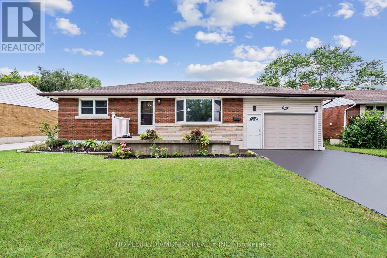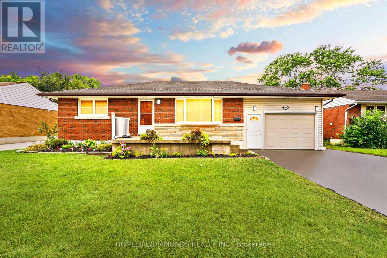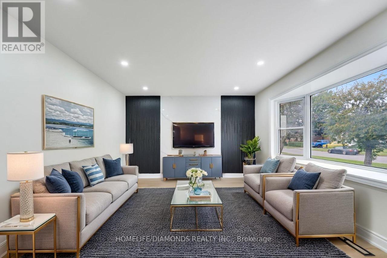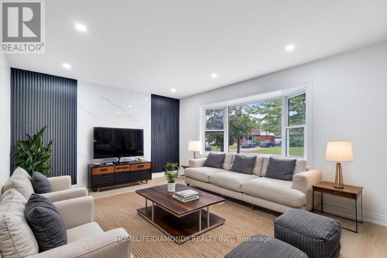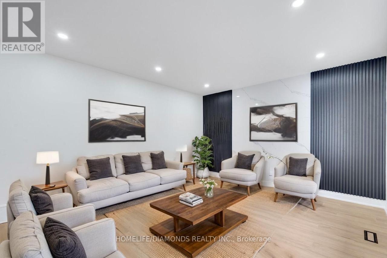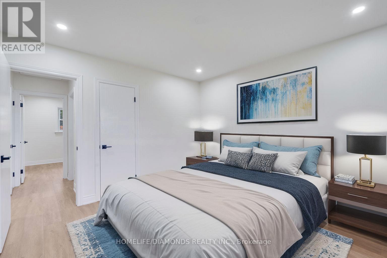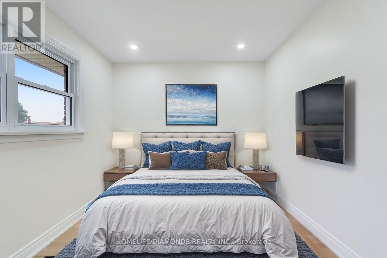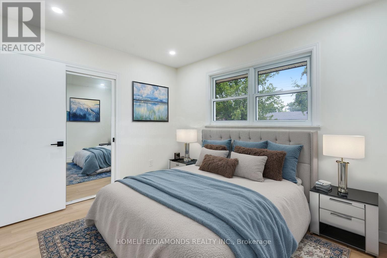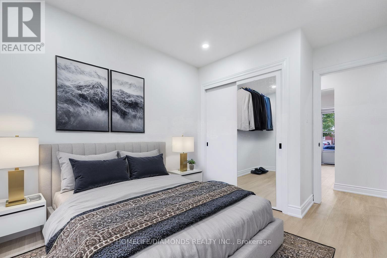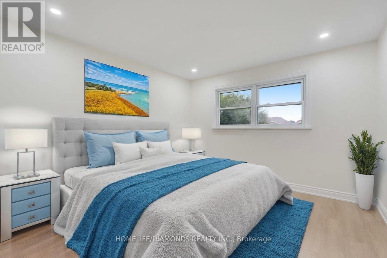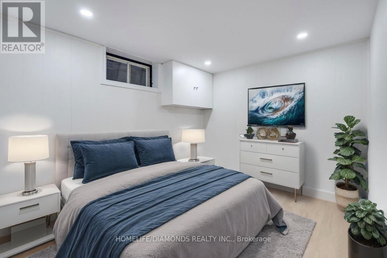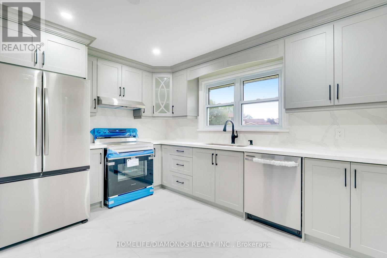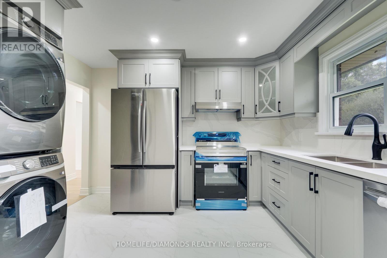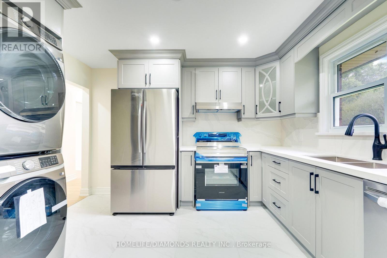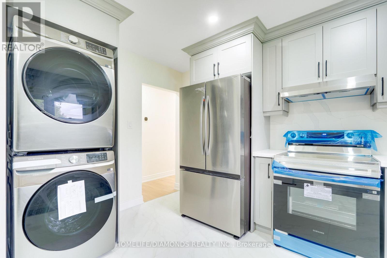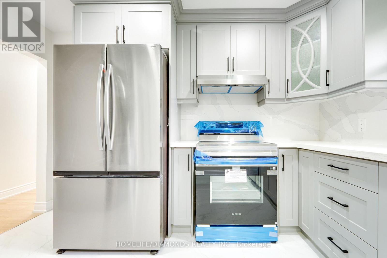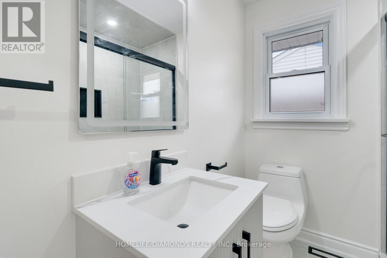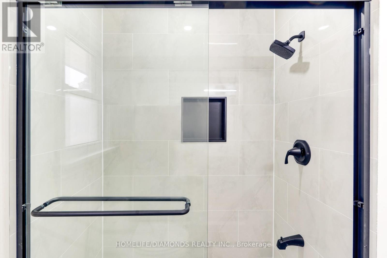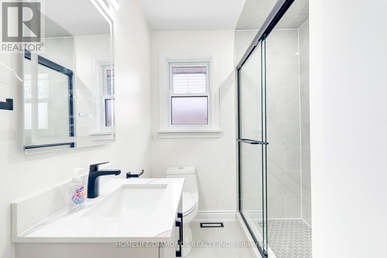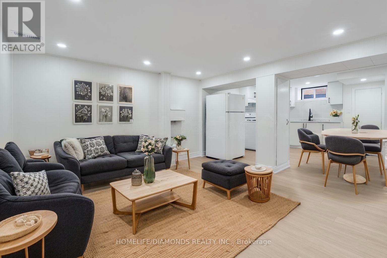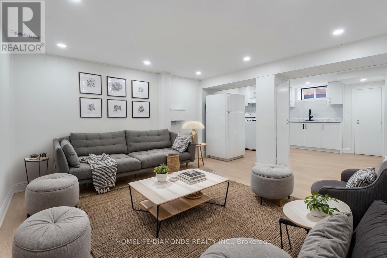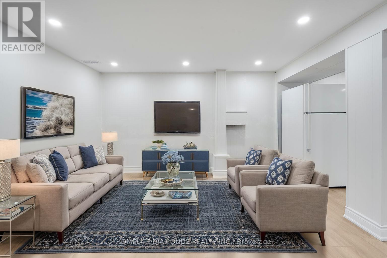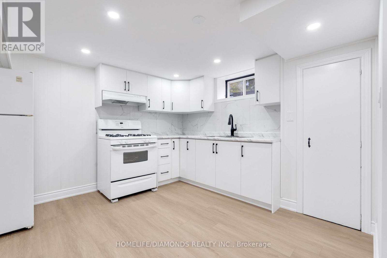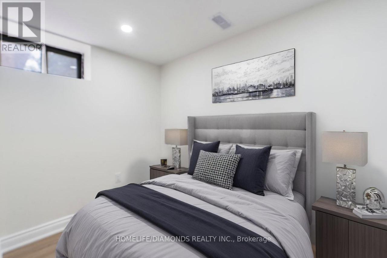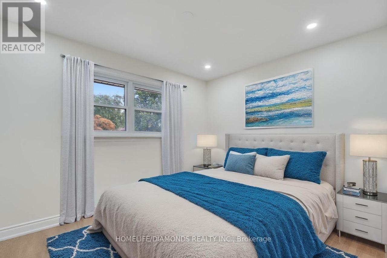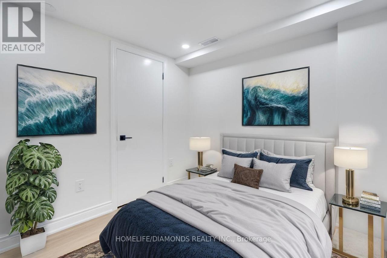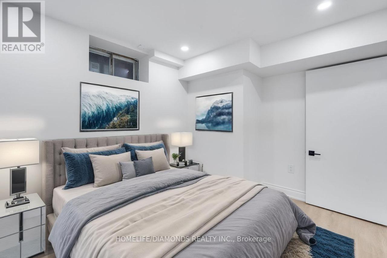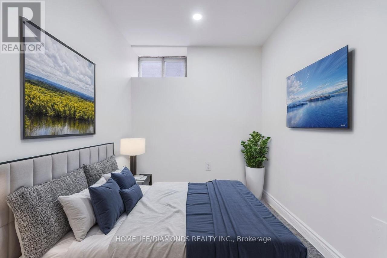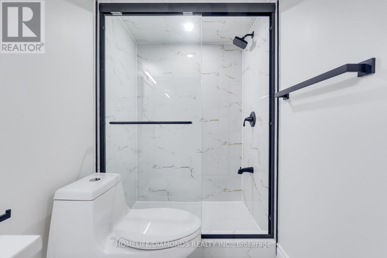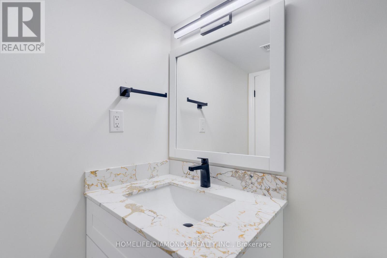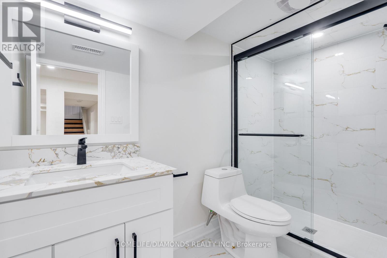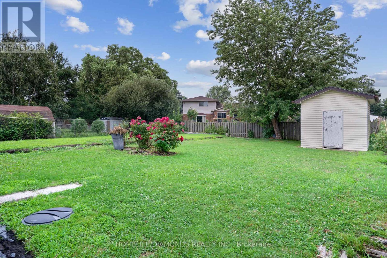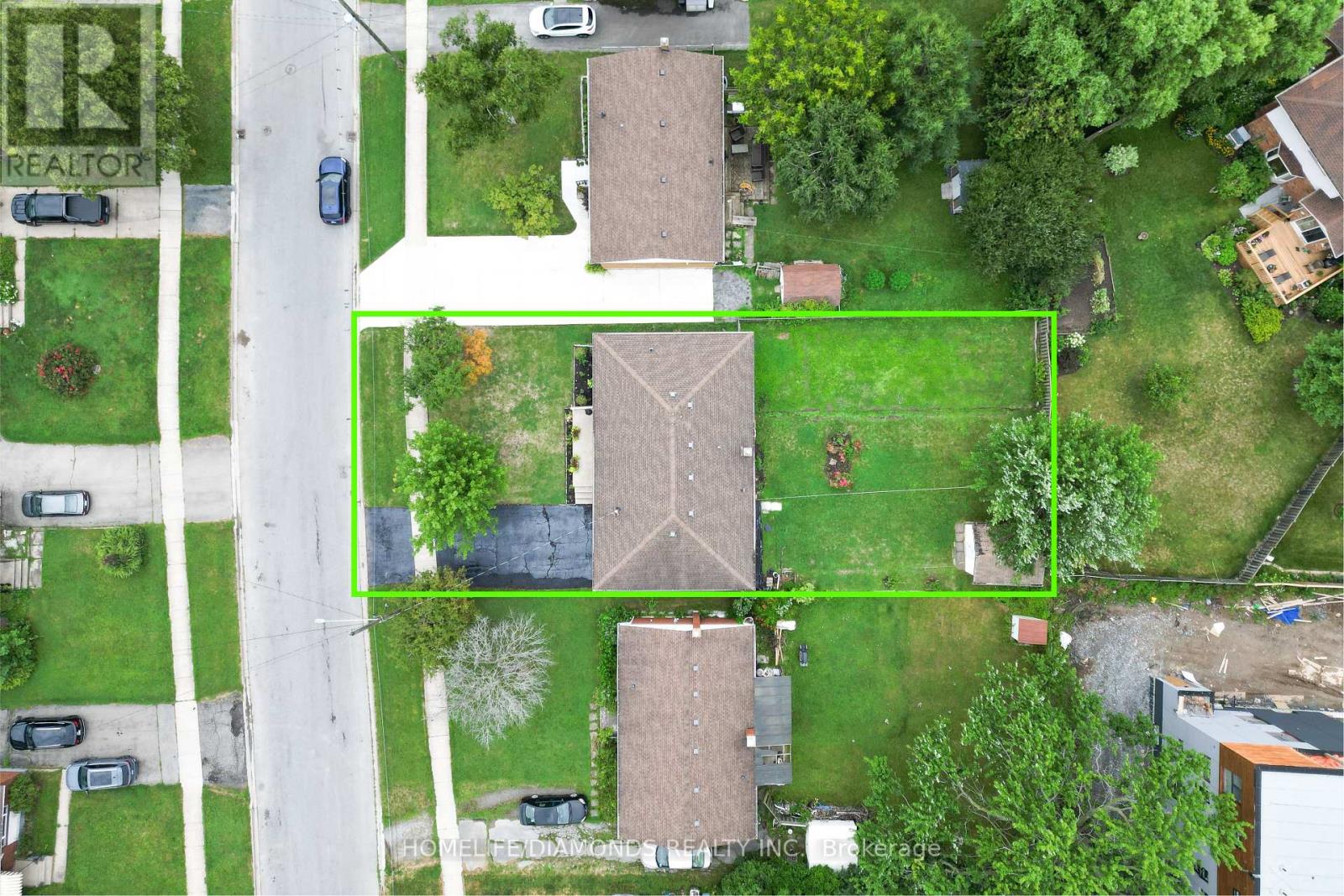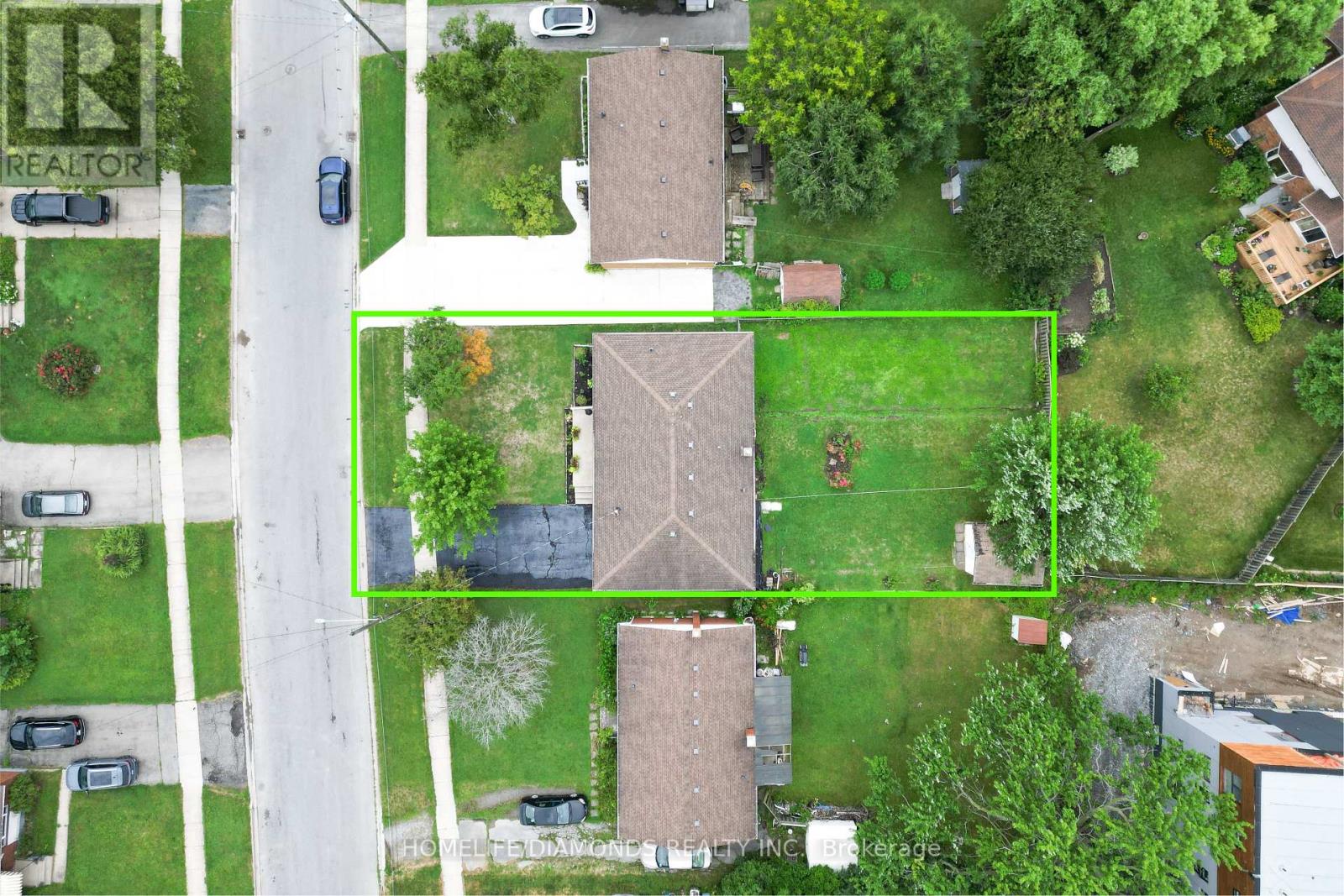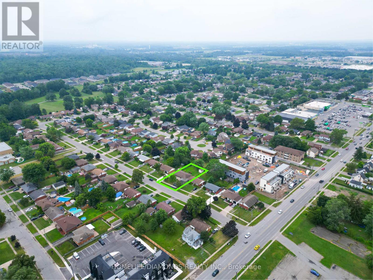6 Bedroom
2 Bathroom
700 - 1,100 ft2
Bungalow
Central Air Conditioning
Forced Air
$699,000
Welcome to 7305 Merritt Avenue a fully vacant, income-generating bungalow in the heart of South Niagara Falls. This beautifully updated home features 3 spacious bedrooms on the main floor, a bright eat-in kitchen with brand new stainless steel appliances, a sun-filled living room, and a clean 3-piece bath ready for immediate move-in. The fully finished basement includes 2 additional bedrooms + a den, a second kitchen, full bath, and massive rec/dining area--a perfect home for a house hacking opportunity. Whether you're house hacking or building your portfolio, this setup makes sense. Enjoy a private driveway, and inside access from the attached garage to both floors. Located minutes from schools, shopping, highway access, and the brand new $1.5B South Niagara hospital development this is your shot to own a vacant, turn-key property with immediate cash flow. Don't wait homes like this do not sit on the market. (id:47351)
Property Details
|
MLS® Number
|
X12461213 |
|
Property Type
|
Single Family |
|
Community Name
|
220 - Oldfield |
|
Amenities Near By
|
Park, Public Transit, Place Of Worship, Schools |
|
Community Features
|
School Bus |
|
Equipment Type
|
Water Heater |
|
Parking Space Total
|
3 |
|
Rental Equipment Type
|
Water Heater |
|
Structure
|
Porch |
Building
|
Bathroom Total
|
2 |
|
Bedrooms Above Ground
|
3 |
|
Bedrooms Below Ground
|
3 |
|
Bedrooms Total
|
6 |
|
Age
|
51 To 99 Years |
|
Appliances
|
Water Heater, Water Meter, Dishwasher, Dryer, Hood Fan, Washer, Refrigerator |
|
Architectural Style
|
Bungalow |
|
Basement Development
|
Partially Finished |
|
Basement Type
|
N/a (partially Finished) |
|
Construction Style Attachment
|
Detached |
|
Cooling Type
|
Central Air Conditioning |
|
Exterior Finish
|
Brick, Steel |
|
Foundation Type
|
Poured Concrete |
|
Heating Fuel
|
Natural Gas |
|
Heating Type
|
Forced Air |
|
Stories Total
|
1 |
|
Size Interior
|
700 - 1,100 Ft2 |
|
Type
|
House |
|
Utility Water
|
Municipal Water |
Parking
Land
|
Acreage
|
No |
|
Land Amenities
|
Park, Public Transit, Place Of Worship, Schools |
|
Sewer
|
Sanitary Sewer |
|
Size Depth
|
130 Ft ,4 In |
|
Size Frontage
|
36 Ft ,8 In |
|
Size Irregular
|
36.7 X 130.4 Ft |
|
Size Total Text
|
36.7 X 130.4 Ft |
|
Zoning Description
|
R1 |
Rooms
| Level |
Type |
Length |
Width |
Dimensions |
|
Basement |
Kitchen |
3.27 m |
2.74 m |
3.27 m x 2.74 m |
|
Basement |
Living Room |
3.98 m |
5.86 m |
3.98 m x 5.86 m |
|
Basement |
Bedroom |
2.54 m |
2.97 m |
2.54 m x 2.97 m |
|
Basement |
Bedroom 2 |
2.43 m |
4.49 m |
2.43 m x 4.49 m |
|
Basement |
Bedroom 3 |
1.82 m |
2.97 m |
1.82 m x 2.97 m |
|
Main Level |
Kitchen |
3.69 m |
3.38 m |
3.69 m x 3.38 m |
|
Main Level |
Living Room |
5.85 m |
3.69 m |
5.85 m x 3.69 m |
|
Main Level |
Bedroom |
3.69 m |
3.38 m |
3.69 m x 3.38 m |
|
Main Level |
Bedroom 2 |
2.77 m |
3.38 m |
2.77 m x 3.38 m |
|
Main Level |
Bedroom 3 |
3.38 m |
2.76 m |
3.38 m x 2.76 m |
Utilities
|
Cable
|
Available |
|
Electricity
|
Installed |
|
Sewer
|
Installed |
https://www.realtor.ca/real-estate/28987217/7305-merritt-avenue-niagara-falls-oldfield-220-oldfield
