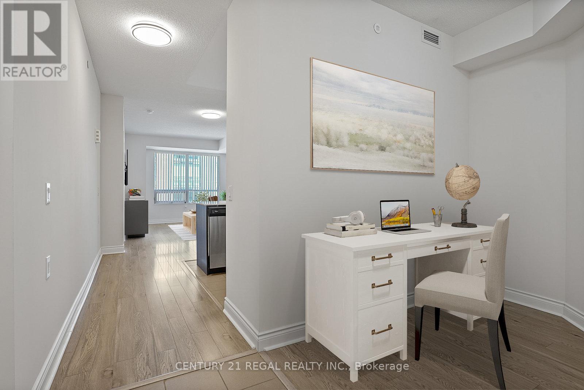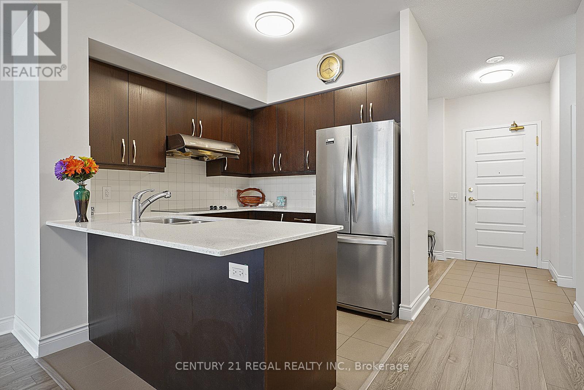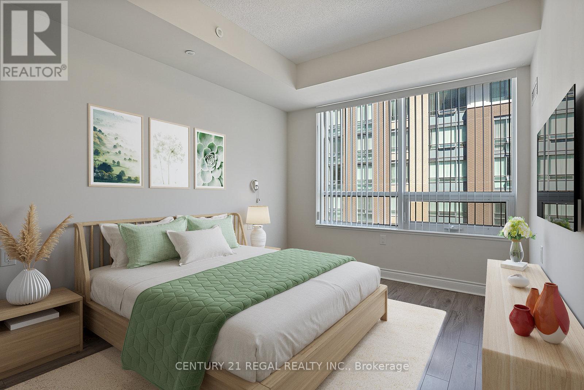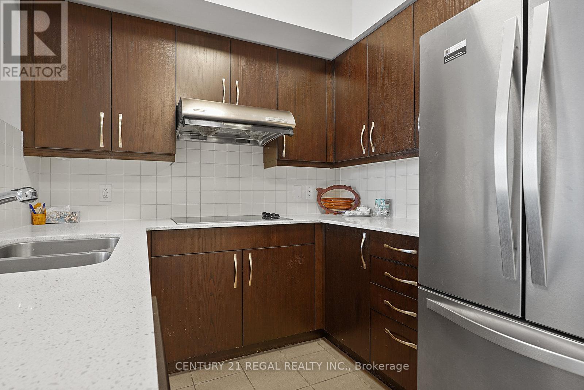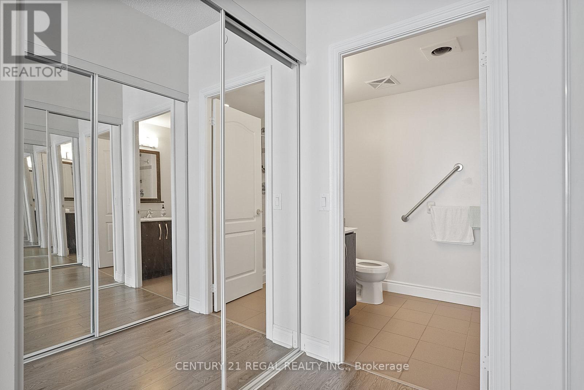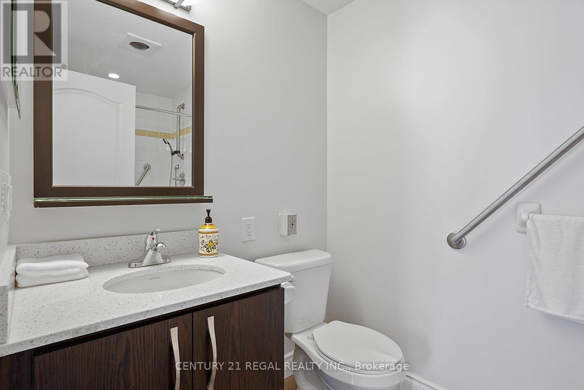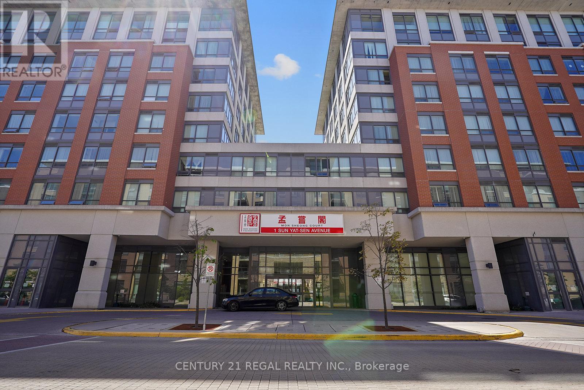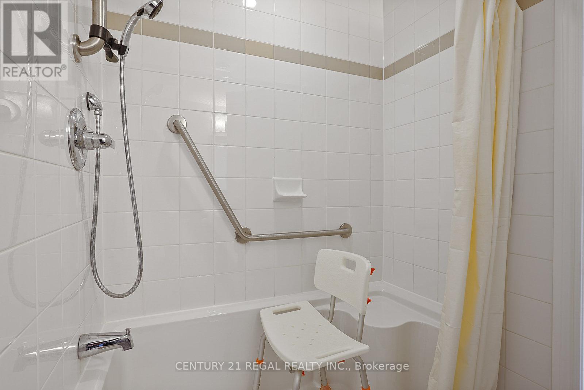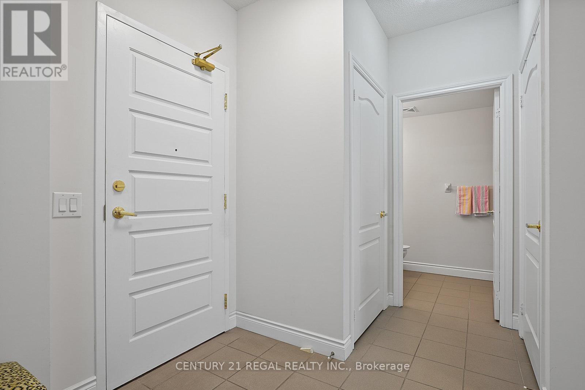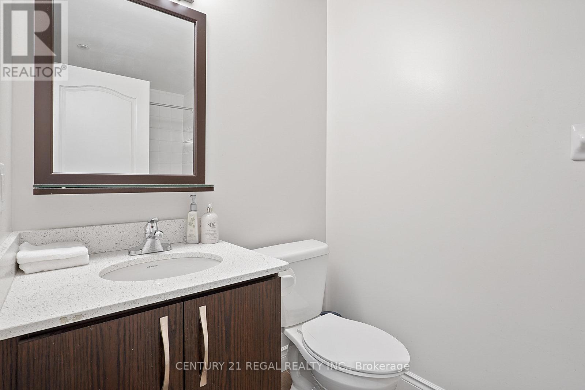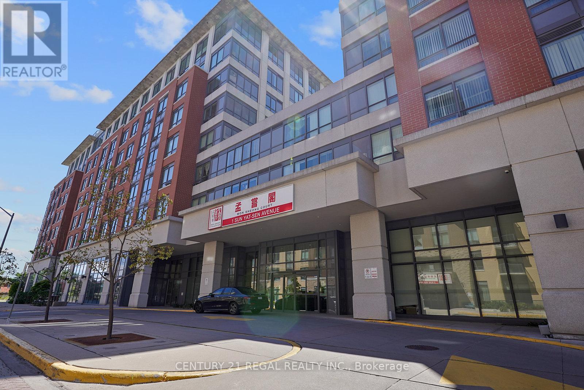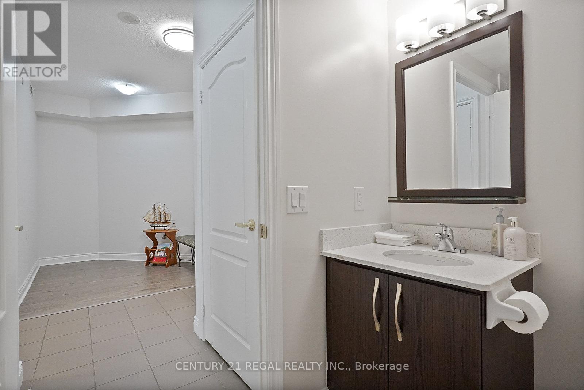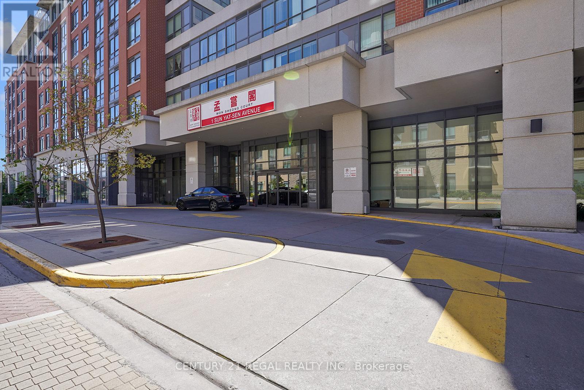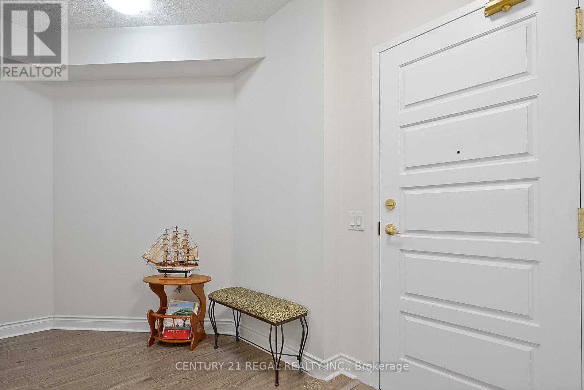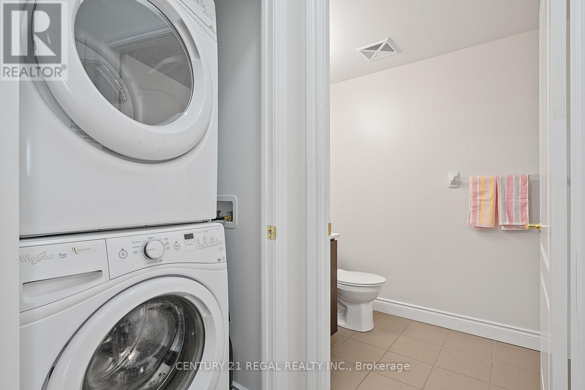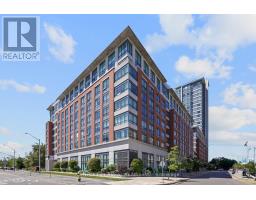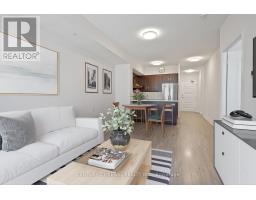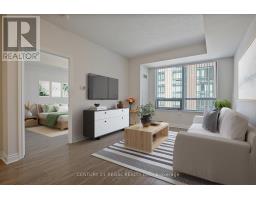315 - 1 Sun Yat Sen Avenue Markham, Ontario L3R 5K9
2 Bedroom
2 Bathroom
700 - 799 ft2
Central Air Conditioning
Forced Air
$639,900Maintenance, Insurance, Common Area Maintenance, Electricity, Water, Cable TV
$914.10 Monthly
Maintenance, Insurance, Common Area Maintenance, Electricity, Water, Cable TV
$914.10 MonthlyGreat Value! Luxury Markham Mon Sheong Court Private Care. Spacious and Functional 790 Sq. Ft. layout with 1+1 Bedroom, 2 Full Baths. Freshly painted. Updated Light Fixtures. Enjoy Gracious Senior Living Lifestyle with Senior Safety Features and Emergency Response Service. Amenities incl: Exercise room, Cafeteria, Pharmacy, Library, Hair Salon, Garden, Ping Pong & much more. Walking distance to malls, shops & transit. Shuttle Bus Service To Supermarket & More. Bright Northern Exposure. Roof-Top Patio. *One resident must be 55+ age and second one 18+. Buyer can be any age* **Basic Internet & TV package included**Photos are Virtually Staged (id:47351)
Property Details
| MLS® Number | N12330242 |
| Property Type | Single Family |
| Community Name | Milliken Mills East |
| Community Features | Pets Allowed With Restrictions |
| Features | Elevator, Carpet Free |
Building
| Bathroom Total | 2 |
| Bedrooms Above Ground | 1 |
| Bedrooms Below Ground | 1 |
| Bedrooms Total | 2 |
| Amenities | Security/concierge, Party Room, Visitor Parking, Recreation Centre, Storage - Locker |
| Appliances | Dishwasher, Dryer, Range, Stove, Washer, Window Coverings, Refrigerator |
| Basement Type | None |
| Cooling Type | Central Air Conditioning |
| Exterior Finish | Brick |
| Flooring Type | Ceramic |
| Heating Fuel | Natural Gas |
| Heating Type | Forced Air |
| Size Interior | 700 - 799 Ft2 |
| Type | Apartment |
Parking
| Underground | |
| Garage |
Land
| Acreage | No |
| Size Irregular | . |
| Size Total Text | . |
Rooms
| Level | Type | Length | Width | Dimensions |
|---|---|---|---|---|
| Flat | Living Room | 5.93 m | 3.8 m | 5.93 m x 3.8 m |
| Flat | Dining Room | 5.93 m | 3.8 m | 5.93 m x 3.8 m |
| Flat | Kitchen | 3.8 m | 2.75 m | 3.8 m x 2.75 m |
| Flat | Primary Bedroom | 3.8 m | 3 m | 3.8 m x 3 m |
| Flat | Den | 2.7 m | 2.3 m | 2.7 m x 2.3 m |
| Flat | Bathroom | 2.43 m | 1.52 m | 2.43 m x 1.52 m |
| Flat | Bathroom | 2 m | 1.5 m | 2 m x 1.5 m |



