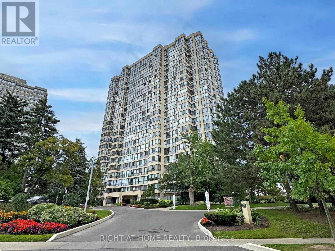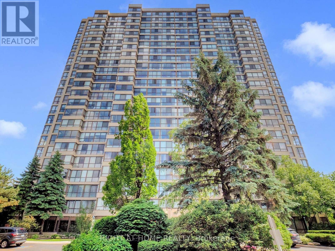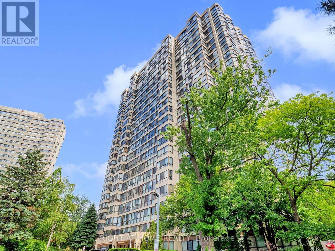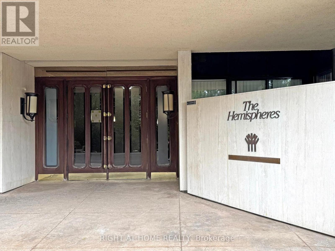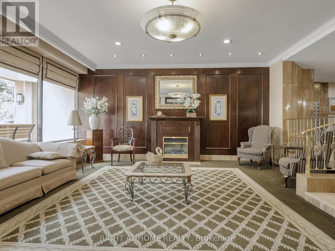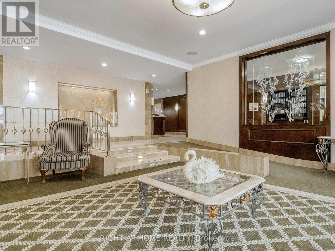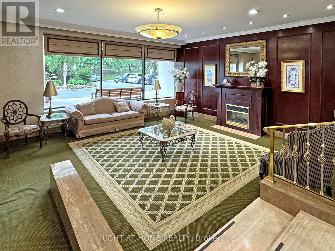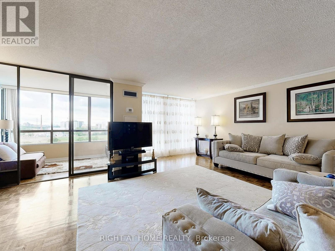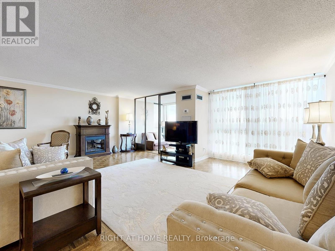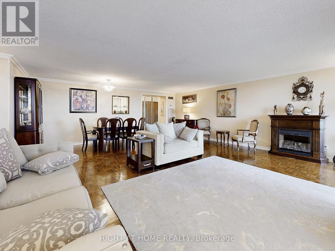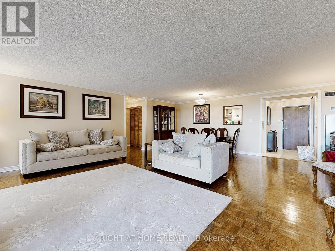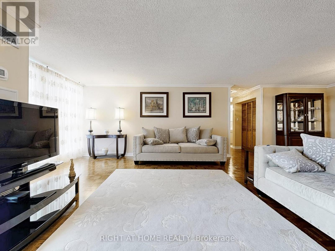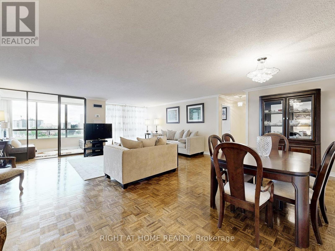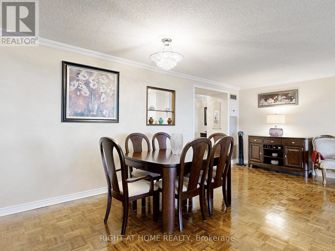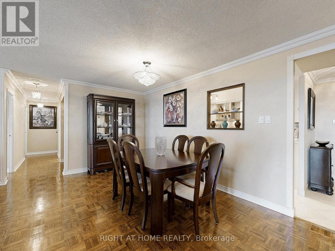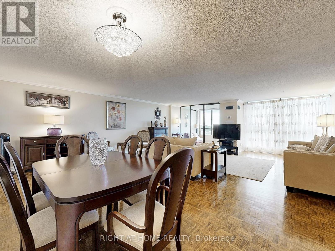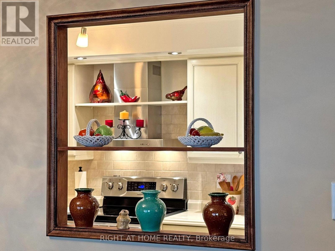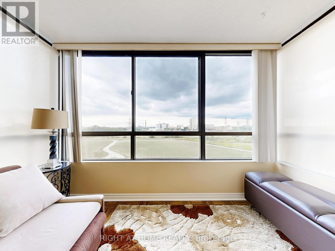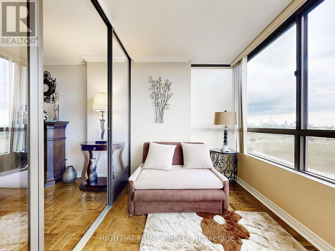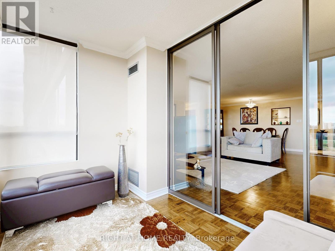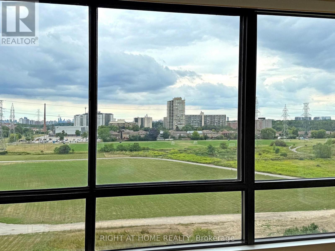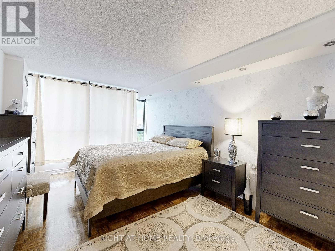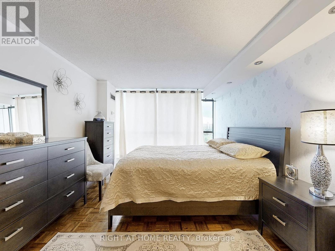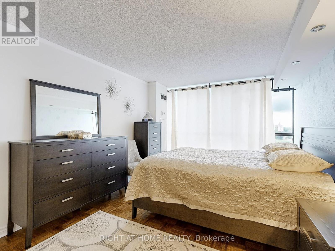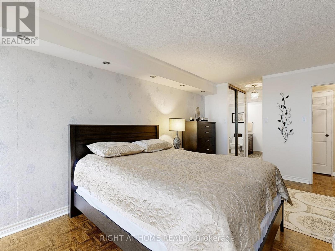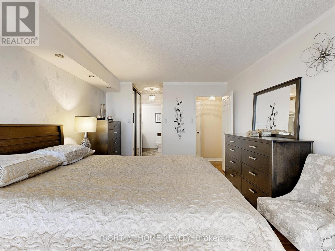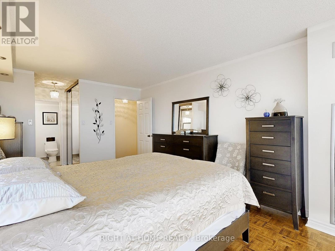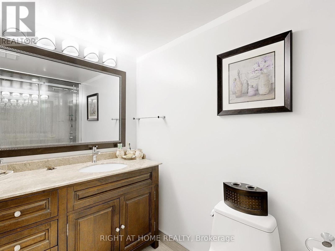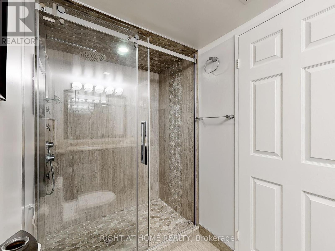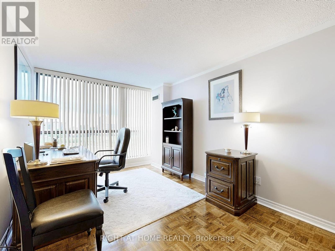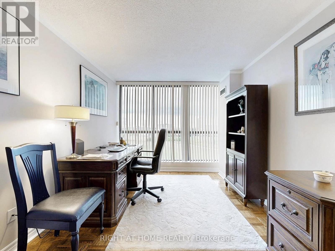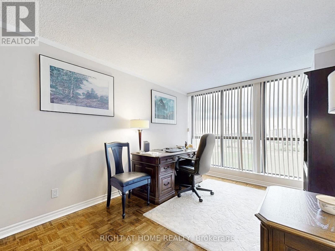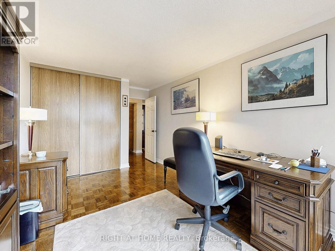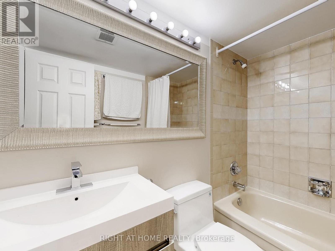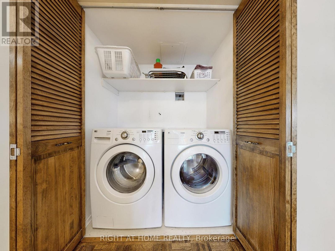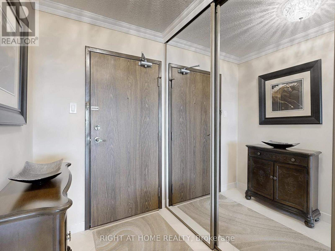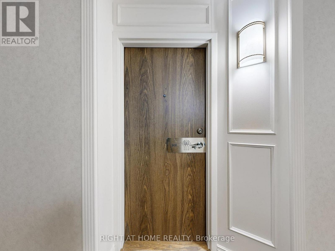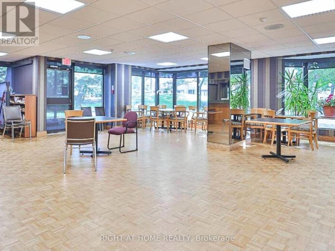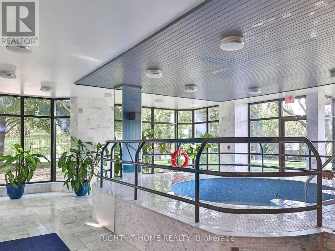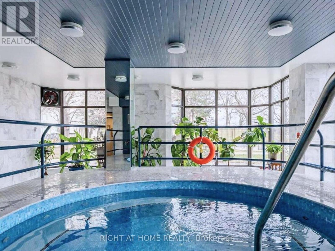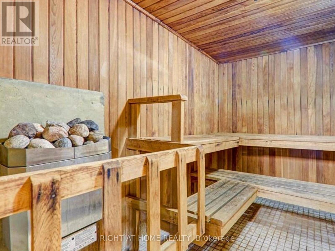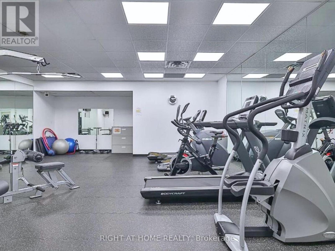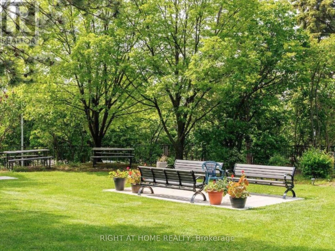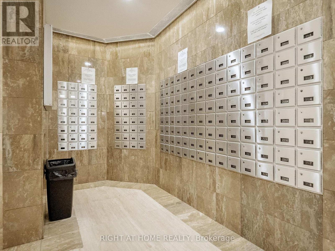908 - 131 Torresdale Avenue Toronto, Ontario M2R 3T1
3 Bedroom
2 Bathroom
1,400 - 1,599 ft2
Outdoor Pool
Central Air Conditioning
Forced Air
$678,000Maintenance, Heat, Electricity, Water, Cable TV, Common Area Maintenance, Parking, Insurance
$1,288.81 Monthly
Maintenance, Heat, Electricity, Water, Cable TV, Common Area Maintenance, Parking, Insurance
$1,288.81 MonthlyWelcome to this beautifully renovated and well kept and immaculate 2 Bed, 2 bathroom apartment. This sun filled condo features massive wide open living/dining space with a separate kitchen and sun room, walk-in storage room and in-suite laundry. Meticulously maintained building located on super quiet street just steps away from G Ross Lloyd Park with nature trails. Amenities include security guard, outdoor pool, sauna, party room, exercise room & games room. Minutes to 401/404/407/Allen Rd/Yorkdale. Easy access to TTC, parks, schools & grocery stores. Maintenance fees include all utilities, cable & high speed internet. (id:47351)
Property Details
| MLS® Number | C12372384 |
| Property Type | Single Family |
| Neigbourhood | Westminster-Branson |
| Community Name | Westminster-Branson |
| Amenities Near By | Public Transit, Park |
| Community Features | Pet Restrictions |
| Features | Carpet Free, In Suite Laundry |
| Parking Space Total | 1 |
| Pool Type | Outdoor Pool |
| View Type | View |
Building
| Bathroom Total | 2 |
| Bedrooms Above Ground | 2 |
| Bedrooms Below Ground | 1 |
| Bedrooms Total | 3 |
| Amenities | Exercise Centre, Visitor Parking, Party Room |
| Appliances | Dishwasher, Dryer, Stove, Washer, Window Coverings, Refrigerator |
| Cooling Type | Central Air Conditioning |
| Exterior Finish | Concrete |
| Flooring Type | Tile, Parquet |
| Heating Fuel | Natural Gas |
| Heating Type | Forced Air |
| Size Interior | 1,400 - 1,599 Ft2 |
| Type | Apartment |
Parking
| No Garage |
Land
| Acreage | No |
| Land Amenities | Public Transit, Park |
Rooms
| Level | Type | Length | Width | Dimensions |
|---|---|---|---|---|
| Main Level | Kitchen | 8.6 m | 14.1 m | 8.6 m x 14.1 m |
| Main Level | Living Room | 17 m | 20.7 m | 17 m x 20.7 m |
| Main Level | Dining Room | 7.11 m | 20.7 m | 7.11 m x 20.7 m |
| Main Level | Primary Bedroom | 18.1 m | 11 m | 18.1 m x 11 m |
| Main Level | Bedroom 2 | 17 m | 9.1 m | 17 m x 9.1 m |
| Main Level | Sunroom | 7.9 m | 11.8 m | 7.9 m x 11.8 m |
