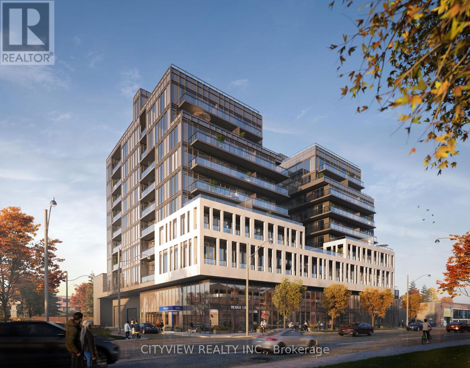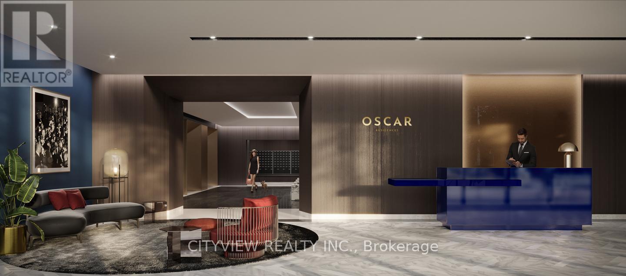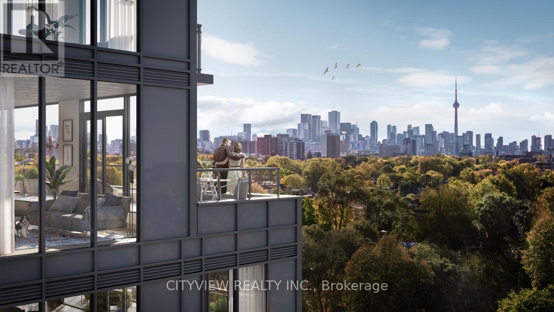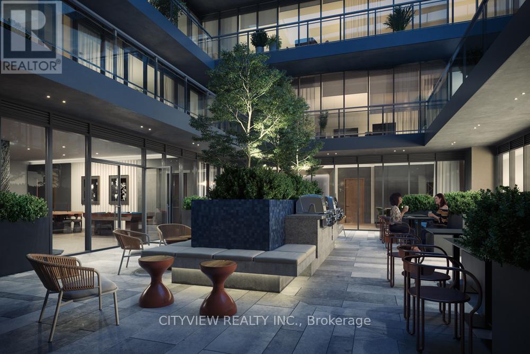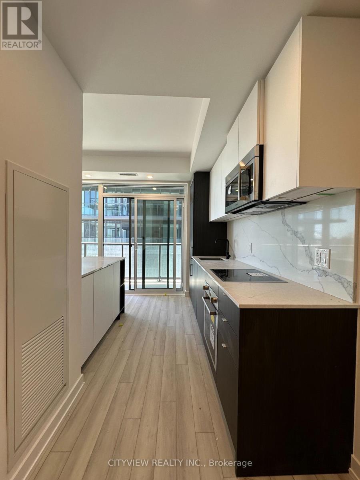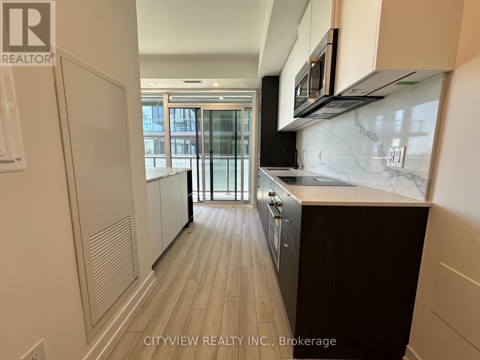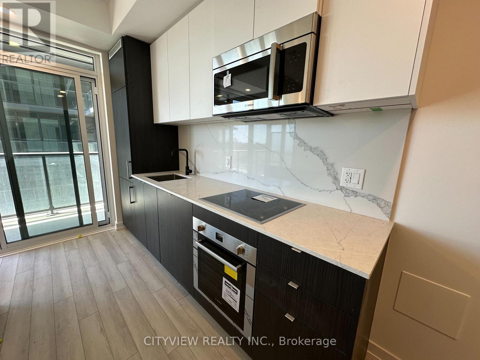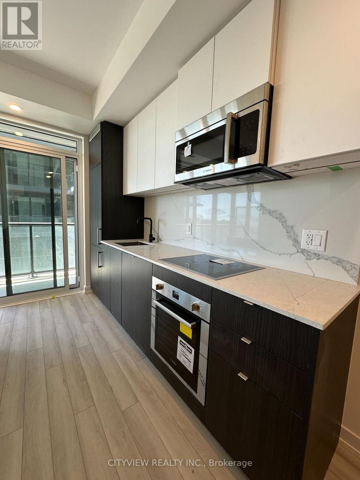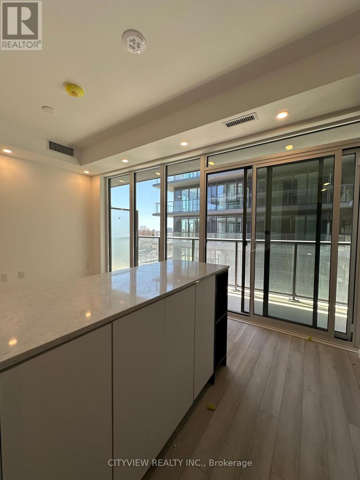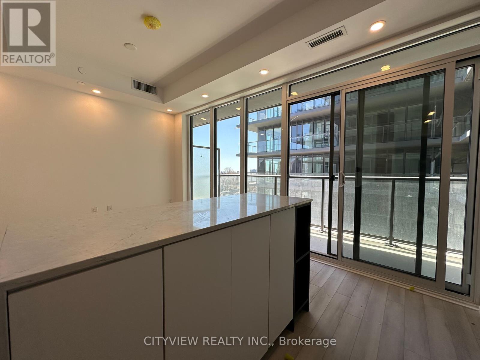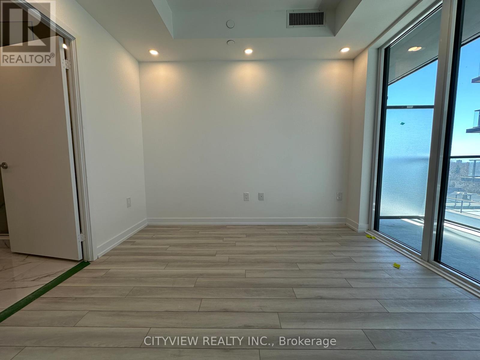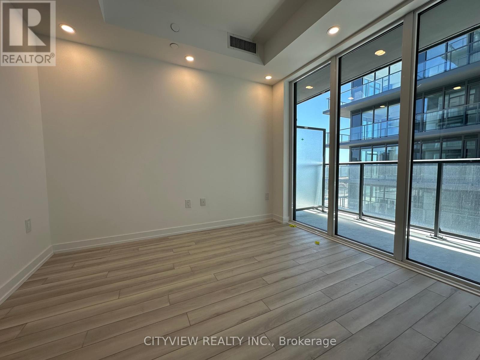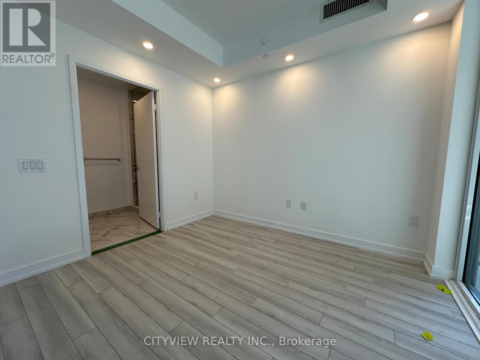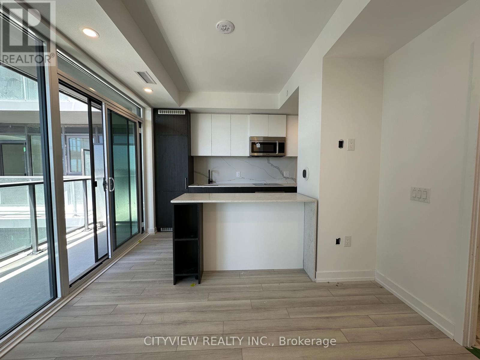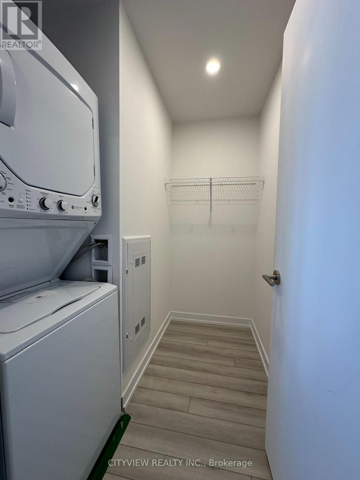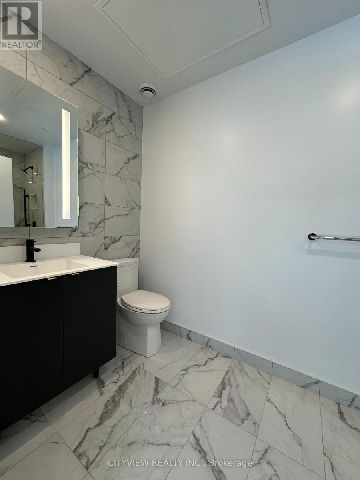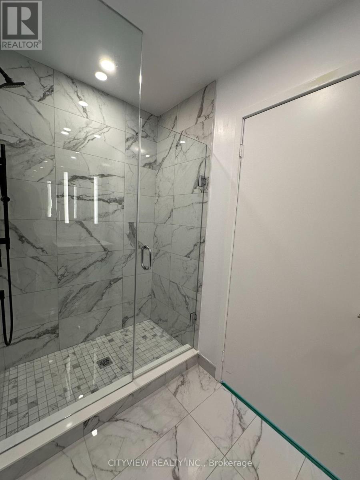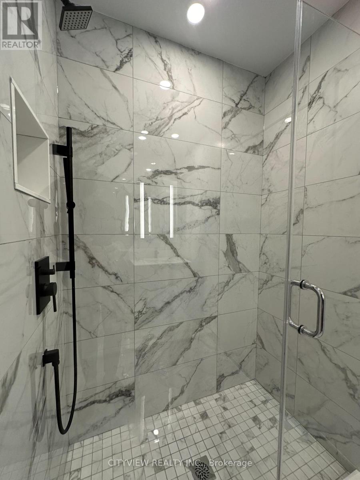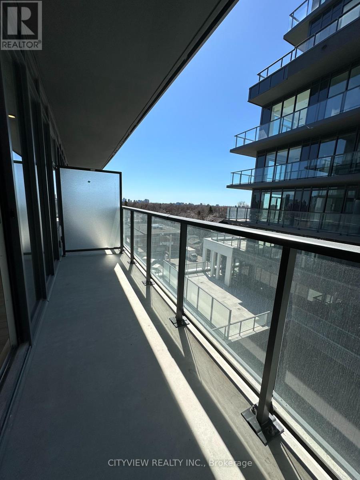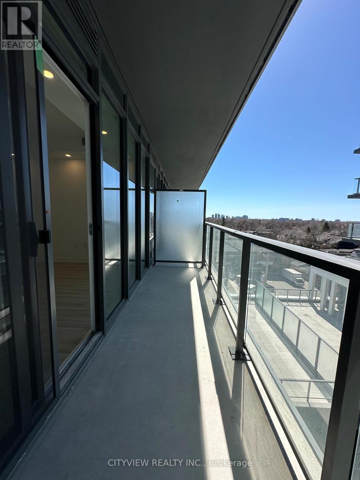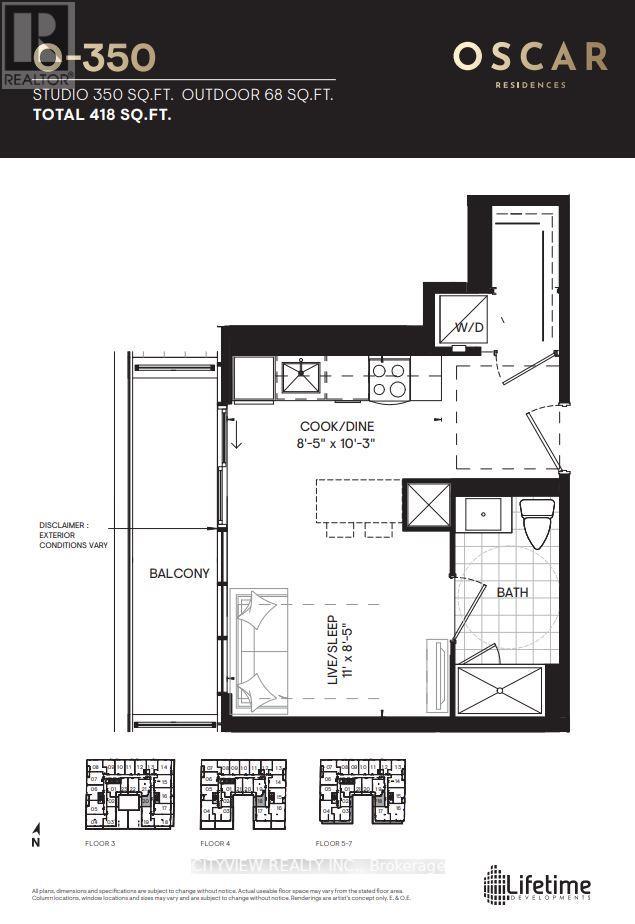1 Bathroom
0 - 499 ft2
Central Air Conditioning
Forced Air
$2,000 Monthly
Stunning upgraded studio at The Oscar Residences. A Boutique building in a much after area at Dufferin and Bathurst. Unit Features laminate flooring throughout, large spacious closet with ensuite laundry. Modern kitchen with b/i appliances, quartz counter tops and island overlooking a spacious balcony. Open Concept living/primary bedroom with pot lights and a stunning upgraded 3pc ensuite with tiles throughout. Luxurious ameneties including a fitness center equipped with Free motion iFit virtual training, advanced air and water filtration systems, a theater room, a party room, an outdoor patio, and lounge. (id:47351)
Property Details
|
MLS® Number
|
C12402095 |
|
Property Type
|
Single Family |
|
Community Name
|
Annex |
|
Community Features
|
Pets Not Allowed |
|
Features
|
Balcony |
Building
|
Bathroom Total
|
1 |
|
Age
|
New Building |
|
Appliances
|
Dishwasher, Stove, Refrigerator |
|
Cooling Type
|
Central Air Conditioning |
|
Exterior Finish
|
Concrete |
|
Flooring Type
|
Laminate |
|
Heating Fuel
|
Natural Gas |
|
Heating Type
|
Forced Air |
|
Size Interior
|
0 - 499 Ft2 |
|
Type
|
Apartment |
Parking
Land
Rooms
| Level |
Type |
Length |
Width |
Dimensions |
|
Flat |
Living Room |
3.35 m |
2.59 m |
3.35 m x 2.59 m |
|
Flat |
Kitchen |
2.59 m |
3.13 m |
2.59 m x 3.13 m |
|
Flat |
Dining Room |
2.59 m |
3.13 m |
2.59 m x 3.13 m |
https://www.realtor.ca/real-estate/28859579/518-500-dupont-street-toronto-annex-annex
