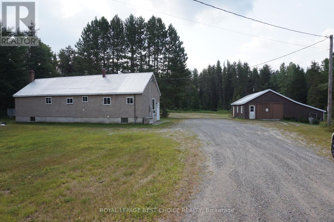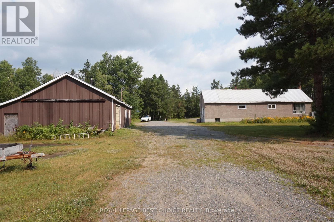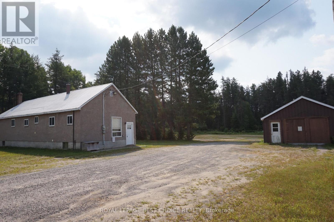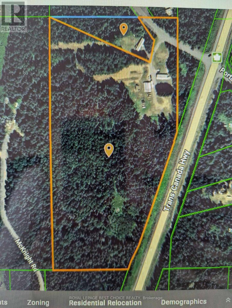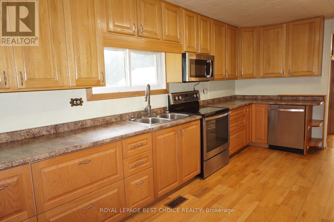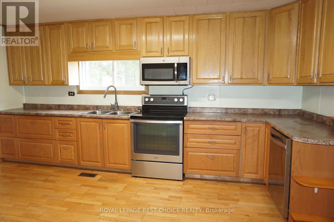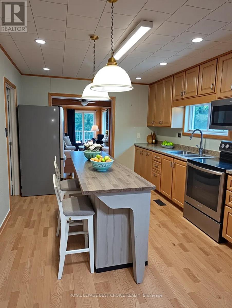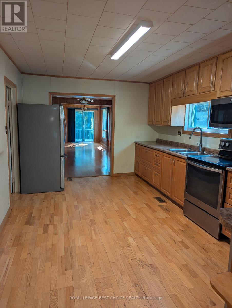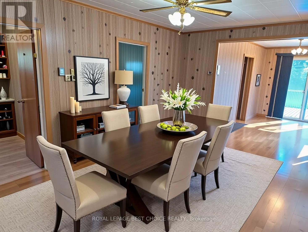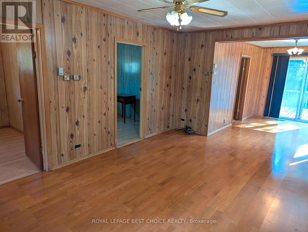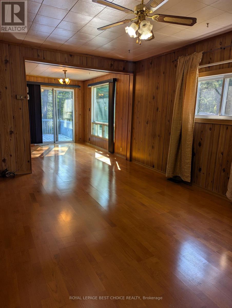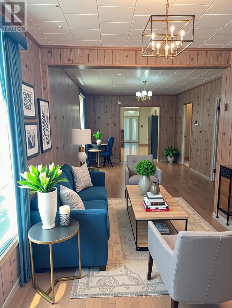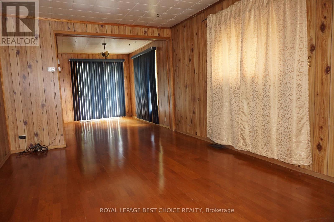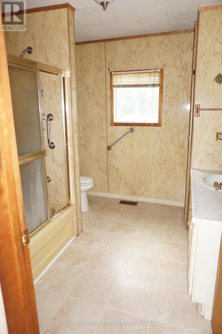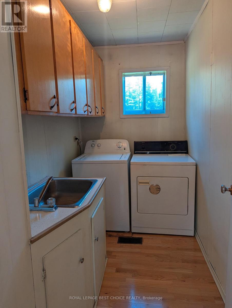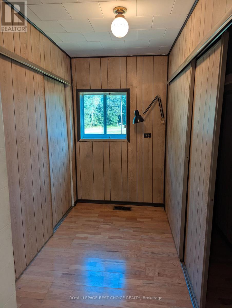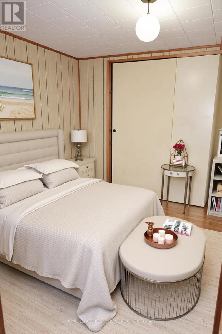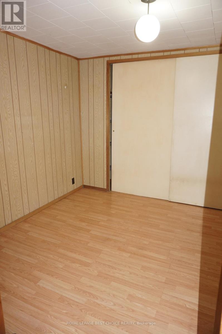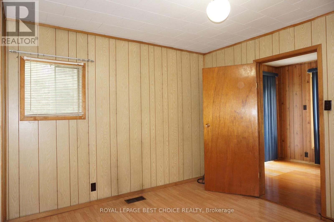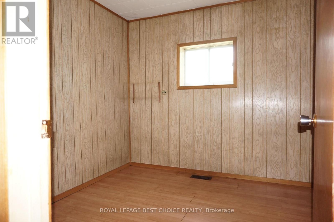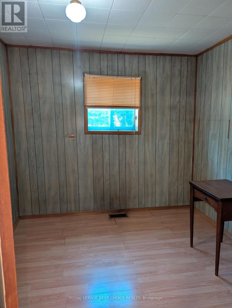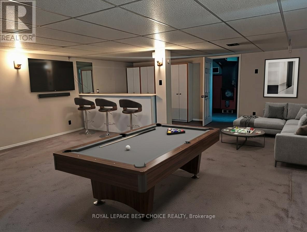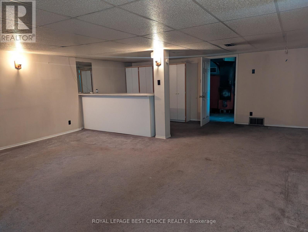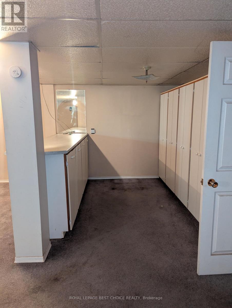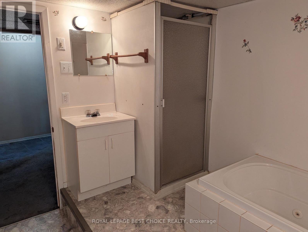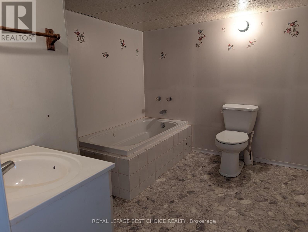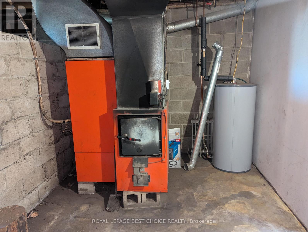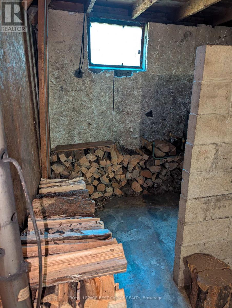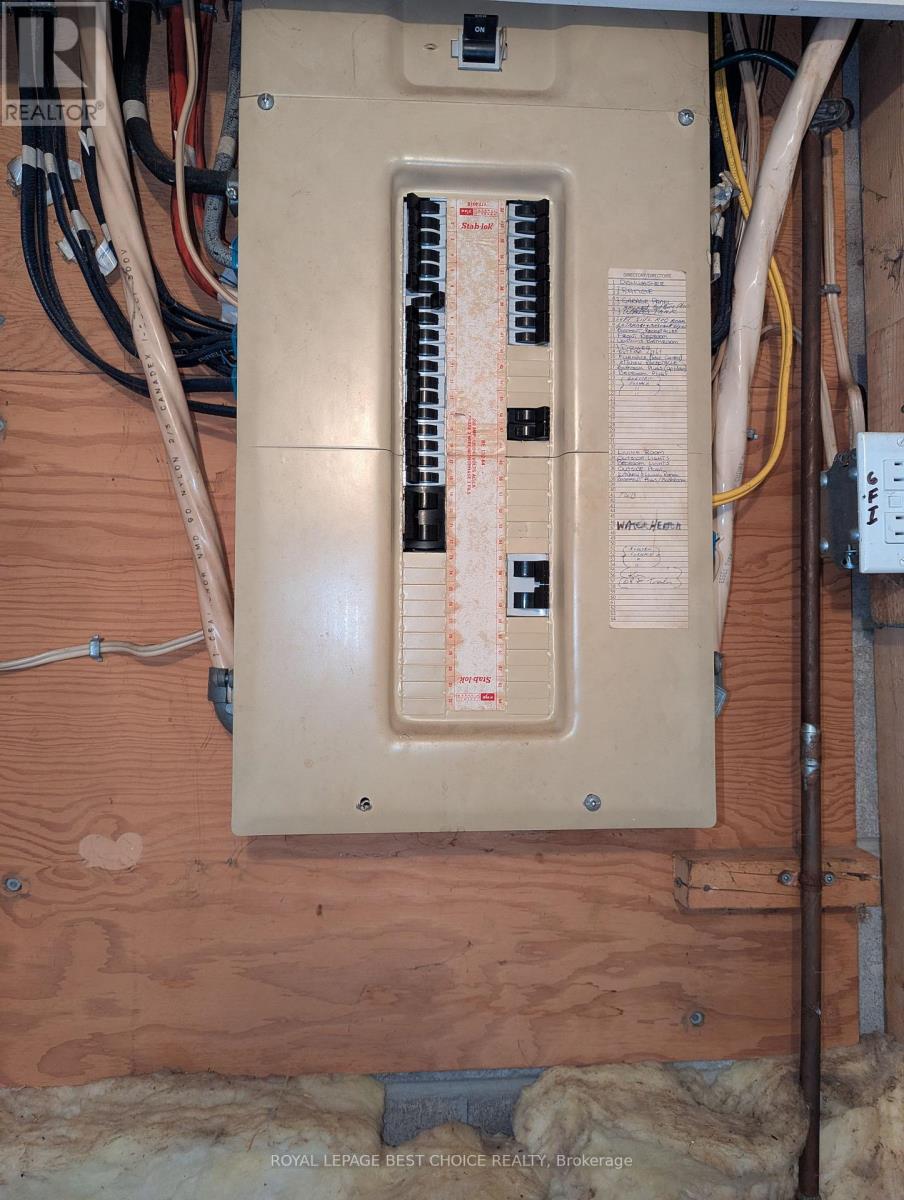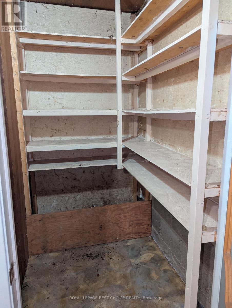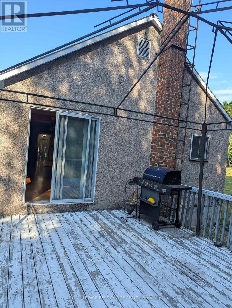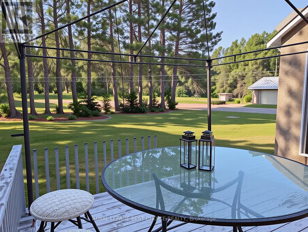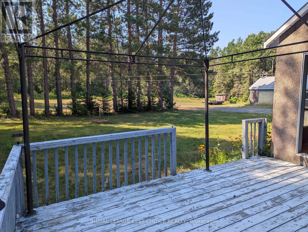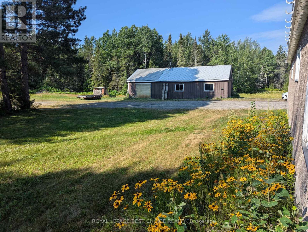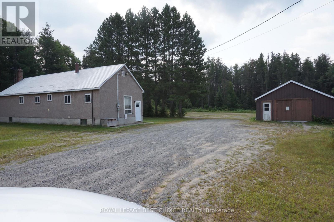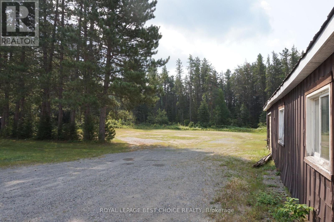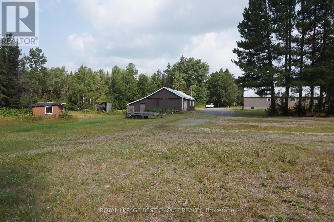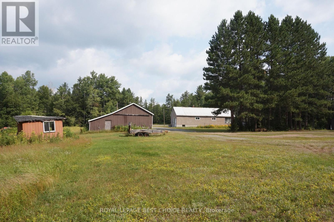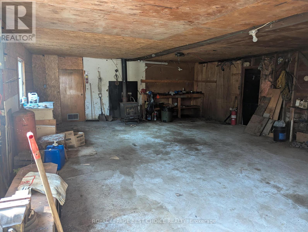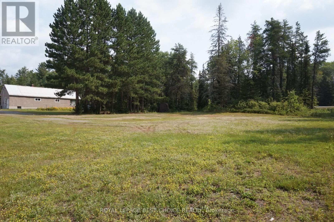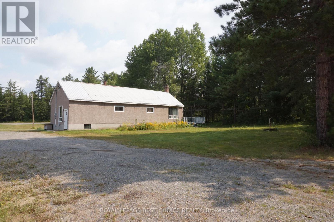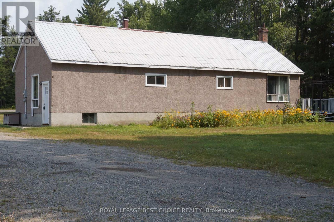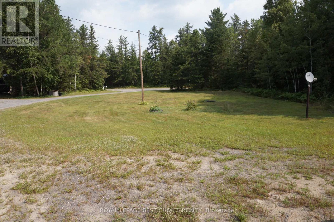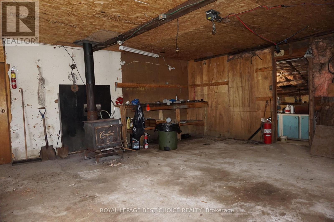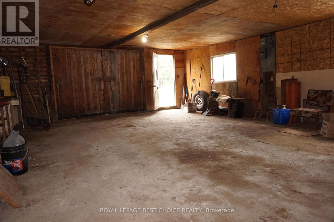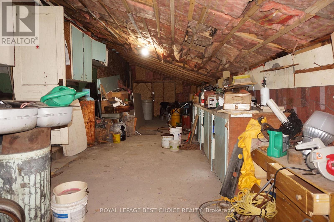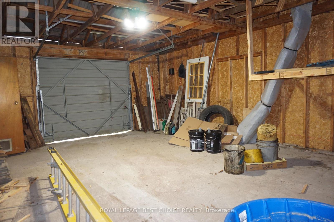4 Bedroom
2 Bathroom
1,100 - 1,500 ft2
Bungalow
Fireplace
None
Forced Air
Acreage
$345,000
This expansive country home, ideally situated near Highway 11 and just 15 minutes from New Liskeard, offers 16 acres of versatile land perfect for those requiring ample space for vehicles, equipment, or recreational toys. The property boasts a heated shop, measuring 46 x 34, complete with a cement floor and wiring for a welder, plus an additional attached one-car garage. The residence itself features 4 bedrooms, 2 full bathrooms, and a fully finished basement with a recreation room, a cozy wood-burning fireplace, and a dedicated wood room. Equipped with 6 appliances, the home operates on well and septic systems and offers both wood and electric heating for comfort and efficiency. (id:47351)
Property Details
|
MLS® Number
|
T12350790 |
|
Property Type
|
Single Family |
|
Community Name
|
TIM - Outside - Rural |
|
Features
|
Level Lot, Wooded Area, Irregular Lot Size, Dry |
|
Parking Space Total
|
12 |
|
Structure
|
Outbuilding, Workshop |
Building
|
Bathroom Total
|
2 |
|
Bedrooms Above Ground
|
3 |
|
Bedrooms Below Ground
|
1 |
|
Bedrooms Total
|
4 |
|
Age
|
51 To 99 Years |
|
Amenities
|
Fireplace(s) |
|
Appliances
|
Water Heater, Dishwasher, Dryer, Microwave, Stove, Washer, Whirlpool, Refrigerator |
|
Architectural Style
|
Bungalow |
|
Basement Development
|
Partially Finished |
|
Basement Type
|
Full (partially Finished) |
|
Construction Style Attachment
|
Detached |
|
Cooling Type
|
None |
|
Exterior Finish
|
Stone, Stucco |
|
Fireplace Present
|
Yes |
|
Fireplace Total
|
1 |
|
Foundation Type
|
Block |
|
Heating Fuel
|
Electric |
|
Heating Type
|
Forced Air |
|
Stories Total
|
1 |
|
Size Interior
|
1,100 - 1,500 Ft2 |
|
Type
|
House |
|
Utility Water
|
Sand Point |
Parking
Land
|
Acreage
|
Yes |
|
Sewer
|
Septic System |
|
Size Depth
|
1320 Ft |
|
Size Frontage
|
204 Ft |
|
Size Irregular
|
204 X 1320 Ft |
|
Size Total Text
|
204 X 1320 Ft|10 - 24.99 Acres |
|
Zoning Description
|
R |
Rooms
| Level |
Type |
Length |
Width |
Dimensions |
|
Basement |
Bedroom 4 |
2.4 m |
4.1 m |
2.4 m x 4.1 m |
|
Basement |
Recreational, Games Room |
5.7 m |
7.6 m |
5.7 m x 7.6 m |
|
Main Level |
Kitchen |
3.2 m |
4.9 m |
3.2 m x 4.9 m |
|
Main Level |
Living Room |
5 m |
3.3 m |
5 m x 3.3 m |
|
Main Level |
Bedroom |
2.7 m |
2.7 m |
2.7 m x 2.7 m |
|
Main Level |
Bedroom 2 |
3.1 m |
3.5 m |
3.1 m x 3.5 m |
|
Main Level |
Bedroom 3 |
2.7 m |
2.7 m |
2.7 m x 2.7 m |
|
Main Level |
Laundry Room |
1.5 m |
2.7 m |
1.5 m x 2.7 m |
|
Main Level |
Foyer |
2.7 m |
2.6 m |
2.7 m x 2.6 m |
|
Main Level |
Dining Room |
2.4 m |
3.7 m |
2.4 m x 3.7 m |
Utilities
|
Cable
|
Installed |
|
Electricity
|
Installed |
|
Wireless
|
Available |
|
Electricity Connected
|
Connected |
|
Telephone
|
Nearby |
|
Sewer
|
Installed |
https://www.realtor.ca/real-estate/28926069/918008-portage-bay-road-timiskaming-tim-outside-rural-tim-outside-rural
