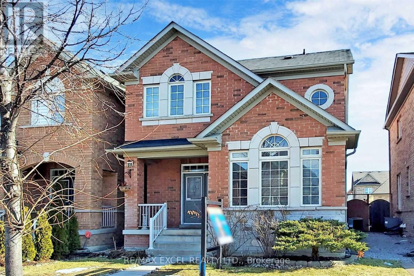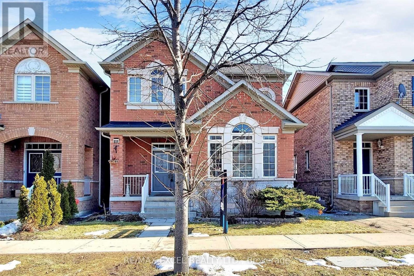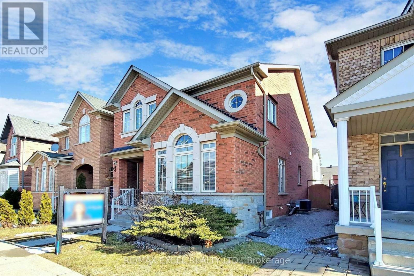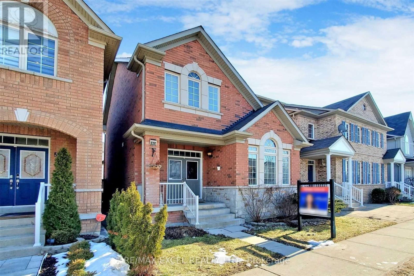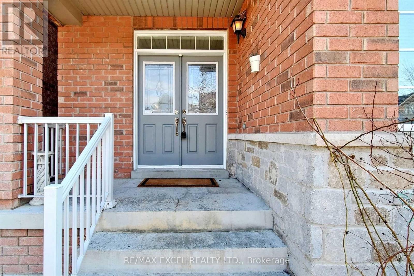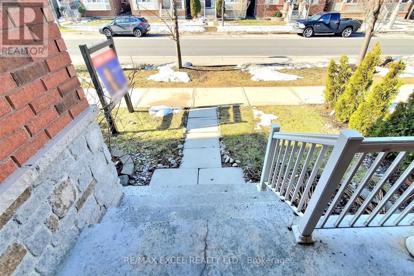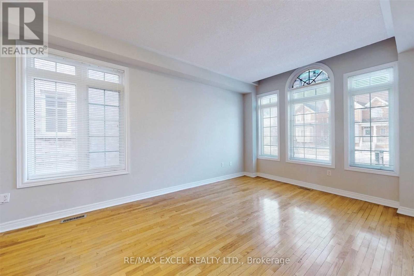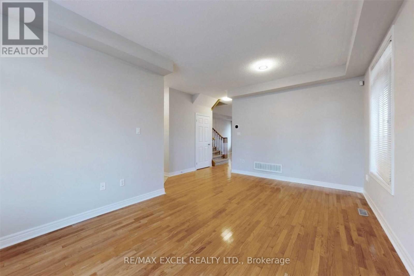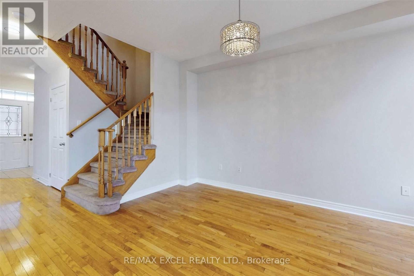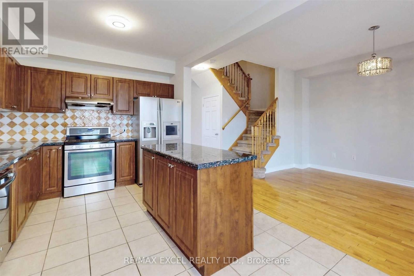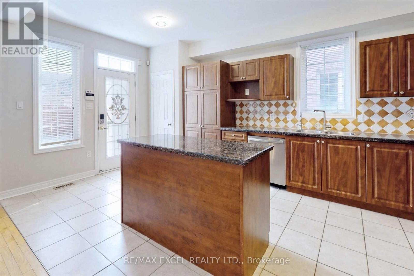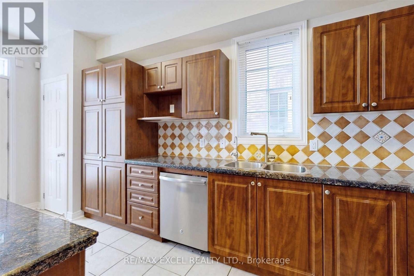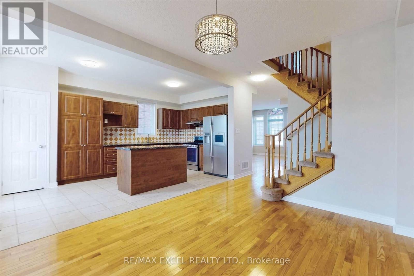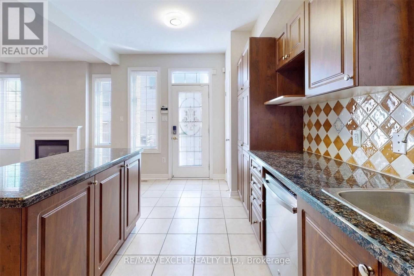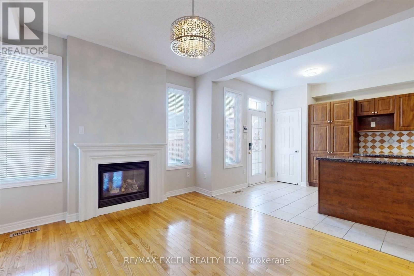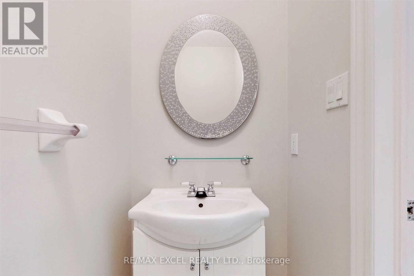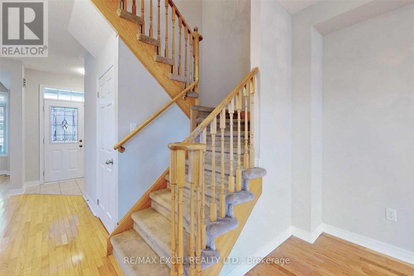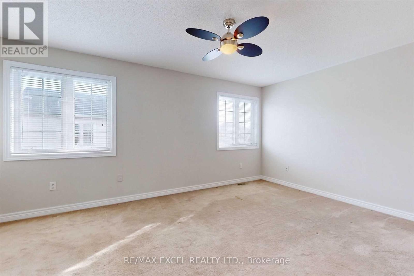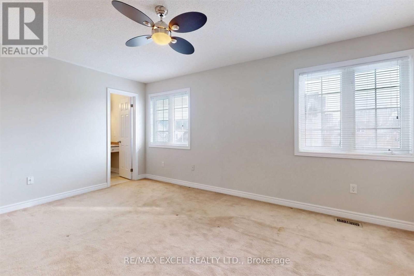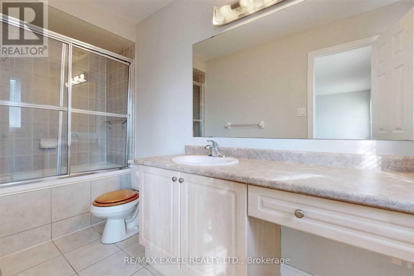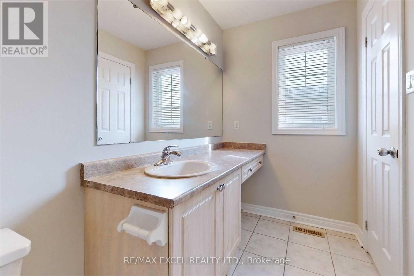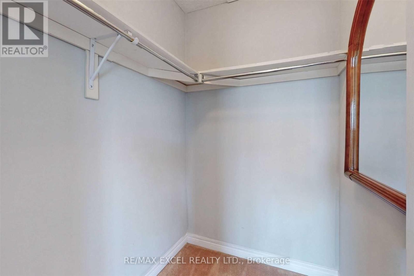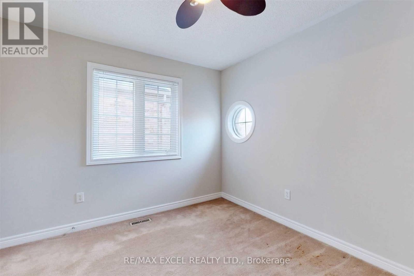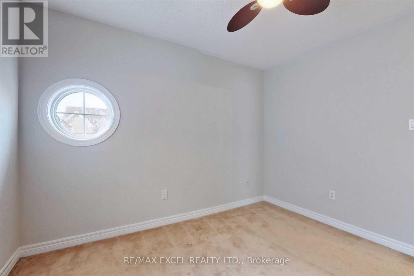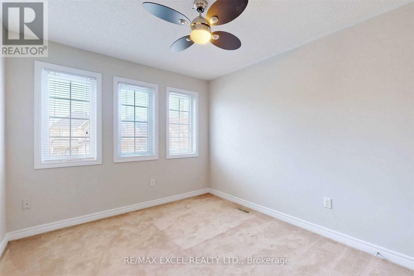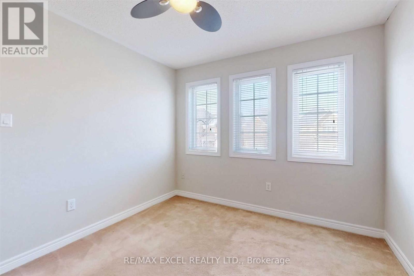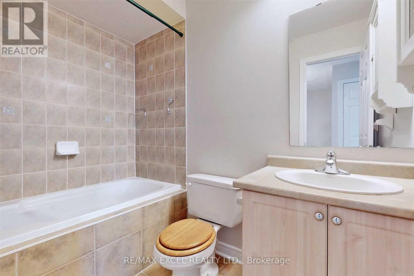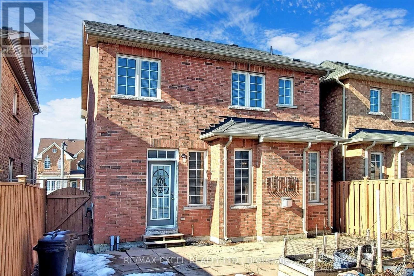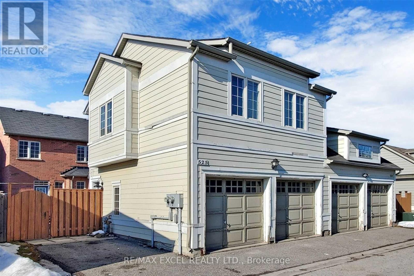3 Bedroom
3 Bathroom
1,500 - 2,000 ft2
Fireplace
Central Air Conditioning
Forced Air
$3,250 Monthly
*Well Maintained 3 Bedroom Detached Home (Main Home Only) In Desirable Cornell Community*Double Car Garage*Bright & Sunny W/Many LargeWindows*9Ft Ceiling*Hardwood Floors On Main*Modern Open Concept Kitchen W/Breakfast Bar & Large Eat- In Breakfast Area*Master Bedroom Ft4Pc Ensuite & W/I Closet*All Spacious Size Brs W/Large Windows*Great Location - Close To Park, School, Transit, Community Centre & AllAmenities*Move In Condition*Extras: Ss Fridge, Ss Gas Stove, Ss B/I Dishwasher, Ss Rangehood, Washer, Dryer, All Elfs, All Window Coverings & Blinds, Gdo & 2 Remotes, WaterSoftener & Filtration And CAC. (id:47351)
Property Details
|
MLS® Number
|
N12402535 |
|
Property Type
|
Single Family |
|
Community Name
|
Cornell |
|
Amenities Near By
|
Hospital, Park, Public Transit, Schools |
|
Community Features
|
Community Centre |
|
Equipment Type
|
Water Heater |
|
Parking Space Total
|
2 |
|
Rental Equipment Type
|
Water Heater |
Building
|
Bathroom Total
|
3 |
|
Bedrooms Above Ground
|
3 |
|
Bedrooms Total
|
3 |
|
Basement Type
|
Full |
|
Construction Style Attachment
|
Detached |
|
Cooling Type
|
Central Air Conditioning |
|
Exterior Finish
|
Brick |
|
Fireplace Present
|
Yes |
|
Flooring Type
|
Hardwood |
|
Foundation Type
|
Poured Concrete |
|
Half Bath Total
|
1 |
|
Heating Fuel
|
Natural Gas |
|
Heating Type
|
Forced Air |
|
Stories Total
|
2 |
|
Size Interior
|
1,500 - 2,000 Ft2 |
|
Type
|
House |
|
Utility Water
|
Municipal Water |
Parking
Land
|
Acreage
|
No |
|
Land Amenities
|
Hospital, Park, Public Transit, Schools |
|
Sewer
|
Sanitary Sewer |
|
Size Depth
|
101 Ft ,8 In |
|
Size Frontage
|
29 Ft ,6 In |
|
Size Irregular
|
29.5 X 101.7 Ft |
|
Size Total Text
|
29.5 X 101.7 Ft |
Rooms
| Level |
Type |
Length |
Width |
Dimensions |
|
Second Level |
Primary Bedroom |
4.84 m |
3.63 m |
4.84 m x 3.63 m |
|
Second Level |
Bedroom 2 |
3.33 m |
3.03 m |
3.33 m x 3.03 m |
|
Second Level |
Bedroom 3 |
3.33 m |
3.03 m |
3.33 m x 3.03 m |
|
Main Level |
Living Room |
5.45 m |
3.33 m |
5.45 m x 3.33 m |
|
Main Level |
Dining Room |
5.45 m |
3.33 m |
5.45 m x 3.33 m |
|
Main Level |
Kitchen |
7.18 m |
2.18 m |
7.18 m x 2.18 m |
|
Main Level |
Eating Area |
2.72 m |
2.57 m |
2.72 m x 2.57 m |
|
Main Level |
Family Room |
4.24 m |
3.33 m |
4.24 m x 3.33 m |
https://www.realtor.ca/real-estate/28860409/525-country-glen-road-markham-cornell-cornell
