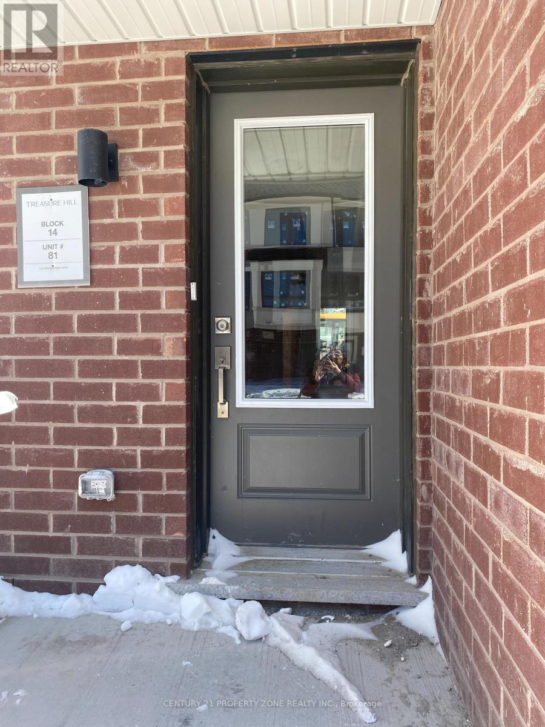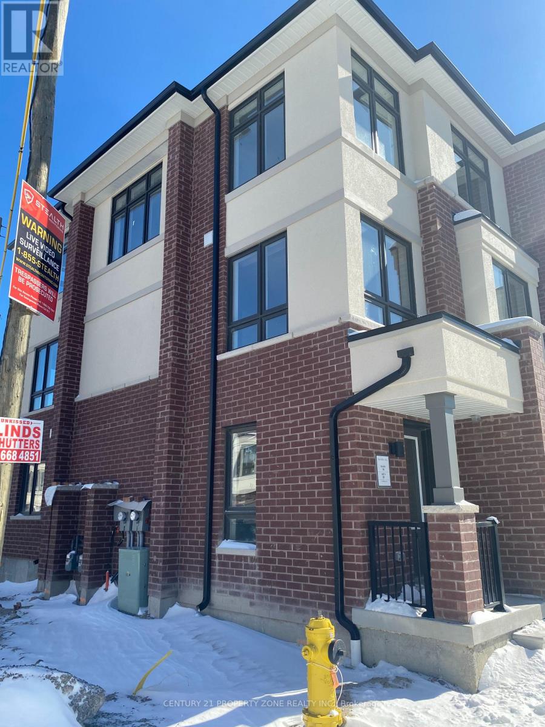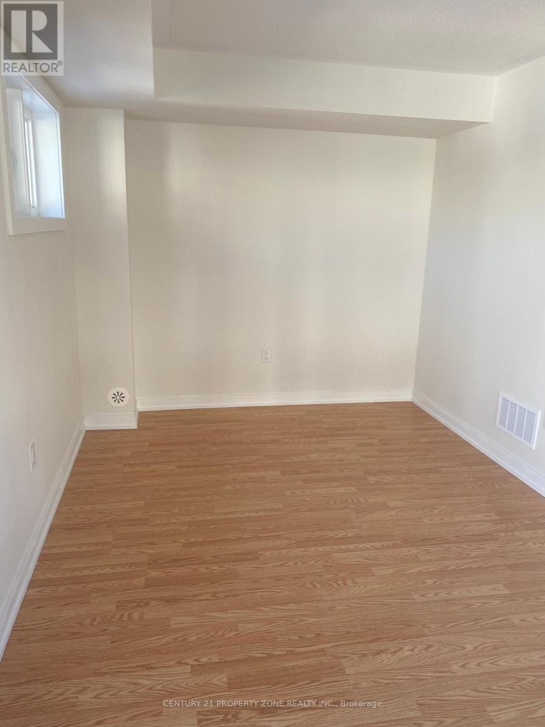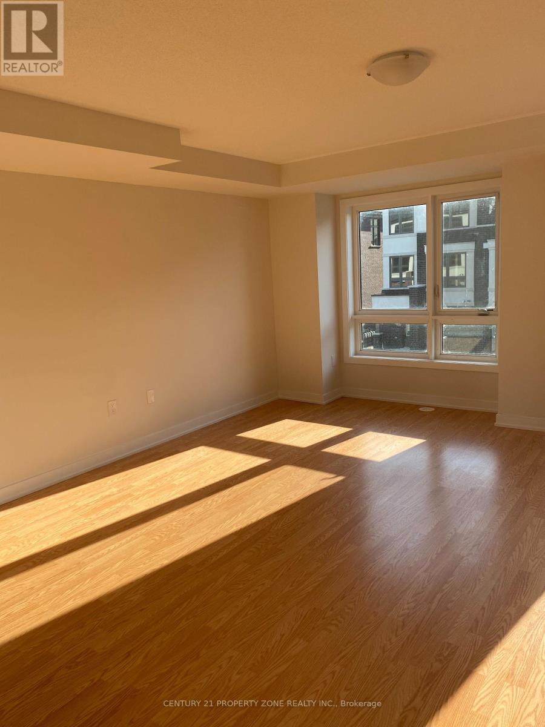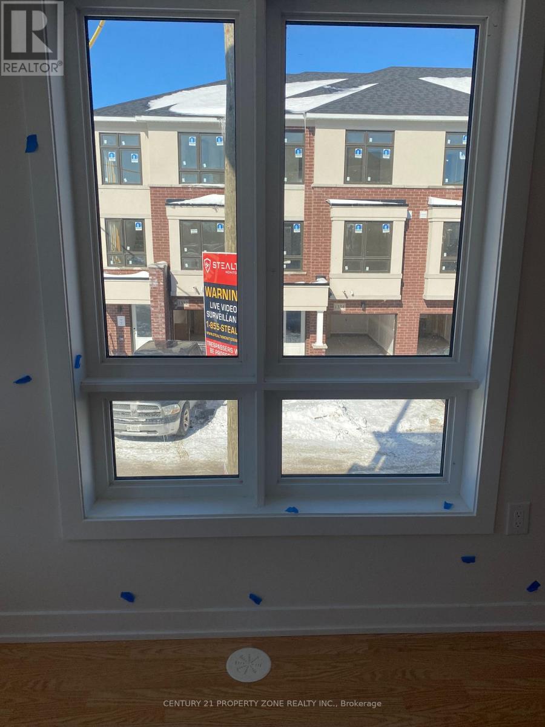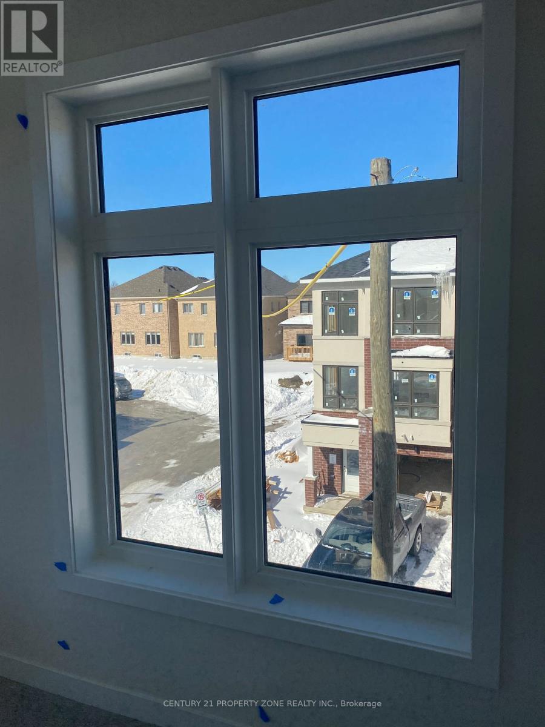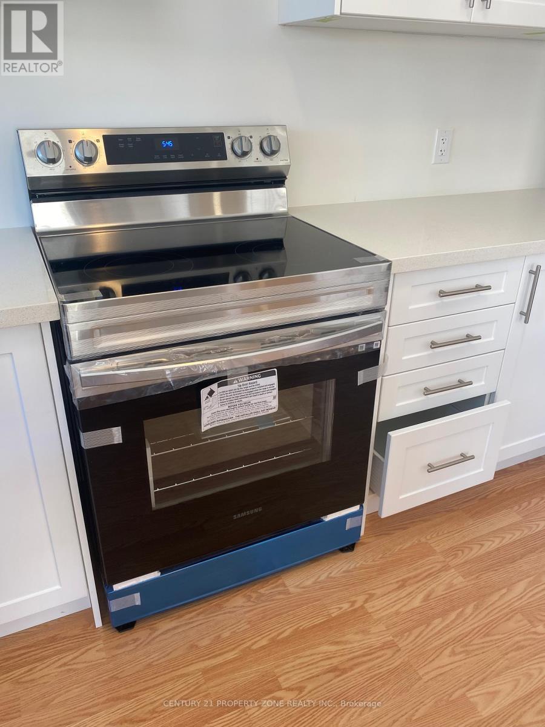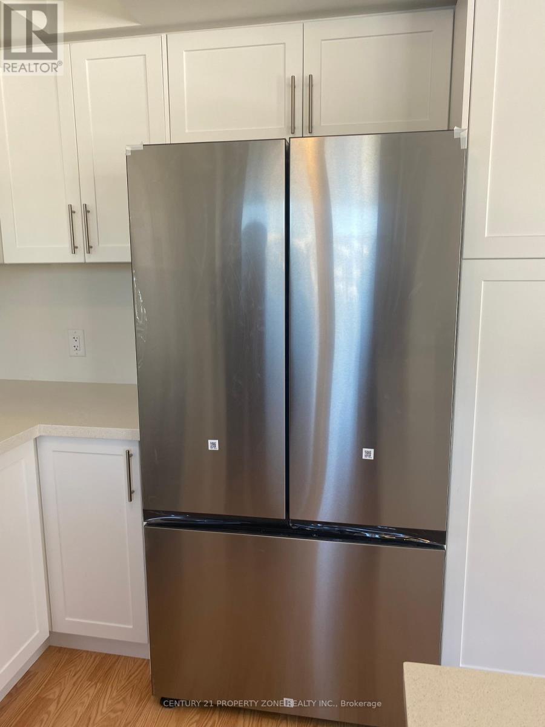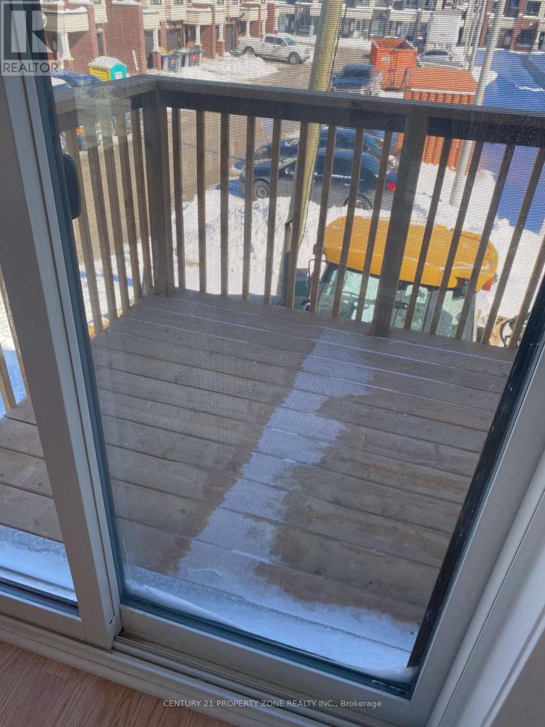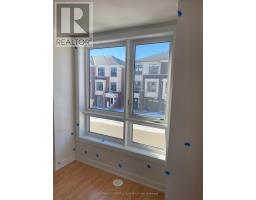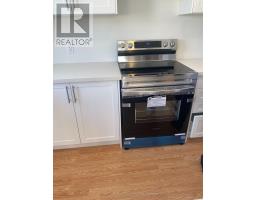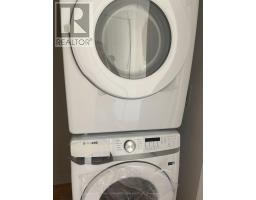1319 Bradenton Path Oshawa, Ontario L1K 1A9
3 Bedroom
3 Bathroom
1,100 - 1,500 ft2
Central Air Conditioning
Forced Air
$837,000Maintenance, Parcel of Tied Land
$173.79 Monthly
Maintenance, Parcel of Tied Land
$173.79 MonthlyBright Corner Townhouse Move-In ReadySpacious, carpet-free townhouse offering 3 bedrooms, 3 bathrooms, and a main floor den ideal for a home office or kids room. Features a modern kitchen with a serving island and stylish backsplash. Located in a highly desirable area, close to schools, parks, shopping, and all essential amenities. Perfect opportunity for first-time buyers, growing families, or investors! LA is directly related to Property. (id:47351)
Property Details
| MLS® Number | E12402907 |
| Property Type | Single Family |
| Community Name | Eastdale |
| Equipment Type | Water Heater |
| Features | Carpet Free |
| Parking Space Total | 2 |
| Rental Equipment Type | Water Heater |
Building
| Bathroom Total | 3 |
| Bedrooms Above Ground | 3 |
| Bedrooms Total | 3 |
| Age | 0 To 5 Years |
| Appliances | Garage Door Opener Remote(s), Water Meter, Dishwasher, Dryer, Hood Fan, Stove, Washer, Refrigerator |
| Basement Development | Finished |
| Basement Features | Walk Out |
| Basement Type | N/a (finished) |
| Construction Style Attachment | Attached |
| Cooling Type | Central Air Conditioning |
| Exterior Finish | Brick |
| Foundation Type | Brick |
| Half Bath Total | 1 |
| Heating Fuel | Natural Gas |
| Heating Type | Forced Air |
| Stories Total | 3 |
| Size Interior | 1,100 - 1,500 Ft2 |
| Type | Row / Townhouse |
| Utility Water | Municipal Water |
Parking
| Attached Garage | |
| Garage |
Land
| Acreage | No |
| Sewer | Sanitary Sewer |
| Size Depth | 64 Ft ,8 In |
| Size Frontage | 23 Ft |
| Size Irregular | 23 X 64.7 Ft |
| Size Total Text | 23 X 64.7 Ft |
| Zoning Description | Residential |
Rooms
| Level | Type | Length | Width | Dimensions |
|---|---|---|---|---|
| Second Level | Great Room | 16.7 m | 16.11 m | 16.7 m x 16.11 m |
| Second Level | Kitchen | 8.6 m | 13 m | 8.6 m x 13 m |
| Second Level | Eating Area | 8.1 m | 10.4 m | 8.1 m x 10.4 m |
| Third Level | Bedroom | 12.6 m | 10.4 m | 12.6 m x 10.4 m |
| Third Level | Bedroom 2 | 8.2 m | 11 m | 8.2 m x 11 m |
| Third Level | Bedroom 3 | 8.1 m | 8.1 m | 8.1 m x 8.1 m |
| Third Level | Bathroom | 5 m | 5 m | 5 m x 5 m |
| Third Level | Bathroom | 5 m | 5 m | 5 m x 5 m |
| Ground Level | Recreational, Games Room | 16.7 m | 9 m | 16.7 m x 9 m |
Utilities
| Cable | Available |
| Electricity | Installed |
| Sewer | Installed |
https://www.realtor.ca/real-estate/28861264/1319-bradenton-path-oshawa-eastdale-eastdale
