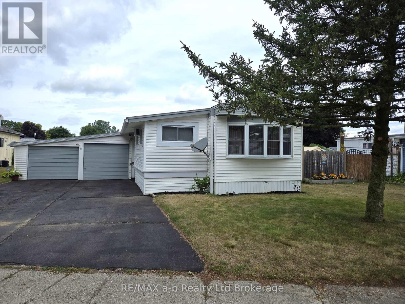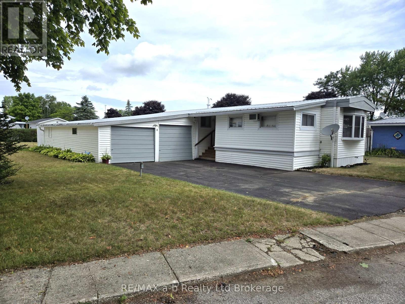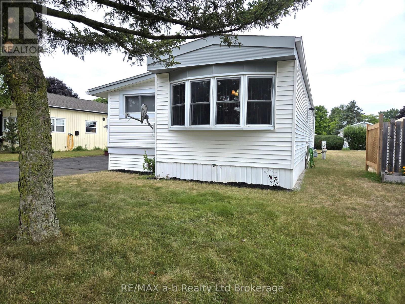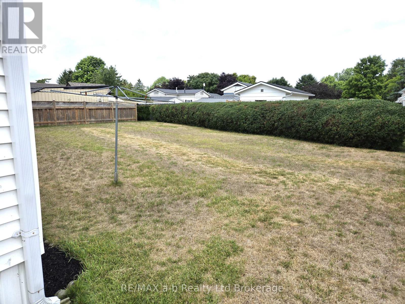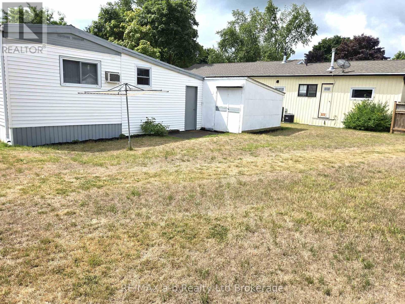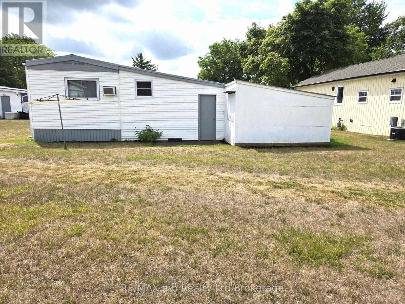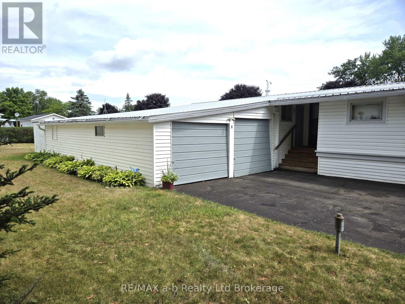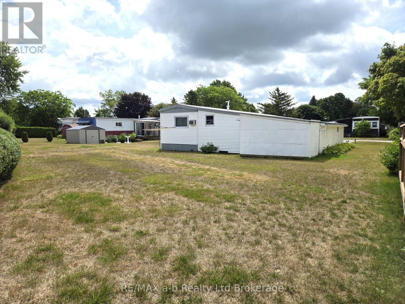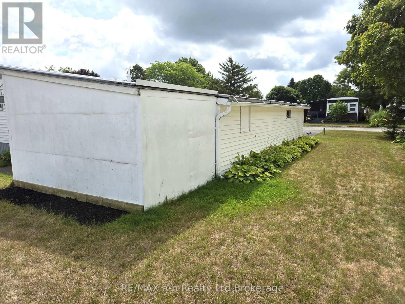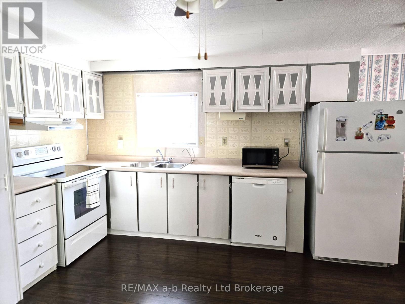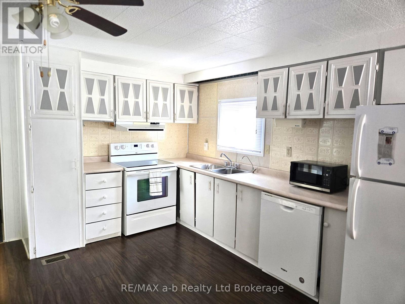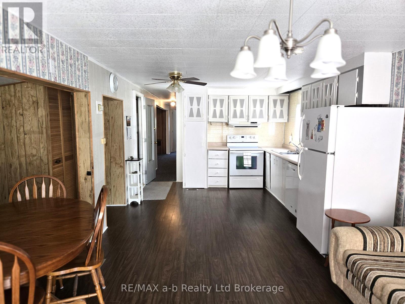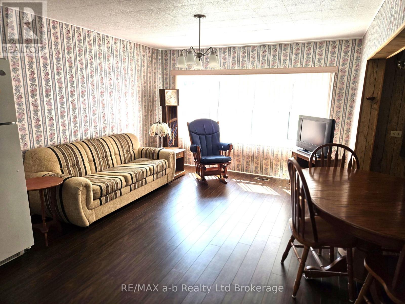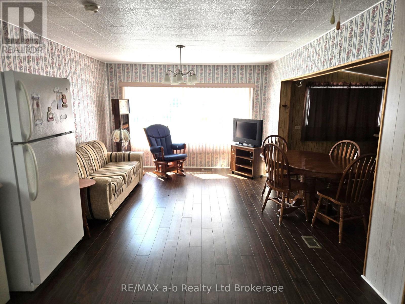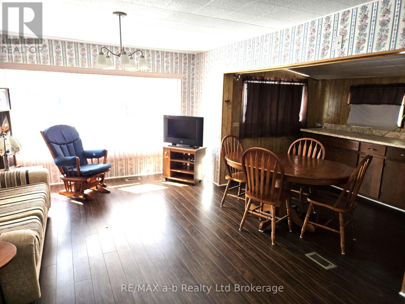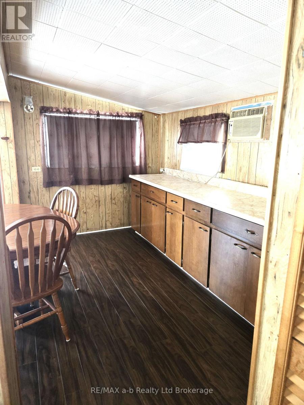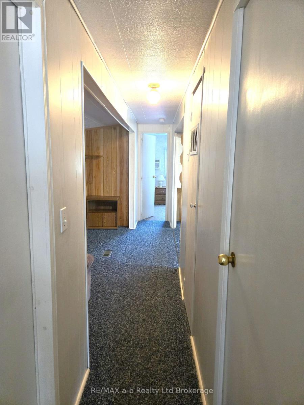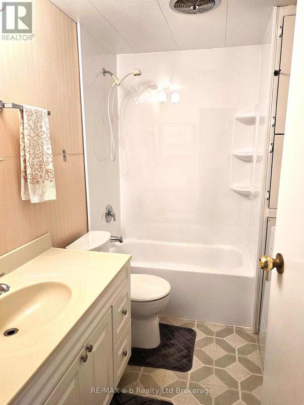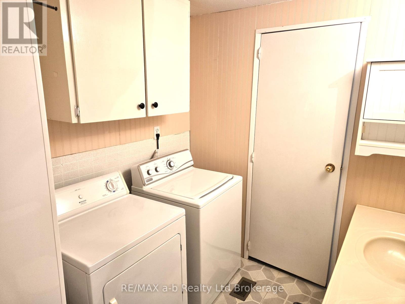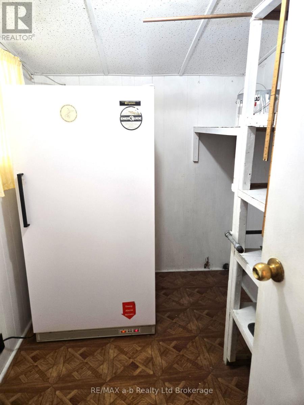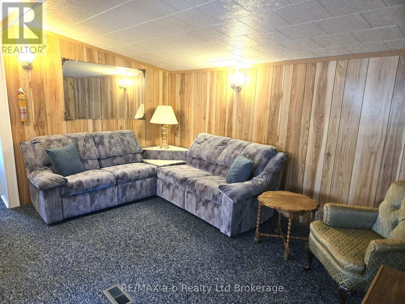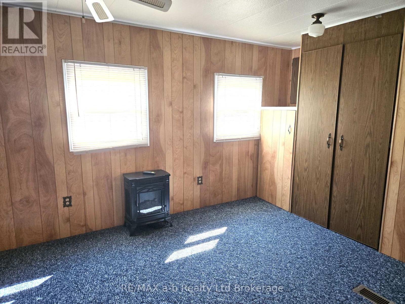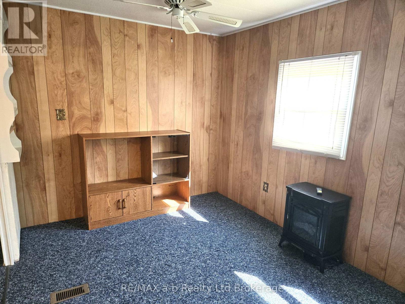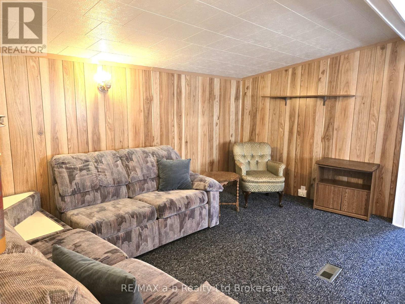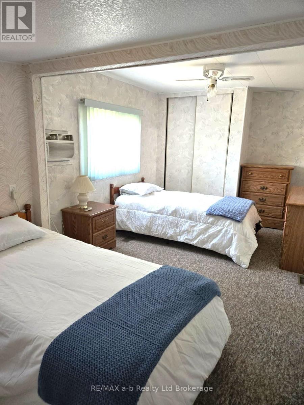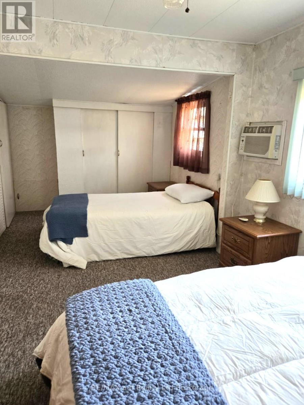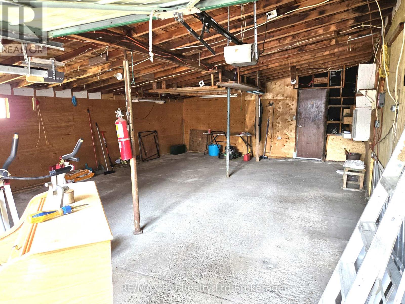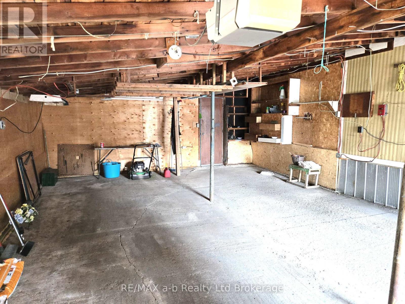1 Bedroom
1 Bathroom
700 - 1,100 ft2
Bungalow
Window Air Conditioner
Forced Air
Landscaped
$269,900
Welcome to year round living at Courtlea Mobile Home park. The home is located on Third st with a generous sized lot. The home features an open concept Kitchen/dining/living and sitting room with ample storage 1 large bedroom, 1 4-Piece bath combined with full laundry. There is a mud room with storage and upright freezer. There is also a family room and a sitting room that could easily be converted into additional bedrooms if wanted. Outside you'll find a paved double drive and a handyman or car enthusiasts dream with an attached double car/workshop garage. Plus an additional shed located in the rear of the garage. This home is centrally located minutes from Delhi and Tillsonburg. The Lot fees for this home are $216.93 which includes Land lease fee, park maintenance, garbage disposal, snow removal, septic care and maintenance. Water $19.90 per month water maintenance. The lot fee will increase $50 to a new owner. This home is great for young families or downsizers for affordable living! Hot water tank and water softener are owned. Upgrades include: New stove 2025, Tub surround in bath 2023, new toilet 2024. Paint garage doors and trailer trim 2025. Paint trim interior 2025. Taxes 2024 $370.92. measurements approx. (id:47351)
Property Details
|
MLS® Number
|
X12331445 |
|
Property Type
|
Single Family |
|
Community Name
|
Courtland |
|
Features
|
Flat Site |
|
Parking Space Total
|
6 |
Building
|
Bathroom Total
|
1 |
|
Bedrooms Above Ground
|
1 |
|
Bedrooms Total
|
1 |
|
Appliances
|
Garage Door Opener Remote(s), Water Softener, Water Heater, All, Dryer, Furniture, Washer, Window Coverings |
|
Architectural Style
|
Bungalow |
|
Cooling Type
|
Window Air Conditioner |
|
Exterior Finish
|
Aluminum Siding |
|
Foundation Type
|
Slab |
|
Heating Fuel
|
Natural Gas |
|
Heating Type
|
Forced Air |
|
Stories Total
|
1 |
|
Size Interior
|
700 - 1,100 Ft2 |
|
Type
|
Mobile Home |
Parking
Land
|
Acreage
|
No |
|
Landscape Features
|
Landscaped |
|
Sewer
|
Septic System |
Rooms
| Level |
Type |
Length |
Width |
Dimensions |
|
Main Level |
Kitchen |
7.03 m |
5.66 m |
7.03 m x 5.66 m |
|
Main Level |
Bathroom |
|
|
Measurements not available |
|
Main Level |
Family Room |
2.51 m |
4.08 m |
2.51 m x 4.08 m |
|
Main Level |
Den |
2.59 m |
3.63 m |
2.59 m x 3.63 m |
|
Main Level |
Mud Room |
2.36 m |
1.8 m |
2.36 m x 1.8 m |
|
Main Level |
Bedroom |
5.89 m |
2.81 m |
5.89 m x 2.81 m |
https://www.realtor.ca/real-estate/28705129/8-third-street-norfolk-courtland-courtland
