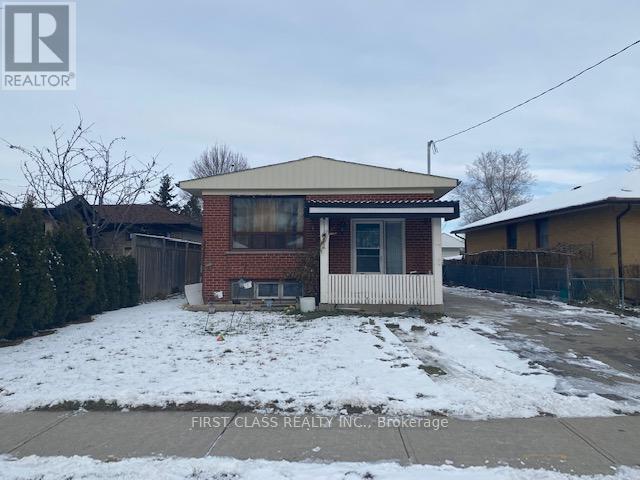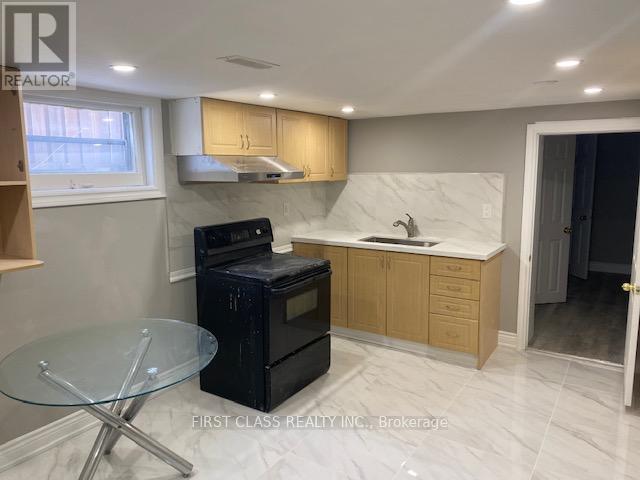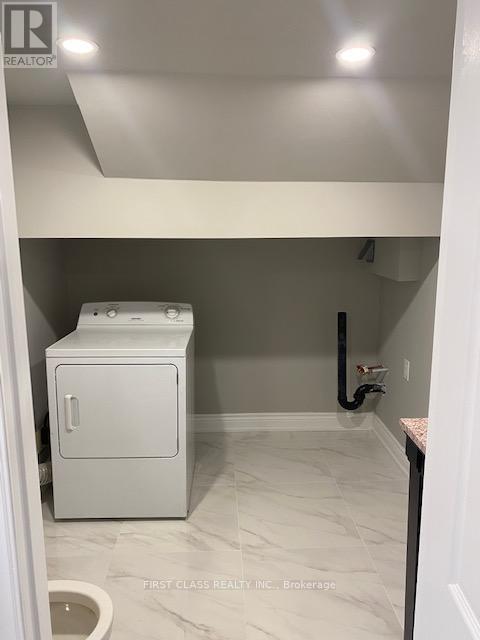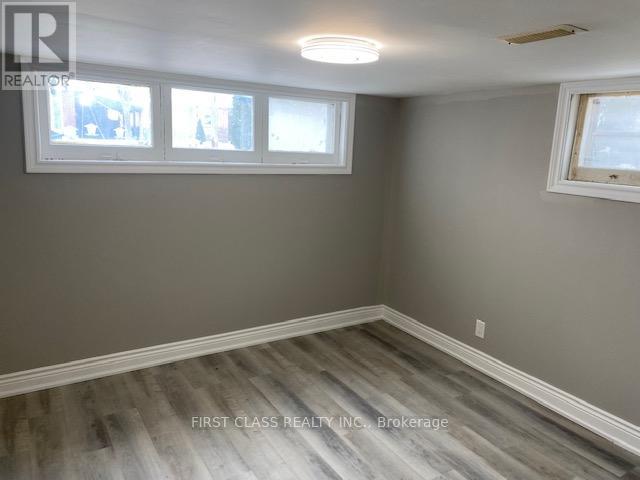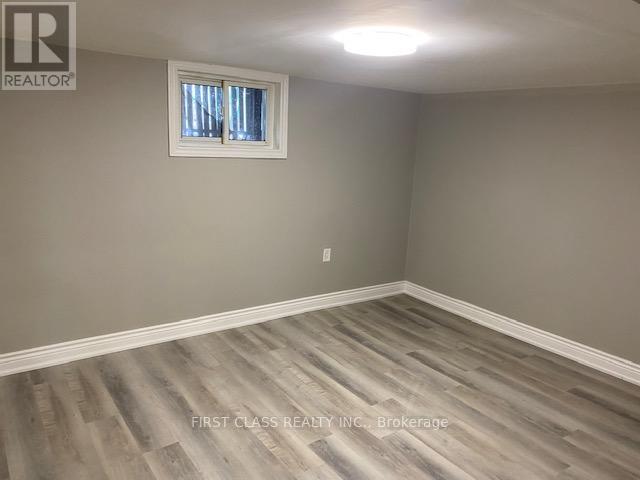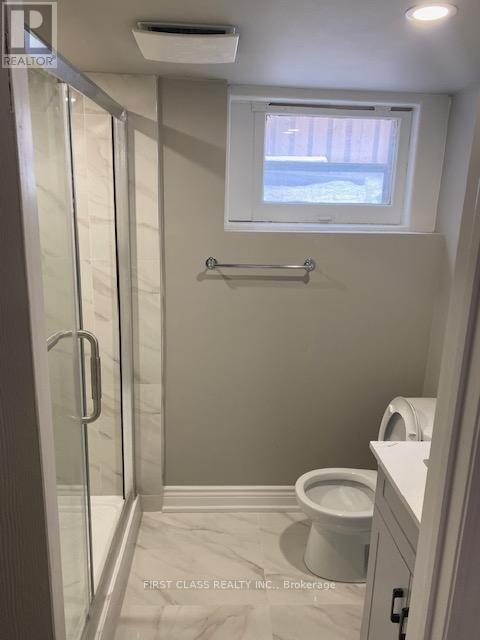2 Bedroom
1 Bathroom
0 - 699 ft2
Bungalow
Central Air Conditioning
Forced Air
$2,000 Monthly
Basement ONLY! fully renovated 2 bedrooms apartments with open concept kitchen, Stone counter top with lots of pot lights. Steps to bus stop, school parks and other amenities. (id:47351)
Property Details
|
MLS® Number
|
E12331642 |
|
Property Type
|
Single Family |
|
Community Name
|
Eglinton East |
|
Amenities Near By
|
Park, Public Transit, Schools |
|
Features
|
Carpet Free |
|
Parking Space Total
|
2 |
Building
|
Bathroom Total
|
1 |
|
Bedrooms Above Ground
|
2 |
|
Bedrooms Total
|
2 |
|
Architectural Style
|
Bungalow |
|
Basement Development
|
Finished |
|
Basement Features
|
Separate Entrance |
|
Basement Type
|
N/a (finished), N/a |
|
Construction Style Attachment
|
Detached |
|
Cooling Type
|
Central Air Conditioning |
|
Exterior Finish
|
Brick |
|
Flooring Type
|
Ceramic, Hardwood |
|
Foundation Type
|
Concrete |
|
Heating Fuel
|
Natural Gas |
|
Heating Type
|
Forced Air |
|
Stories Total
|
1 |
|
Size Interior
|
0 - 699 Ft2 |
|
Type
|
House |
|
Utility Water
|
Municipal Water |
Parking
Land
|
Acreage
|
No |
|
Land Amenities
|
Park, Public Transit, Schools |
|
Sewer
|
Sanitary Sewer |
Rooms
| Level |
Type |
Length |
Width |
Dimensions |
|
Basement |
Bedroom 4 |
3 m |
4 m |
3 m x 4 m |
|
Basement |
Bedroom 5 |
3 m |
4 m |
3 m x 4 m |
|
Main Level |
Living Room |
3 m |
4 m |
3 m x 4 m |
|
Main Level |
Dining Room |
3 m |
4 m |
3 m x 4 m |
|
Main Level |
Kitchen |
3 m |
4 m |
3 m x 4 m |
|
Main Level |
Primary Bedroom |
3 m |
3 m |
3 m x 3 m |
|
Main Level |
Bedroom 2 |
3 m |
3 m |
3 m x 3 m |
|
Main Level |
Bedroom 3 |
3 m |
3 m |
3 m x 3 m |
https://www.realtor.ca/real-estate/28705469/20-savarin-street-toronto-eglinton-east-eglinton-east
