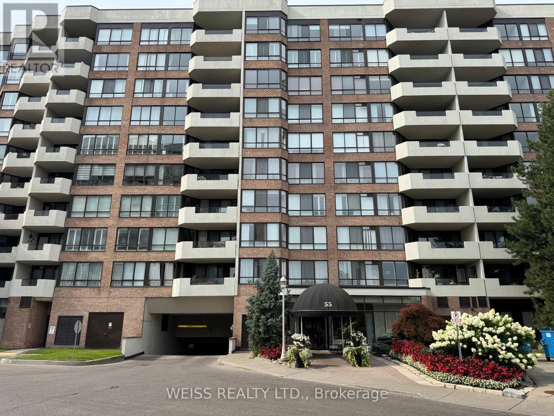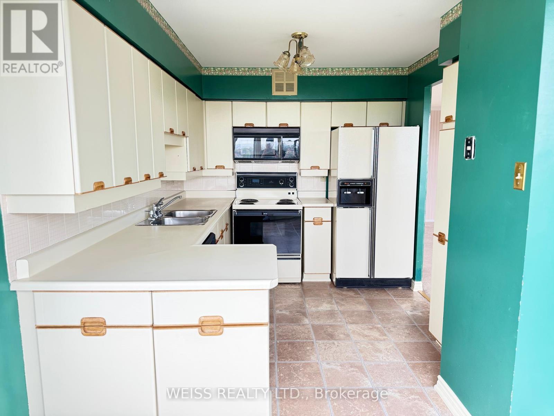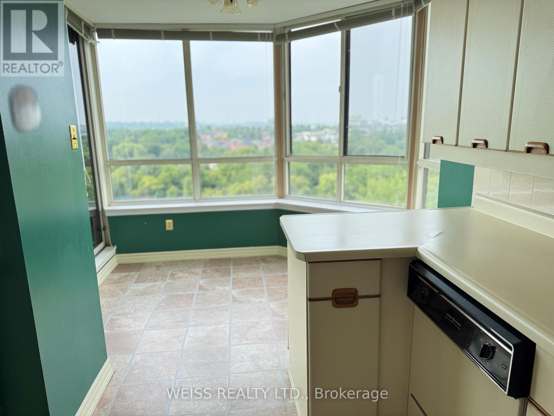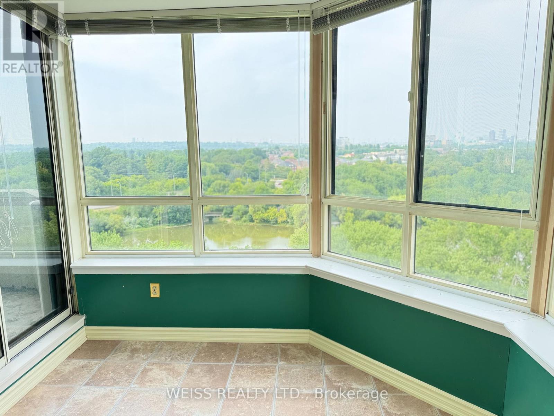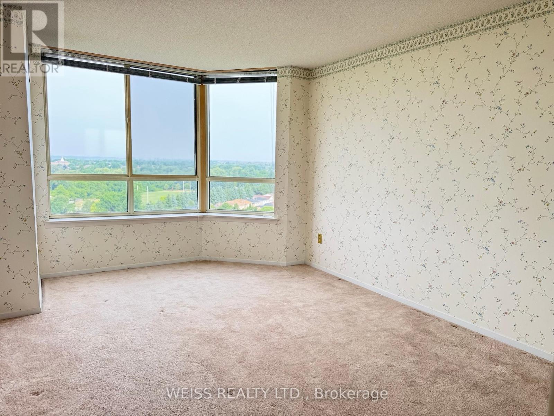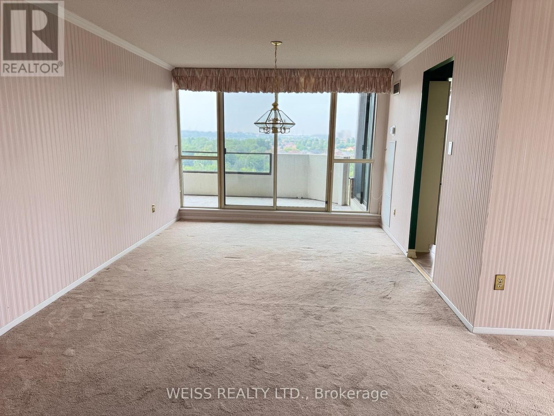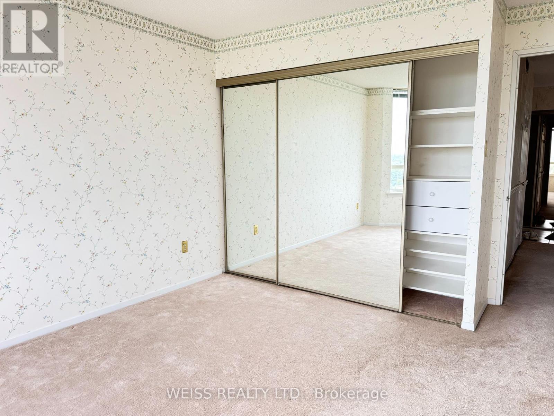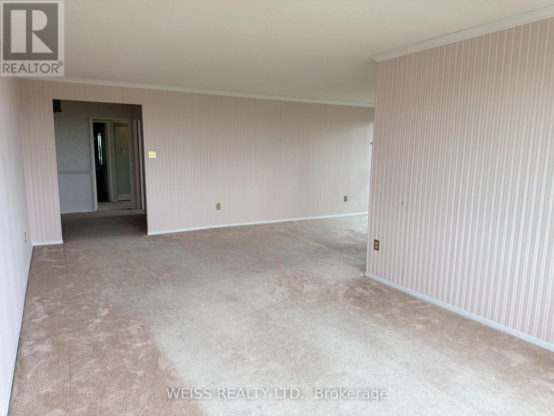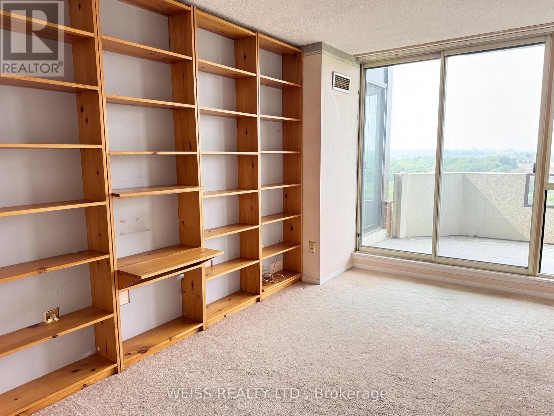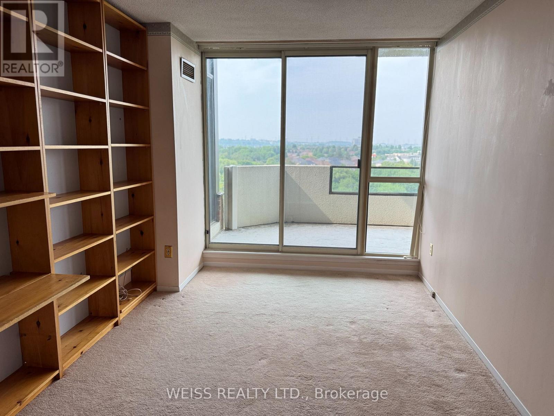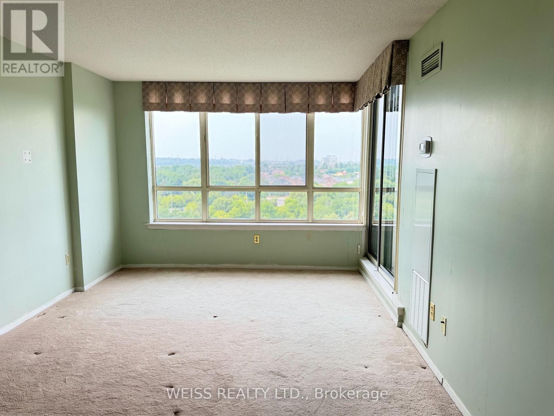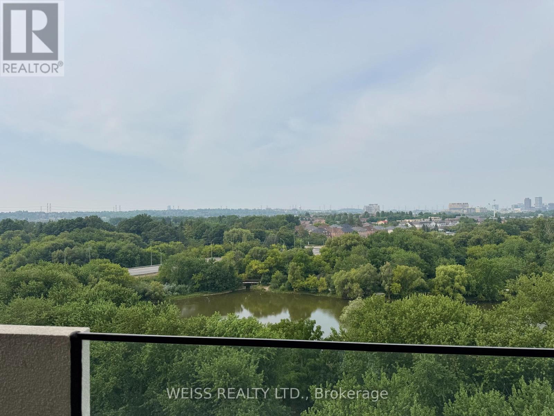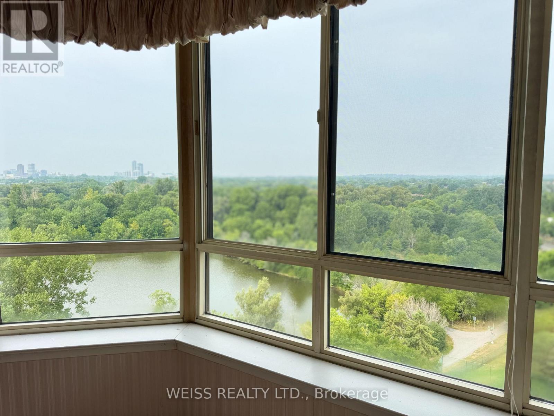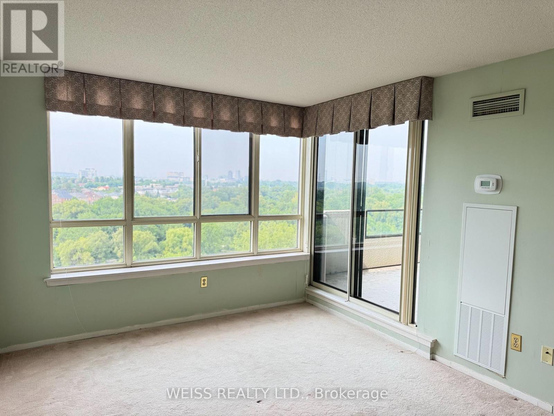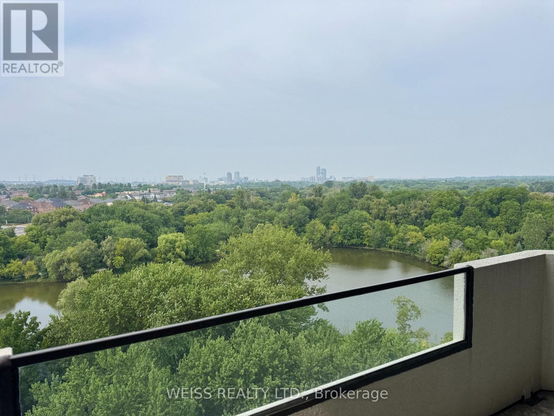Ph11 - 55 Austin Drive Markham, Ontario L3R 8H5
3 Bedroom
2 Bathroom
1,600 - 1,799 ft2
Indoor Pool
Central Air Conditioning
Heat Pump
$1,089,100Maintenance, Heat, Electricity, Water, Cable TV, Common Area Maintenance, Insurance, Parking
$1,804.48 Monthly
Maintenance, Heat, Electricity, Water, Cable TV, Common Area Maintenance, Insurance, Parking
$1,804.48 MonthlyRarely offers bright and spacious 3 bedroom Penthouse Suite with breathtaking views of pond and treetops. This rare gem offers 1609 square feet of living space and a 178 square foot balcony with natural sunlight throughout. Conveniently located within walking distance to Markville Mall, Restaurants, Supermarkets and Go Station and Minutes from HWY 407. (id:47351)
Property Details
| MLS® Number | N12331749 |
| Property Type | Single Family |
| Community Name | Markville |
| Amenities Near By | Park, Public Transit |
| Community Features | Pet Restrictions |
| Features | Conservation/green Belt, Balcony, In Suite Laundry |
| Parking Space Total | 2 |
| Pool Type | Indoor Pool |
| Structure | Tennis Court |
| View Type | View |
Building
| Bathroom Total | 2 |
| Bedrooms Above Ground | 3 |
| Bedrooms Total | 3 |
| Age | 31 To 50 Years |
| Amenities | Exercise Centre, Party Room, Sauna, Visitor Parking, Storage - Locker |
| Appliances | Dishwasher, Dryer, Stove, Washer, Window Coverings, Refrigerator |
| Cooling Type | Central Air Conditioning |
| Exterior Finish | Brick, Concrete |
| Fire Protection | Security Guard |
| Flooring Type | Ceramic, Tile |
| Heating Fuel | Natural Gas |
| Heating Type | Heat Pump |
| Size Interior | 1,600 - 1,799 Ft2 |
| Type | Apartment |
Parking
| Underground | |
| Garage | |
| Tandem |
Land
| Acreage | No |
| Land Amenities | Park, Public Transit |
| Surface Water | Lake/pond |
Rooms
| Level | Type | Length | Width | Dimensions |
|---|---|---|---|---|
| Flat | Kitchen | 3.04 m | 2.51 m | 3.04 m x 2.51 m |
| Flat | Eating Area | 2.13 m | 2.51 m | 2.13 m x 2.51 m |
| Flat | Dining Room | 3.35 m | 3.55 m | 3.35 m x 3.55 m |
| Flat | Living Room | 6.95 m | 3.35 m | 6.95 m x 3.35 m |
| Flat | Primary Bedroom | 5.18 m | 3.27 m | 5.18 m x 3.27 m |
| Flat | Bedroom 2 | 4.44 m | 3.4 m | 4.44 m x 3.4 m |
| Flat | Bedroom 3 | 4.24 m | 2.89 m | 4.24 m x 2.89 m |
| Flat | Foyer | 3.54 m | 2.92 m | 3.54 m x 2.92 m |
https://www.realtor.ca/real-estate/28705865/ph11-55-austin-drive-markham-markville-markville
