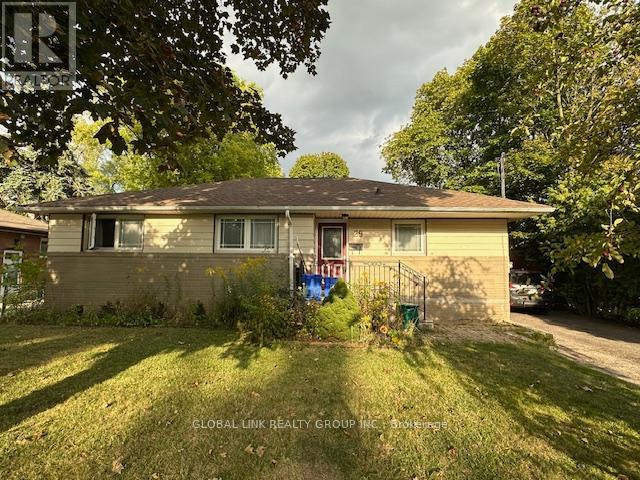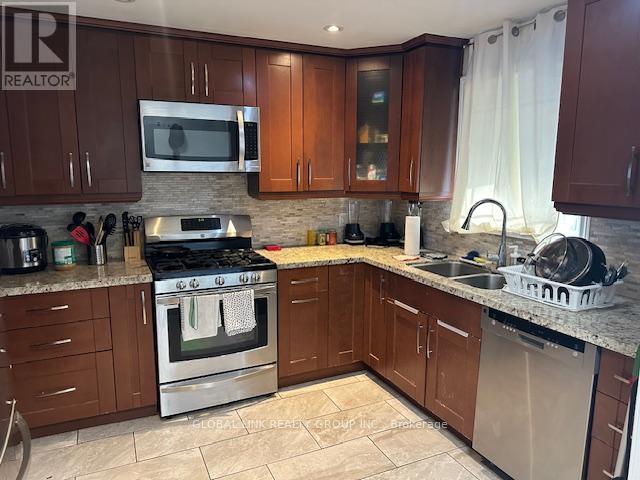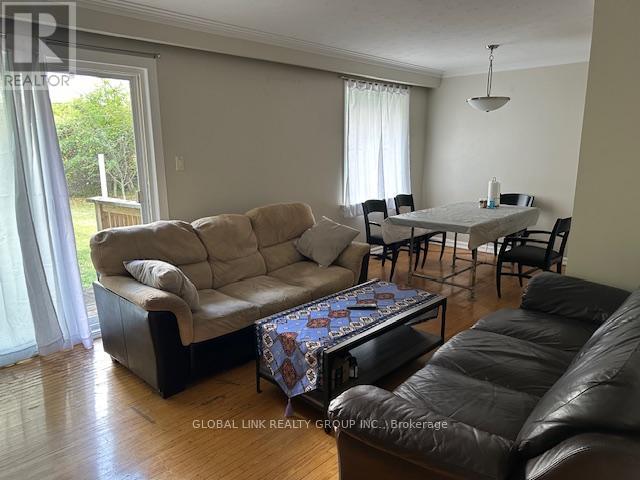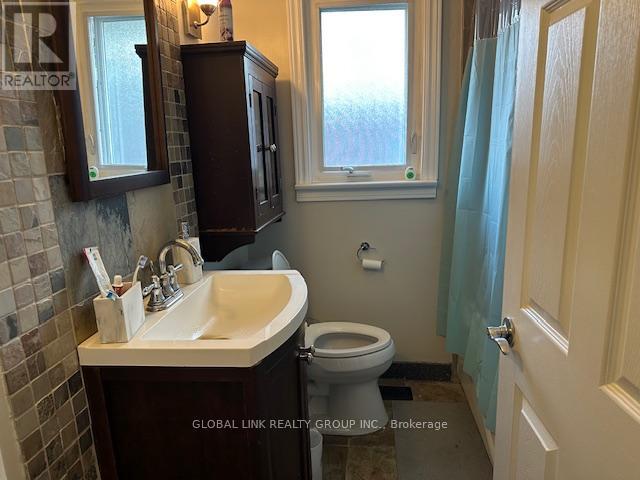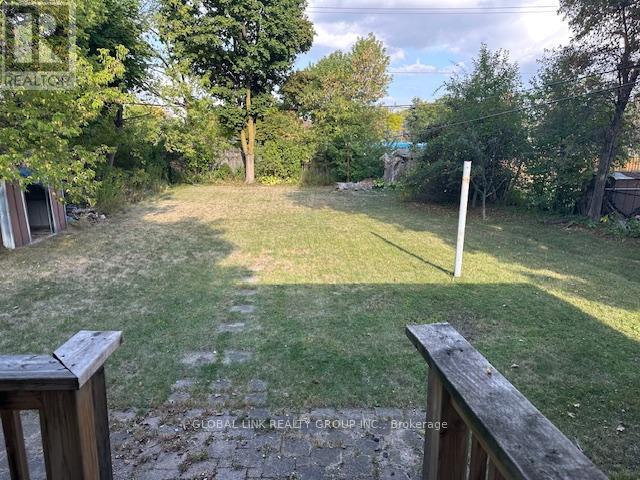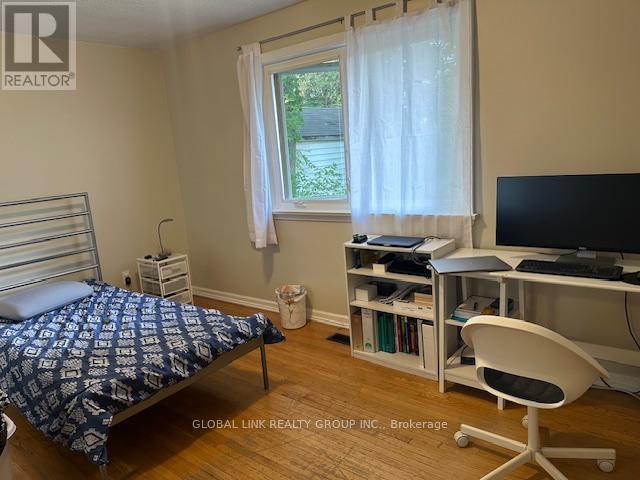5 Bedroom
2 Bathroom
700 - 1,100 ft2
Bungalow
Central Air Conditioning
Forced Air
$3,300 Monthly
Close to Bayview High School and Go train station. Updated Kitchen and Washroom, Beautiful backyard. Private neighbourhood. No Pet. No Smoking inside of property. Easy Access to Public Transit. (id:47351)
Property Details
|
MLS® Number
|
N12404679 |
|
Property Type
|
Single Family |
|
Community Name
|
Crosby |
|
Parking Space Total
|
2 |
Building
|
Bathroom Total
|
2 |
|
Bedrooms Above Ground
|
3 |
|
Bedrooms Below Ground
|
2 |
|
Bedrooms Total
|
5 |
|
Appliances
|
Dishwasher, Dryer, Stove, Washer, Refrigerator |
|
Architectural Style
|
Bungalow |
|
Basement Development
|
Finished |
|
Basement Type
|
N/a (finished) |
|
Construction Style Attachment
|
Detached |
|
Cooling Type
|
Central Air Conditioning |
|
Exterior Finish
|
Brick |
|
Flooring Type
|
Hardwood, Tile |
|
Foundation Type
|
Block |
|
Heating Fuel
|
Natural Gas |
|
Heating Type
|
Forced Air |
|
Stories Total
|
1 |
|
Size Interior
|
700 - 1,100 Ft2 |
|
Type
|
House |
|
Utility Water
|
Municipal Water |
Parking
Land
|
Acreage
|
No |
|
Sewer
|
Sanitary Sewer |
Rooms
| Level |
Type |
Length |
Width |
Dimensions |
|
Ground Level |
Living Room |
4 m |
3.25 m |
4 m x 3.25 m |
|
Ground Level |
Dining Room |
5.84 m |
4.97 m |
5.84 m x 4.97 m |
|
Ground Level |
Kitchen |
3.15 m |
3.02 m |
3.15 m x 3.02 m |
|
Ground Level |
Primary Bedroom |
4.77 m |
4.09 m |
4.77 m x 4.09 m |
|
Ground Level |
Bedroom 2 |
4.63 m |
2.83 m |
4.63 m x 2.83 m |
|
Ground Level |
Bedroom 3 |
4.45 m |
2.87 m |
4.45 m x 2.87 m |
Utilities
|
Cable
|
Installed |
|
Electricity
|
Installed |
|
Sewer
|
Installed |
https://www.realtor.ca/real-estate/28864895/29-tormore-drive-richmond-hill-crosby-crosby
