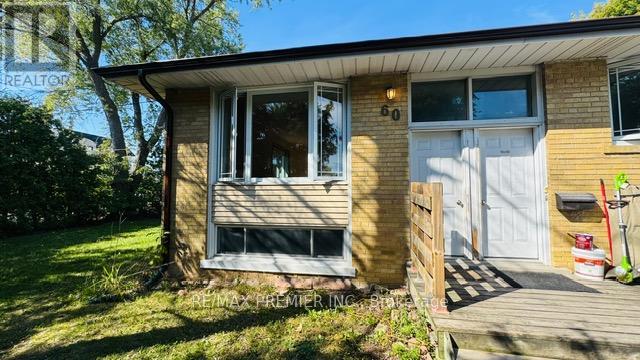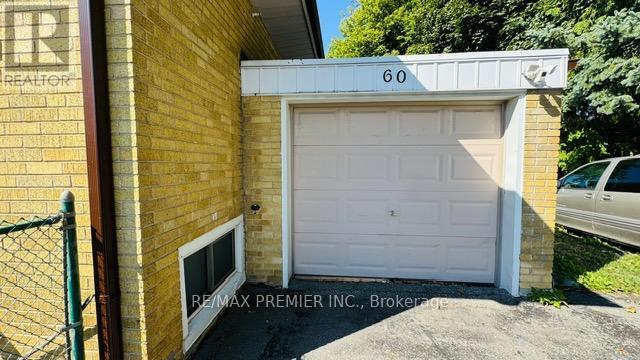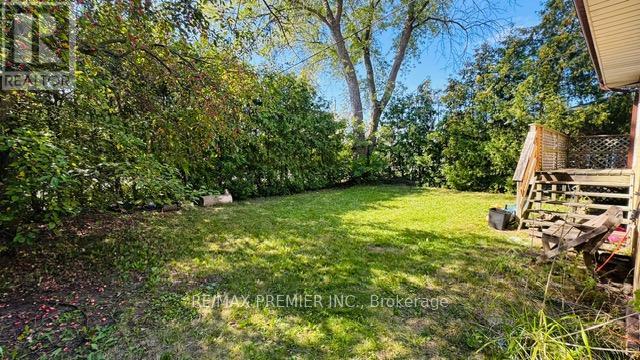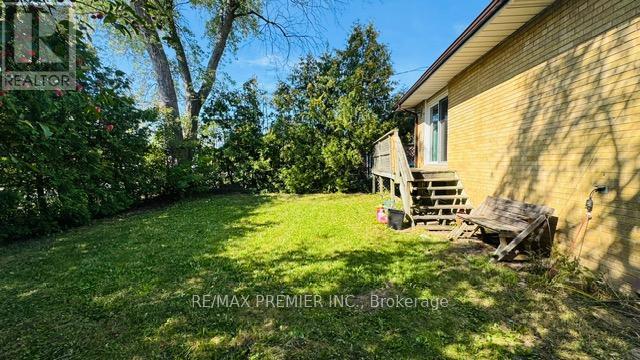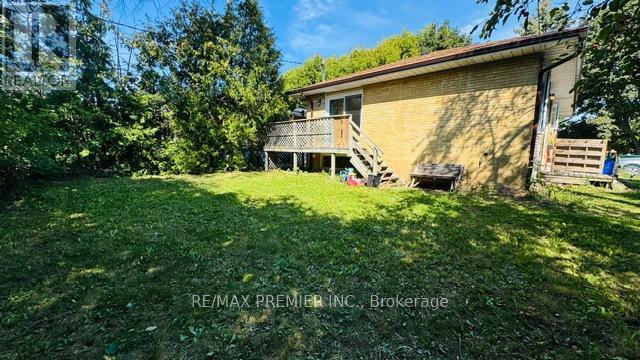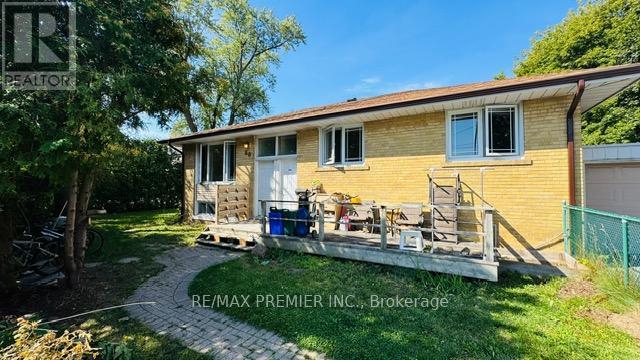3 Bedroom
1 Bathroom
700 - 1,100 ft2
Raised Bungalow
Central Air Conditioning
Forced Air
$2,750 Monthly
Great home in a family friendly neighbourhood. Combined dining and family room with walk-out to deck in large shared backyard. Functional kitchen with plenty of storage space. 3 spacious bedrooms. Ensuite private stacked washer and dryer for your personal use. 2 car tandem parking and 1 additional parking spot in the garage. Plenty of natural light. Conveniently located in a prime location close to everything! Steps to the best schools including Bayview Secondary HS, Walmart, GO train station, parks, shopping and highway 404 and 407. Tenant responsible for 50% of all utilities. (id:47351)
Property Details
|
MLS® Number
|
N12434383 |
|
Property Type
|
Single Family |
|
Community Name
|
Crosby |
|
Features
|
Carpet Free |
|
Parking Space Total
|
3 |
Building
|
Bathroom Total
|
1 |
|
Bedrooms Above Ground
|
3 |
|
Bedrooms Total
|
3 |
|
Appliances
|
Dishwasher, Dryer, Stove, Washer, Window Coverings, Refrigerator |
|
Architectural Style
|
Raised Bungalow |
|
Construction Style Attachment
|
Detached |
|
Cooling Type
|
Central Air Conditioning |
|
Exterior Finish
|
Brick |
|
Flooring Type
|
Hardwood, Tile |
|
Foundation Type
|
Poured Concrete |
|
Heating Fuel
|
Natural Gas |
|
Heating Type
|
Forced Air |
|
Stories Total
|
1 |
|
Size Interior
|
700 - 1,100 Ft2 |
|
Type
|
House |
|
Utility Water
|
Municipal Water |
Parking
Land
|
Acreage
|
No |
|
Sewer
|
Sanitary Sewer |
Rooms
| Level |
Type |
Length |
Width |
Dimensions |
|
Main Level |
Dining Room |
3.36 m |
2.76 m |
3.36 m x 2.76 m |
|
Main Level |
Family Room |
3.96 m |
3.69 m |
3.96 m x 3.69 m |
|
Main Level |
Primary Bedroom |
3.97 m |
3.36 m |
3.97 m x 3.36 m |
|
Main Level |
Bedroom 2 |
3.97 m |
2.75 m |
3.97 m x 2.75 m |
|
Main Level |
Bedroom 3 |
2.74 m |
2.74 m |
2.74 m x 2.74 m |
|
Main Level |
Kitchen |
3.05 m |
2.75 m |
3.05 m x 2.75 m |
https://www.realtor.ca/real-estate/28929610/main-60-maralim-road-richmond-hill-crosby-crosby
