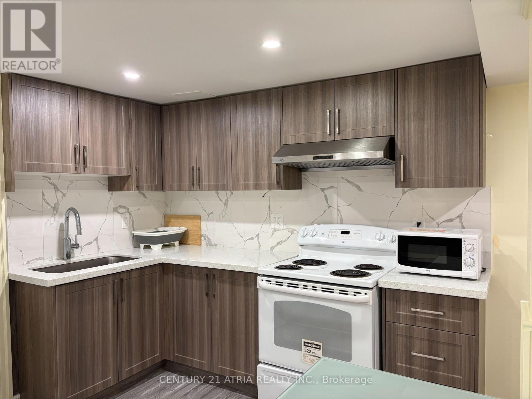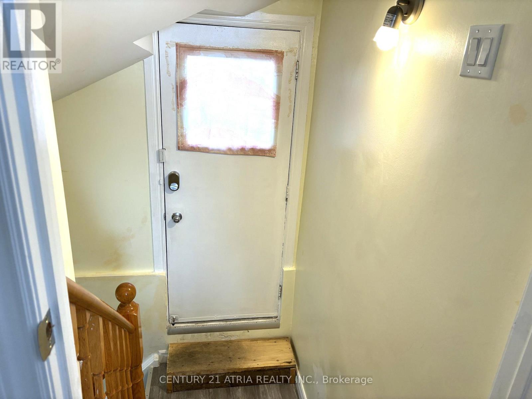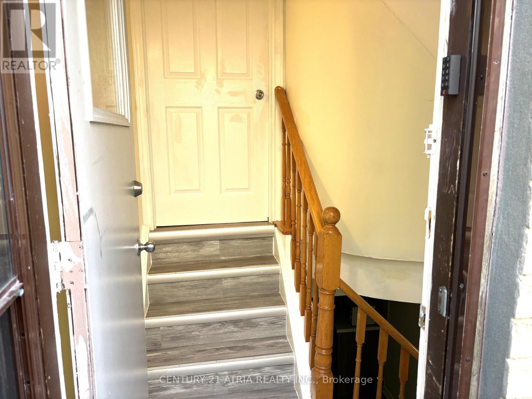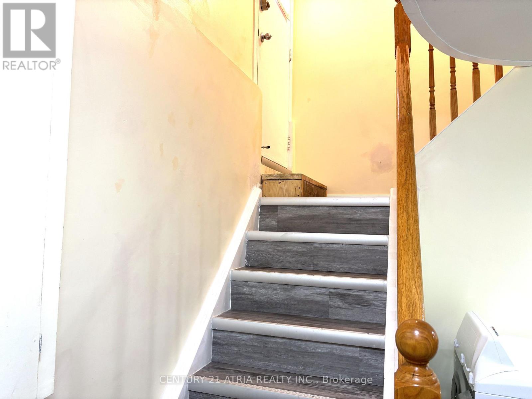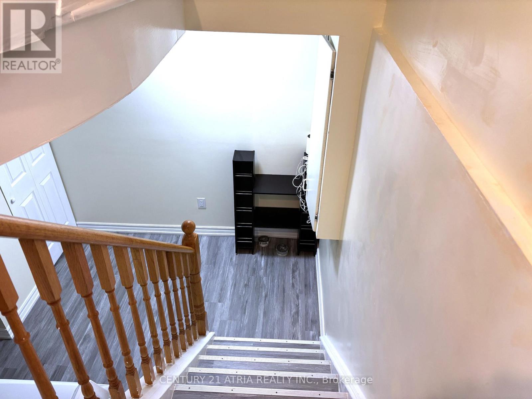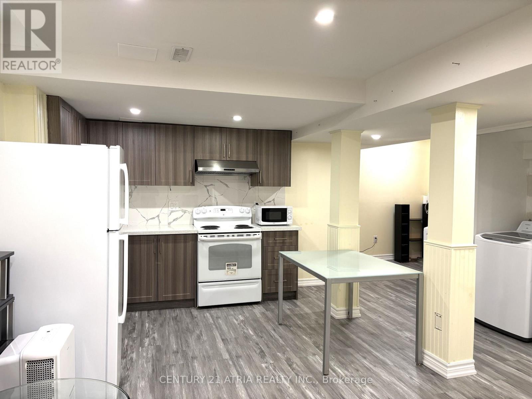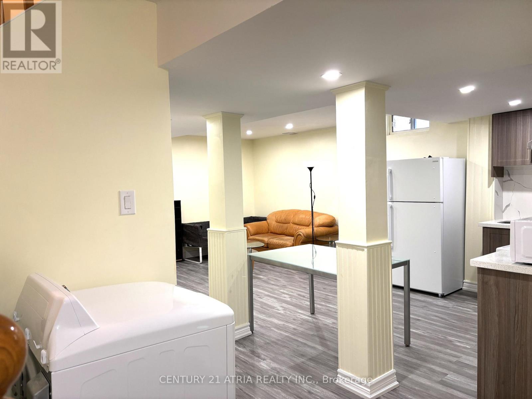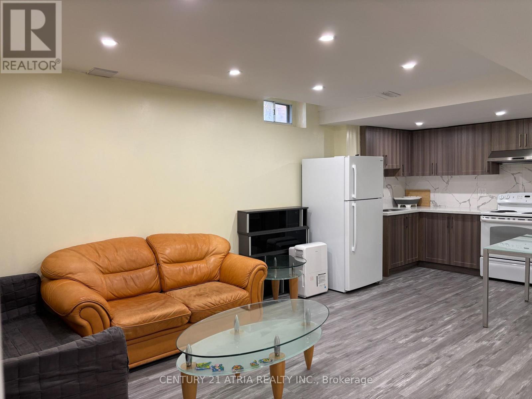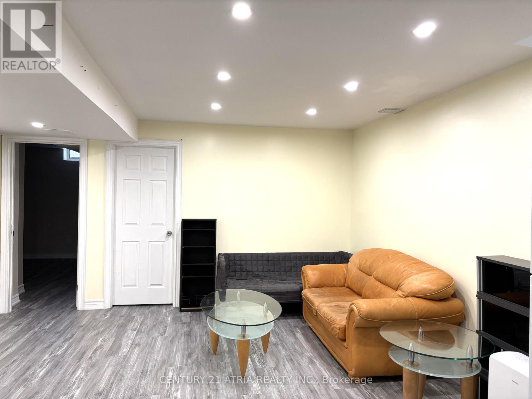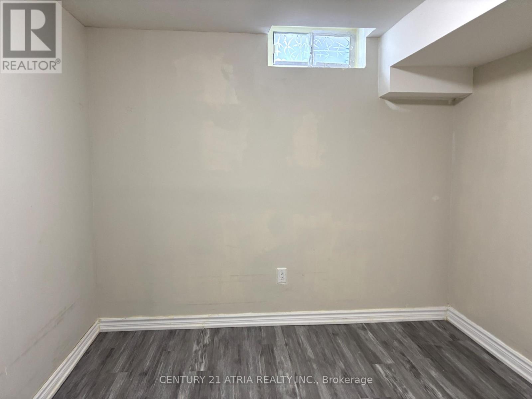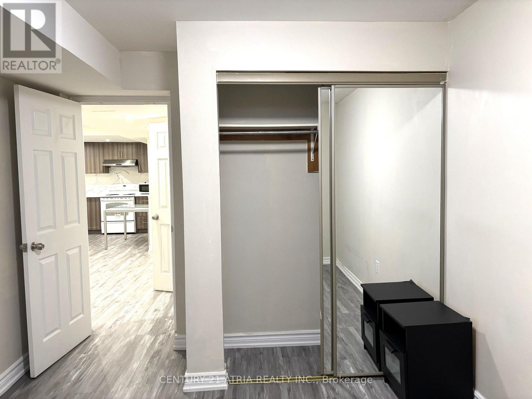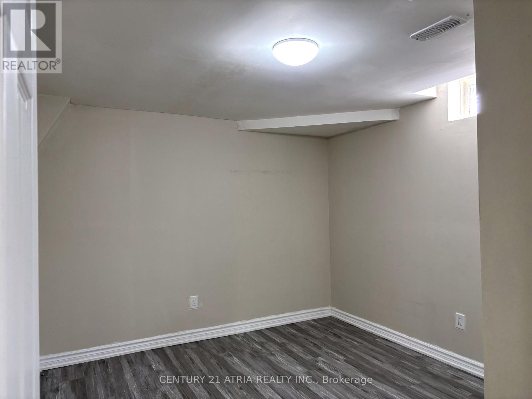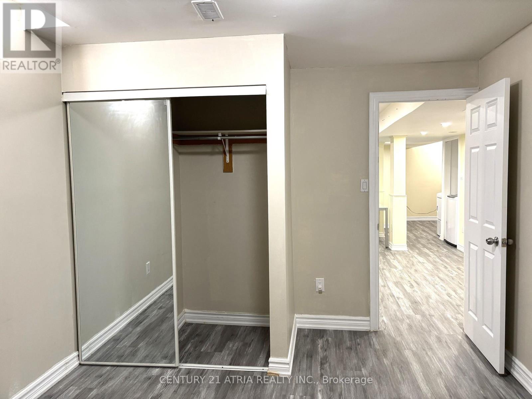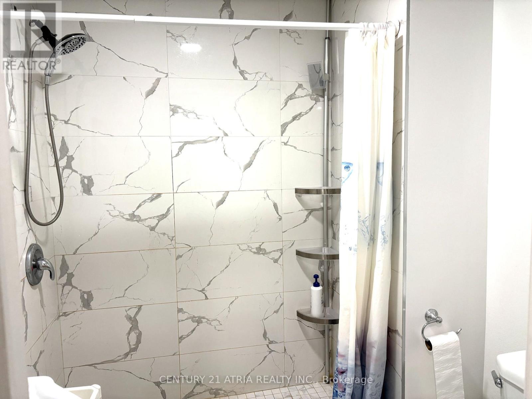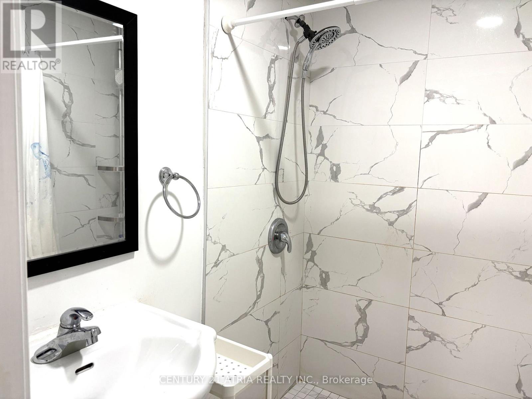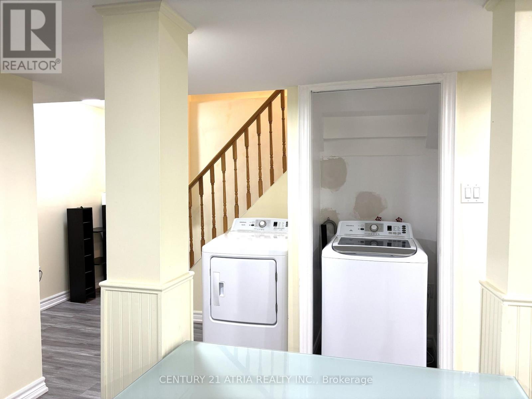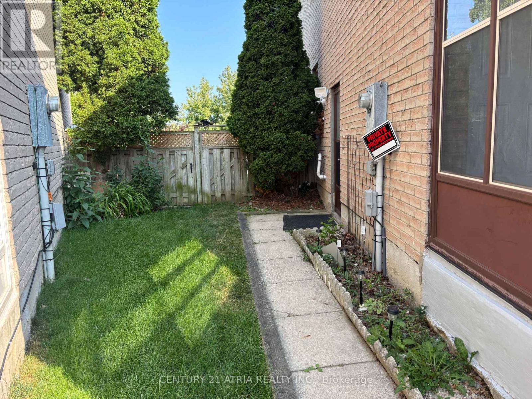2 Bedroom
1 Bathroom
0 - 699 ft2
Central Air Conditioning
Forced Air
$1,800 Monthly
Basement ONLY! Move Into Newly Renovated Separate Entrance 2 Br Basement In The High Demand Milliken Mills East Community. Situated on a quiet, family-friendly street. Functional Layout, Open Concept Living/Dining Area. Modern Kitchen With Quartz Countertop & Newly Kitchen Appliances. Bsmt has its own Washer & Dryer. 2 Large Brs W/ Newly Laminate Floor, Mirrored Closet & Window. Newly Upgraded 3Pc Bathroom, Steps To Public Transit, Park, Grocery, Restaurants, School And Other Amenities. Must See! (id:47351)
Property Details
|
MLS® Number
|
N12335822 |
|
Property Type
|
Single Family |
|
Community Name
|
Milliken Mills East |
|
Features
|
Carpet Free |
|
Parking Space Total
|
1 |
Building
|
Bathroom Total
|
1 |
|
Bedrooms Above Ground
|
2 |
|
Bedrooms Total
|
2 |
|
Appliances
|
Dryer, Hood Fan, Stove, Washer, Refrigerator |
|
Basement Development
|
Finished |
|
Basement Features
|
Separate Entrance |
|
Basement Type
|
N/a (finished) |
|
Construction Style Attachment
|
Link |
|
Cooling Type
|
Central Air Conditioning |
|
Exterior Finish
|
Brick |
|
Flooring Type
|
Laminate |
|
Foundation Type
|
Unknown |
|
Heating Fuel
|
Natural Gas |
|
Heating Type
|
Forced Air |
|
Stories Total
|
2 |
|
Size Interior
|
0 - 699 Ft2 |
|
Type
|
House |
|
Utility Water
|
Municipal Water |
Parking
Land
|
Acreage
|
No |
|
Sewer
|
Sanitary Sewer |
|
Size Irregular
|
. |
|
Size Total Text
|
. |
Rooms
| Level |
Type |
Length |
Width |
Dimensions |
|
Basement |
Living Room |
|
|
Measurements not available |
|
Basement |
Dining Room |
|
|
Measurements not available |
|
Basement |
Kitchen |
|
|
Measurements not available |
|
Basement |
Primary Bedroom |
|
|
Measurements not available |
|
Basement |
Bedroom 2 |
|
|
Measurements not available |
https://www.realtor.ca/real-estate/28714488/bsmt-53-forbes-crescent-markham-milliken-mills-east-milliken-mills-east
