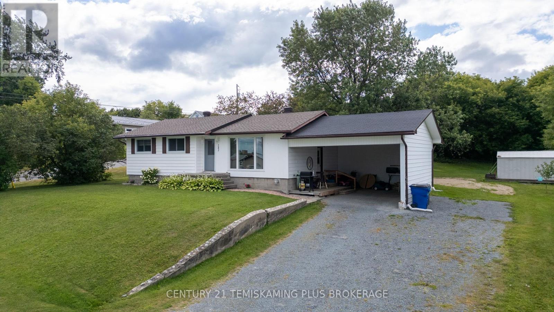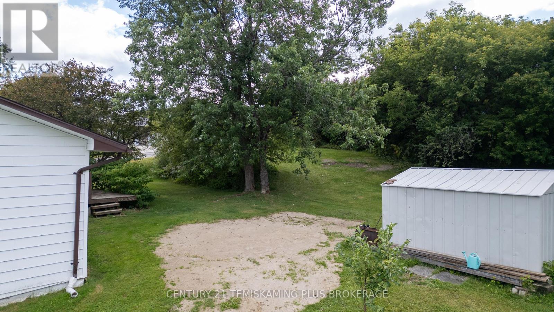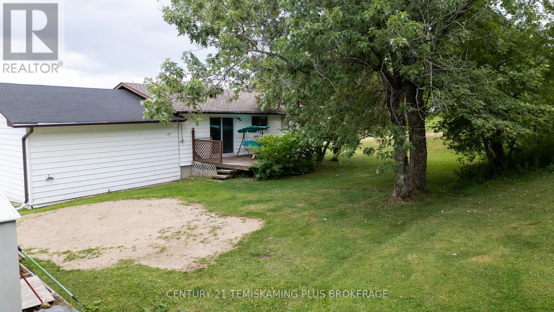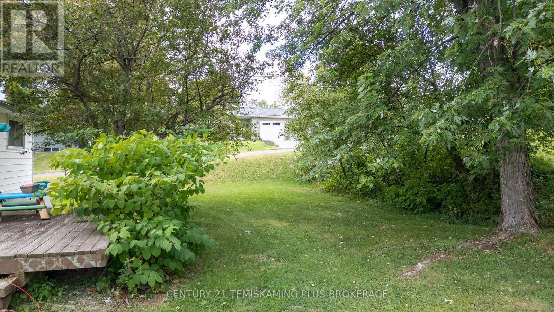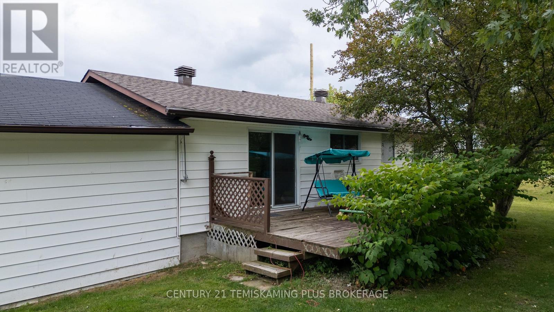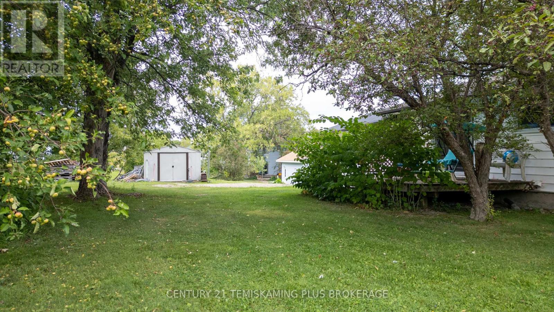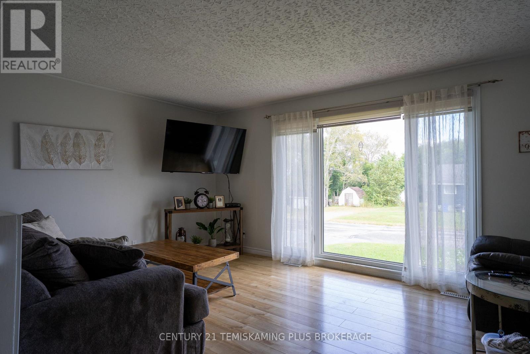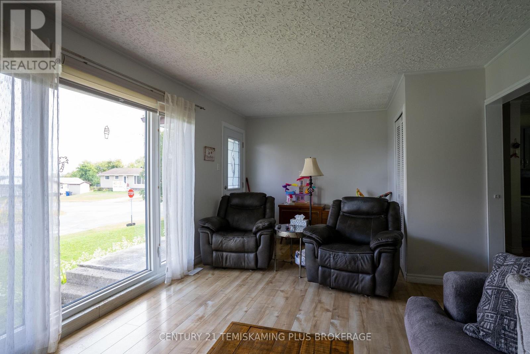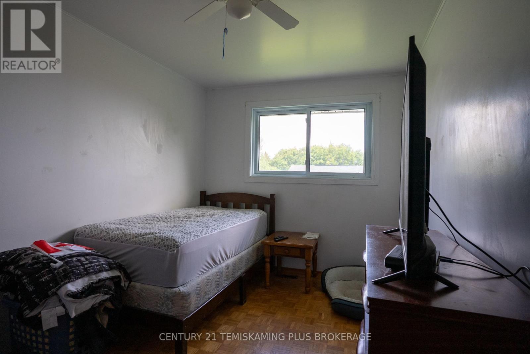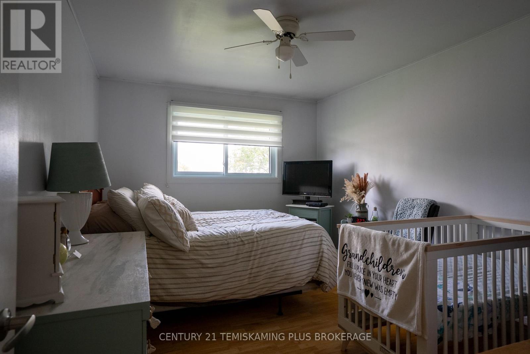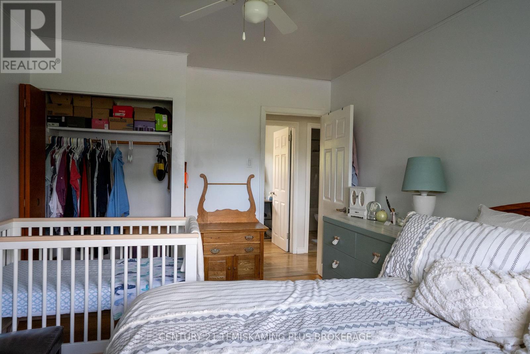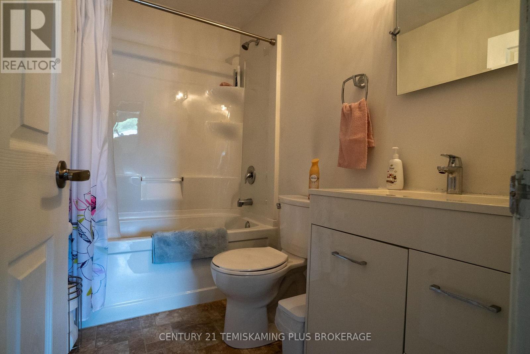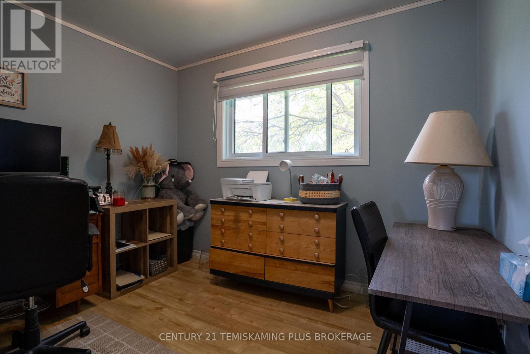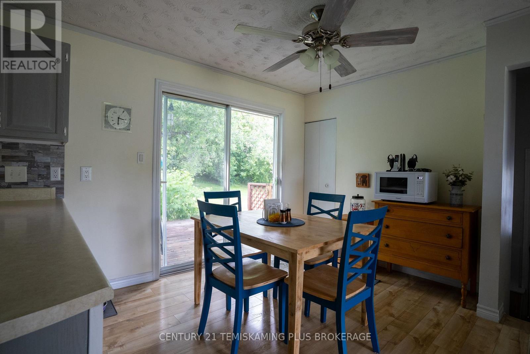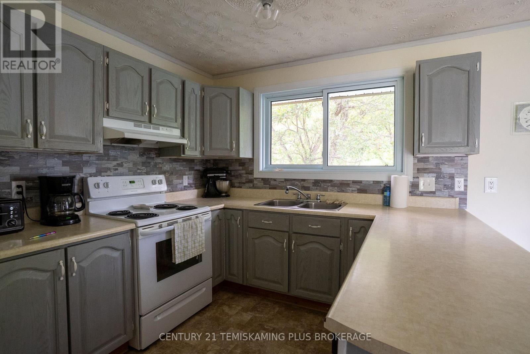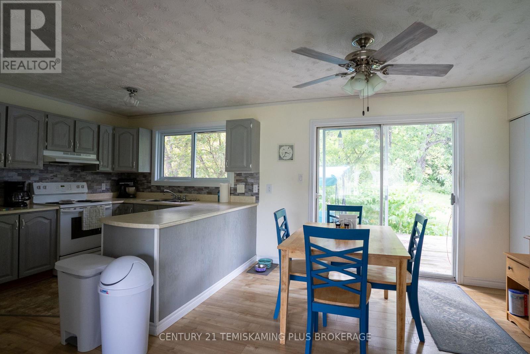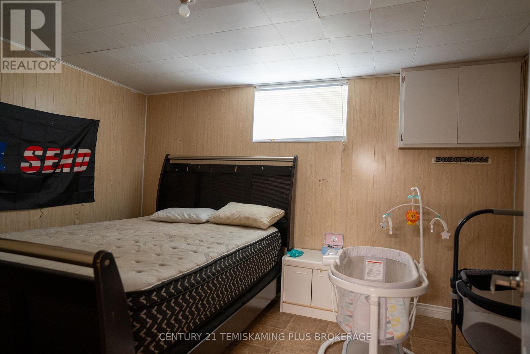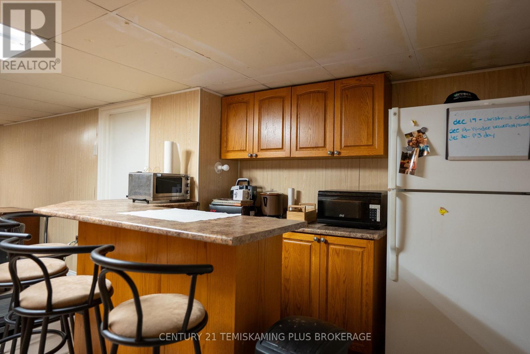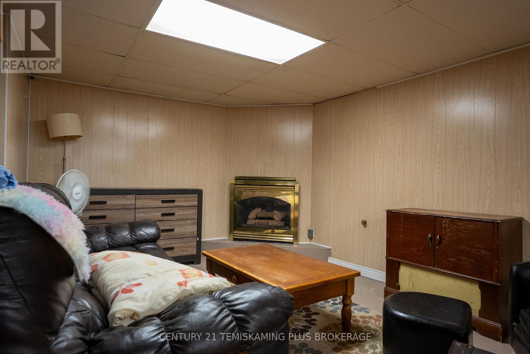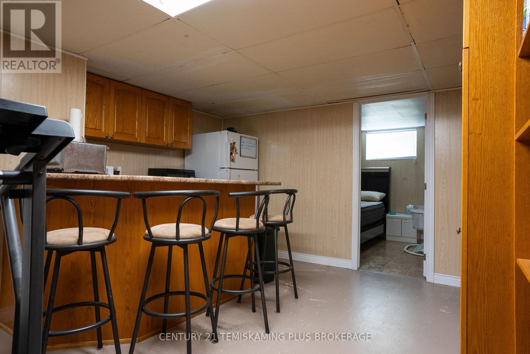4 Bedroom
2 Bathroom
700 - 1,100 ft2
Bungalow
Central Air Conditioning
Forced Air
$329,000
Welcome to this well-kept 3+1 bedroom, 2-bath home set on a double lot. Offering spacious rooms throughout, this property is perfect for families seeking comfort and room to grow. Nestled in a quiet, friendly neighborhood. A great opportunity to enjoy space, peace, and a practical home. (id:47351)
Property Details
|
MLS® Number
|
T12405813 |
|
Property Type
|
Single Family |
|
Community Name
|
Haileybury |
|
Equipment Type
|
Water Heater |
|
Parking Space Total
|
4 |
|
Rental Equipment Type
|
Water Heater |
Building
|
Bathroom Total
|
2 |
|
Bedrooms Above Ground
|
3 |
|
Bedrooms Below Ground
|
1 |
|
Bedrooms Total
|
4 |
|
Age
|
51 To 99 Years |
|
Appliances
|
Freezer, Refrigerator |
|
Architectural Style
|
Bungalow |
|
Basement Development
|
Partially Finished |
|
Basement Type
|
Full (partially Finished) |
|
Construction Style Attachment
|
Detached |
|
Cooling Type
|
Central Air Conditioning |
|
Exterior Finish
|
Shingles |
|
Foundation Type
|
Concrete |
|
Heating Fuel
|
Electric |
|
Heating Type
|
Forced Air |
|
Stories Total
|
1 |
|
Size Interior
|
700 - 1,100 Ft2 |
|
Type
|
House |
|
Utility Water
|
Municipal Water |
Parking
Land
|
Acreage
|
No |
|
Sewer
|
Sanitary Sewer |
|
Size Depth
|
99 Ft |
|
Size Frontage
|
124 Ft |
|
Size Irregular
|
124 X 99 Ft |
|
Size Total Text
|
124 X 99 Ft|under 1/2 Acre |
|
Zoning Description
|
R |
Rooms
| Level |
Type |
Length |
Width |
Dimensions |
|
Basement |
Utility Room |
6.43 m |
1.8 m |
6.43 m x 1.8 m |
|
Basement |
Recreational, Games Room |
8.63 m |
3.2 m |
8.63 m x 3.2 m |
|
Basement |
Other |
3.47 m |
3.45 m |
3.47 m x 3.45 m |
|
Basement |
Bathroom |
2.17 m |
1.43 m |
2.17 m x 1.43 m |
|
Basement |
Bedroom 4 |
3.87 m |
2.8 m |
3.87 m x 2.8 m |
|
Main Level |
Dining Room |
3.47 m |
3.11 m |
3.47 m x 3.11 m |
|
Main Level |
Living Room |
3.47 m |
2.71 m |
3.47 m x 2.71 m |
|
Main Level |
Bedroom |
3.35 m |
2.65 m |
3.35 m x 2.65 m |
|
Main Level |
Bedroom 2 |
4.11 m |
3.2 m |
4.11 m x 3.2 m |
|
Main Level |
Bedroom 3 |
3.11 m |
2.44 m |
3.11 m x 2.44 m |
|
Main Level |
Bathroom |
2.44 m |
1.25 m |
2.44 m x 1.25 m |
Utilities
|
Cable
|
Installed |
|
Electricity
|
Installed |
|
Sewer
|
Installed |
https://www.realtor.ca/real-estate/28867620/242-bruce-street-temiskaming-shores-haileybury-haileybury
