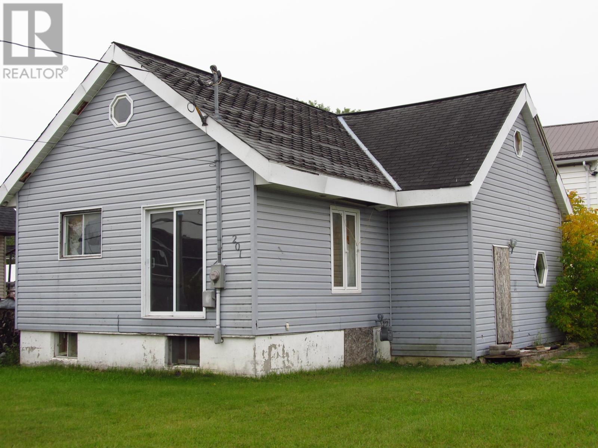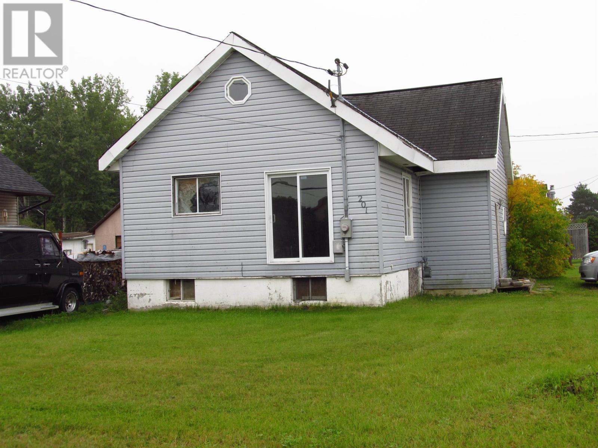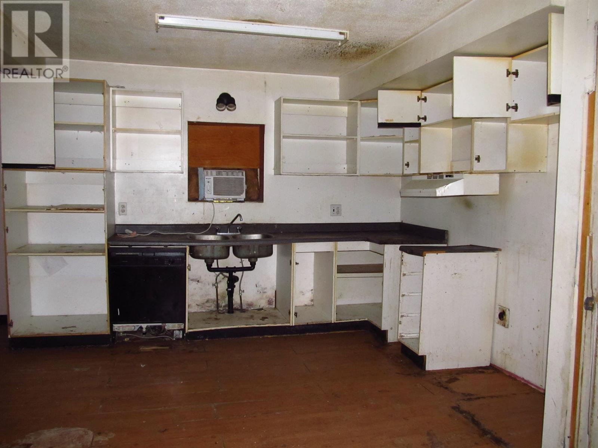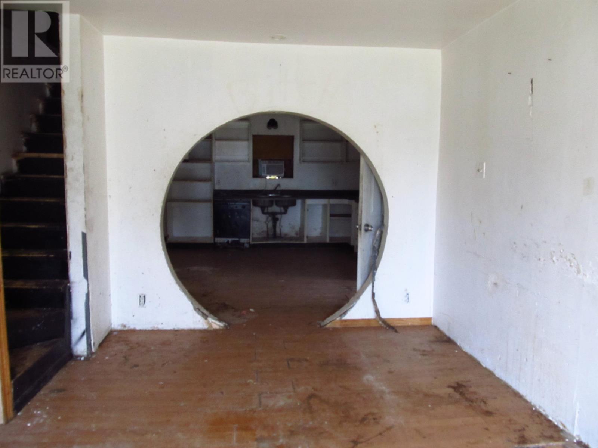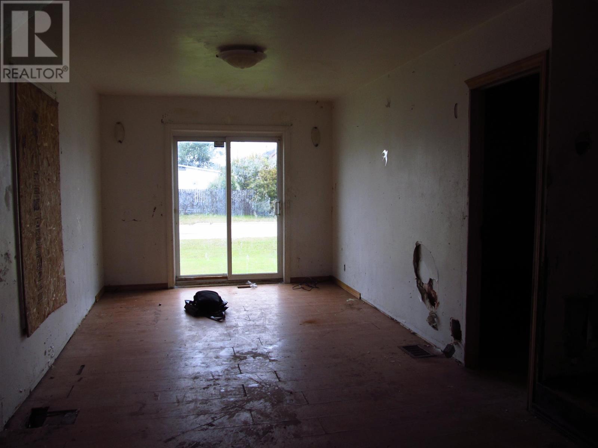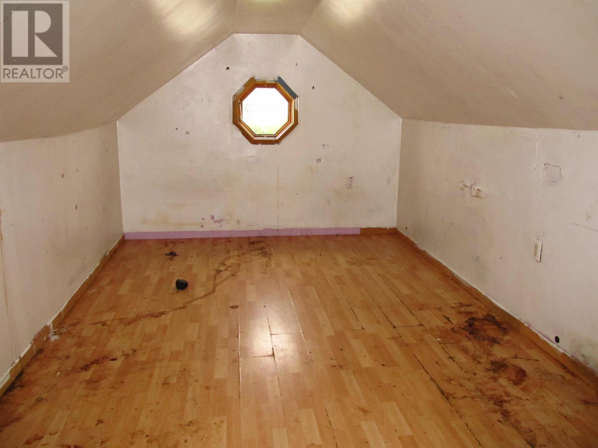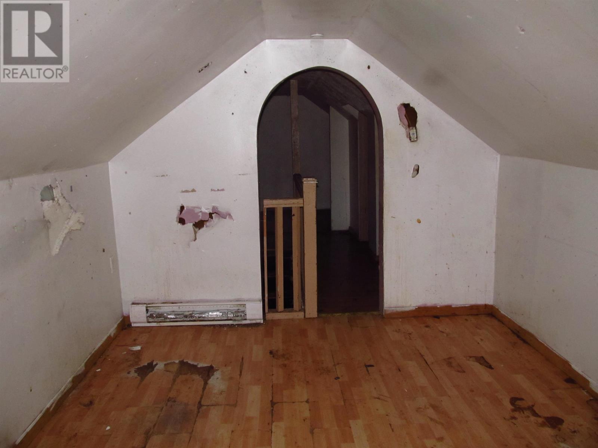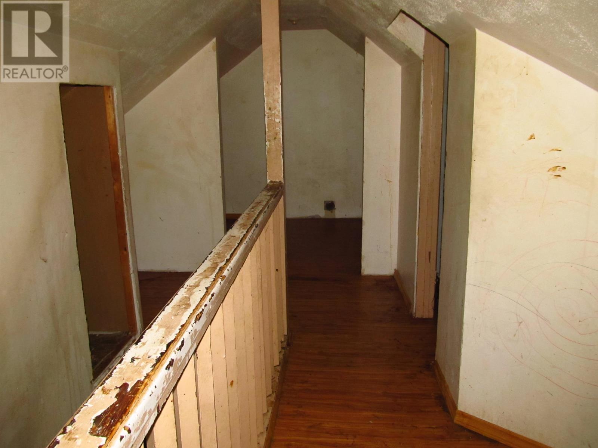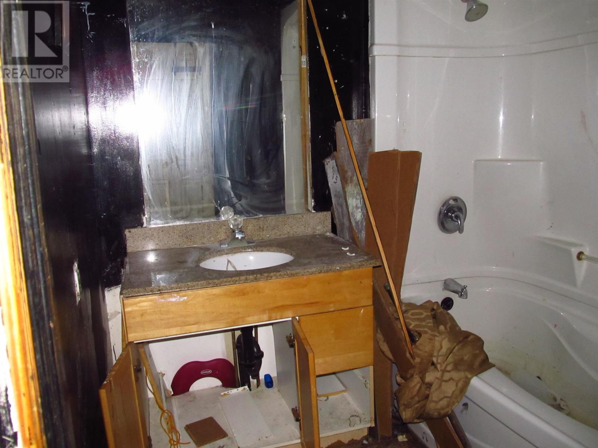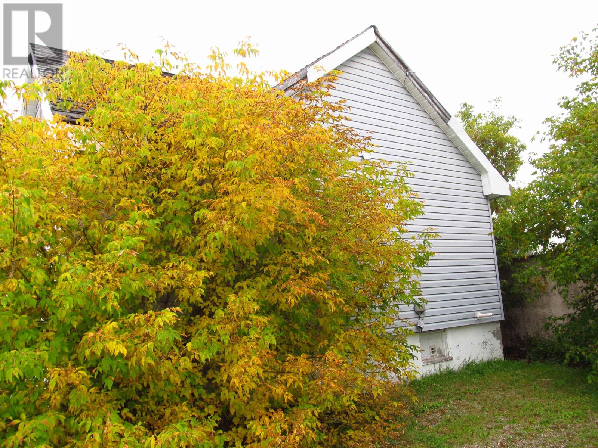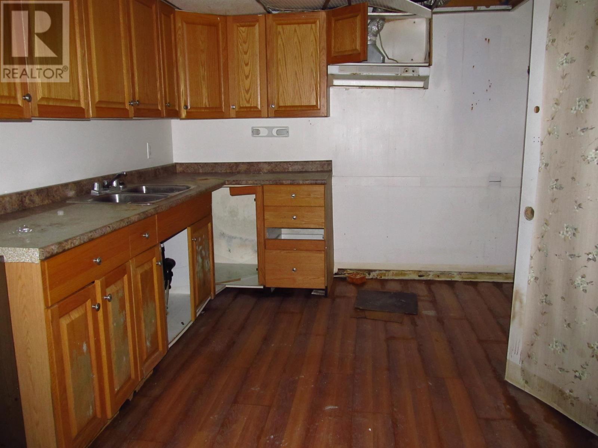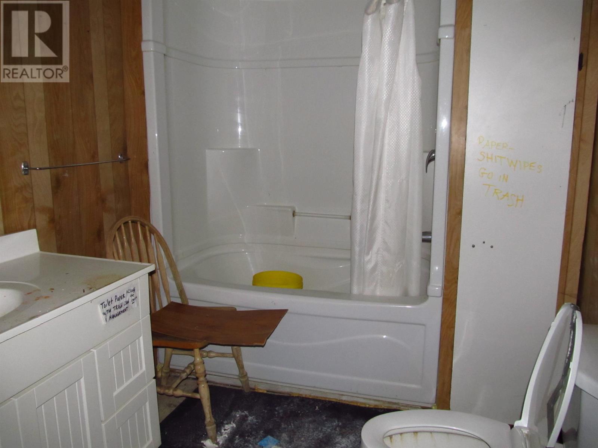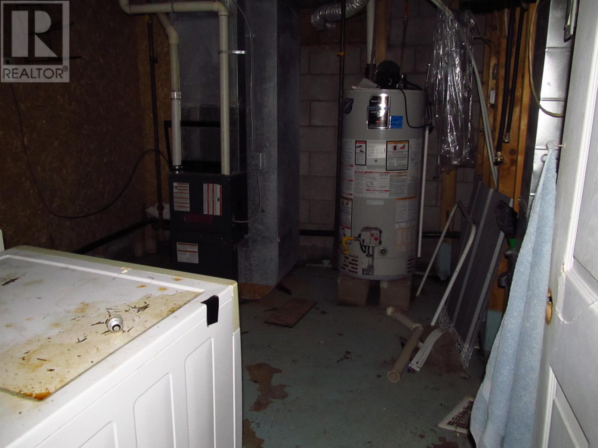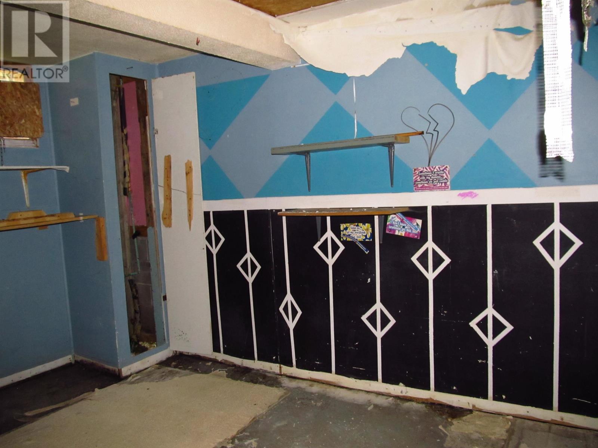3 Bedroom
2 Bathroom
1,100 ft2
Forced Air
$74,000
This handyman special has great potential. Although in cosmetic disrepair, this solid structure has two self-contained units which could, with a creative vision and some work, become a charming rental or converted back to a single family dwelling. Only 1 block from downtown, this property is also just a short distance from the Hospital, schools and library. (id:47351)
Property Details
|
MLS® Number
|
TB252954 |
|
Property Type
|
Single Family |
|
Community Name
|
Geraldton |
|
Communication Type
|
High Speed Internet |
|
Features
|
Crushed Stone Driveway |
Building
|
Bathroom Total
|
2 |
|
Bedrooms Above Ground
|
2 |
|
Bedrooms Below Ground
|
1 |
|
Bedrooms Total
|
3 |
|
Appliances
|
Dryer, Washer |
|
Basement Development
|
Finished |
|
Basement Type
|
Full (finished) |
|
Construction Style Attachment
|
Detached |
|
Exterior Finish
|
Vinyl |
|
Foundation Type
|
Block |
|
Heating Fuel
|
Natural Gas |
|
Heating Type
|
Forced Air |
|
Stories Total
|
2 |
|
Size Interior
|
1,100 Ft2 |
|
Utility Water
|
Municipal Water |
Parking
Land
|
Acreage
|
No |
|
Sewer
|
Sanitary Sewer |
|
Size Depth
|
76 Ft |
|
Size Frontage
|
40.0000 |
|
Size Total Text
|
Under 1/2 Acre |
Rooms
| Level |
Type |
Length |
Width |
Dimensions |
|
Second Level |
Bedroom |
|
|
18 x 9 |
|
Basement |
Kitchen |
|
|
13 x 9 |
|
Basement |
Bedroom |
|
|
13 x 9 |
|
Basement |
Living Room |
|
|
20 x 9 |
|
Basement |
Bathroom |
|
|
4 piece |
|
Main Level |
Kitchen |
|
|
21 x 10 |
|
Main Level |
Living Room |
|
|
18 x 9.5 |
|
Main Level |
Bathroom |
|
|
4 piece |
|
Main Level |
Primary Bedroom |
|
|
13 x 9 |
Utilities
|
Cable
|
Available |
|
Electricity
|
Available |
|
Natural Gas
|
Available |
|
Telephone
|
Available |
https://www.realtor.ca/real-estate/28871421/201-fourth-ave-se-geraldton-geraldton
