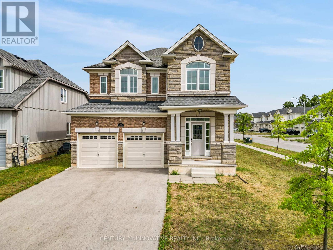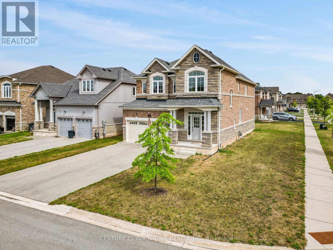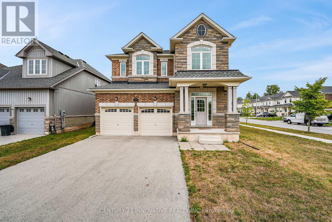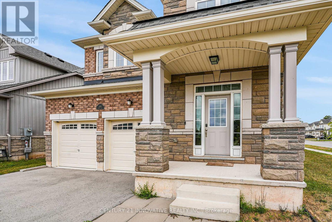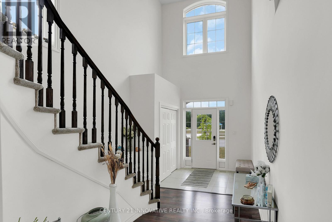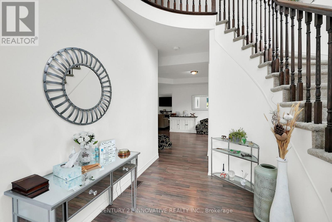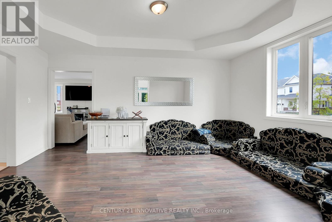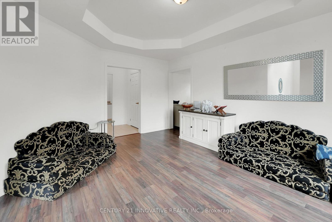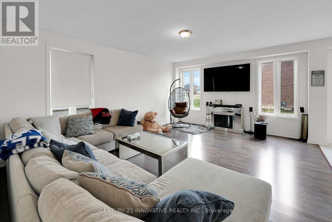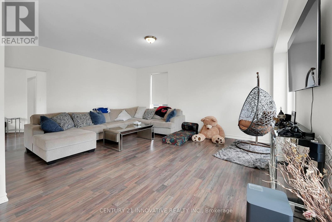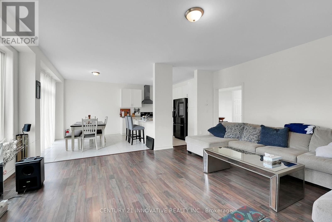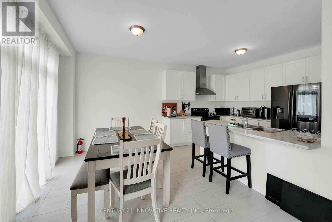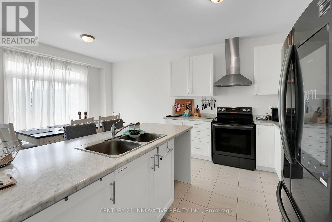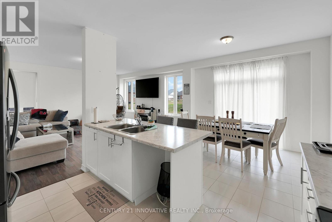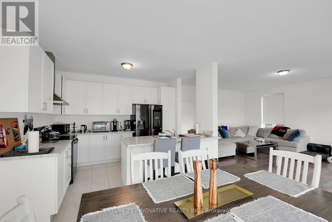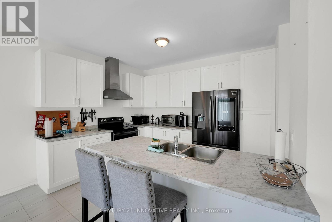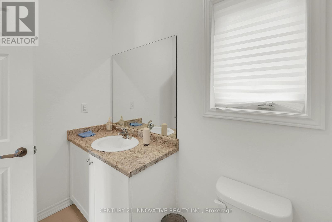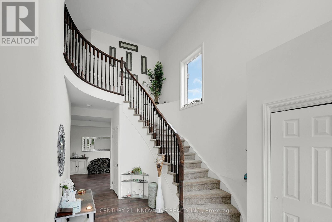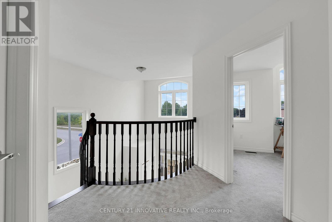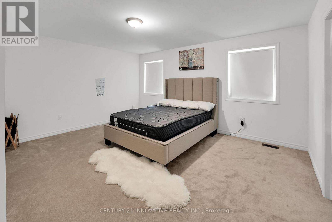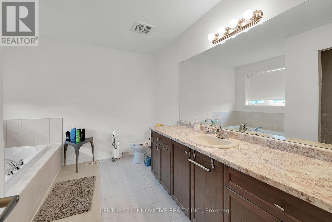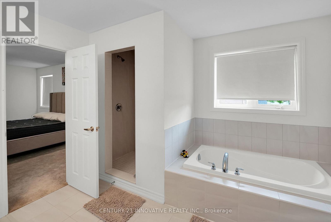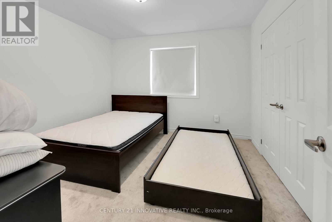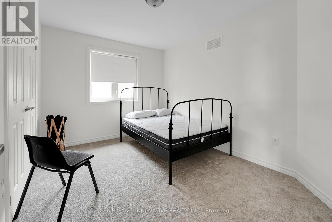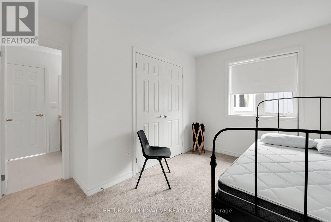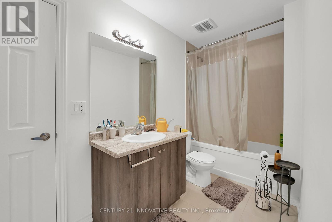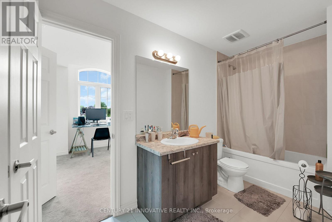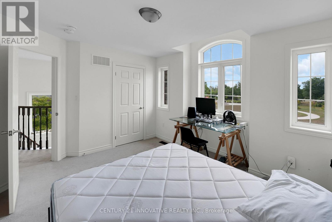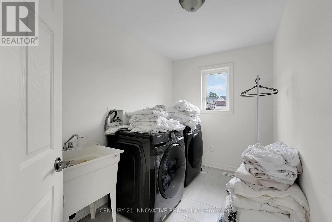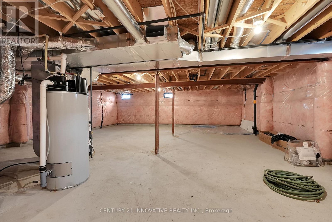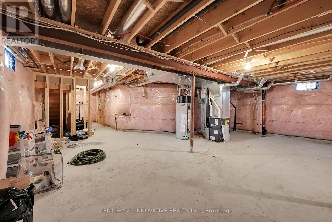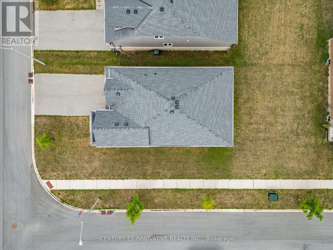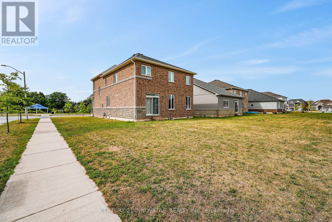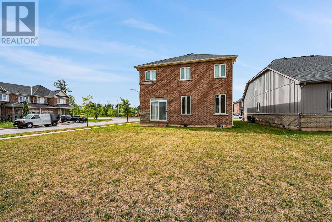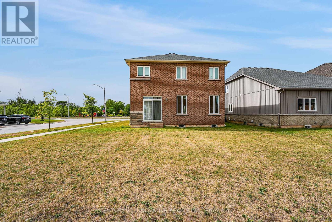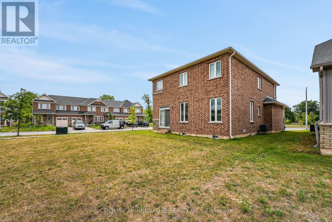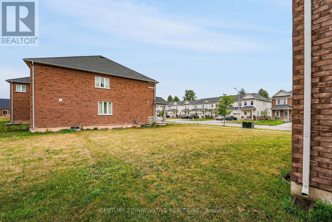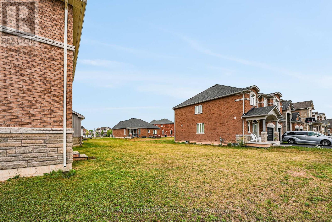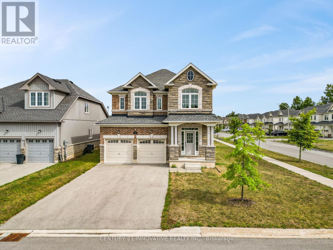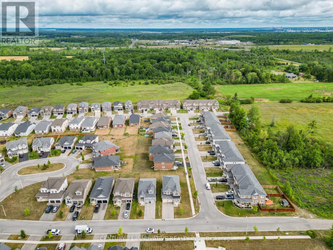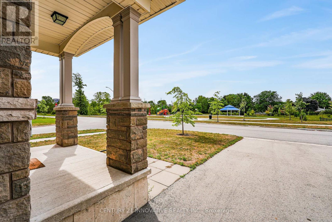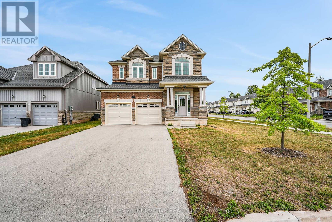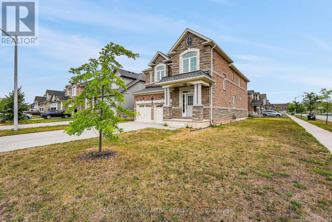4 Bedroom
3 Bathroom
2,500 - 3,000 ft2
Central Air Conditioning
Forced Air
$2,850 Monthly
Park views, modern style, and a corner lot youll fall in love with welcome home to Fort Erie! 5 minutes drive to the Peace Bridge. Situated on Premium corner lot with park views! 4-bed, 3-bath home with extended driveway, bright open-concept layout, modern kitchen with island, and spacious primary suite with ensuite. Versatile basement space to design to your liking, private backyard, and exceptional curb appeal. Great room sizes and a family friendly layout. 2,500 + Sq feet of living space.Park views, modern vibes, and space for the whole family what more could you want?" Move-in ready! Operated as Airbnb for the past three years. (id:47351)
Property Details
|
MLS® Number
|
X12407721 |
|
Property Type
|
Single Family |
|
Community Name
|
334 - Crescent Park |
|
Amenities Near By
|
Place Of Worship, Public Transit |
|
Features
|
Irregular Lot Size, Conservation/green Belt |
|
Parking Space Total
|
4 |
|
View Type
|
View |
Building
|
Bathroom Total
|
3 |
|
Bedrooms Above Ground
|
4 |
|
Bedrooms Total
|
4 |
|
Basement Development
|
Unfinished |
|
Basement Type
|
N/a (unfinished) |
|
Construction Style Attachment
|
Detached |
|
Cooling Type
|
Central Air Conditioning |
|
Exterior Finish
|
Brick |
|
Foundation Type
|
Concrete |
|
Half Bath Total
|
1 |
|
Heating Fuel
|
Natural Gas |
|
Heating Type
|
Forced Air |
|
Stories Total
|
2 |
|
Size Interior
|
2,500 - 3,000 Ft2 |
|
Type
|
House |
|
Utility Water
|
Municipal Water |
Parking
Land
|
Acreage
|
No |
|
Fence Type
|
Fenced Yard |
|
Land Amenities
|
Place Of Worship, Public Transit |
|
Sewer
|
Sanitary Sewer |
|
Size Depth
|
121 Ft ,3 In |
|
Size Frontage
|
52 Ft ,8 In |
|
Size Irregular
|
52.7 X 121.3 Ft ; 104.88 X 52.66 X 121.34 X 36.20 X 23.26 |
|
Size Total Text
|
52.7 X 121.3 Ft ; 104.88 X 52.66 X 121.34 X 36.20 X 23.26|under 1/2 Acre |
https://www.realtor.ca/real-estate/28871838/1450-sharon-drive-fort-erie-crescent-park-334-crescent-park
