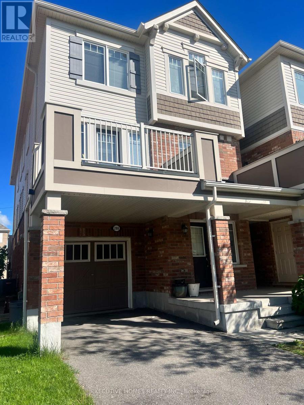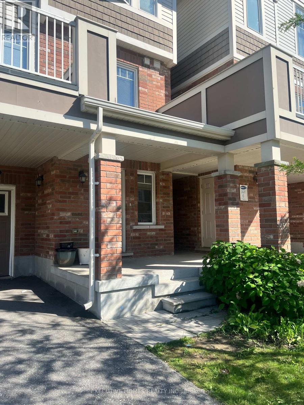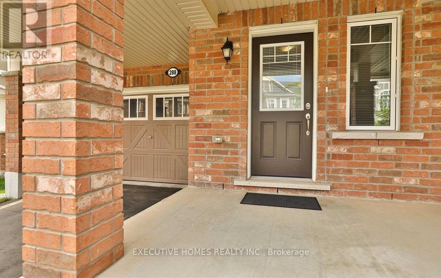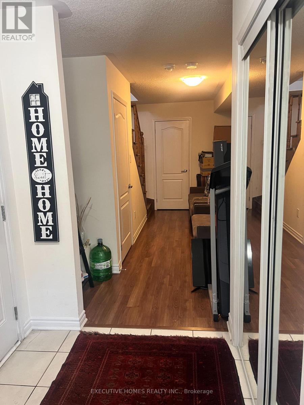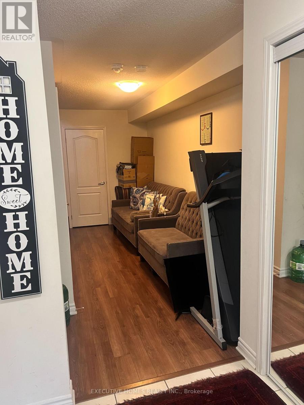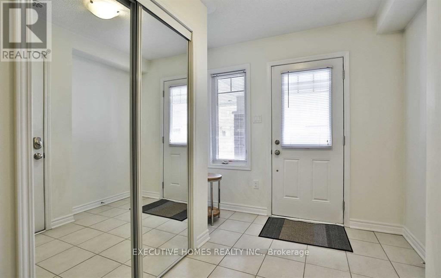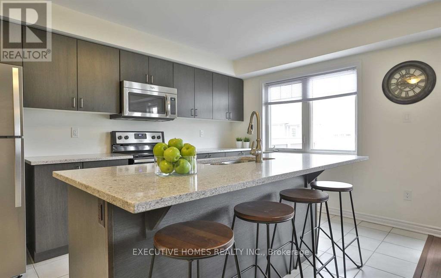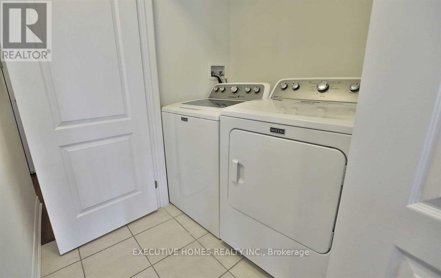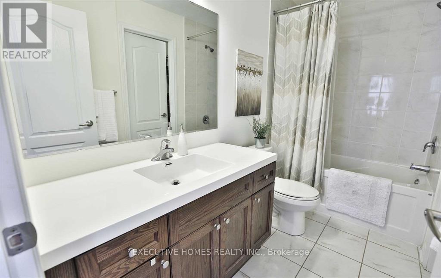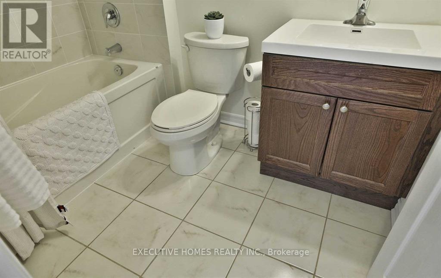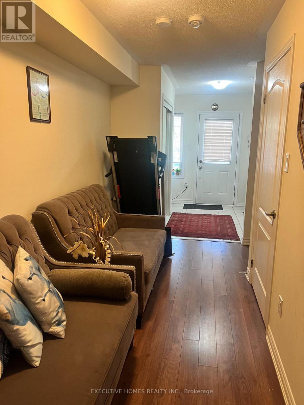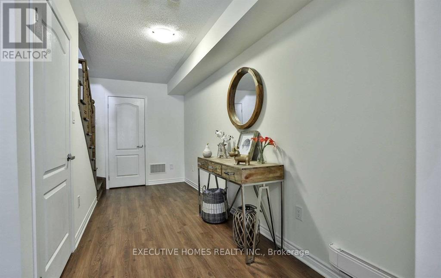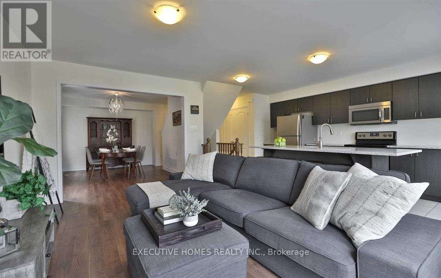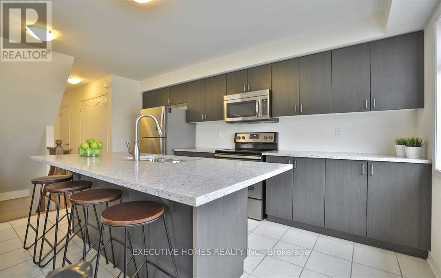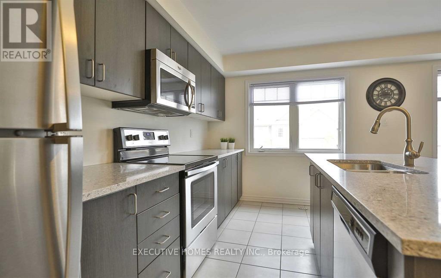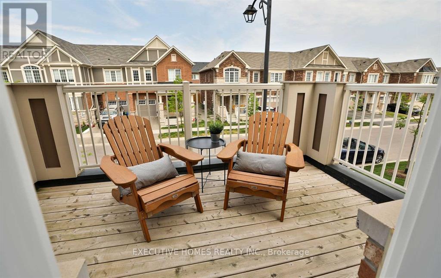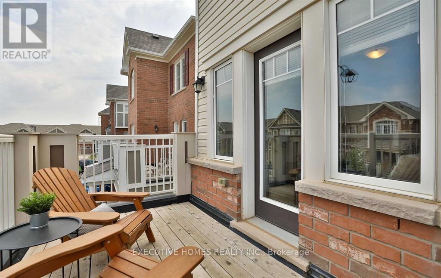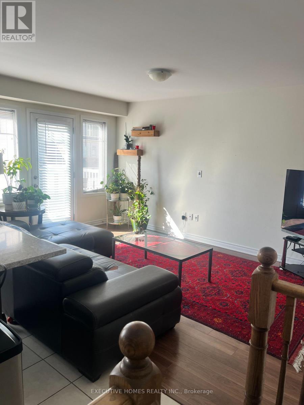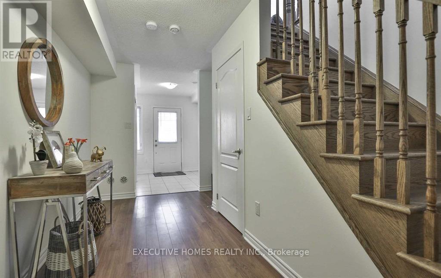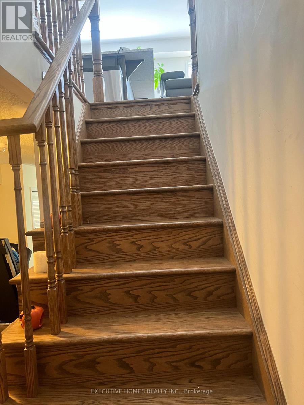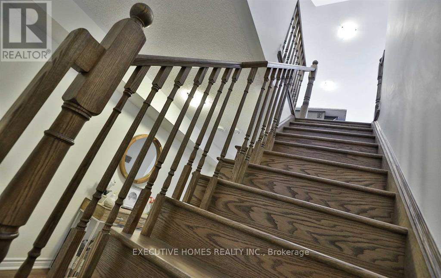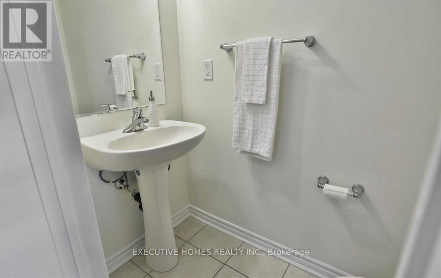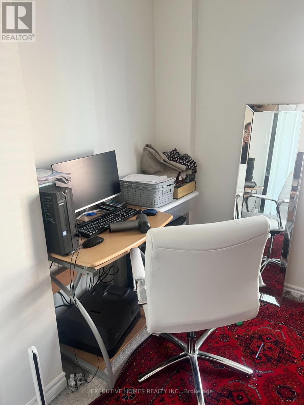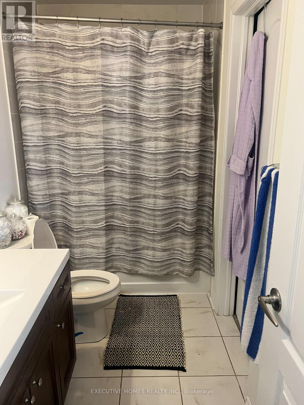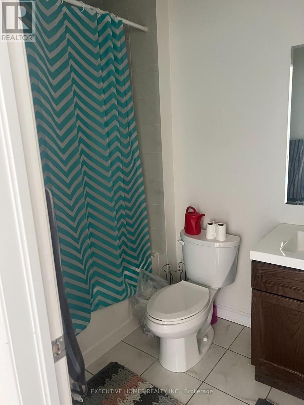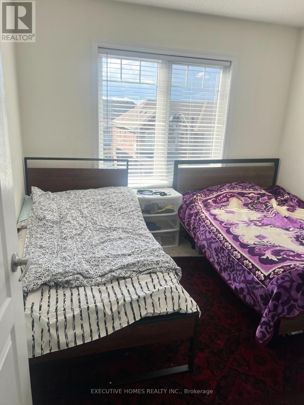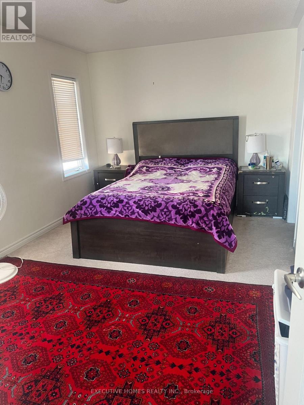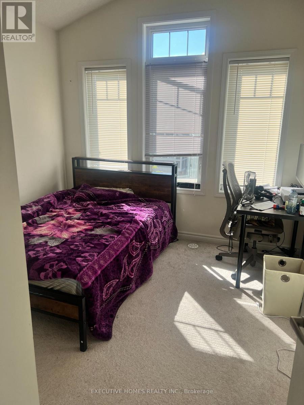3 Bedroom
3 Bathroom
1,100 - 1,500 ft2
Central Air Conditioning
Forced Air
$3,100 Monthly
Don't Miss Your Chance To Get Into This Gorgeous 3 Storey Townhome. This Bright And Airy End Unit Townhome Is Located In The Ford Neighborhood. The Ground Floor Provides A Flex Area For A Home Office Or Den. Open Concept Kitchen/Dining/Living Area That Opens Onto A Fantastic Deck. Top Floor You'll Find 3 Bedrooms, Including A Primary Bedroom With Gorgeous En-Suite And Walk In Closet. Don't Forget You'll Have Parking For 3 Cars! (id:47351)
Property Details
|
MLS® Number
|
W12337898 |
|
Property Type
|
Single Family |
|
Community Name
|
1032 - FO Ford |
|
Amenities Near By
|
Golf Nearby, Park, Schools |
|
Equipment Type
|
Water Heater |
|
Parking Space Total
|
3 |
|
Rental Equipment Type
|
Water Heater |
|
View Type
|
City View |
Building
|
Bathroom Total
|
3 |
|
Bedrooms Above Ground
|
3 |
|
Bedrooms Total
|
3 |
|
Age
|
6 To 15 Years |
|
Appliances
|
Dishwasher, Dryer, Microwave, Stove, Washer, Window Coverings, Refrigerator |
|
Construction Style Attachment
|
Attached |
|
Cooling Type
|
Central Air Conditioning |
|
Exterior Finish
|
Brick |
|
Foundation Type
|
Concrete |
|
Half Bath Total
|
1 |
|
Heating Fuel
|
Natural Gas |
|
Heating Type
|
Forced Air |
|
Stories Total
|
3 |
|
Size Interior
|
1,100 - 1,500 Ft2 |
|
Type
|
Row / Townhouse |
|
Utility Water
|
Municipal Water |
Parking
Land
|
Acreage
|
No |
|
Land Amenities
|
Golf Nearby, Park, Schools |
|
Sewer
|
Sanitary Sewer |
|
Size Depth
|
44 Ft ,4 In |
|
Size Frontage
|
26 Ft ,7 In |
|
Size Irregular
|
26.6 X 44.4 Ft |
|
Size Total Text
|
26.6 X 44.4 Ft|under 1/2 Acre |
Rooms
| Level |
Type |
Length |
Width |
Dimensions |
|
Second Level |
Great Room |
3.28 m |
4.57 m |
3.28 m x 4.57 m |
|
Second Level |
Dining Room |
3.15 m |
3.96 m |
3.15 m x 3.96 m |
|
Second Level |
Kitchen |
2.95 m |
5.36 m |
2.95 m x 5.36 m |
|
Third Level |
Primary Bedroom |
3.05 m |
4.57 m |
3.05 m x 4.57 m |
|
Third Level |
Bedroom 2 |
2.95 m |
3.05 m |
2.95 m x 3.05 m |
|
Third Level |
Bedroom 3 |
3.05 m |
2.74 m |
3.05 m x 2.74 m |
|
Main Level |
Office |
1.85 m |
4.78 m |
1.85 m x 4.78 m |
https://www.realtor.ca/real-estate/28718763/288-reis-place-milton-fo-ford-1032-fo-ford
