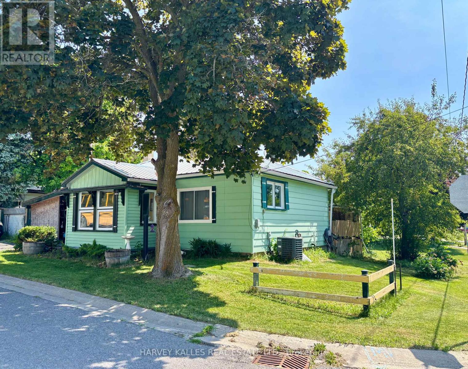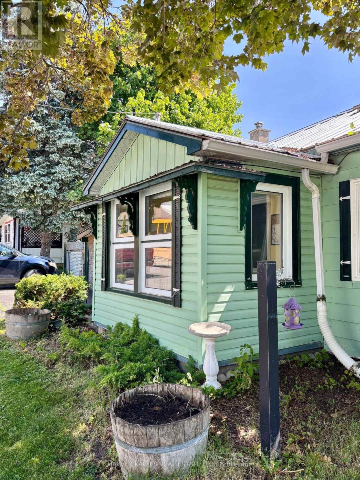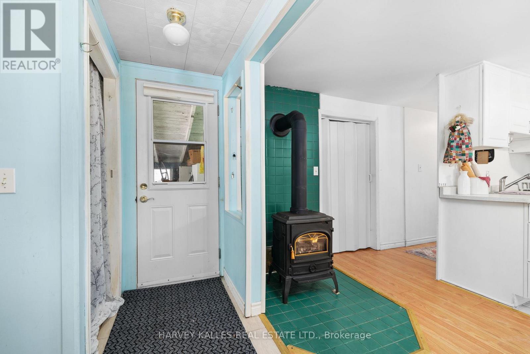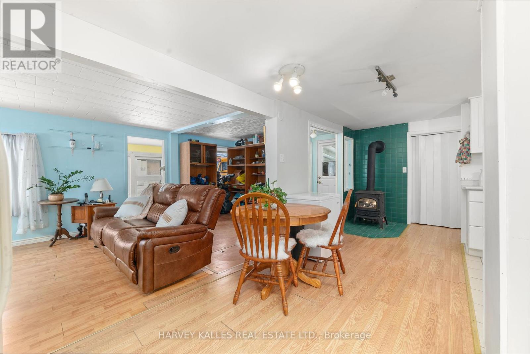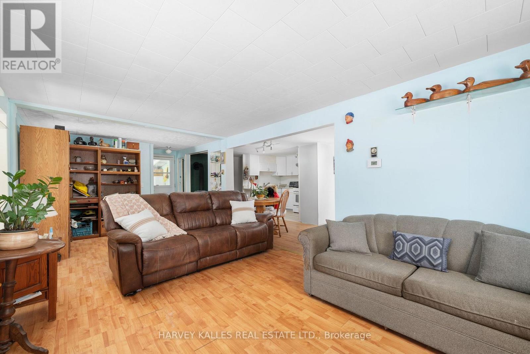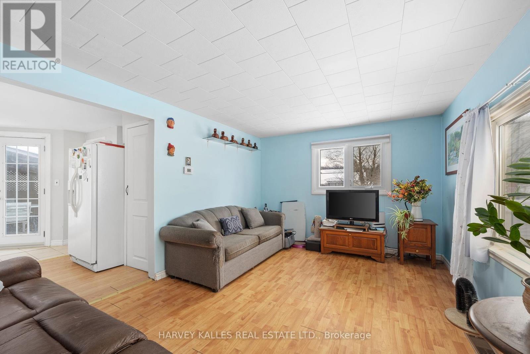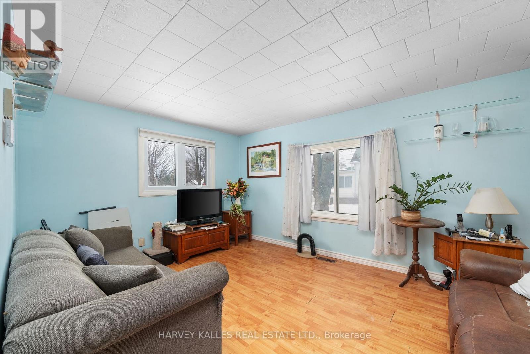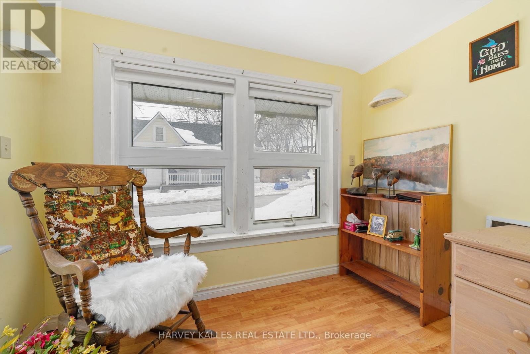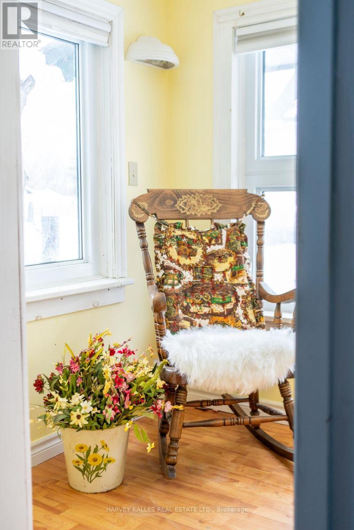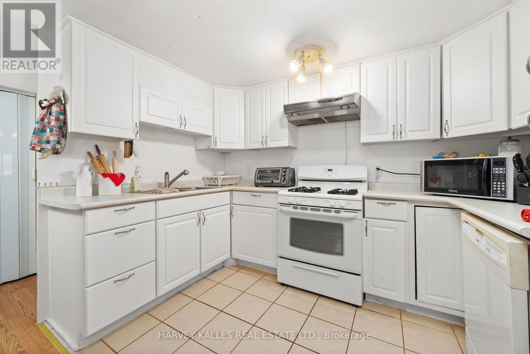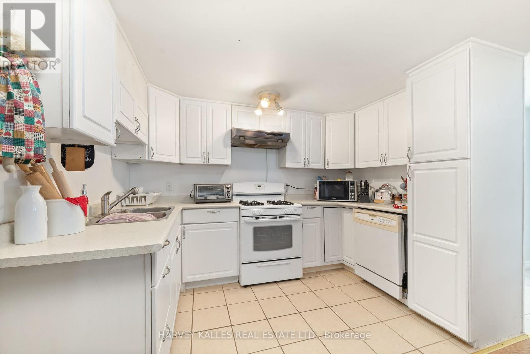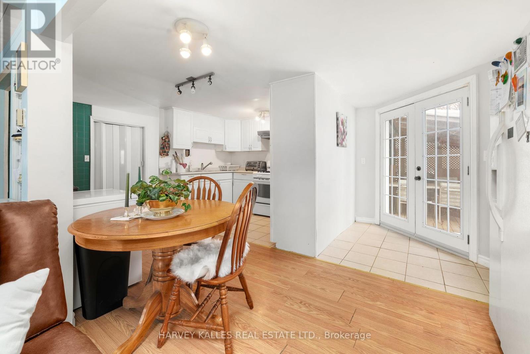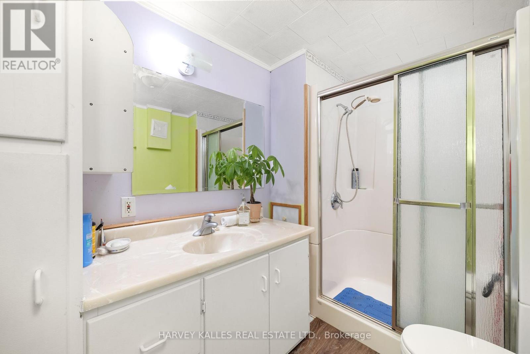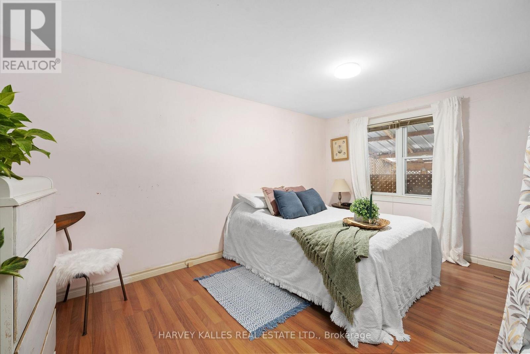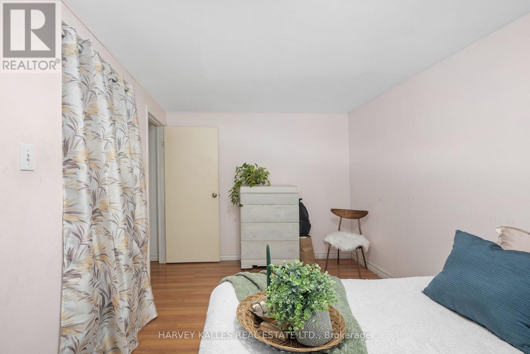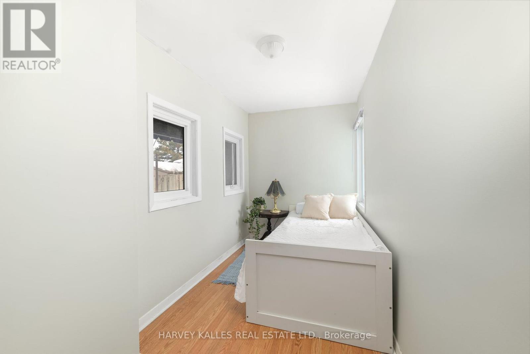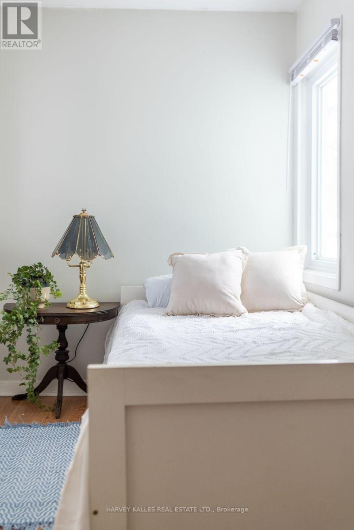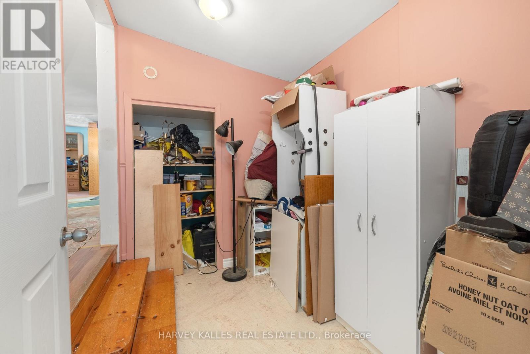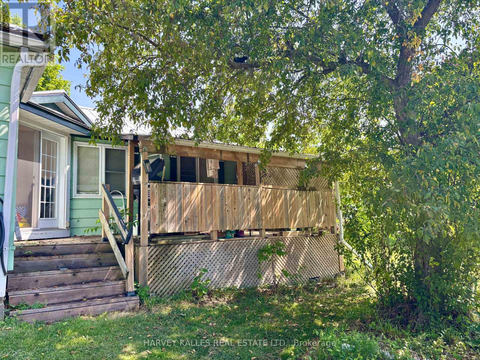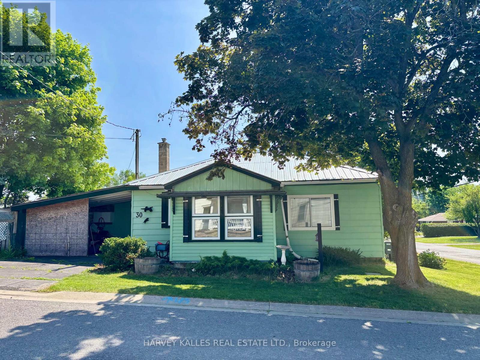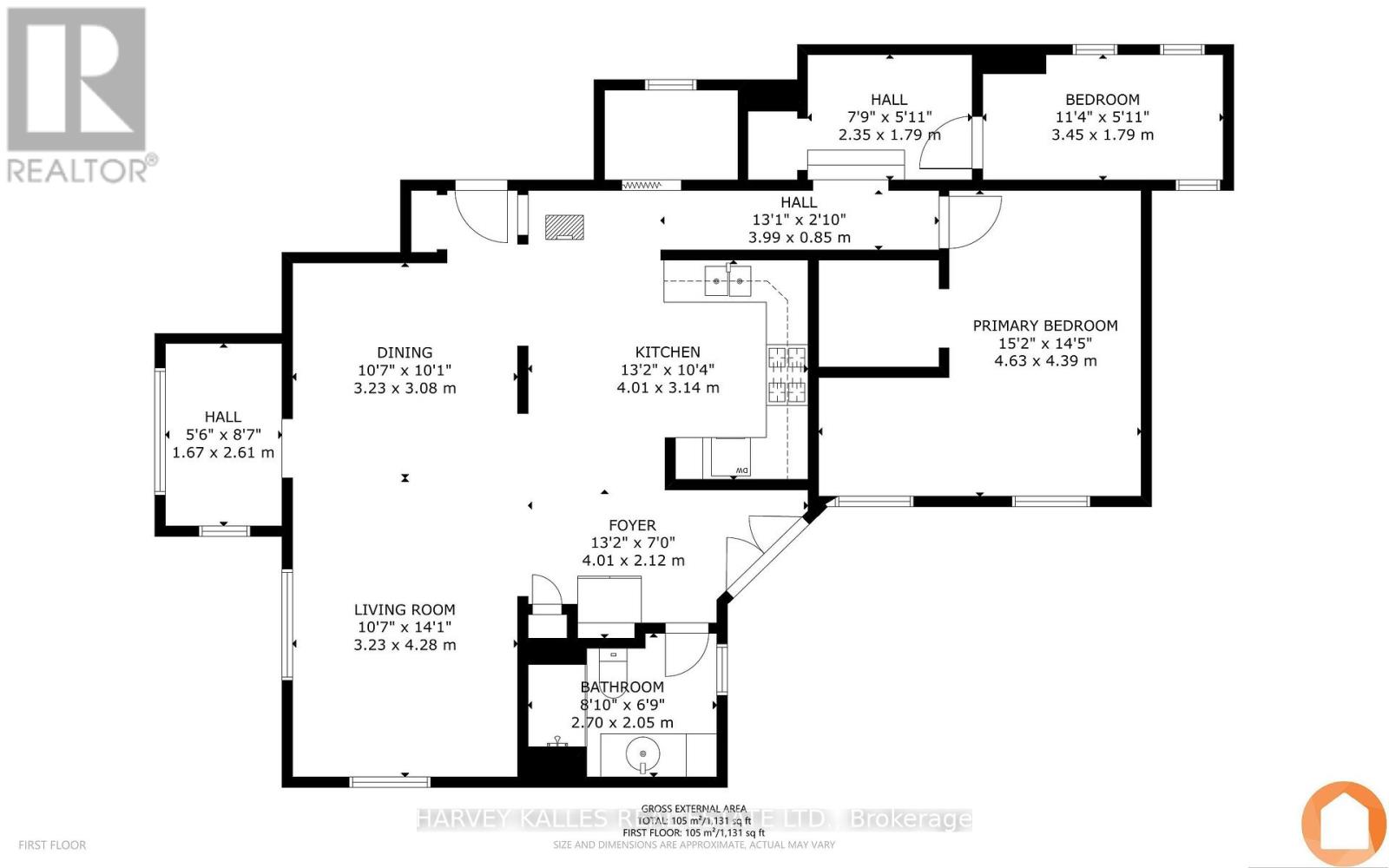2 Bedroom
1 Bathroom
1,100 - 1,500 ft2
Bungalow
Fireplace
Central Air Conditioning
Forced Air
$379,900
Nestled on a sunny corner lot in a peaceful neighbourhood, this bungalow is brimming with potential. Enjoy the comfort and convenience of single-level living with an open-concept layout that flows seamlessly through the kitchen, dining, and living areas. The spacious primary bedroom offers a generous walk-in closet and cozy sitting area, while a second bedroom/den, full bath, laundry, and bright sunroom complete the main floor. Step outside through French doors to a covered deck with privacy screening, perfect for summer lounging or entertaining. The attached carport provides sheltered parking or can easily double as storage or a workshop. This home presents the opportunity to further update or improve to fit your unique plans and desires! (id:47351)
Property Details
|
MLS® Number
|
X12338328 |
|
Property Type
|
Single Family |
|
Community Name
|
Picton Ward |
|
Amenities Near By
|
Hospital, Golf Nearby, Marina, Place Of Worship, Schools |
|
Features
|
Level, Carpet Free |
|
Parking Space Total
|
3 |
|
Structure
|
Deck |
Building
|
Bathroom Total
|
1 |
|
Bedrooms Above Ground
|
2 |
|
Bedrooms Total
|
2 |
|
Age
|
51 To 99 Years |
|
Amenities
|
Fireplace(s) |
|
Appliances
|
Dryer, Stove, Washer, Window Coverings, Refrigerator |
|
Architectural Style
|
Bungalow |
|
Basement Type
|
Crawl Space |
|
Construction Style Attachment
|
Detached |
|
Cooling Type
|
Central Air Conditioning |
|
Exterior Finish
|
Aluminum Siding |
|
Fireplace Present
|
Yes |
|
Fireplace Total
|
1 |
|
Foundation Type
|
Block |
|
Heating Fuel
|
Natural Gas |
|
Heating Type
|
Forced Air |
|
Stories Total
|
1 |
|
Size Interior
|
1,100 - 1,500 Ft2 |
|
Type
|
House |
|
Utility Water
|
Municipal Water |
Parking
Land
|
Acreage
|
No |
|
Land Amenities
|
Hospital, Golf Nearby, Marina, Place Of Worship, Schools |
|
Sewer
|
Sanitary Sewer |
|
Size Depth
|
70 Ft ,2 In |
|
Size Frontage
|
66 Ft |
|
Size Irregular
|
66 X 70.2 Ft |
|
Size Total Text
|
66 X 70.2 Ft|under 1/2 Acre |
|
Zoning Description
|
R1 |
Rooms
| Level |
Type |
Length |
Width |
Dimensions |
|
Main Level |
Kitchen |
4.01 m |
3.14 m |
4.01 m x 3.14 m |
|
Main Level |
Living Room |
3.23 m |
4.28 m |
3.23 m x 4.28 m |
|
Main Level |
Dining Room |
3.23 m |
3.08 m |
3.23 m x 3.08 m |
|
Main Level |
Sunroom |
1.67 m |
2.61 m |
1.67 m x 2.61 m |
|
Main Level |
Bathroom |
2.7 m |
2.05 m |
2.7 m x 2.05 m |
|
Main Level |
Primary Bedroom |
4.63 m |
4.39 m |
4.63 m x 4.39 m |
|
Main Level |
Bedroom |
3.45 m |
1.79 m |
3.45 m x 1.79 m |
|
Main Level |
Laundry Room |
2.35 m |
1.79 m |
2.35 m x 1.79 m |
https://www.realtor.ca/real-estate/28719685/30-maitland-street-prince-edward-county-picton-ward-picton-ward
