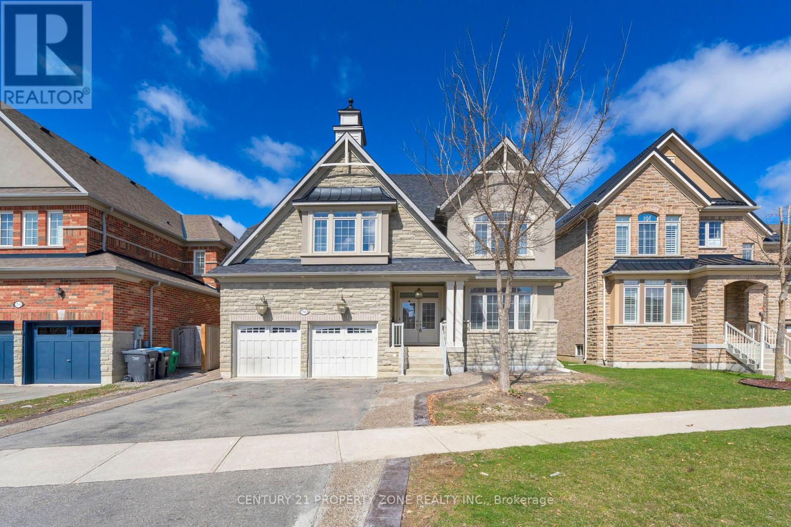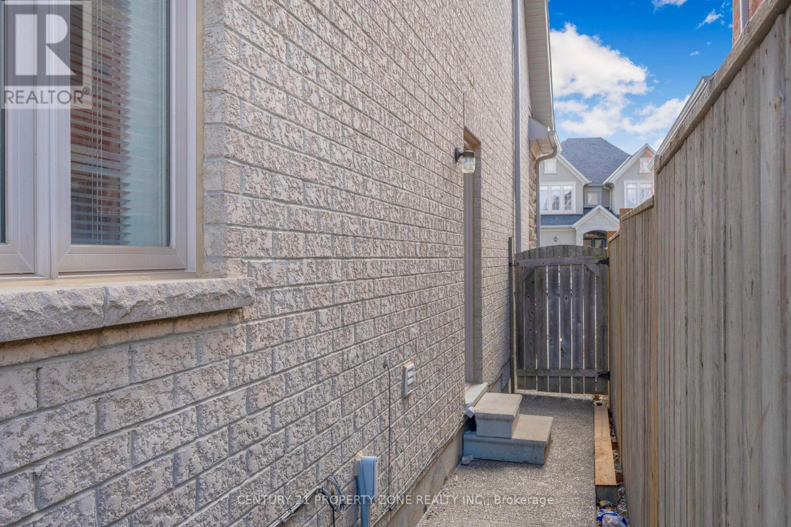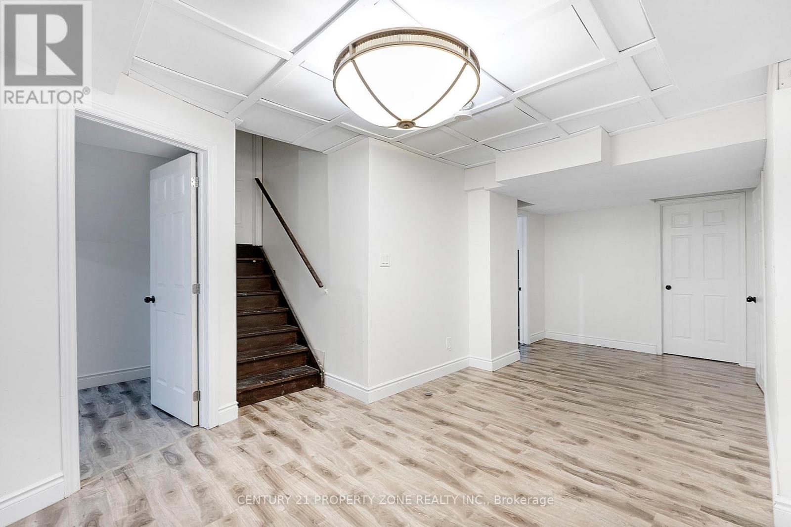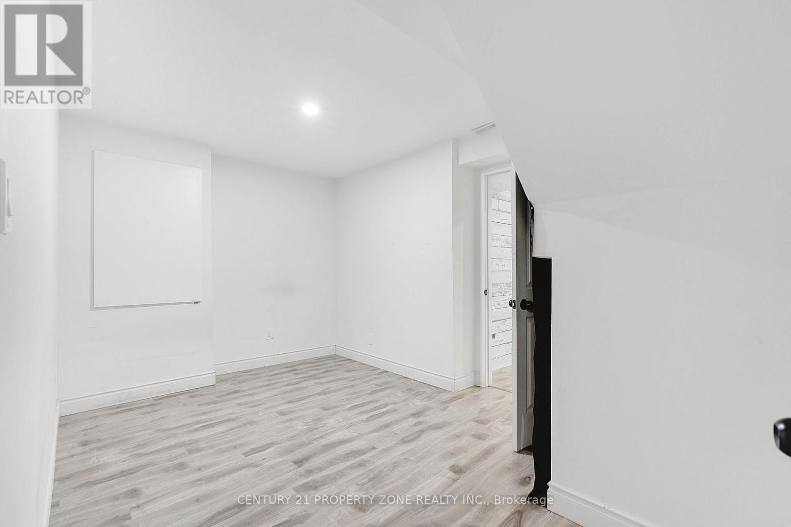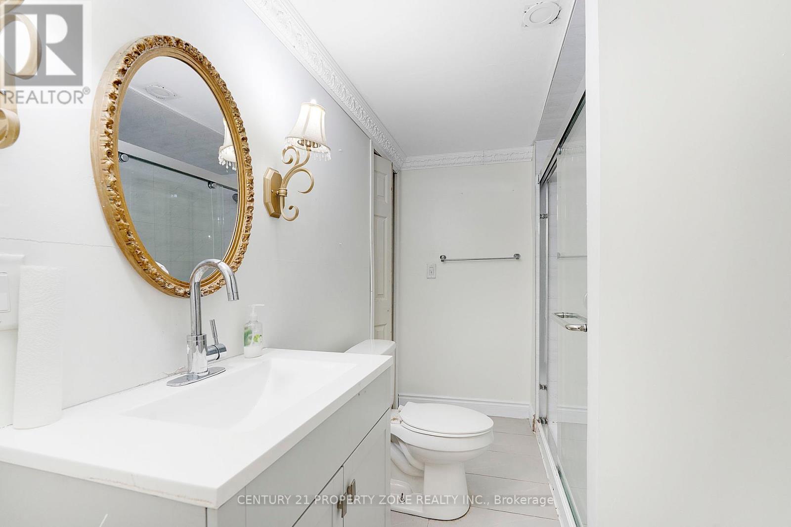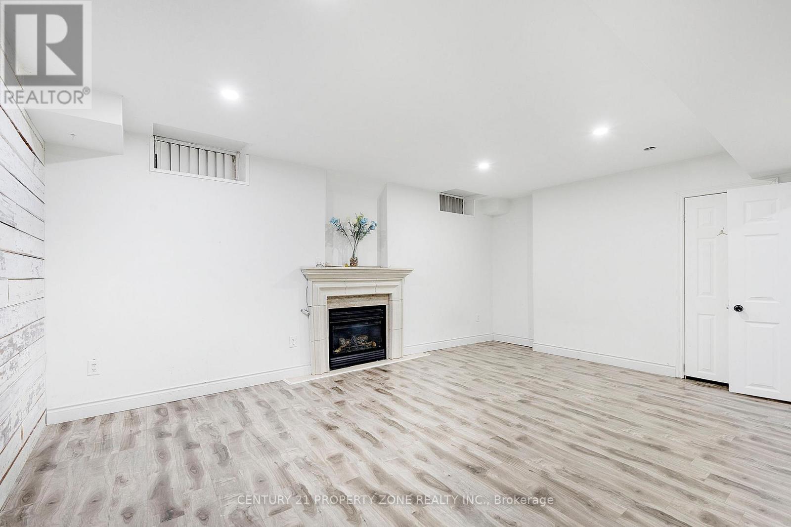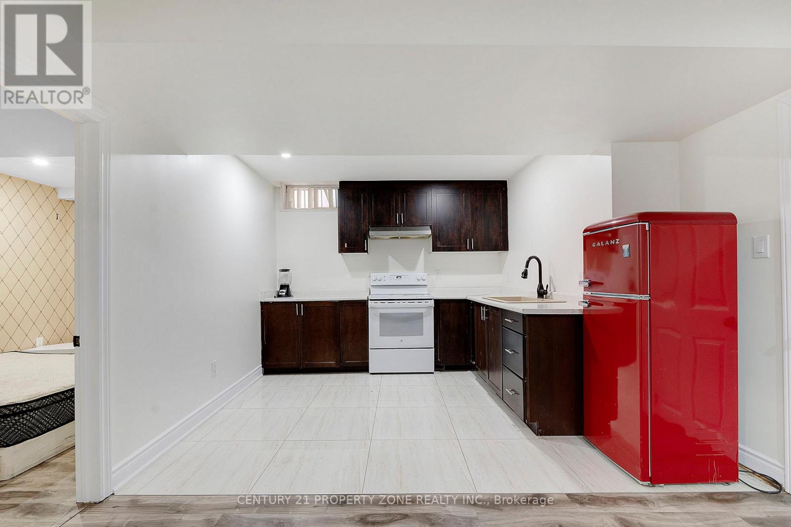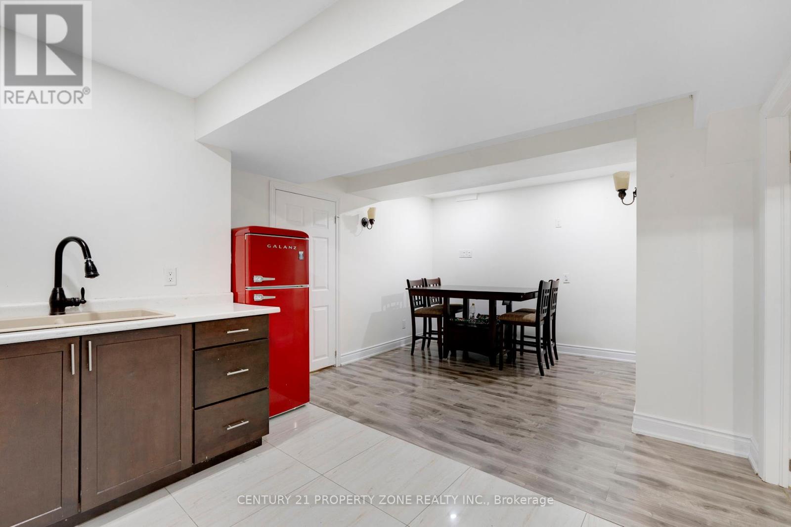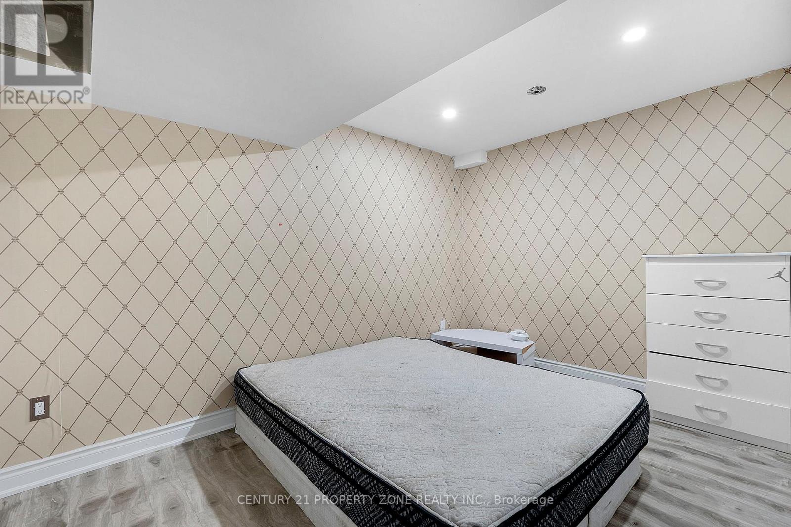2 Bedroom
1 Bathroom
700 - 1,100 ft2
Central Air Conditioning
Forced Air
$2,000 Monthly
A rare gem in the heart of Caledon! This stunning executive residence sits on a premium 50-foot-wide lot, backing onto a serene ravine for unparalleled privacy and breathtaking views. This beautifully finished basement, complete with a separate entrance, offers 2 generously sized bedrooms, a fully equipped kitchen, and a well-appointed bathroom. Plus, enjoy the convenience of one dedicated parking space. Step outside and take advantage of the unbeatable location, just a short walk to parks, the Etobicoke Creek, and scenic nature trails. (id:47351)
Property Details
|
MLS® Number
|
W12338376 |
|
Property Type
|
Single Family |
|
Community Name
|
Rural Caledon |
|
Equipment Type
|
Water Heater |
|
Parking Space Total
|
1 |
|
Rental Equipment Type
|
Water Heater |
Building
|
Bathroom Total
|
1 |
|
Bedrooms Above Ground
|
2 |
|
Bedrooms Total
|
2 |
|
Appliances
|
Dryer, Stove, Washer, Window Coverings, Refrigerator |
|
Basement Development
|
Finished |
|
Basement Features
|
Separate Entrance |
|
Basement Type
|
N/a (finished) |
|
Construction Style Attachment
|
Detached |
|
Cooling Type
|
Central Air Conditioning |
|
Exterior Finish
|
Brick, Stone |
|
Flooring Type
|
Ceramic, Laminate |
|
Heating Fuel
|
Natural Gas |
|
Heating Type
|
Forced Air |
|
Stories Total
|
2 |
|
Size Interior
|
700 - 1,100 Ft2 |
|
Type
|
House |
|
Utility Water
|
Municipal Water |
Parking
Land
|
Acreage
|
No |
|
Sewer
|
Sanitary Sewer |
|
Size Depth
|
108 Ft ,3 In |
|
Size Frontage
|
50 Ft ,6 In |
|
Size Irregular
|
50.5 X 108.3 Ft |
|
Size Total Text
|
50.5 X 108.3 Ft |
Rooms
| Level |
Type |
Length |
Width |
Dimensions |
|
Basement |
Kitchen |
2.15 m |
2.2 m |
2.15 m x 2.2 m |
|
Basement |
Bedroom |
3.2 m |
2.5 m |
3.2 m x 2.5 m |
|
Basement |
Bedroom 2 |
2.5 m |
3.2 m |
2.5 m x 3.2 m |
https://www.realtor.ca/real-estate/28719865/basement-56-gentle-fox-drive-caledon-rural-caledon
