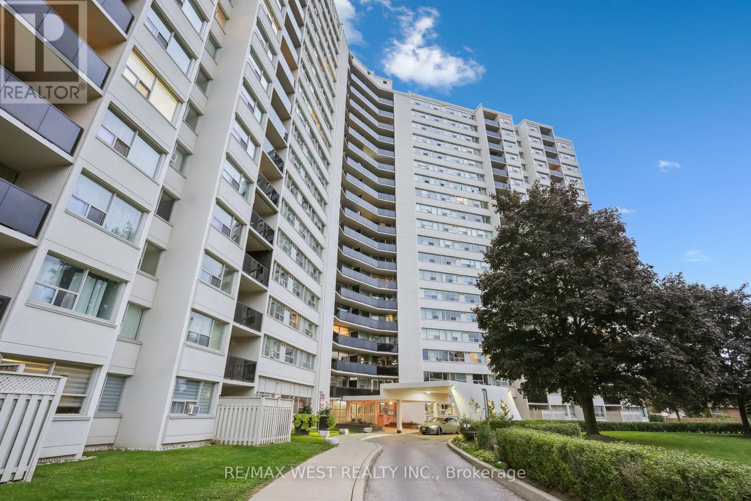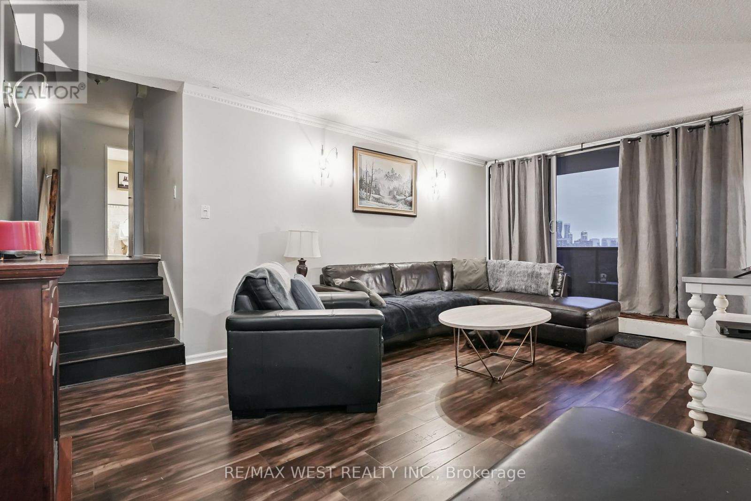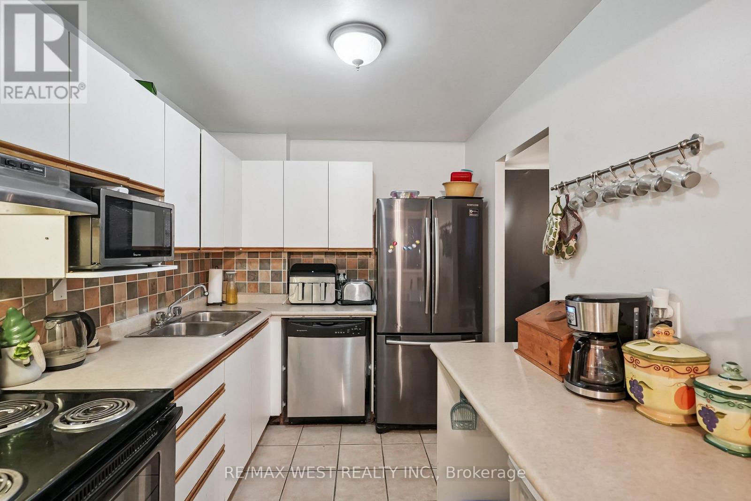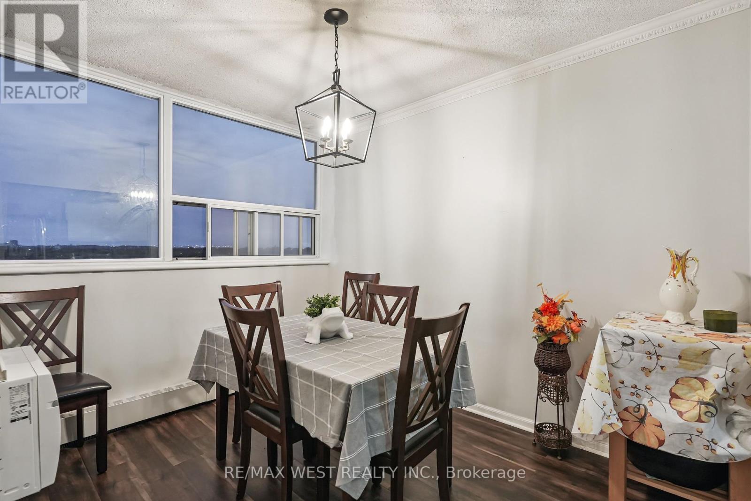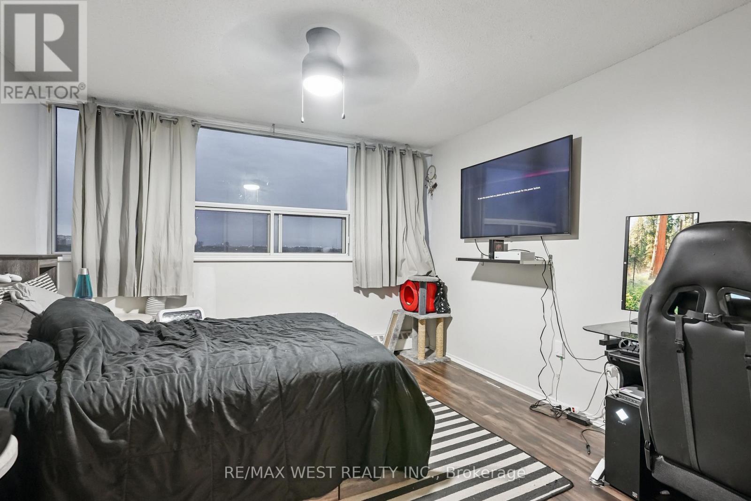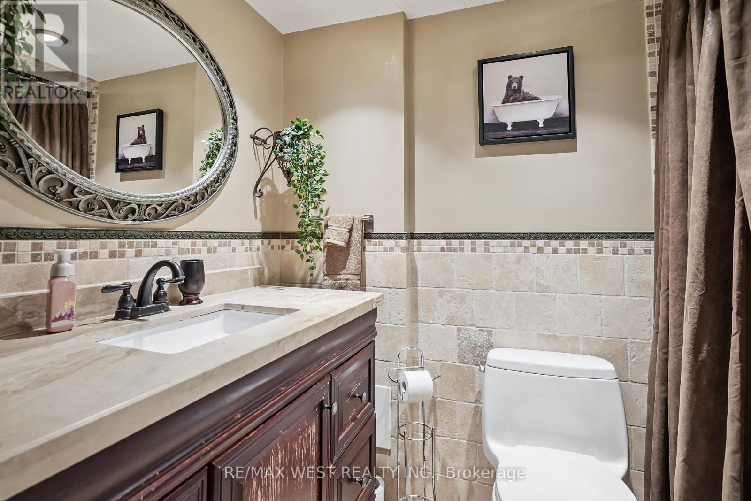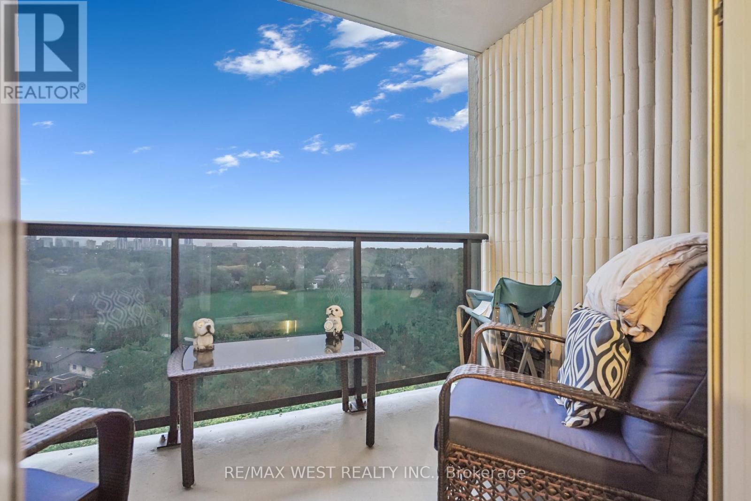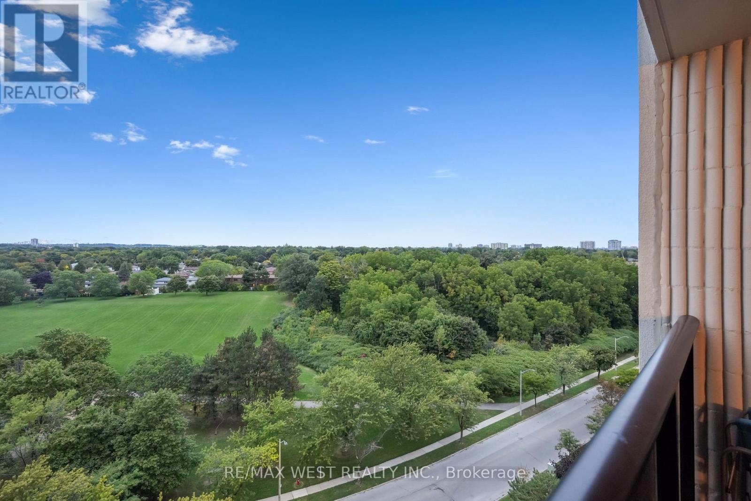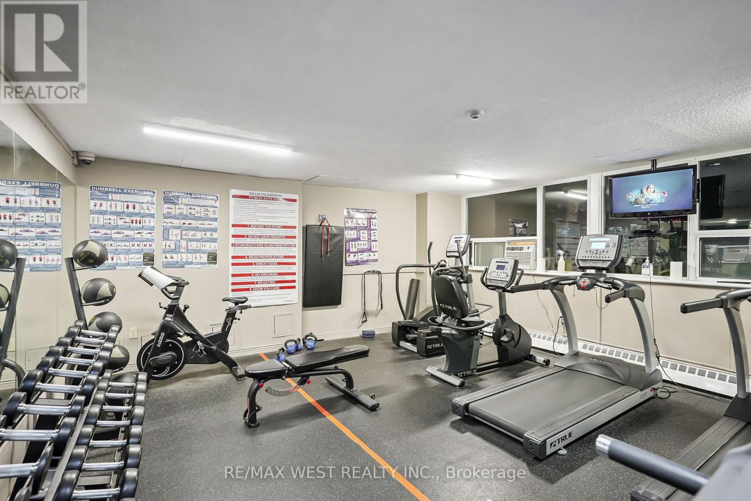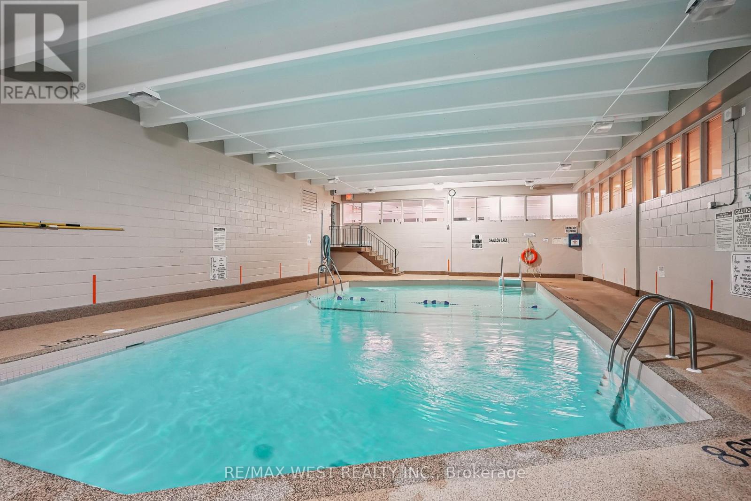1203 - 530 Lolita Gardens Mississauga, Ontario L5A 3T2
3 Bedroom
1 Bathroom
900 - 999 ft2
Indoor Pool
Wall Unit
Baseboard Heaters
$445,000Maintenance, Heat, Electricity, Water, Cable TV, Common Area Maintenance, Insurance, Parking
$894.99 Monthly
Maintenance, Heat, Electricity, Water, Cable TV, Common Area Maintenance, Insurance, Parking
$894.99 MonthlyBright and spacious condo in the heart of Mississauga featuring over 900 square feet, 3 bedrooms, 1 bathroom, and an open-concept layout. Enjoy an open balcony with unobstructed views of parks, and the Mississauga skyline. All-inclusive maintenance fees cover heat, hydro, water, cable TV, and even internet! Perfectly situated near shopping, steps to transit, parks, minutes to major highways, and all city amenities! This home combines comfort & affordability! Building amenities include: pool, sauna, gym, party room & more! (id:47351)
Property Details
| MLS® Number | W12389018 |
| Property Type | Single Family |
| Community Name | Mississauga Valleys |
| Amenities Near By | Park, Public Transit, Schools |
| Community Features | Pet Restrictions, School Bus |
| Features | Balcony |
| Parking Space Total | 1 |
| Pool Type | Indoor Pool |
Building
| Bathroom Total | 1 |
| Bedrooms Above Ground | 3 |
| Bedrooms Total | 3 |
| Amenities | Exercise Centre, Party Room, Visitor Parking |
| Appliances | Dishwasher, Microwave, Stove, Refrigerator |
| Cooling Type | Wall Unit |
| Exterior Finish | Brick, Concrete |
| Fire Protection | Security System |
| Flooring Type | Laminate, Tile |
| Heating Fuel | Electric |
| Heating Type | Baseboard Heaters |
| Size Interior | 900 - 999 Ft2 |
| Type | Apartment |
Parking
| Underground | |
| Garage |
Land
| Acreage | No |
| Land Amenities | Park, Public Transit, Schools |
Rooms
| Level | Type | Length | Width | Dimensions |
|---|---|---|---|---|
| Main Level | Living Room | 5.62 m | 3.49 m | 5.62 m x 3.49 m |
| Main Level | Dining Room | 3 m | 2.59 m | 3 m x 2.59 m |
| Main Level | Kitchen | 3.11 m | 2.34 m | 3.11 m x 2.34 m |
| Main Level | Bedroom | 4.98 m | 2.57 m | 4.98 m x 2.57 m |
| Main Level | Bedroom | 2.55 m | 3.19 m | 2.55 m x 3.19 m |
| Main Level | Bedroom | 3.3 m | 2.7 m | 3.3 m x 2.7 m |
