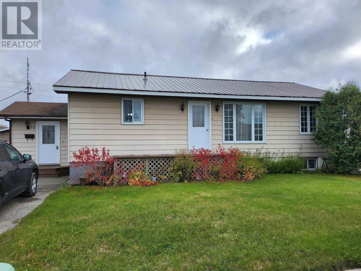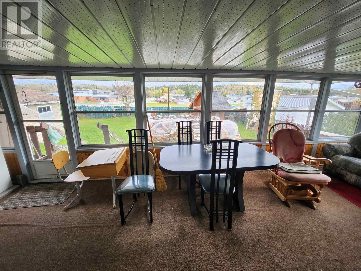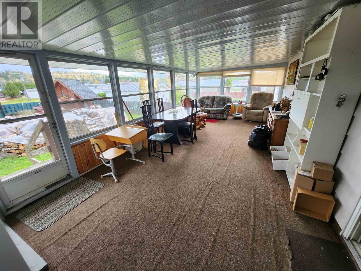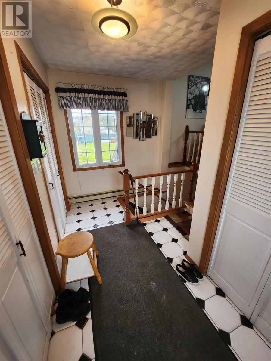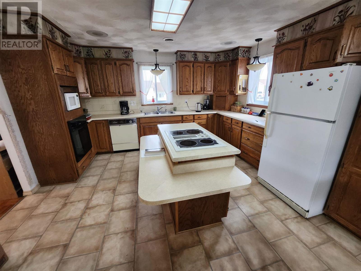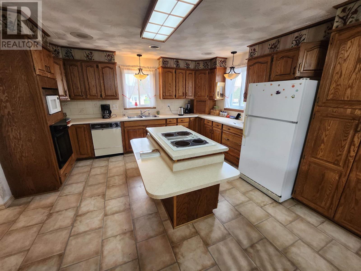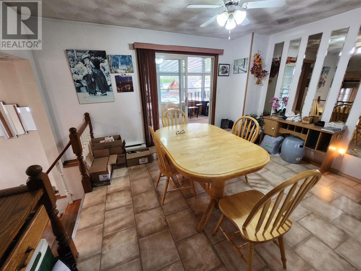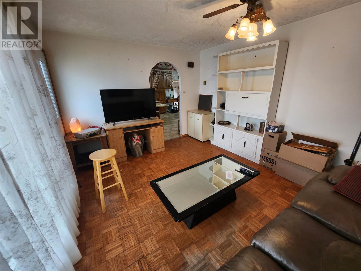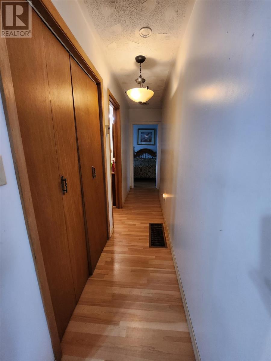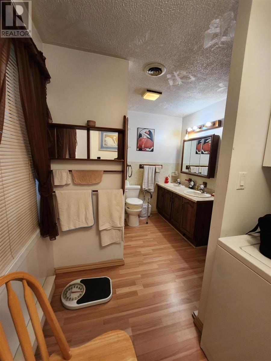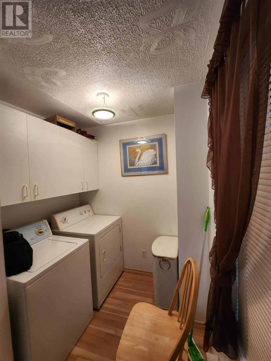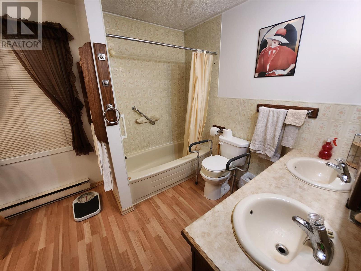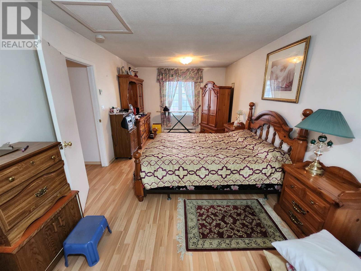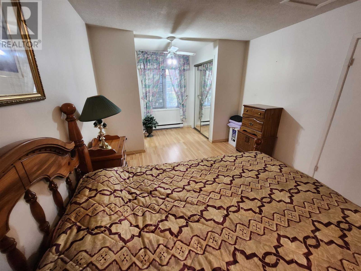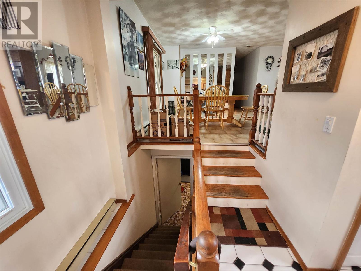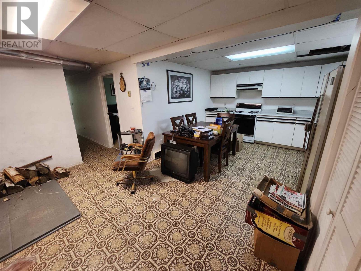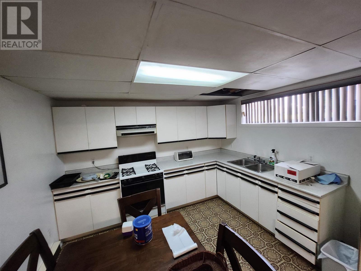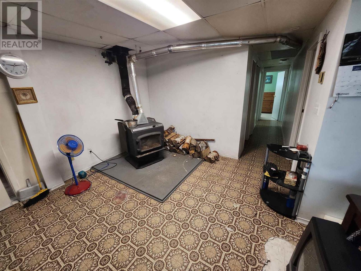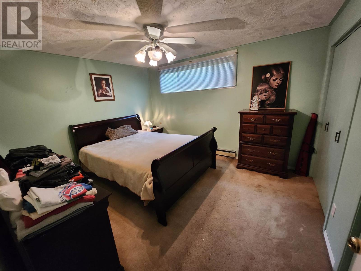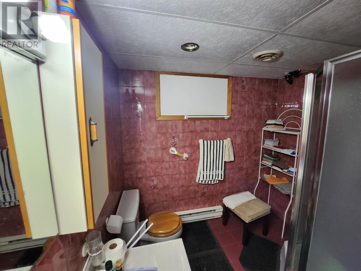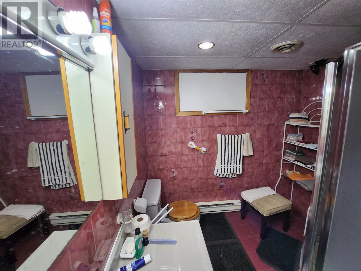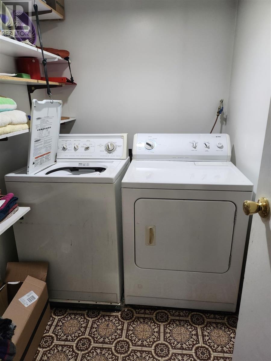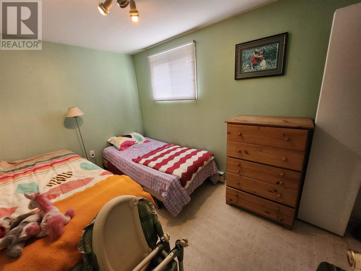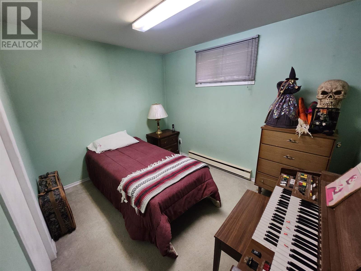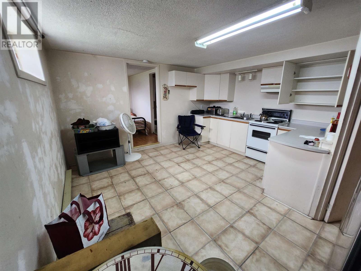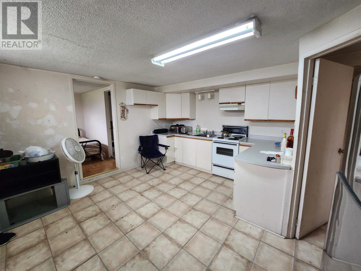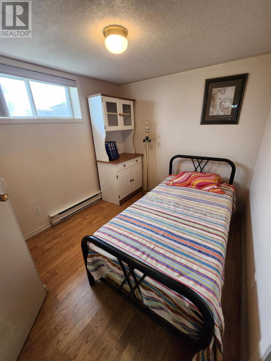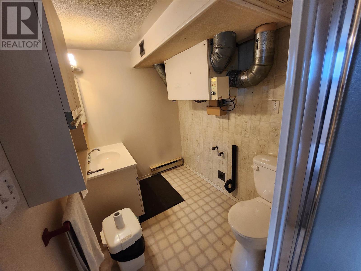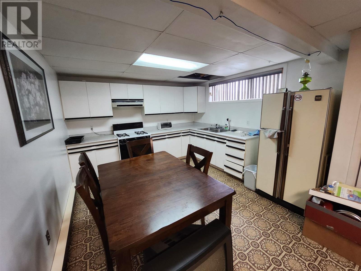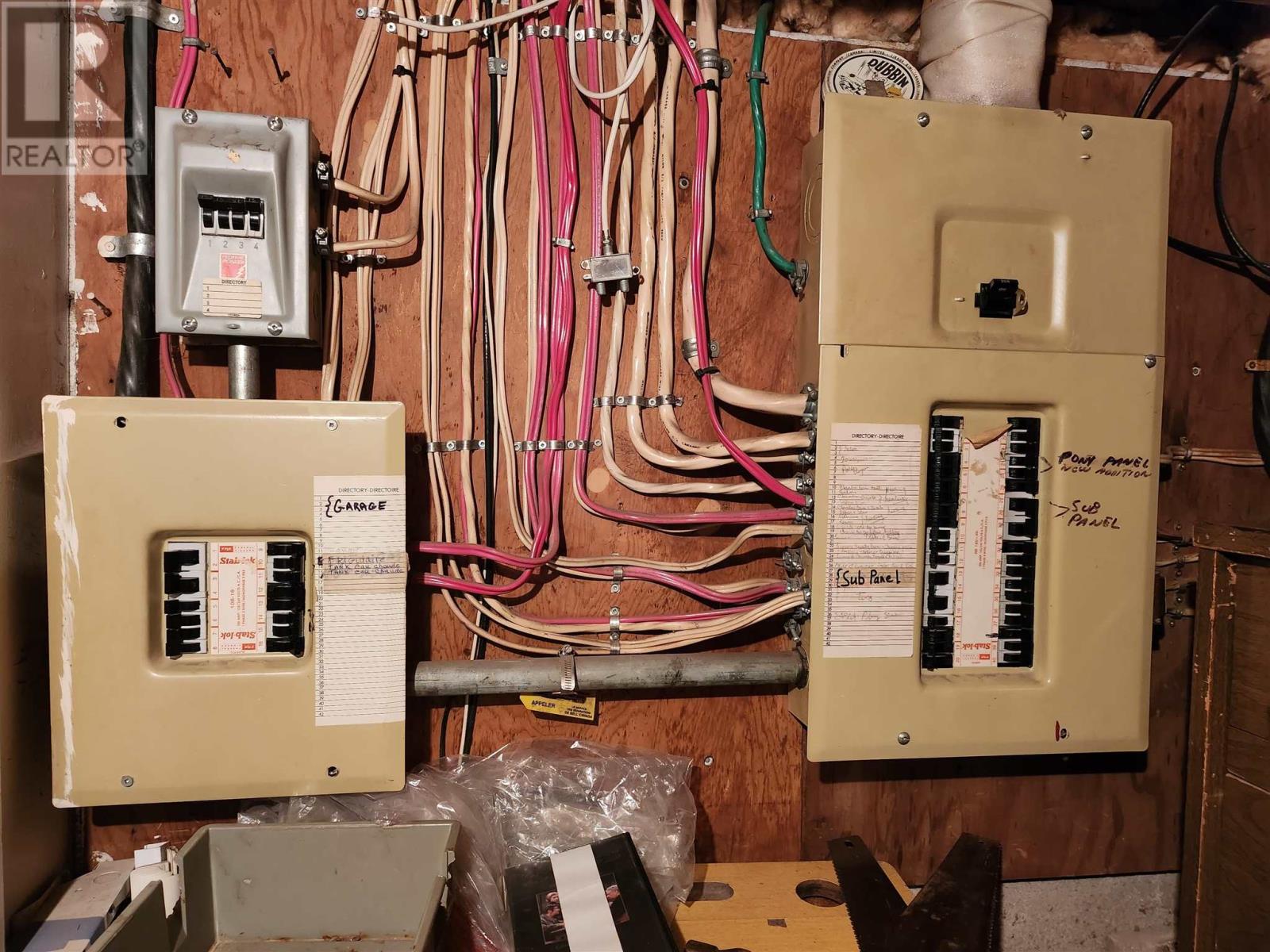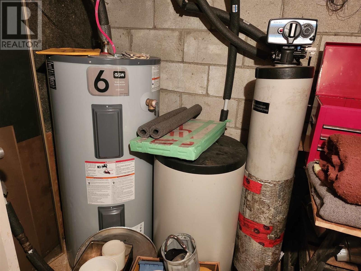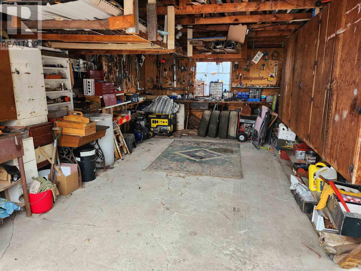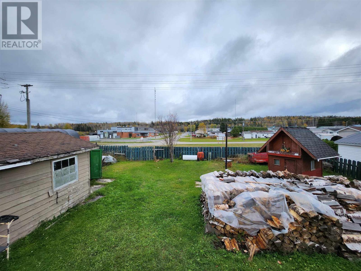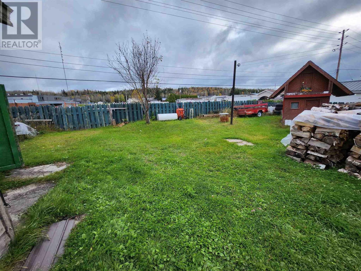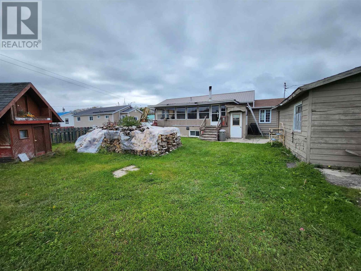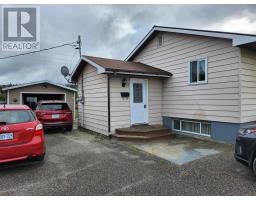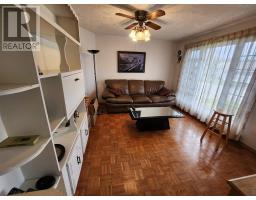5 Bedroom
3 Bathroom
970 ft2
Bungalow
Fireplace
Baseboard Heaters, Wood Stove
$199,999
Tremendous opportunity in the booming gold mine community of Dubreuilville! This home is equipped with three self-contained units. The upper level is a gorgeous 1 bed, 1 bath with an open kitchen, dining, living area and double sized primary bedroom. The lower level has a 3 bed, 1 bath apartment and a bachelor suite. Live in one unit and rent the others, or easily convert back to a spectacular single family dwelling. (id:47351)
Property Details
|
MLS® Number
|
SM250054 |
|
Property Type
|
Single Family |
|
Community Name
|
Dubrevilville |
|
Amenities Near By
|
Park |
|
Communication Type
|
High Speed Internet |
|
Features
|
Crushed Stone Driveway |
Building
|
Bathroom Total
|
3 |
|
Bedrooms Above Ground
|
1 |
|
Bedrooms Below Ground
|
4 |
|
Bedrooms Total
|
5 |
|
Age
|
Over 26 Years |
|
Appliances
|
Stove, Dryer, Refrigerator, Washer |
|
Architectural Style
|
Bungalow |
|
Basement Development
|
Finished |
|
Basement Type
|
Full (finished) |
|
Construction Style Attachment
|
Detached |
|
Exterior Finish
|
Vinyl |
|
Fireplace Present
|
Yes |
|
Fireplace Type
|
Woodstove |
|
Foundation Type
|
Block |
|
Heating Fuel
|
Electric, Wood |
|
Heating Type
|
Baseboard Heaters, Wood Stove |
|
Stories Total
|
1 |
|
Size Interior
|
970 Ft2 |
|
Utility Water
|
Municipal Water |
Parking
Land
|
Access Type
|
Road Access |
|
Acreage
|
No |
|
Fence Type
|
Fenced Yard |
|
Land Amenities
|
Park |
|
Sewer
|
Sanitary Sewer |
|
Size Frontage
|
70.0000 |
|
Size Total Text
|
Under 1/2 Acre |
Rooms
| Level |
Type |
Length |
Width |
Dimensions |
|
Basement |
Kitchen |
|
|
12x12 |
|
Basement |
Foyer |
|
|
16x12 |
|
Basement |
Bedroom |
|
|
11x12.6 |
|
Basement |
Bedroom |
|
|
8x11 |
|
Basement |
Bedroom |
|
|
11.6x10.6 |
|
Basement |
Laundry Room |
|
|
7.6x6 |
|
Basement |
Bathroom |
|
|
8x8 |
|
Basement |
Kitchen |
|
|
14x15 |
|
Basement |
Bedroom |
|
|
8x10 |
|
Basement |
Bathroom |
|
|
6x10 |
|
Main Level |
Kitchen |
|
|
14x12 |
|
Main Level |
Dining Room |
|
|
14x12 |
|
Main Level |
Living Room |
|
|
14x12 |
|
Main Level |
Bathroom |
|
|
9x13.6 |
|
Main Level |
Bedroom |
|
|
11x23 |
Utilities
|
Electricity
|
Available |
|
Telephone
|
Available |
https://www.realtor.ca/real-estate/27782657/35-rue-des-pins-dubrevilville-dubrevilville
