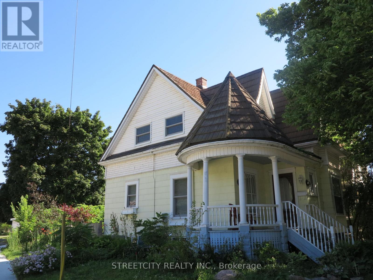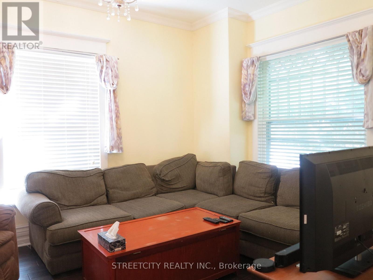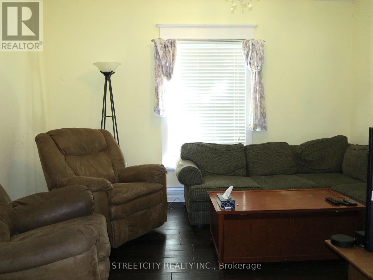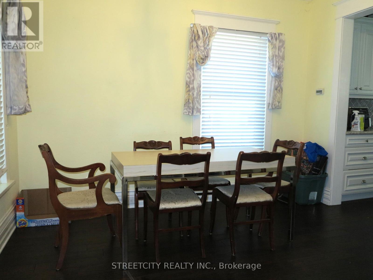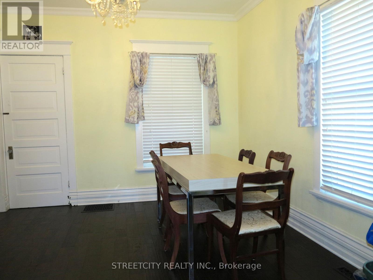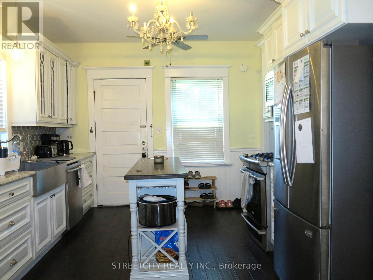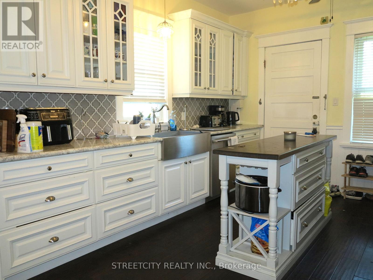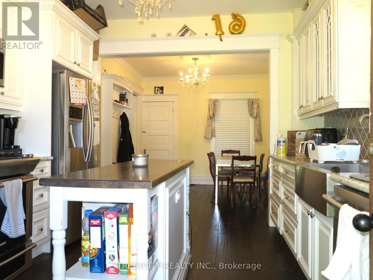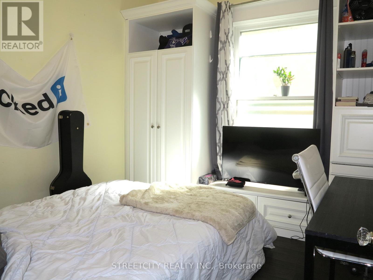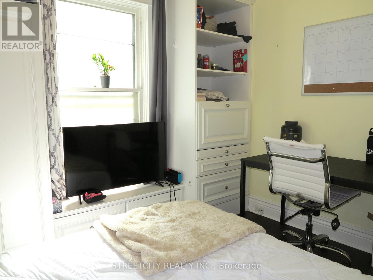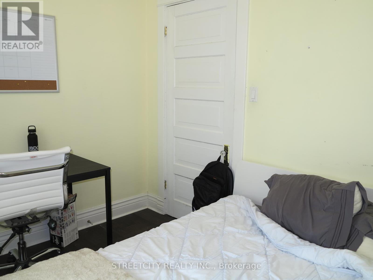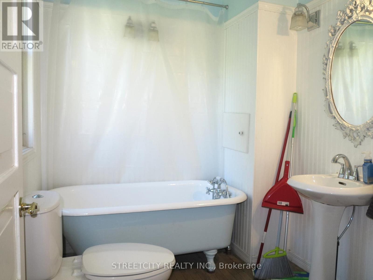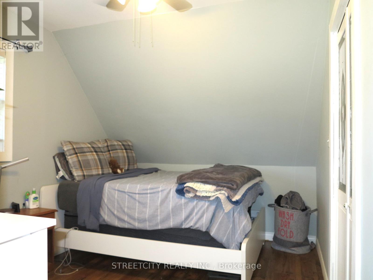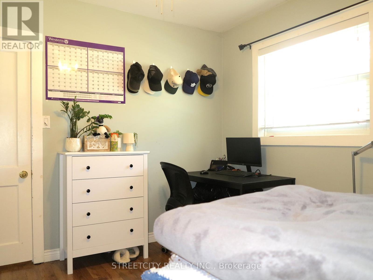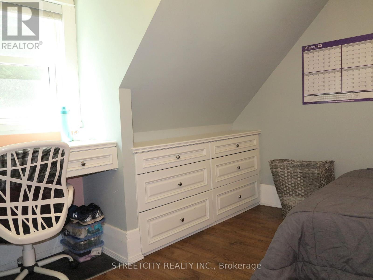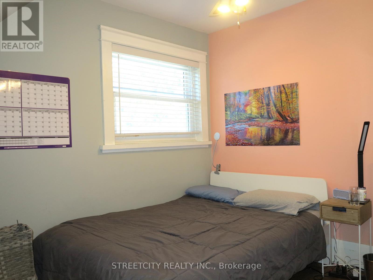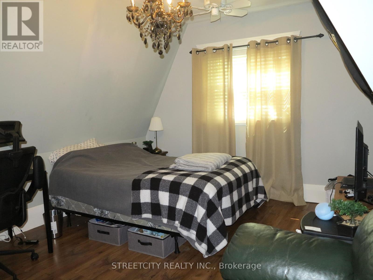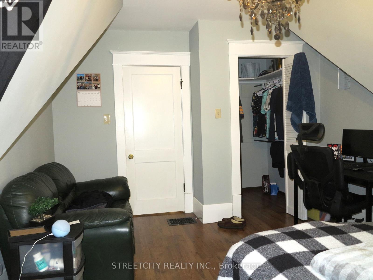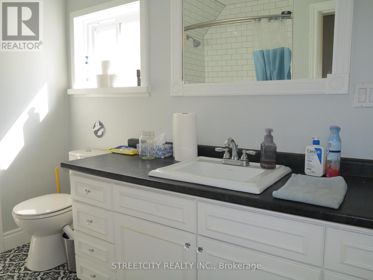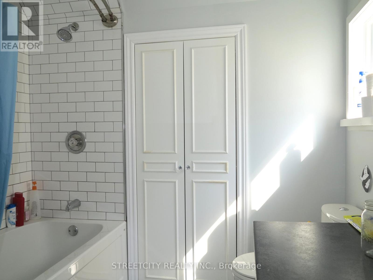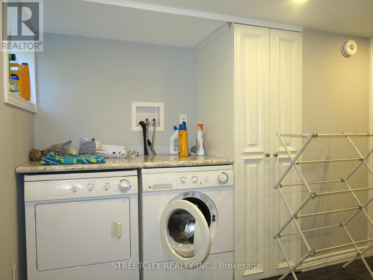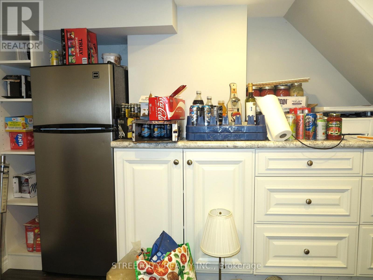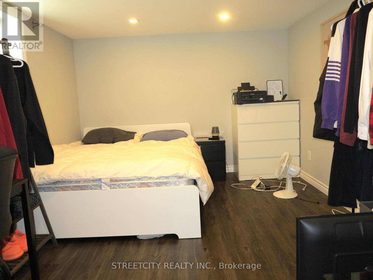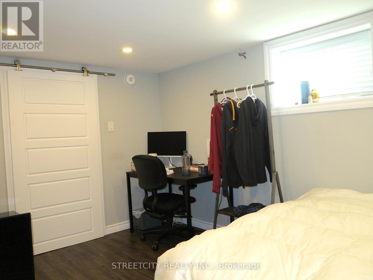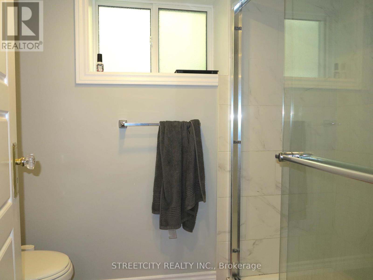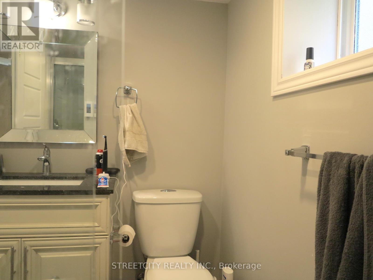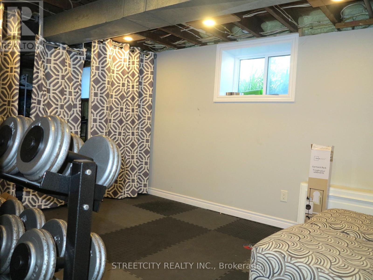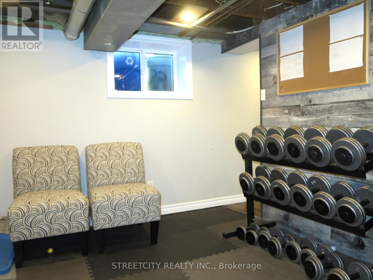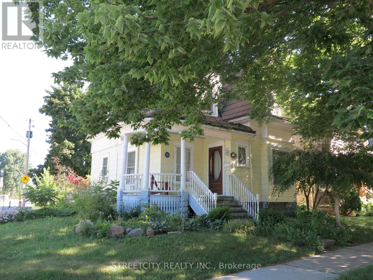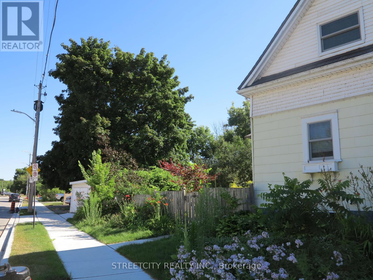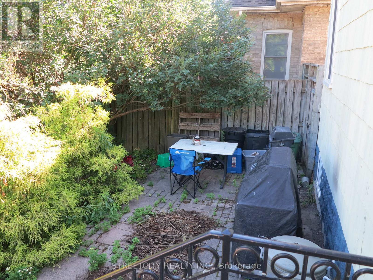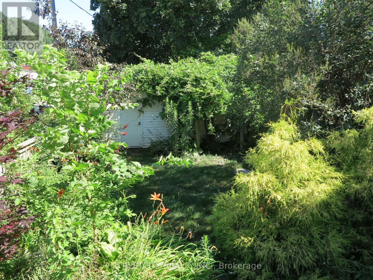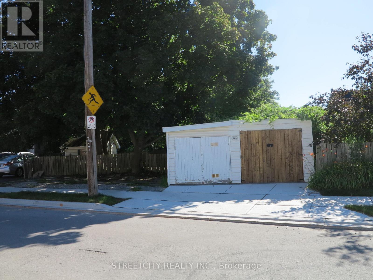5 Bedroom
3 Bathroom
1,100 - 1,500 ft2
Central Air Conditioning
Forced Air
$589,000
Beautiful Victorian residence with a wrap around porch and private back yard for sale. Features include elegant stained glass, tall baseboards, built-in cabinetry, a durable metal roof, a classic wood pocket door in the living room, a laundry chute, and a charming clawfoot tub. The upper level boasts three spacious bedrooms and a full bathroom. On the main floor, you will find a fourth bedroom, ideal for guests or a home office. The finished basement includes a large additional bedroom, a three-piece bathroom, a space to add a kitchenette as well as a comfortable recreation room. Outside, enjoy a private backyard, a 1.5-car detached garage with hydro, and two extra parking spots beside the garage. Conveniently located near downtown, Western University, shopping, and just a short walk to major bus routes. Current tenants will move out at the end of April,2026. (id:47351)
Property Details
|
MLS® Number
|
X12296962 |
|
Property Type
|
Single Family |
|
Community Name
|
North N |
|
Amenities Near By
|
Hospital |
|
Features
|
Irregular Lot Size, Flat Site |
|
Parking Space Total
|
3 |
|
Structure
|
Deck, Porch |
|
View Type
|
City View |
Building
|
Bathroom Total
|
3 |
|
Bedrooms Above Ground
|
4 |
|
Bedrooms Below Ground
|
1 |
|
Bedrooms Total
|
5 |
|
Appliances
|
Water Heater, Dishwasher, Dryer, Microwave, Hood Fan, Stove, Washer, Refrigerator |
|
Basement Development
|
Partially Finished |
|
Basement Type
|
Full (partially Finished) |
|
Construction Style Attachment
|
Detached |
|
Cooling Type
|
Central Air Conditioning |
|
Exterior Finish
|
Brick, Vinyl Siding |
|
Fire Protection
|
Smoke Detectors |
|
Foundation Type
|
Block |
|
Heating Fuel
|
Natural Gas |
|
Heating Type
|
Forced Air |
|
Stories Total
|
2 |
|
Size Interior
|
1,100 - 1,500 Ft2 |
|
Type
|
House |
|
Utility Water
|
Municipal Water |
Parking
Land
|
Acreage
|
No |
|
Land Amenities
|
Hospital |
|
Sewer
|
Sanitary Sewer |
|
Size Depth
|
141 Ft |
|
Size Frontage
|
47 Ft ,6 In |
|
Size Irregular
|
47.5 X 141 Ft ; 144.91 Ft X 47.42 Ft X 137.05 Ft |
|
Size Total Text
|
47.5 X 141 Ft ; 144.91 Ft X 47.42 Ft X 137.05 Ft|under 1/2 Acre |
|
Zoning Description
|
R2-2 |
Rooms
| Level |
Type |
Length |
Width |
Dimensions |
|
Second Level |
Primary Bedroom |
4.44 m |
3.02 m |
4.44 m x 3.02 m |
|
Second Level |
Bedroom |
3.43 m |
3.48 m |
3.43 m x 3.48 m |
|
Second Level |
Bedroom |
3.78 m |
2.74 m |
3.78 m x 2.74 m |
|
Basement |
Laundry Room |
4.67 m |
2.16 m |
4.67 m x 2.16 m |
|
Basement |
Utility Room |
7.21 m |
3.07 m |
7.21 m x 3.07 m |
|
Basement |
Bedroom |
4.09 m |
3 m |
4.09 m x 3 m |
|
Main Level |
Kitchen |
3.07 m |
4.04 m |
3.07 m x 4.04 m |
|
Main Level |
Dining Room |
3.38 m |
3.61 m |
3.38 m x 3.61 m |
|
Main Level |
Living Room |
3.28 m |
4.14 m |
3.28 m x 4.14 m |
|
Main Level |
Bedroom |
2.39 m |
3.02 m |
2.39 m x 3.02 m |
Utilities
|
Cable
|
Available |
|
Electricity
|
Installed |
|
Wireless
|
Available |
https://www.realtor.ca/real-estate/28631459/173-mount-pleasant-avenue-london-north-north-n-north-n
