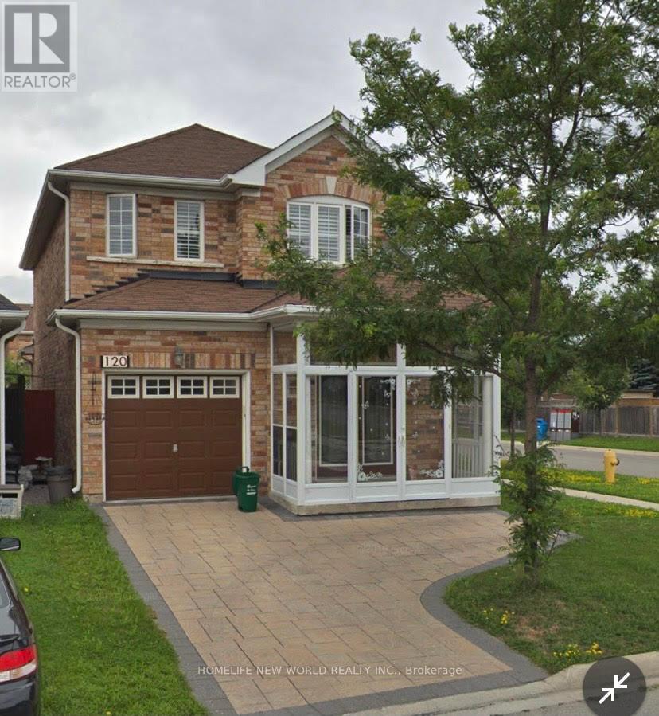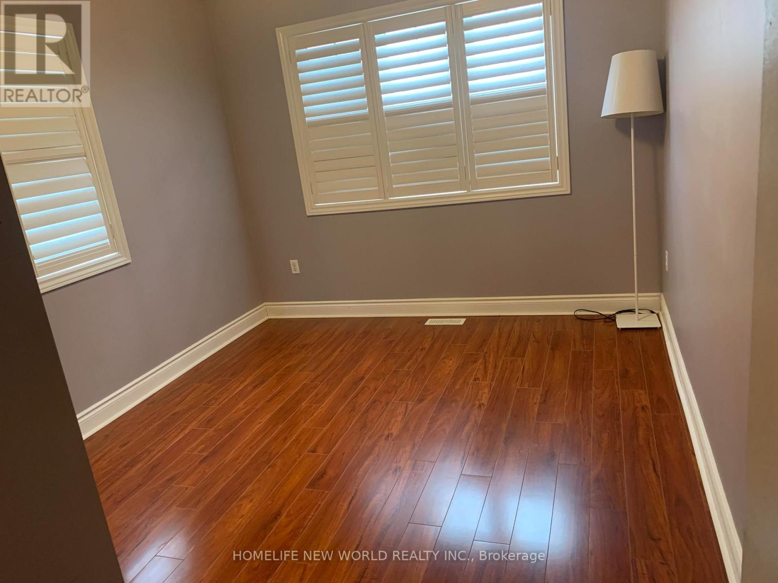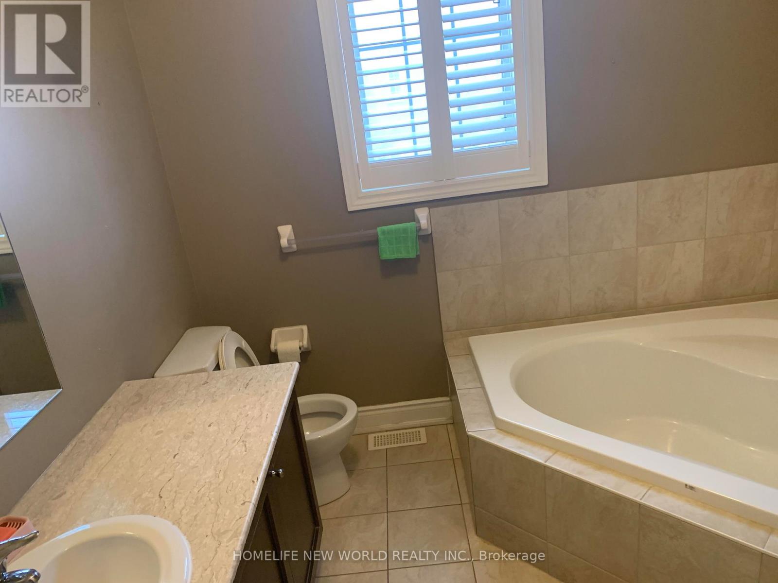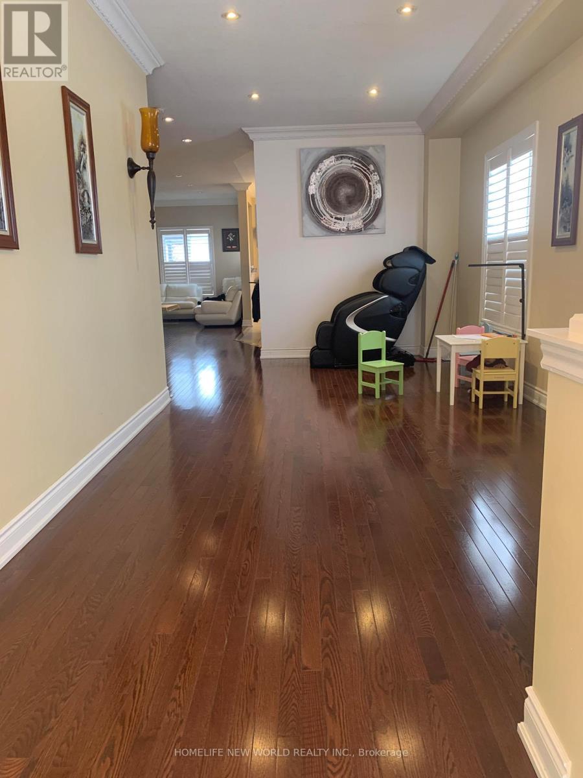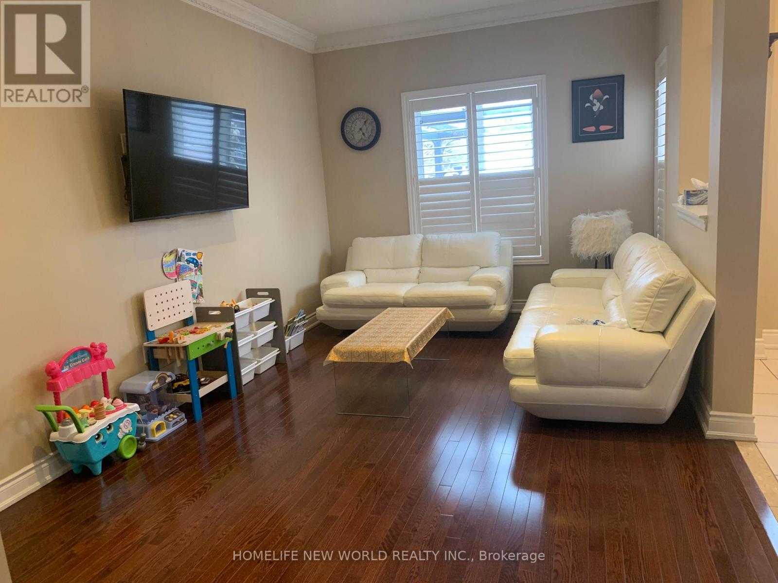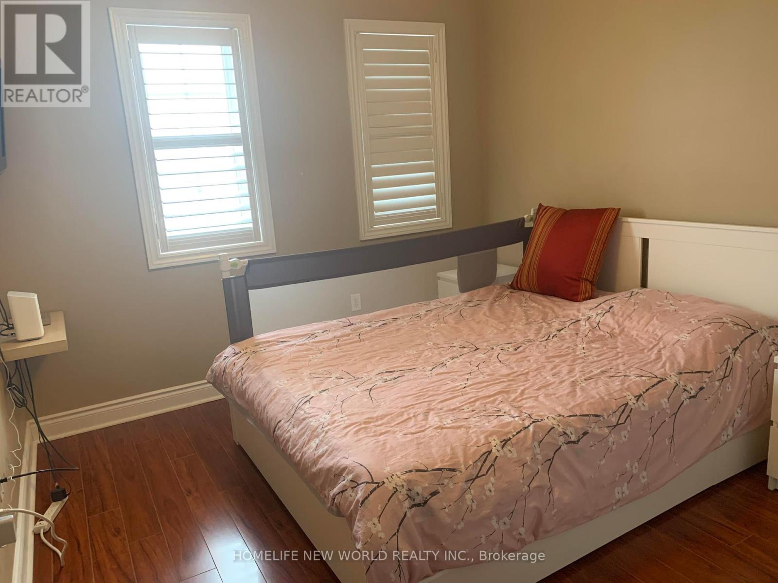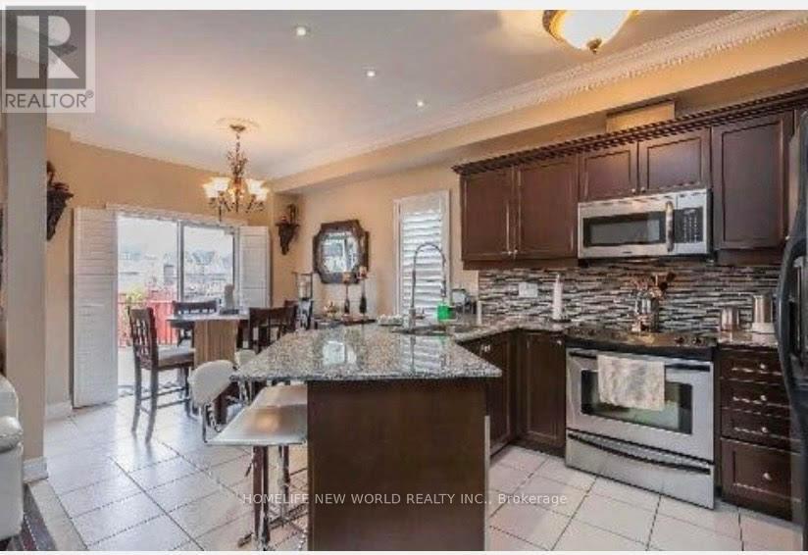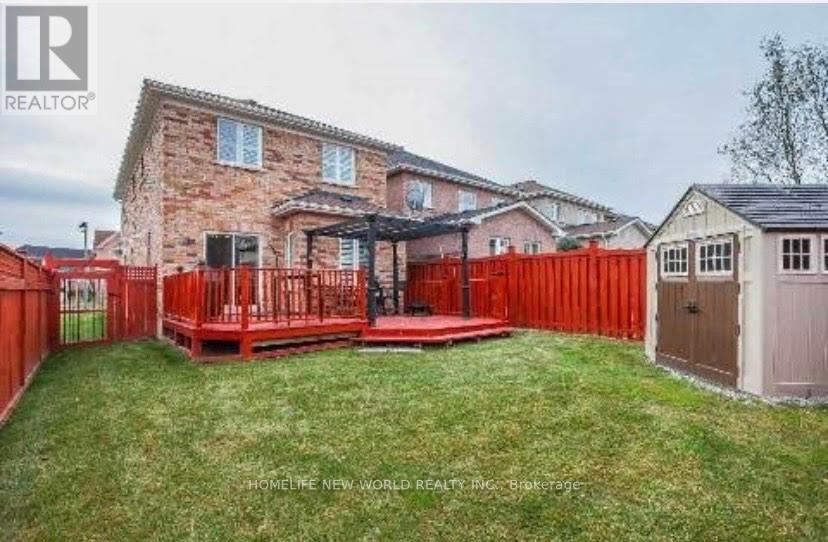4 Bedroom
3 Bathroom
1,500 - 2,000 ft2
Central Air Conditioning
Forced Air
$3,490 Monthly
Gorgeous Detached Home With Tons Of Upgrades: Spiral Staircase, Custom Designed Kitchen With Breakfast Bar, Granite Counter Top & Glass Tile Backsplash. Portlights, Crown Molding, Widen Foyer, Hardwood Floor On Main Level, Double Entry Doors W/ Glass. Builder Built Basement W/ Br & 4 Pcs Bathroom, Laundry On 2nd Flr. Direct Assess From Garage. Fully Fenced. Deck. Corner Lot. Approx. 2000 Sq Ft. Close To School Park, Mall, T&T Supermkt, Viva/Go, Hwy, Rec Ctr. (id:47351)
Property Details
|
MLS® Number
|
N12462016 |
|
Property Type
|
Single Family |
|
Community Name
|
Village Green-South Unionville |
|
Parking Space Total
|
3 |
Building
|
Bathroom Total
|
3 |
|
Bedrooms Above Ground
|
3 |
|
Bedrooms Below Ground
|
1 |
|
Bedrooms Total
|
4 |
|
Appliances
|
Dryer, Hood Fan, Stove, Washer, Refrigerator |
|
Basement Development
|
Finished |
|
Basement Type
|
N/a (finished) |
|
Construction Style Attachment
|
Detached |
|
Cooling Type
|
Central Air Conditioning |
|
Exterior Finish
|
Brick |
|
Flooring Type
|
Ceramic, Hardwood, Carpeted |
|
Foundation Type
|
Unknown |
|
Half Bath Total
|
1 |
|
Heating Fuel
|
Natural Gas |
|
Heating Type
|
Forced Air |
|
Stories Total
|
2 |
|
Size Interior
|
1,500 - 2,000 Ft2 |
|
Type
|
House |
|
Utility Water
|
Municipal Water |
Parking
Land
|
Acreage
|
No |
|
Sewer
|
Sanitary Sewer |
|
Size Depth
|
31.06 M |
|
Size Frontage
|
9 M |
|
Size Irregular
|
9 X 31.1 M |
|
Size Total Text
|
9 X 31.1 M |
Rooms
| Level |
Type |
Length |
Width |
Dimensions |
|
Second Level |
Primary Bedroom |
3.08 m |
5.43 m |
3.08 m x 5.43 m |
|
Second Level |
Bedroom 2 |
3.14 m |
3.45 m |
3.14 m x 3.45 m |
|
Second Level |
Bedroom 3 |
3.38 m |
3.05 m |
3.38 m x 3.05 m |
|
Main Level |
Kitchen |
2.74 m |
2.85 m |
2.74 m x 2.85 m |
|
Main Level |
Eating Area |
3.05 m |
3.15 m |
3.05 m x 3.15 m |
|
Main Level |
Living Room |
7.01 m |
3.05 m |
7.01 m x 3.05 m |
|
Main Level |
Dining Room |
7.01 m |
3.05 m |
7.01 m x 3.05 m |
|
Main Level |
Family Room |
3.35 m |
4.93 m |
3.35 m x 4.93 m |
https://www.realtor.ca/real-estate/28989174/120-peshawar-avenue-markham-village-green-south-unionville-village-green-south-unionville
