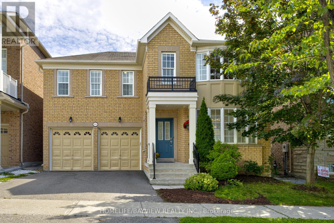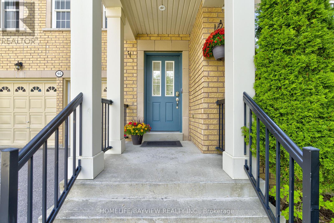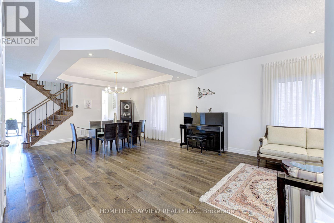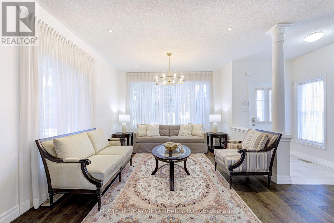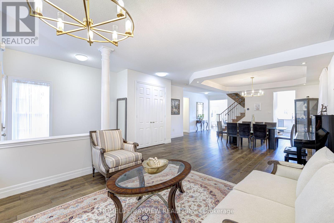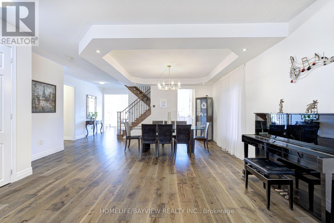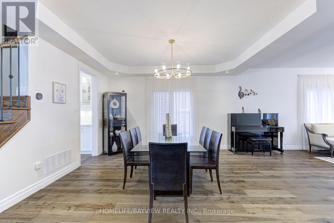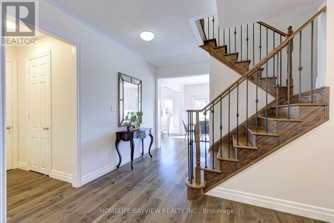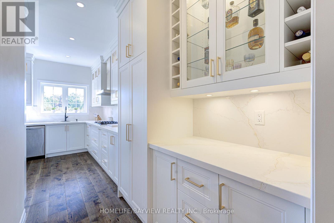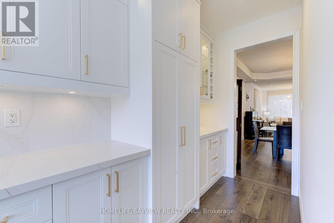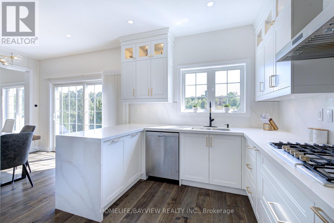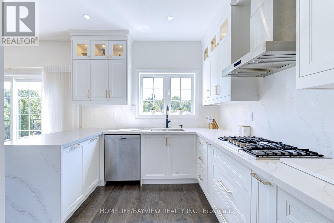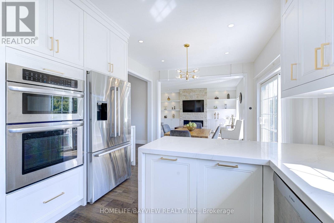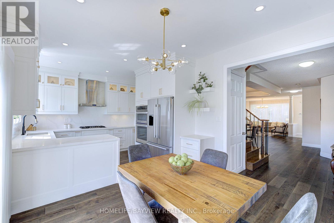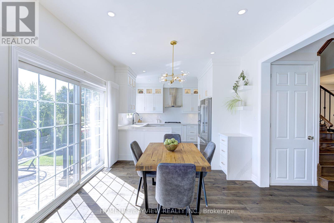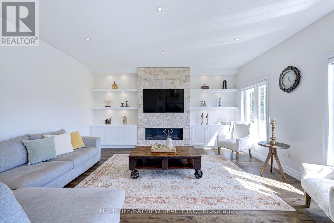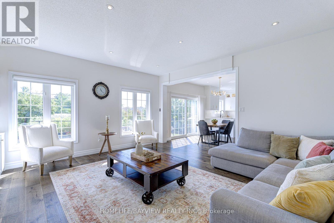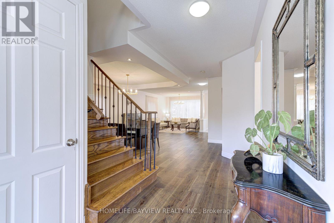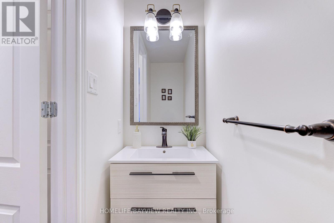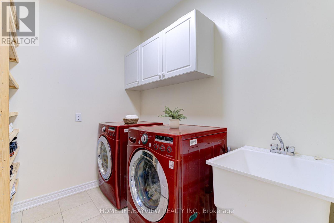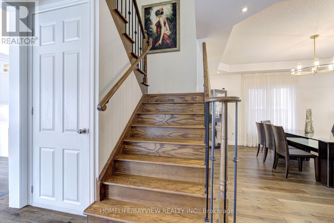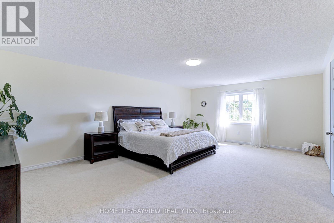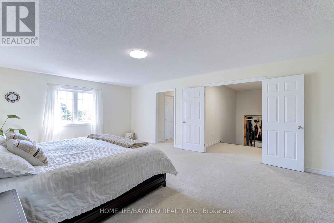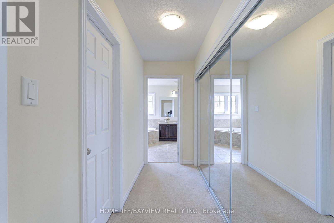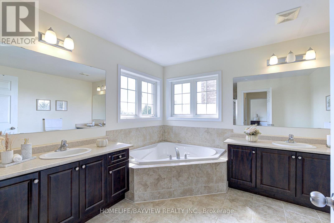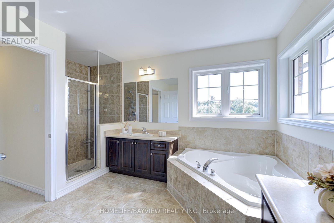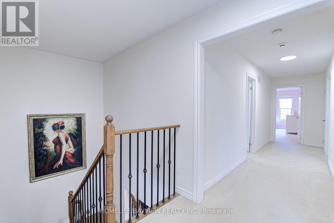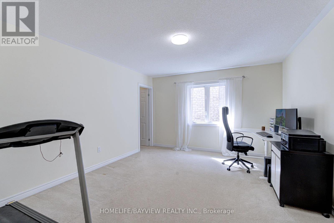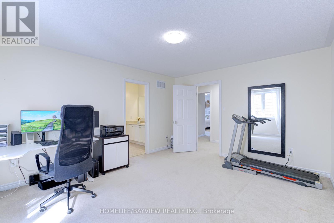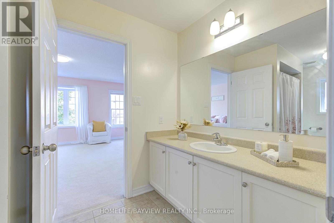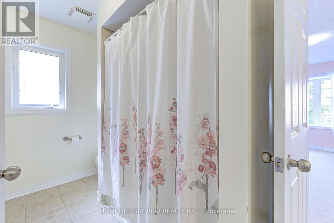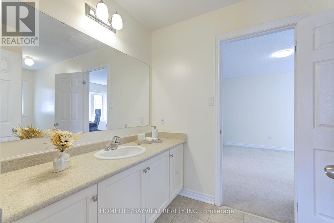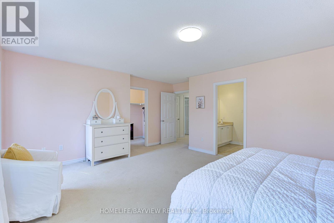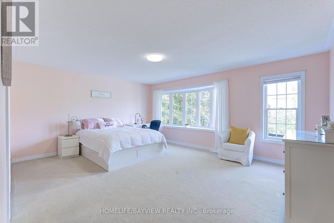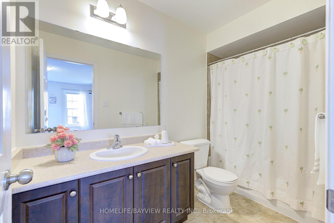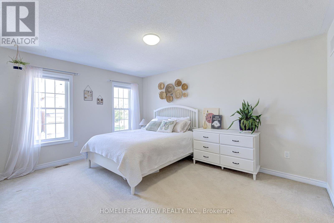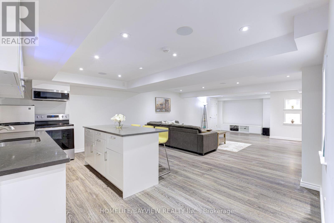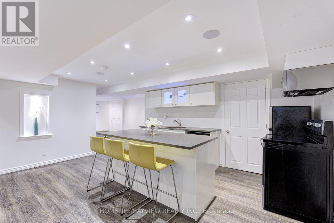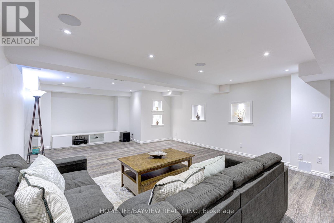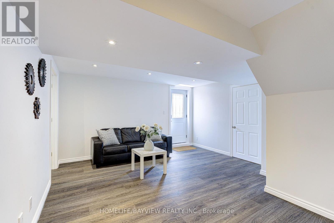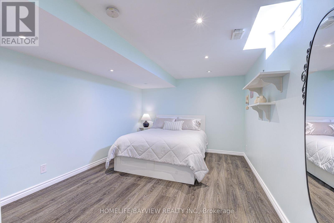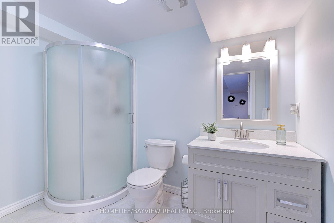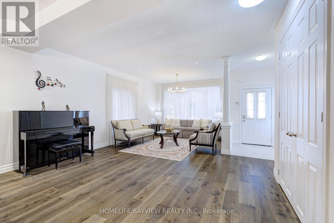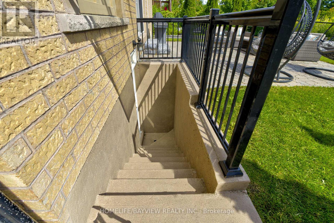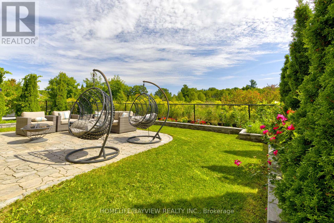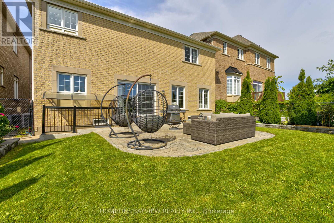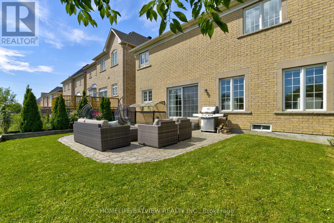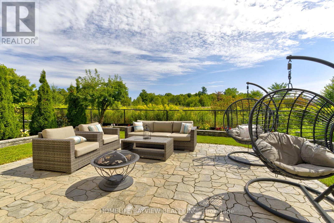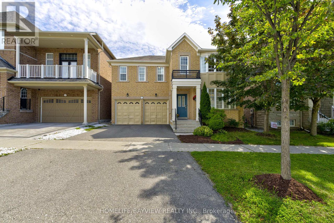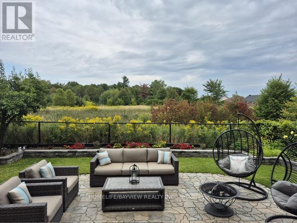6 Bedroom
5 Bathroom
3,000 - 3,500 ft2
Fireplace
Central Air Conditioning
Forced Air
$2,199,000
Premium Ravine Lot**** in Sought After Jefferson Neighbourhood *Nestled 4+2 Bedrooms, *** Walk Up Basement***Meticulously Maintained *Tons of Structural Upgrades: Airy Tall Ceilings*Open Concept Gourmet Kitchen Overlooks Beautiful Ravine *Tall Kitchen Cabinets, Stainless Steel Appliances *Hardwood Flooring on Ground Level, Lots Of Potlights,4 Large Bedrooms Surrounded by Hiking Trails & Parks *Top Ranking School Zone: Richmond Hill HS, St. Theresa HS *Public Transit, Shopping, Banks & Restaurants Are A Short Walk (Or Drive) To Yonge St ****Finished Walk-Up Basement W/Sep Entrances**** (id:47351)
Property Details
|
MLS® Number
|
N12385920 |
|
Property Type
|
Single Family |
|
Community Name
|
Jefferson |
|
Features
|
Ravine, In-law Suite |
|
Parking Space Total
|
2 |
Building
|
Bathroom Total
|
5 |
|
Bedrooms Above Ground
|
4 |
|
Bedrooms Below Ground
|
2 |
|
Bedrooms Total
|
6 |
|
Age
|
6 To 15 Years |
|
Appliances
|
Central Vacuum, Dryer, Garage Door Opener, Stove, Washer, Window Coverings, Refrigerator |
|
Basement Development
|
Finished |
|
Basement Features
|
Walk-up |
|
Basement Type
|
N/a (finished) |
|
Construction Style Attachment
|
Detached |
|
Cooling Type
|
Central Air Conditioning |
|
Exterior Finish
|
Brick |
|
Fireplace Present
|
Yes |
|
Flooring Type
|
Hardwood, Ceramic, Carpeted |
|
Foundation Type
|
Concrete |
|
Half Bath Total
|
1 |
|
Heating Fuel
|
Natural Gas |
|
Heating Type
|
Forced Air |
|
Stories Total
|
2 |
|
Size Interior
|
3,000 - 3,500 Ft2 |
|
Type
|
House |
|
Utility Water
|
Municipal Water |
Parking
Land
|
Acreage
|
No |
|
Sewer
|
Sanitary Sewer |
|
Size Depth
|
98 Ft ,4 In |
|
Size Frontage
|
44 Ft ,3 In |
|
Size Irregular
|
44.3 X 98.4 Ft |
|
Size Total Text
|
44.3 X 98.4 Ft |
|
Zoning Description
|
Residential |
Rooms
| Level |
Type |
Length |
Width |
Dimensions |
|
Second Level |
Primary Bedroom |
4.75 m |
6.92 m |
4.75 m x 6.92 m |
|
Second Level |
Bedroom 2 |
3.6 m |
4.54 m |
3.6 m x 4.54 m |
|
Second Level |
Bedroom 3 |
5.42 m |
4.39 m |
5.42 m x 4.39 m |
|
Second Level |
Bedroom 4 |
4.52 m |
3.84 m |
4.52 m x 3.84 m |
|
Basement |
Bedroom |
4.7 m |
3.2 m |
4.7 m x 3.2 m |
|
Basement |
Bedroom 2 |
3.4 m |
2.5 m |
3.4 m x 2.5 m |
|
Basement |
Great Room |
10 m |
5 m |
10 m x 5 m |
|
Basement |
Kitchen |
10 m |
5 m |
10 m x 5 m |
|
Main Level |
Living Room |
3.66 m |
5.85 m |
3.66 m x 5.85 m |
|
Main Level |
Dining Room |
5.21 m |
4.45 m |
5.21 m x 4.45 m |
|
Main Level |
Family Room |
4.88 m |
5.12 m |
4.88 m x 5.12 m |
|
Main Level |
Kitchen |
2.74 m |
3.99 m |
2.74 m x 3.99 m |
|
Main Level |
Eating Area |
3.44 m |
3.07 m |
3.44 m x 3.07 m |
https://www.realtor.ca/real-estate/28824753/95-alpaca-drive-richmond-hill-jefferson-jefferson
