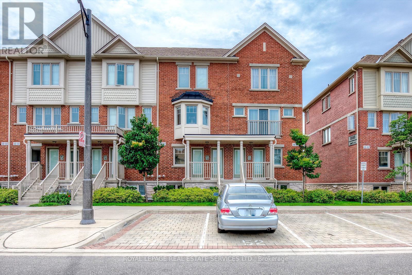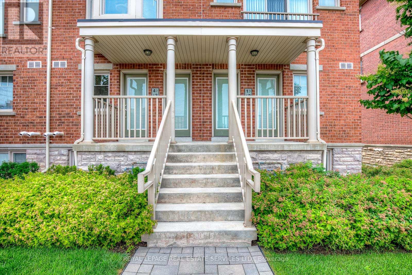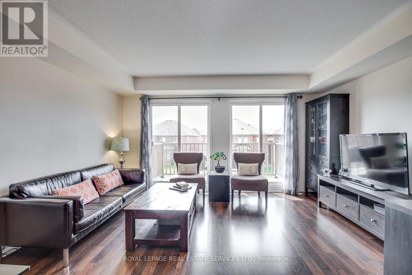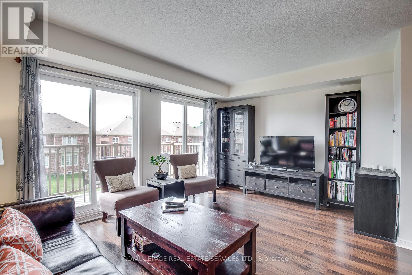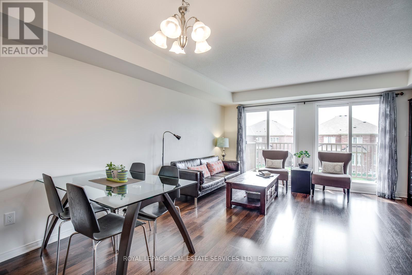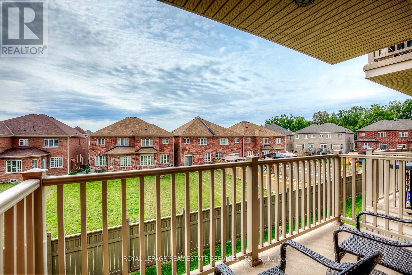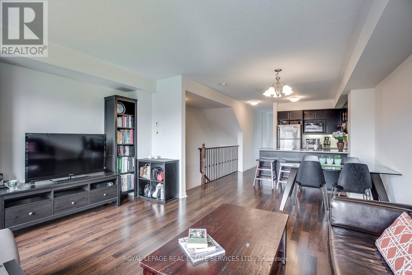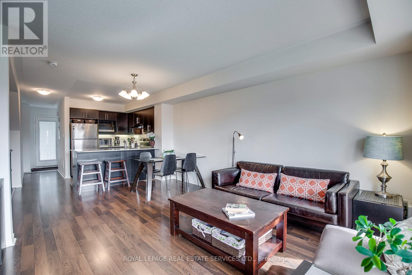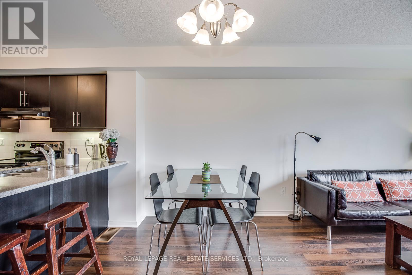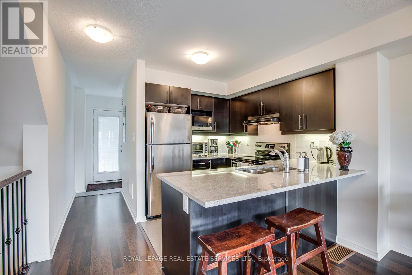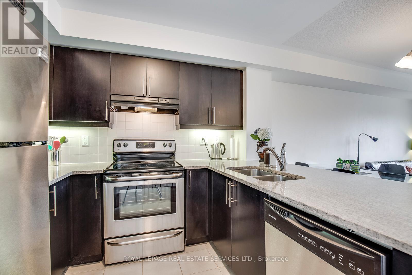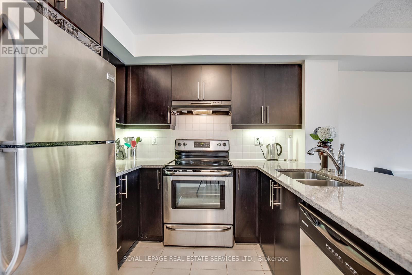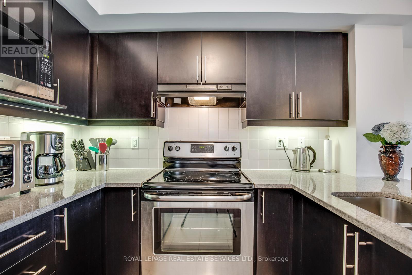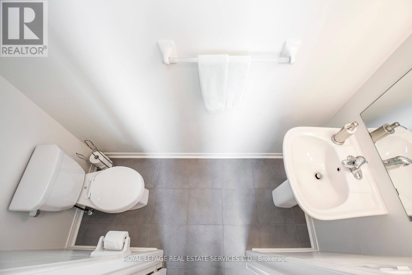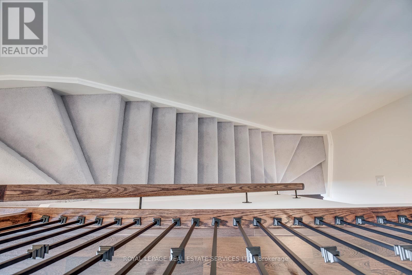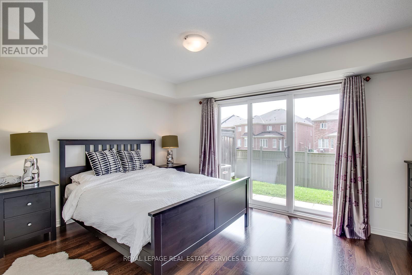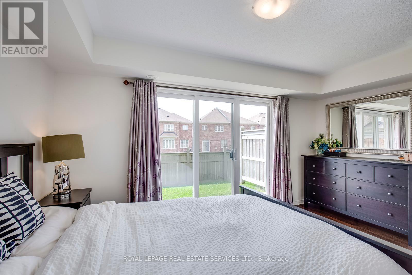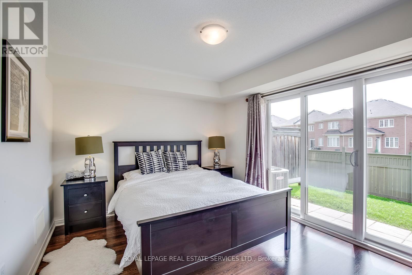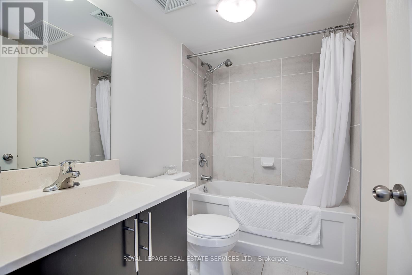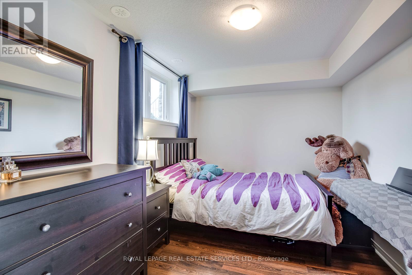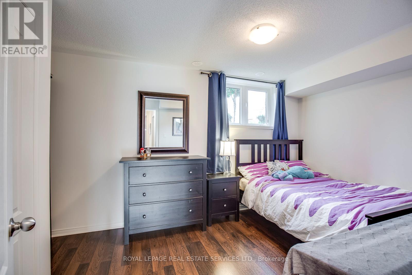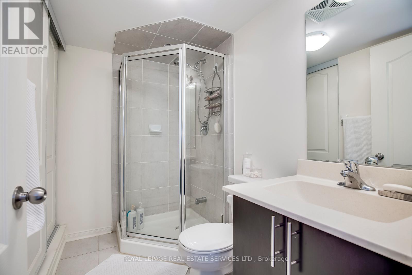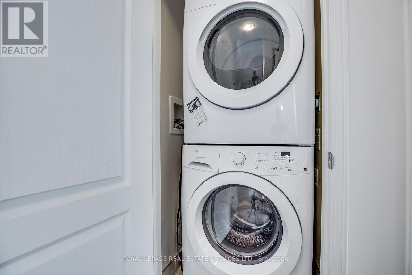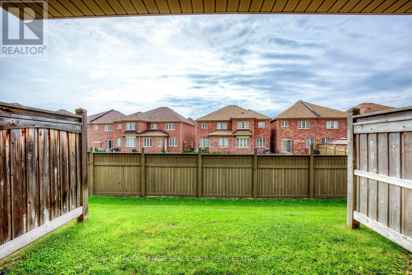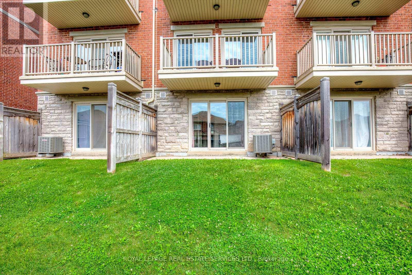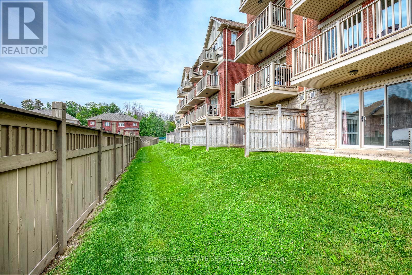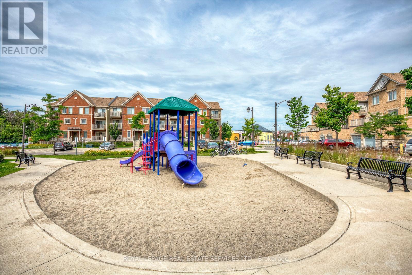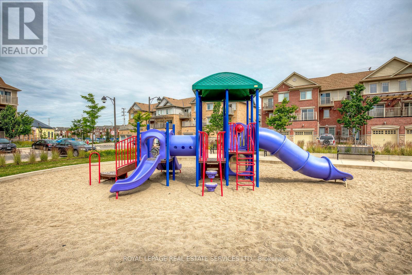2 Bedroom
3 Bathroom
1,200 - 1,399 ft2
Central Air Conditioning
Forced Air
$2,800 Monthly
Spectacular and immaculate 2-bedroom, 3-bath townhouse located in the heart of Churchill Meadows! Featuring a bright open-concept layout, this home boasts an upgraded kitchen with granite countertops, a breakfast bar, stainless steel appliances, custom cabinetry, and modern light fixtures. Bathrooms are upgraded with stylish vanities and premium shower heads. The primary bedroom includes a walk-out patio for your private retreat. Fabulous location within walking distance to top schools, parks, public transit, shops, cafés, and restaurants. Just minutes to GO Train, Highways 401/403/427/QEW, major malls, theaters, and endless entertainment! (id:47351)
Property Details
|
MLS® Number
|
W12418018 |
|
Property Type
|
Single Family |
|
Community Name
|
Churchill Meadows |
|
Community Features
|
Pet Restrictions |
|
Features
|
Balcony, Carpet Free |
|
Parking Space Total
|
1 |
Building
|
Bathroom Total
|
3 |
|
Bedrooms Above Ground
|
2 |
|
Bedrooms Total
|
2 |
|
Cooling Type
|
Central Air Conditioning |
|
Exterior Finish
|
Brick |
|
Flooring Type
|
Laminate, Ceramic |
|
Half Bath Total
|
1 |
|
Heating Fuel
|
Natural Gas |
|
Heating Type
|
Forced Air |
|
Size Interior
|
1,200 - 1,399 Ft2 |
|
Type
|
Row / Townhouse |
Parking
Land
Rooms
| Level |
Type |
Length |
Width |
Dimensions |
|
Lower Level |
Primary Bedroom |
4.52 m |
3.61 m |
4.52 m x 3.61 m |
|
Lower Level |
Bedroom 2 |
3.45 m |
3.41 m |
3.45 m x 3.41 m |
|
Main Level |
Living Room |
6.02 m |
3.43 m |
6.02 m x 3.43 m |
|
Main Level |
Dining Room |
6.02 m |
3.43 m |
6.02 m x 3.43 m |
|
Main Level |
Kitchen |
3.05 m |
2.14 m |
3.05 m x 2.14 m |
https://www.realtor.ca/real-estate/28894098/3-5605-oscar-peterson-boulevard-mississauga-churchill-meadows-churchill-meadows
