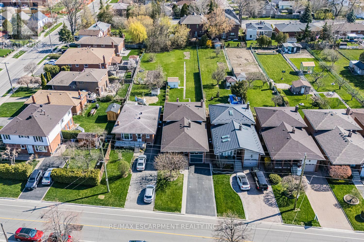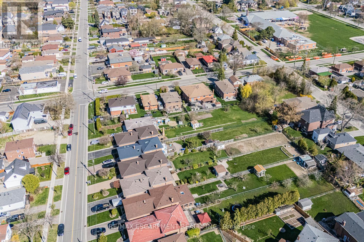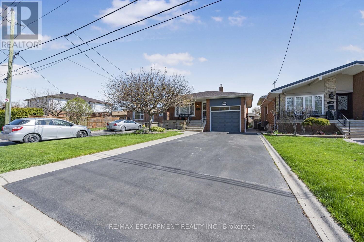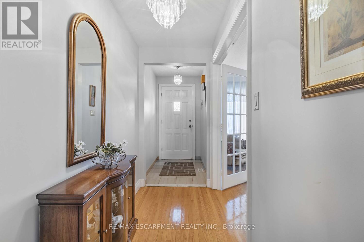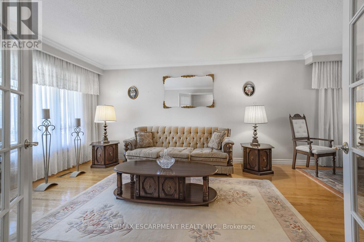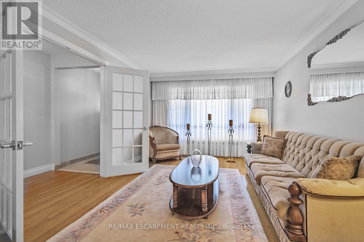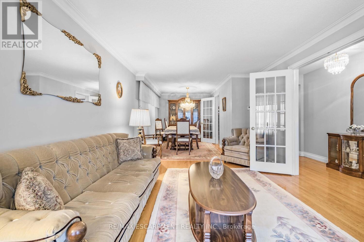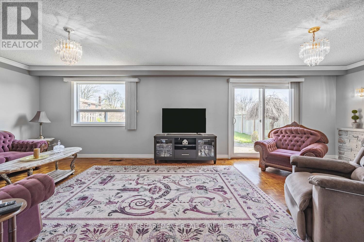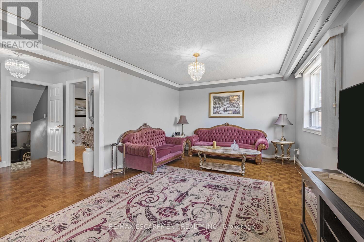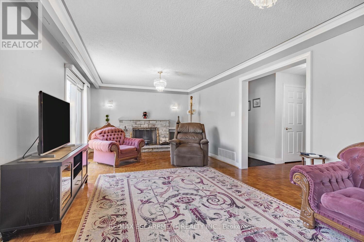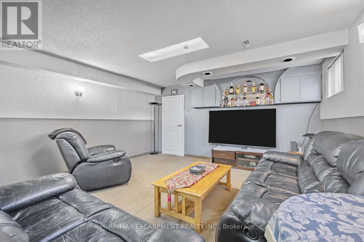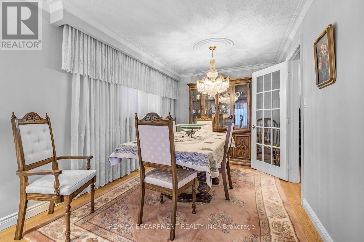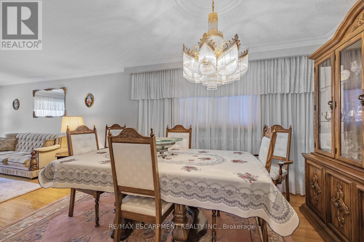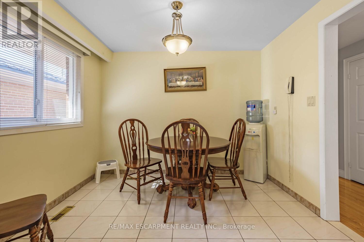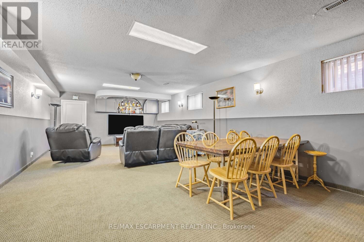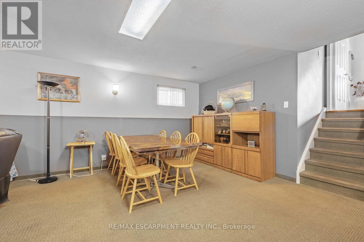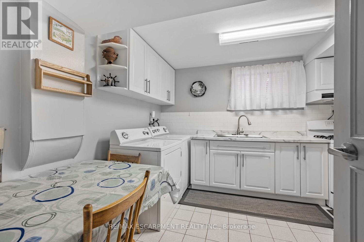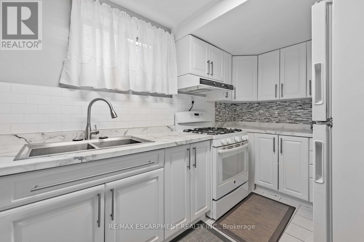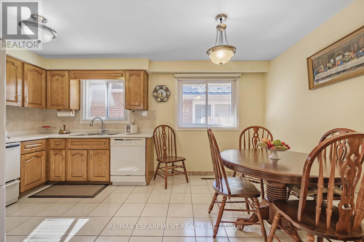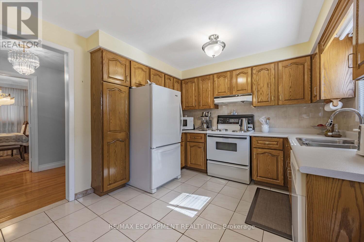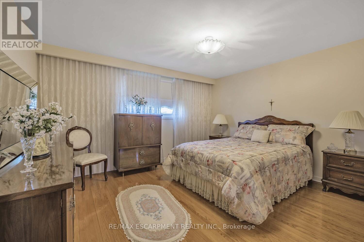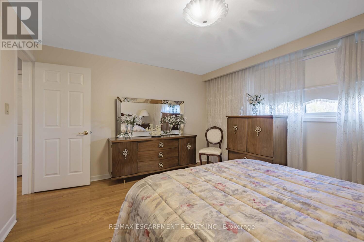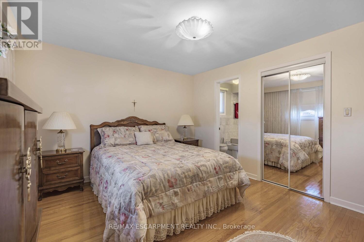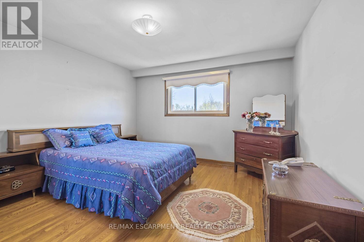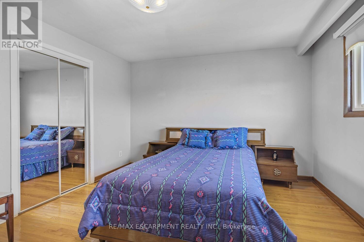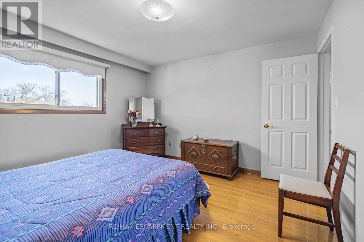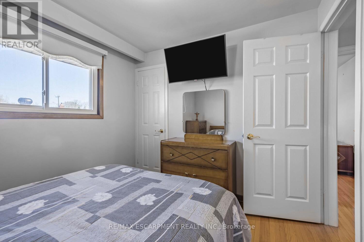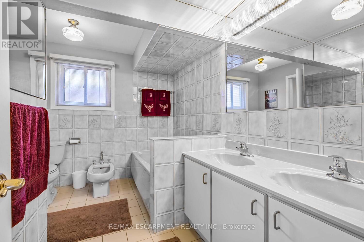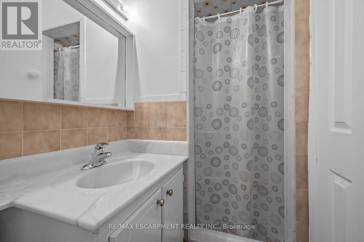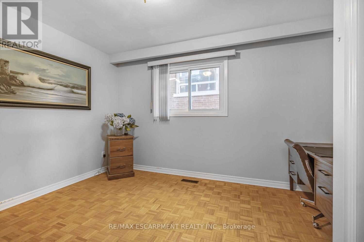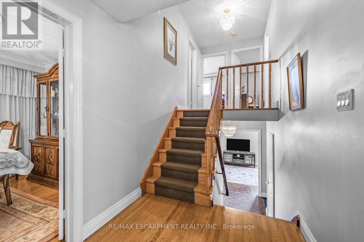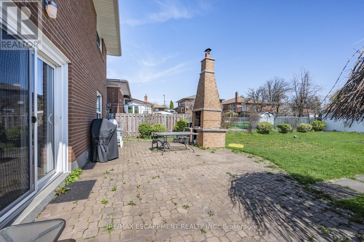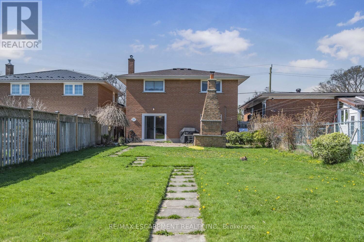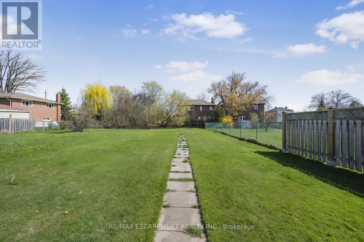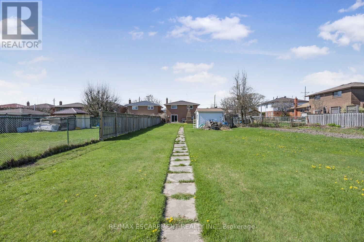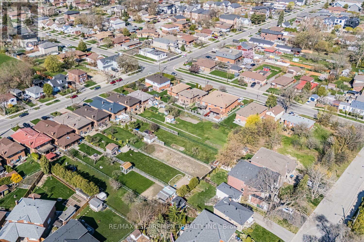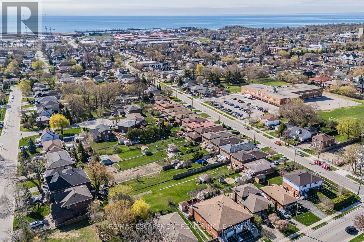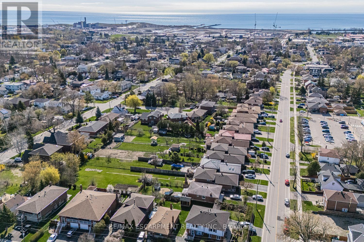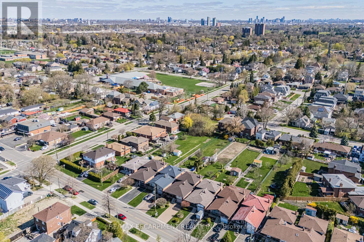5 Bedroom
2 Bathroom
2,000 - 2,500 ft2
Fireplace
Central Air Conditioning
Forced Air
$1,299,999
First time offered! Immaculate 4-level backsplit on a stunning 36.5 x 297-ft lot in Lakeview. Features 4 bedrooms, 2 baths, massive rec room, 2nd kitchen & separate laundry ideal for families or rental potential. Carson Dunlop home inspection available. Minutes to lake, top schools, shopping & Lakeview Village. (id:47351)
Property Details
|
MLS® Number
|
W12362508 |
|
Property Type
|
Single Family |
|
Community Name
|
Lakeview |
|
Parking Space Total
|
5 |
Building
|
Bathroom Total
|
2 |
|
Bedrooms Above Ground
|
4 |
|
Bedrooms Below Ground
|
1 |
|
Bedrooms Total
|
5 |
|
Age
|
51 To 99 Years |
|
Amenities
|
Fireplace(s) |
|
Basement Development
|
Finished |
|
Basement Type
|
Crawl Space (finished) |
|
Construction Style Attachment
|
Detached |
|
Construction Style Split Level
|
Backsplit |
|
Cooling Type
|
Central Air Conditioning |
|
Exterior Finish
|
Brick |
|
Fireplace Present
|
Yes |
|
Fireplace Total
|
1 |
|
Flooring Type
|
Hardwood |
|
Foundation Type
|
Block |
|
Heating Fuel
|
Natural Gas |
|
Heating Type
|
Forced Air |
|
Size Interior
|
2,000 - 2,500 Ft2 |
|
Type
|
House |
|
Utility Water
|
Municipal Water |
Parking
Land
|
Acreage
|
No |
|
Size Depth
|
297 Ft ,6 In |
|
Size Frontage
|
36 Ft ,6 In |
|
Size Irregular
|
36.5 X 297.5 Ft |
|
Size Total Text
|
36.5 X 297.5 Ft |
Rooms
| Level |
Type |
Length |
Width |
Dimensions |
|
Basement |
Kitchen |
4.29 m |
3.05 m |
4.29 m x 3.05 m |
|
Basement |
Recreational, Games Room |
8.53 m |
4.57 m |
8.53 m x 4.57 m |
|
Flat |
Family Room |
3.61 m |
8.05 m |
3.61 m x 8.05 m |
|
Flat |
Bedroom 4 |
3.71 m |
2.74 m |
3.71 m x 2.74 m |
|
Main Level |
Living Room |
5 m |
3.43 m |
5 m x 3.43 m |
|
Main Level |
Dining Room |
3.48 m |
2.74 m |
3.48 m x 2.74 m |
|
Main Level |
Kitchen |
2.59 m |
3.1 m |
2.59 m x 3.1 m |
|
Main Level |
Eating Area |
2.13 m |
3.1 m |
2.13 m x 3.1 m |
|
Upper Level |
Primary Bedroom |
3.66 m |
4.14 m |
3.66 m x 4.14 m |
|
Upper Level |
Bedroom 2 |
3.66 m |
3.76 m |
3.66 m x 3.76 m |
|
Upper Level |
Bedroom 3 |
3.05 m |
2.74 m |
3.05 m x 2.74 m |
https://www.realtor.ca/real-estate/28772964/1227-alexandra-avenue-mississauga-lakeview-lakeview
