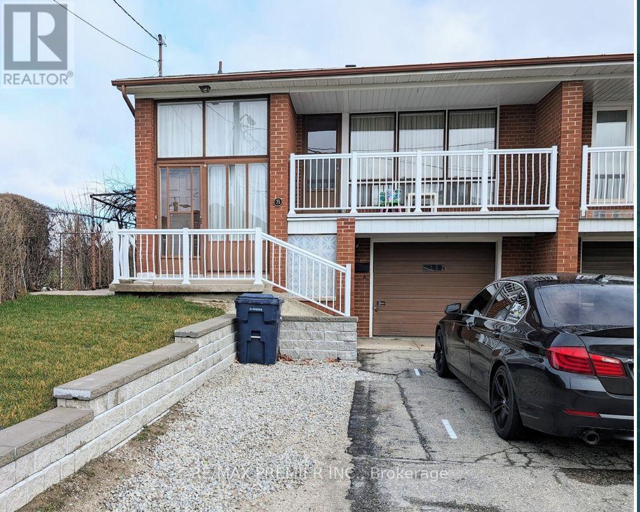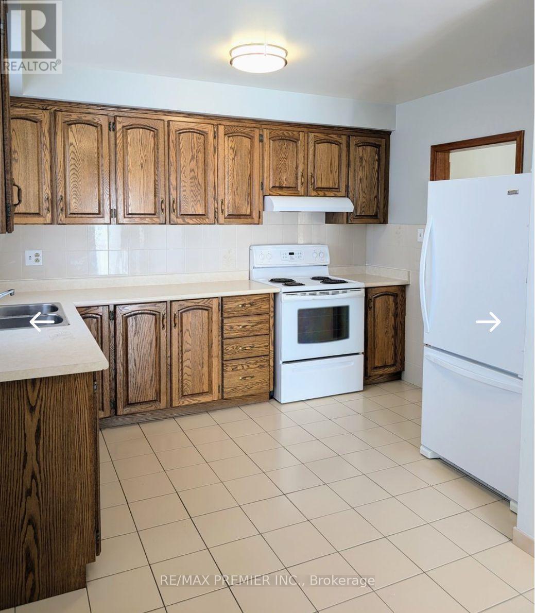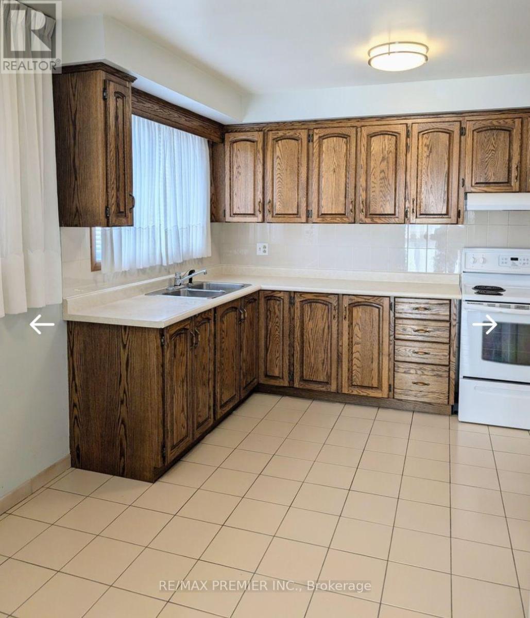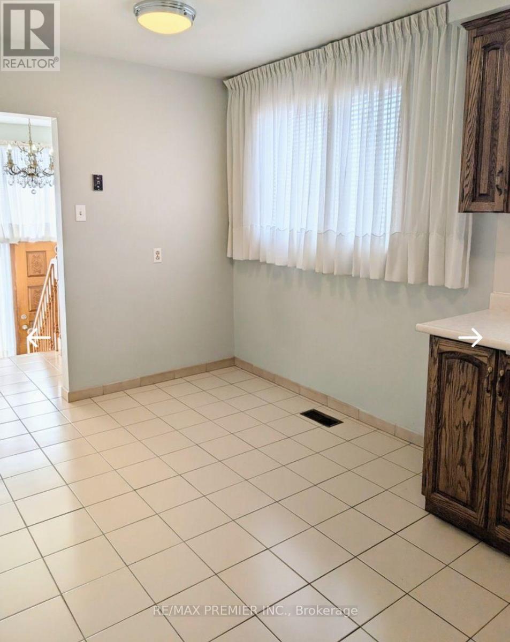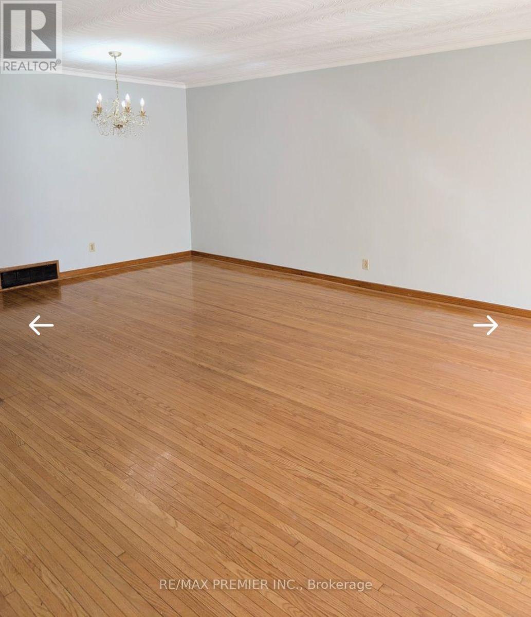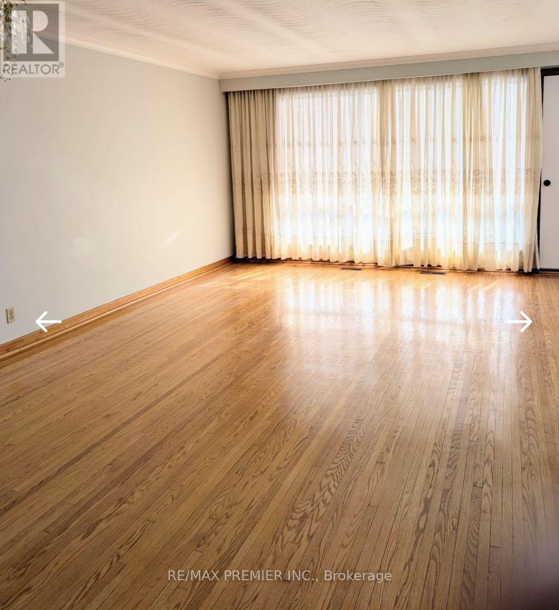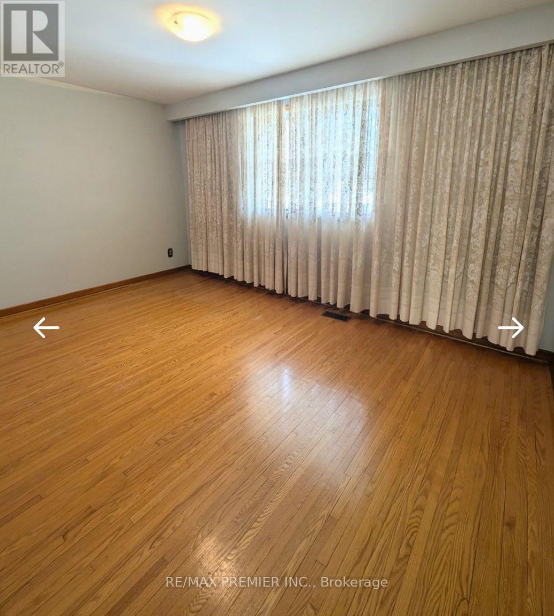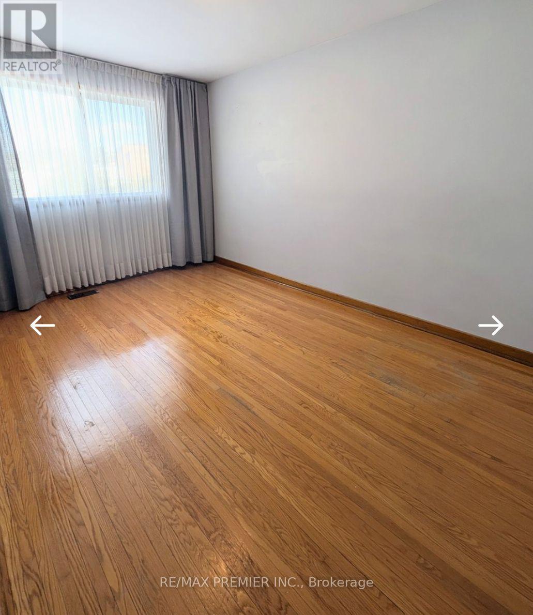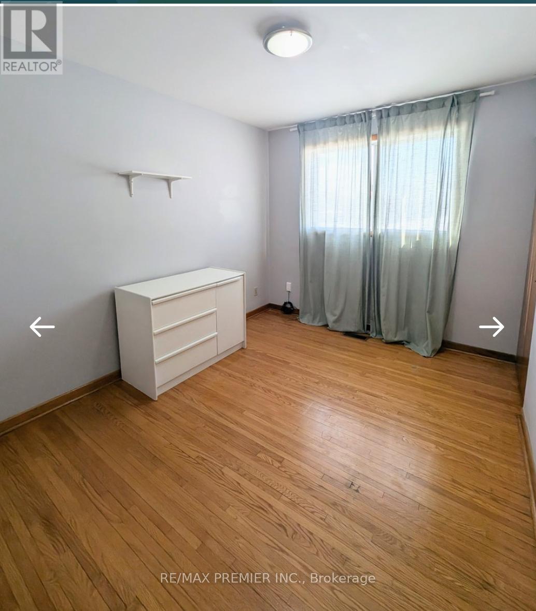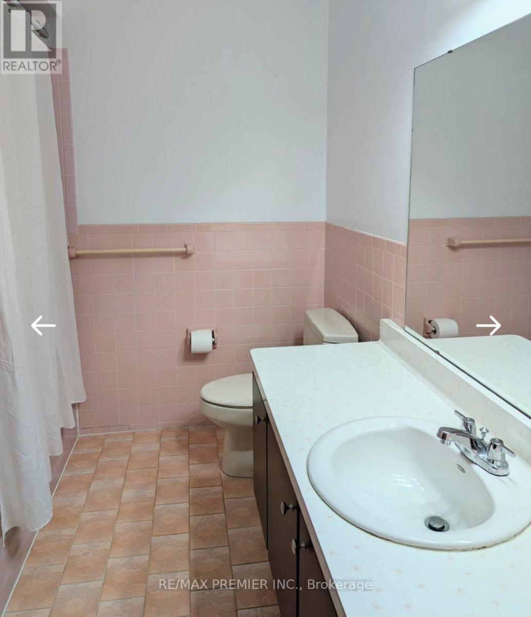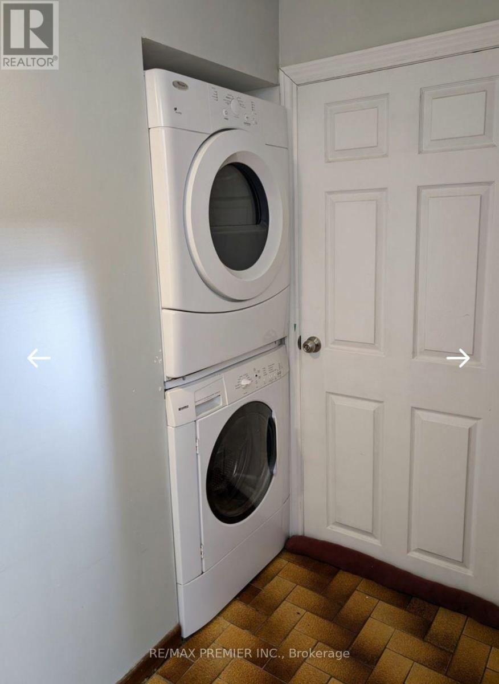3 Bedroom
1 Bathroom
1,100 - 1,500 ft2
Raised Bungalow
Central Air Conditioning
Forced Air
$2,750 Monthly
Fantastic 3 Bedroom Main Floor With A Great Floor Plan. Convenient Central Location Next To Highways, Hospitals & Transit. Large Eat In Kitchen & Generous Sized Living Room & Dining. Walk-Out To A South Facing Balcony From The Living. Southerly Exposure Allows For Plenty Of Natural Light. Located On A Dead End Street With Minimal Traffic and Plenty Of Park Space & Greenery. Home Is Very Clean & Well Maintained. Private Laundry Facilities & 1 Parking. Perspective Resident To Pay 60% Of All Utilities. (id:47351)
Property Details
|
MLS® Number
|
W12414844 |
|
Property Type
|
Single Family |
|
Community Name
|
Rustic |
|
Amenities Near By
|
Hospital, Place Of Worship, Park, Public Transit, Schools |
|
Features
|
Dry, Carpet Free, In Suite Laundry |
|
Parking Space Total
|
2 |
|
Structure
|
Porch |
Building
|
Bathroom Total
|
1 |
|
Bedrooms Above Ground
|
3 |
|
Bedrooms Total
|
3 |
|
Age
|
51 To 99 Years |
|
Appliances
|
Water Heater, Dryer, Hood Fan, Stove, Washer, Window Coverings, Refrigerator |
|
Architectural Style
|
Raised Bungalow |
|
Basement Type
|
None |
|
Construction Style Attachment
|
Semi-detached |
|
Cooling Type
|
Central Air Conditioning |
|
Exterior Finish
|
Brick |
|
Fire Protection
|
Smoke Detectors |
|
Flooring Type
|
Ceramic, Hardwood |
|
Foundation Type
|
Block |
|
Heating Fuel
|
Natural Gas |
|
Heating Type
|
Forced Air |
|
Stories Total
|
1 |
|
Size Interior
|
1,100 - 1,500 Ft2 |
|
Type
|
House |
|
Utility Water
|
Municipal Water |
Parking
Land
|
Acreage
|
No |
|
Land Amenities
|
Hospital, Place Of Worship, Park, Public Transit, Schools |
|
Sewer
|
Sanitary Sewer |
|
Size Depth
|
115 Ft ,7 In |
|
Size Frontage
|
31 Ft ,3 In |
|
Size Irregular
|
31.3 X 115.6 Ft ; None Known |
|
Size Total Text
|
31.3 X 115.6 Ft ; None Known|under 1/2 Acre |
Rooms
| Level |
Type |
Length |
Width |
Dimensions |
|
Lower Level |
Laundry Room |
|
|
Measurements not available |
|
Main Level |
Kitchen |
5.03 m |
2.44 m |
5.03 m x 2.44 m |
|
Main Level |
Living Room |
7.33 m |
4.38 m |
7.33 m x 4.38 m |
|
Main Level |
Dining Room |
7.33 m |
4.38 m |
7.33 m x 4.38 m |
|
Main Level |
Primary Bedroom |
3.91 m |
3.44 m |
3.91 m x 3.44 m |
|
Main Level |
Bedroom 2 |
3.9 m |
2.75 m |
3.9 m x 2.75 m |
|
Main Level |
Bedroom 3 |
3.35 m |
2.25 m |
3.35 m x 2.25 m |
Utilities
|
Cable
|
Installed |
|
Electricity
|
Installed |
|
Sewer
|
Installed |
https://www.realtor.ca/real-estate/28887339/main-floor-71-sorlyn-avenue-toronto-rustic-rustic
