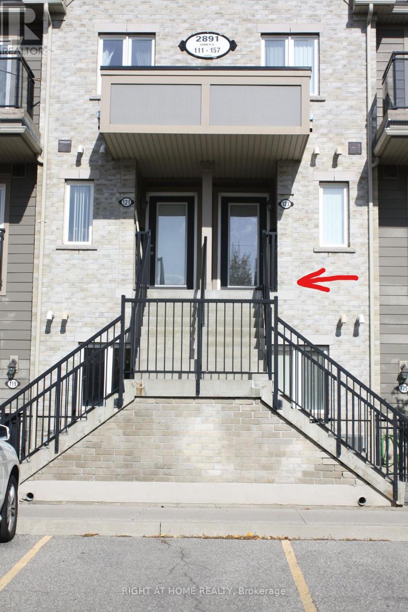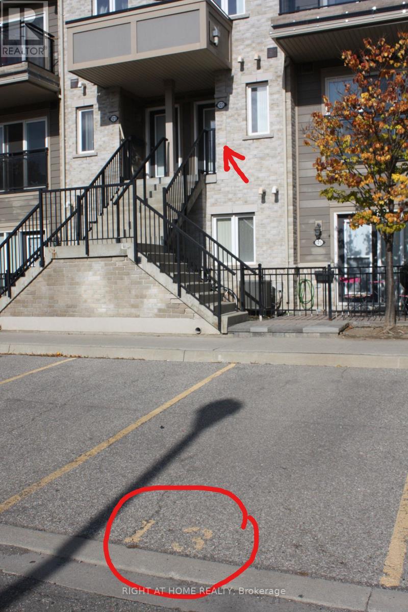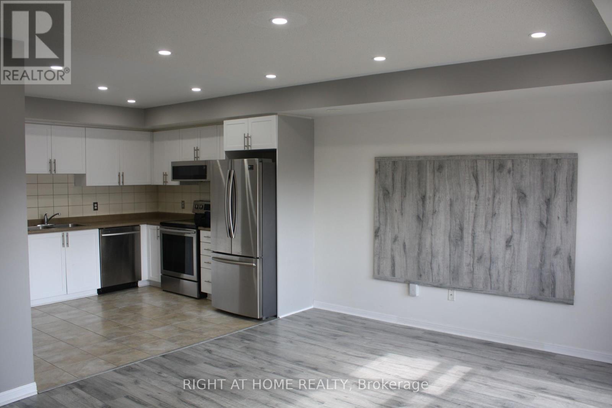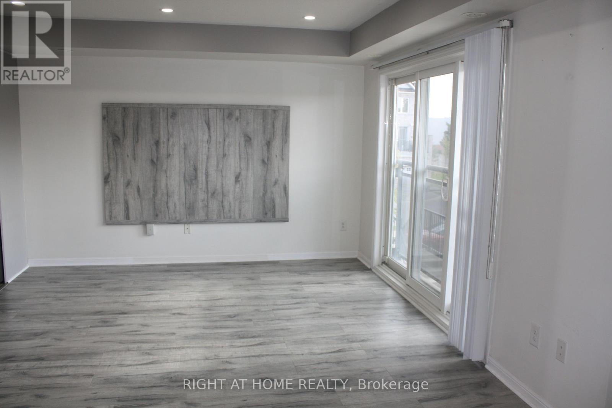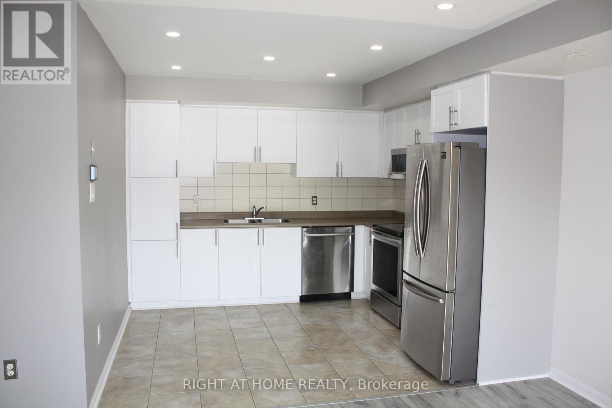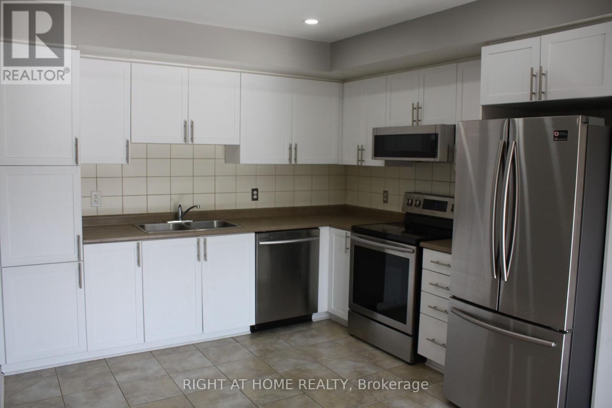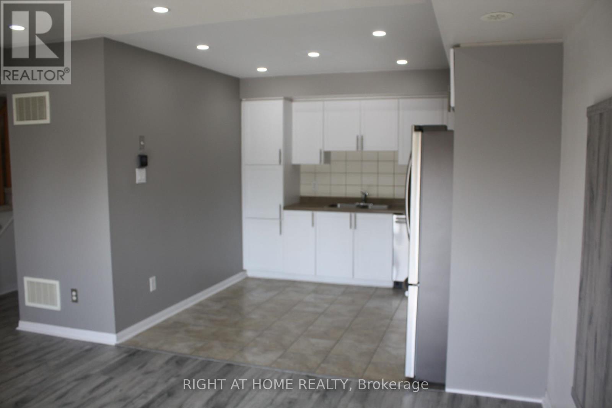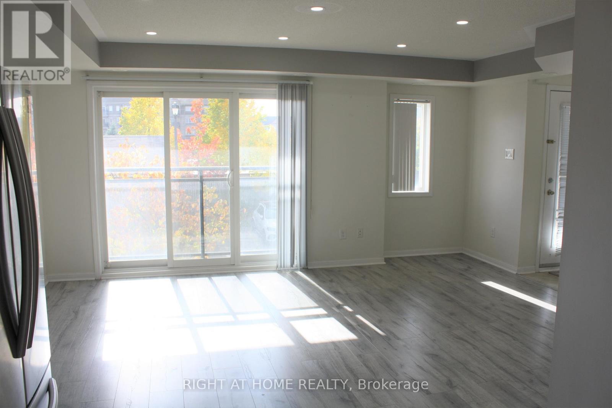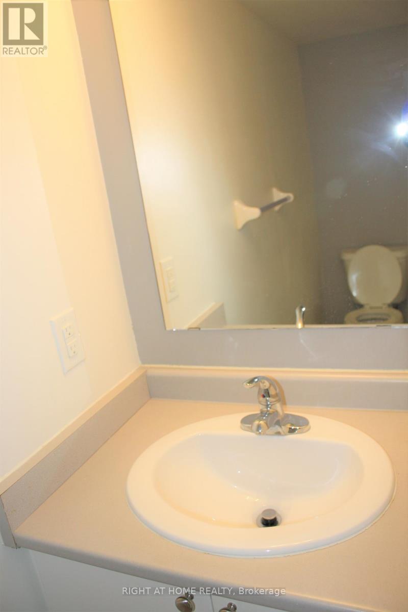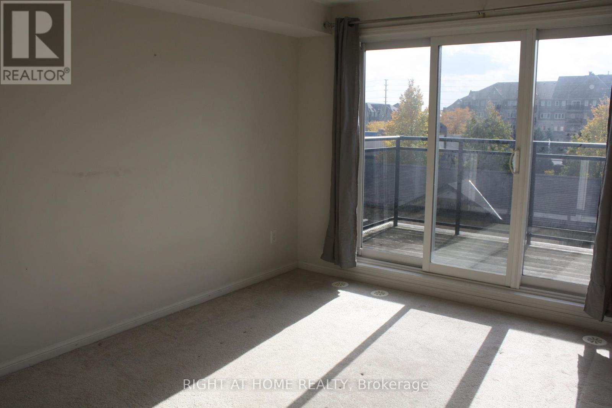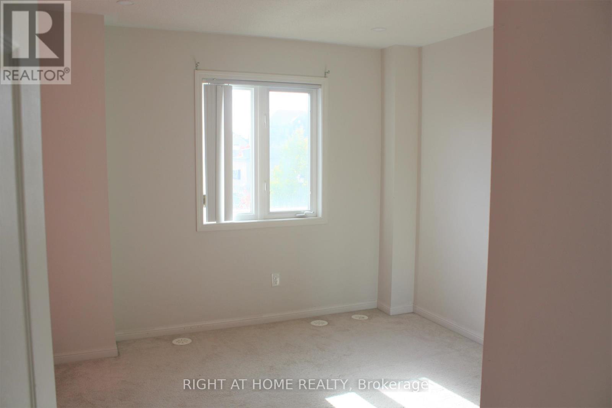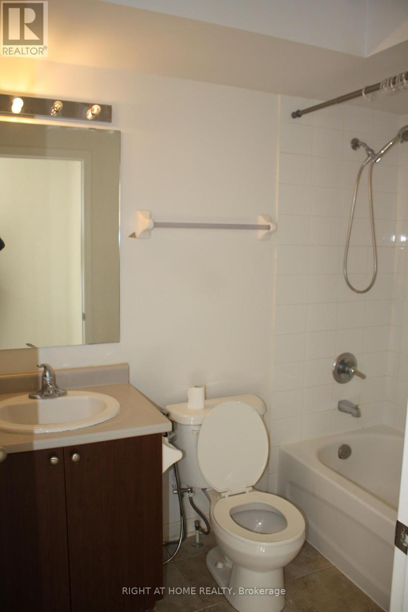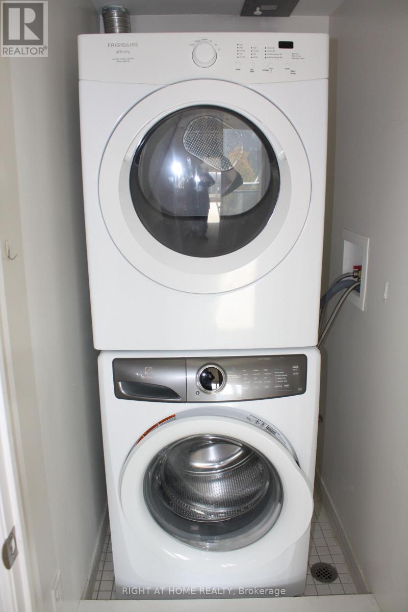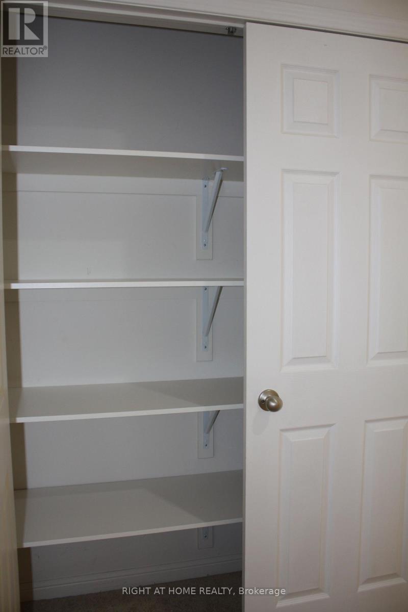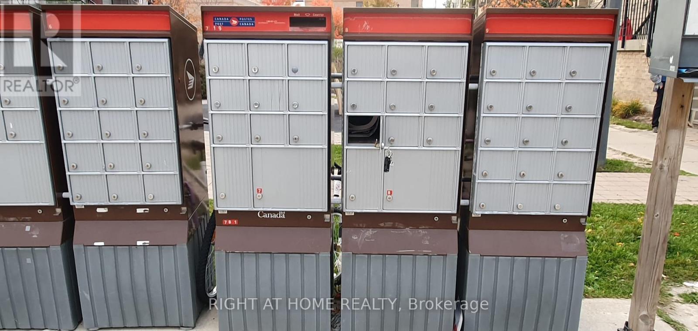2 Bedroom
2 Bathroom
1,000 - 1,199 ft2
Forced Air
$2,700 Monthly
Located In The Heart Of Erin Mills. Beautiful Open Concept Layout With Big Kitchen, Upper Laundry Located, Walking Distance To Erin MillsTown Center Mall, John Fraser & St Aloysius Gonzaga Secondary School, Community Center, Library. Close To All Major Highways 403, 407 &Qew, Go Transit & Credit Valley Hospital, Nation Grocery, Td & Rbc Bank, Tim Hortons, McDonald's, Loblaws (id:47351)
Property Details
|
MLS® Number
|
W12414913 |
|
Property Type
|
Single Family |
|
Community Name
|
Central Erin Mills |
|
Amenities Near By
|
Hospital, Park, Place Of Worship, Public Transit, Schools |
|
Community Features
|
Pets Not Allowed |
|
Features
|
Balcony |
|
Parking Space Total
|
1 |
Building
|
Bathroom Total
|
2 |
|
Bedrooms Above Ground
|
2 |
|
Bedrooms Total
|
2 |
|
Age
|
6 To 10 Years |
|
Amenities
|
Visitor Parking |
|
Appliances
|
Dishwasher, Dryer, Microwave, Stove, Washer, Refrigerator |
|
Exterior Finish
|
Brick, Concrete |
|
Flooring Type
|
Laminate, Ceramic, Carpeted |
|
Half Bath Total
|
1 |
|
Heating Fuel
|
Natural Gas |
|
Heating Type
|
Forced Air |
|
Size Interior
|
1,000 - 1,199 Ft2 |
|
Type
|
Apartment |
Parking
Land
|
Acreage
|
No |
|
Land Amenities
|
Hospital, Park, Place Of Worship, Public Transit, Schools |
Rooms
| Level |
Type |
Length |
Width |
Dimensions |
|
Second Level |
Primary Bedroom |
3.7 m |
3.2 m |
3.7 m x 3.2 m |
|
Second Level |
Bedroom 2 |
3.3 m |
3.15 m |
3.3 m x 3.15 m |
|
Main Level |
Living Room |
5.1 m |
3.6 m |
5.1 m x 3.6 m |
|
Main Level |
Dining Room |
|
|
Measurements not available |
|
Main Level |
Kitchen |
3.2 m |
3 m |
3.2 m x 3 m |
|
Main Level |
Kitchen |
5.18 m |
4.97 m |
5.18 m x 4.97 m |
https://www.realtor.ca/real-estate/28887644/123-2891-rio-court-mississauga-central-erin-mills-central-erin-mills
