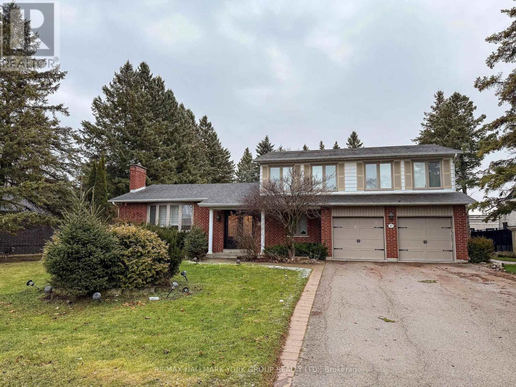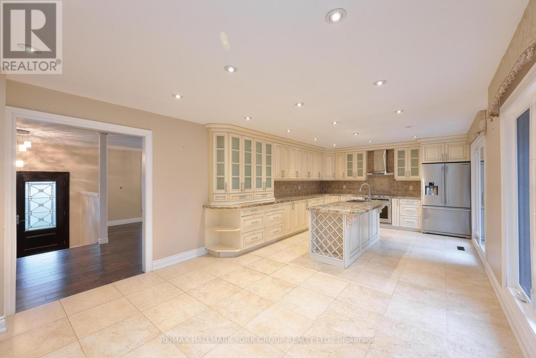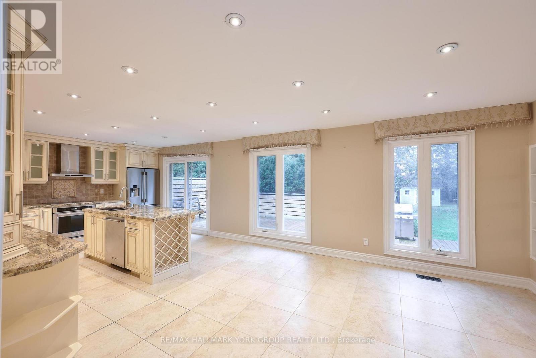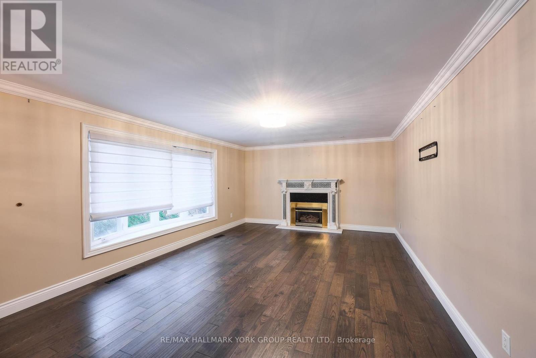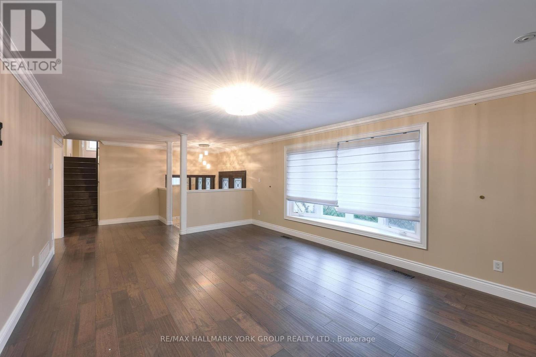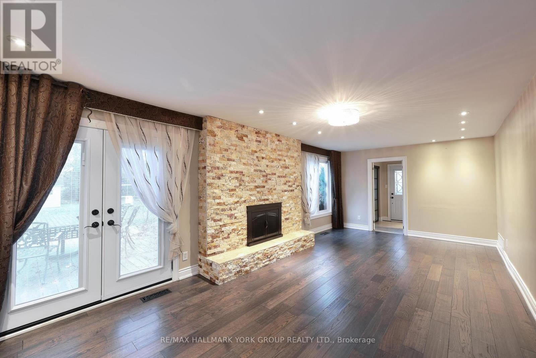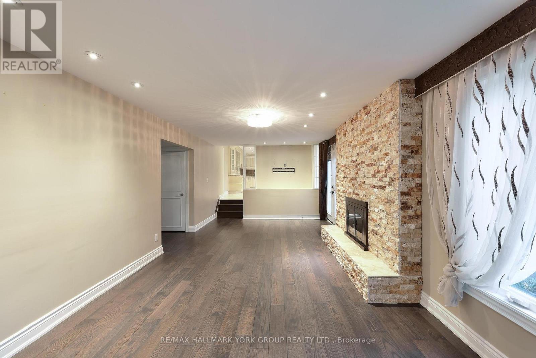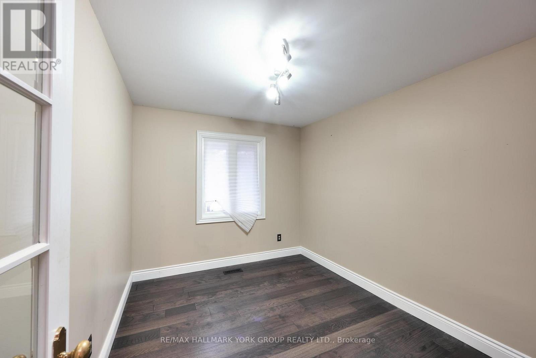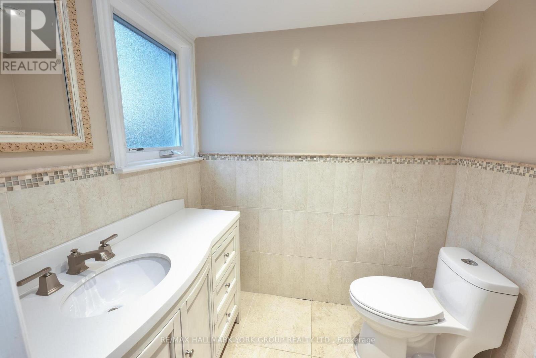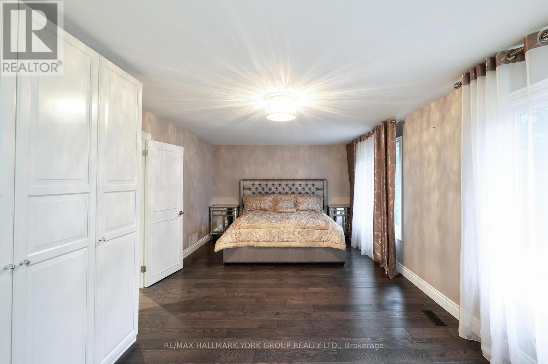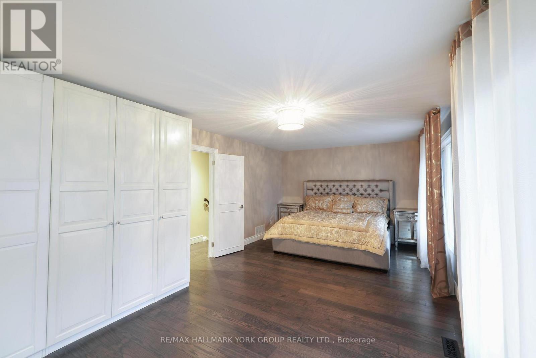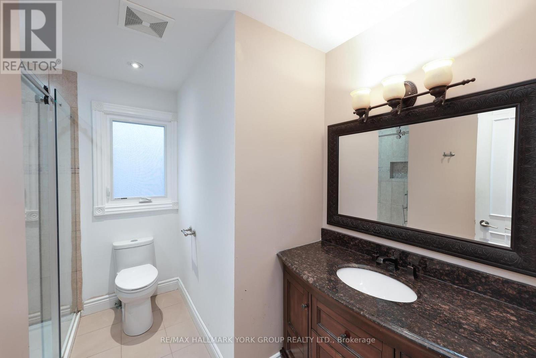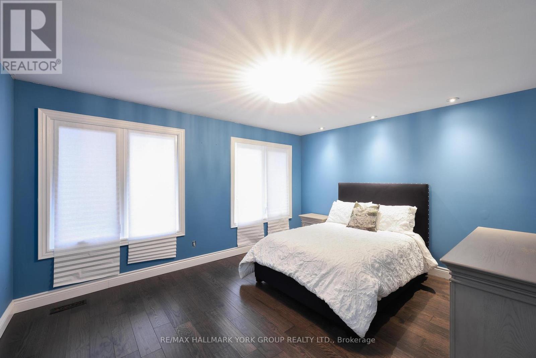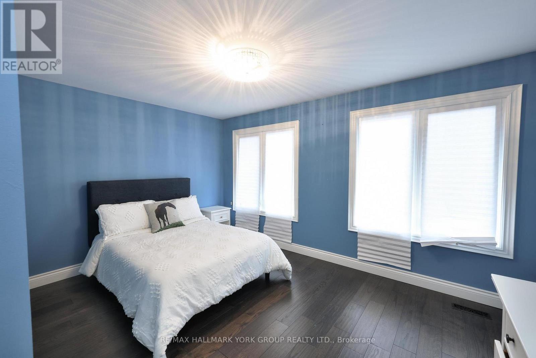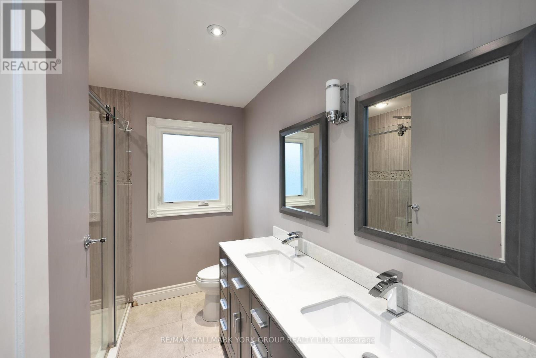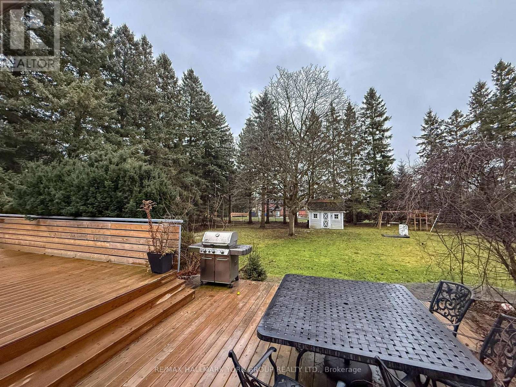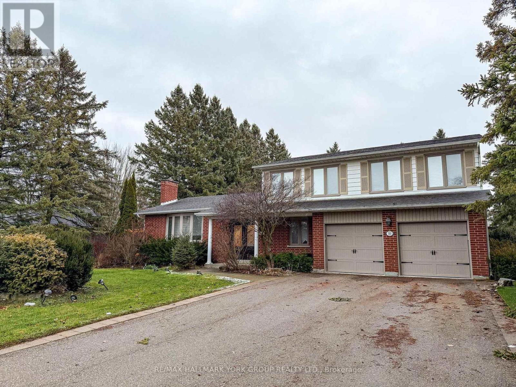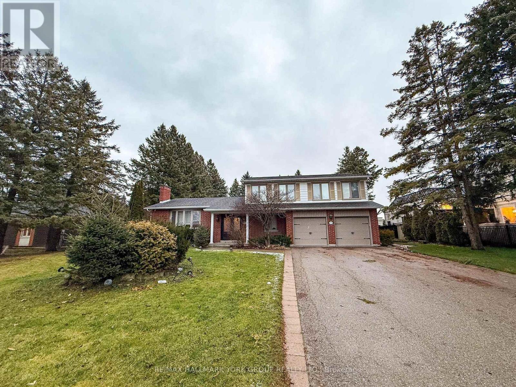3 Bedroom
4 Bathroom
2,000 - 2,500 ft2
Fireplace
Central Air Conditioning
Forced Air
$4,500 Monthly
This Spacious 3 Bedroom Home In The Heart Of King City Sits On A Large Landscaped Property And Features A Custom Kitchen With Granite Countertops, Breakfast Bar, Stainless Steel Appliances, 6" Oak Hardwood Floors In The Living Room, Family Room, Office & All Bedrooms, New Vanities In Washrooms, Smooth Ceilings & Pot Lights. This Property Is Conveniently Located Within Walking Distance To Go Train And Go Bus & Close To Shopping And Hwy 400. (id:47351)
Property Details
|
MLS® Number
|
N12384143 |
|
Property Type
|
Single Family |
|
Community Name
|
King City |
|
Amenities Near By
|
Park, Place Of Worship, Public Transit, Schools |
|
Community Features
|
Community Centre |
|
Features
|
Carpet Free |
|
Parking Space Total
|
6 |
|
Structure
|
Deck, Porch |
Building
|
Bathroom Total
|
4 |
|
Bedrooms Above Ground
|
3 |
|
Bedrooms Total
|
3 |
|
Amenities
|
Fireplace(s) |
|
Appliances
|
Garage Door Opener Remote(s), Dishwasher, Dryer, Stove, Washer, Wine Fridge, Refrigerator |
|
Basement Development
|
Finished |
|
Basement Type
|
N/a (finished) |
|
Construction Style Attachment
|
Detached |
|
Cooling Type
|
Central Air Conditioning |
|
Exterior Finish
|
Brick, Aluminum Siding |
|
Fireplace Present
|
Yes |
|
Fireplace Total
|
2 |
|
Foundation Type
|
Concrete |
|
Half Bath Total
|
1 |
|
Heating Fuel
|
Natural Gas |
|
Heating Type
|
Forced Air |
|
Stories Total
|
2 |
|
Size Interior
|
2,000 - 2,500 Ft2 |
|
Type
|
House |
|
Utility Water
|
Municipal Water |
Parking
Land
|
Acreage
|
No |
|
Land Amenities
|
Park, Place Of Worship, Public Transit, Schools |
|
Sewer
|
Sanitary Sewer |
|
Size Depth
|
166 Ft ,2 In |
|
Size Frontage
|
103 Ft |
|
Size Irregular
|
103 X 166.2 Ft |
|
Size Total Text
|
103 X 166.2 Ft |
Rooms
| Level |
Type |
Length |
Width |
Dimensions |
|
Second Level |
Primary Bedroom |
7.41 m |
3.45 m |
7.41 m x 3.45 m |
|
Second Level |
Bedroom 2 |
4.86 m |
3.64 m |
4.86 m x 3.64 m |
|
Second Level |
Bedroom 3 |
4.89 m |
3.93 m |
4.89 m x 3.93 m |
|
Basement |
Recreational, Games Room |
|
|
Measurements not available |
|
Main Level |
Living Room |
6.56 m |
4.59 m |
6.56 m x 4.59 m |
|
Main Level |
Dining Room |
3.6 m |
4.4 m |
3.6 m x 4.4 m |
|
Main Level |
Kitchen |
5.58 m |
4.4 m |
5.58 m x 4.4 m |
|
Main Level |
Family Room |
7.24 m |
3.45 m |
7.24 m x 3.45 m |
|
Main Level |
Office |
3.81 m |
3.05 m |
3.81 m x 3.05 m |
Utilities
|
Cable
|
Available |
|
Electricity
|
Available |
|
Sewer
|
Installed |
https://www.realtor.ca/real-estate/28820956/225-patricia-drive-king-king-city-king-city
