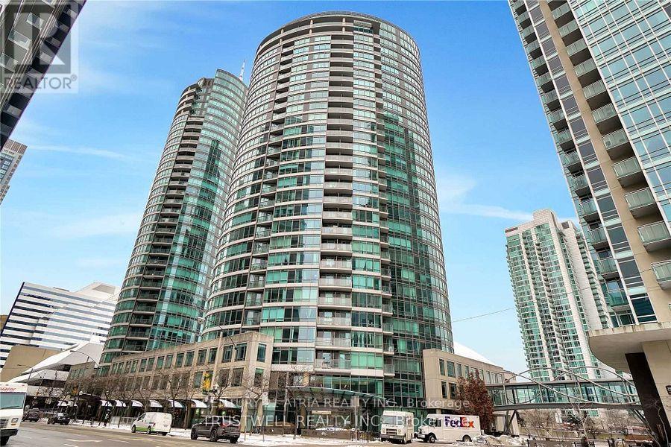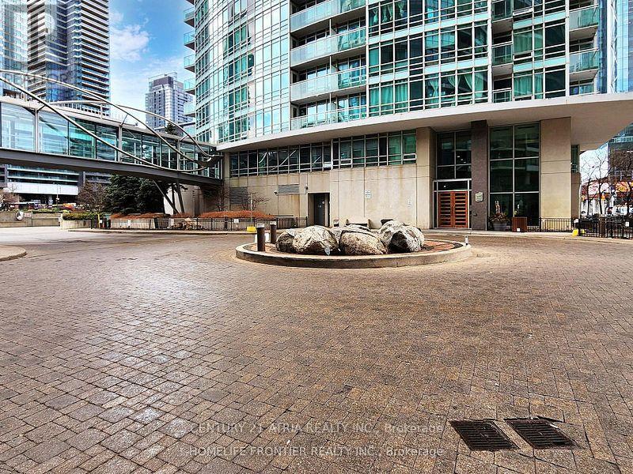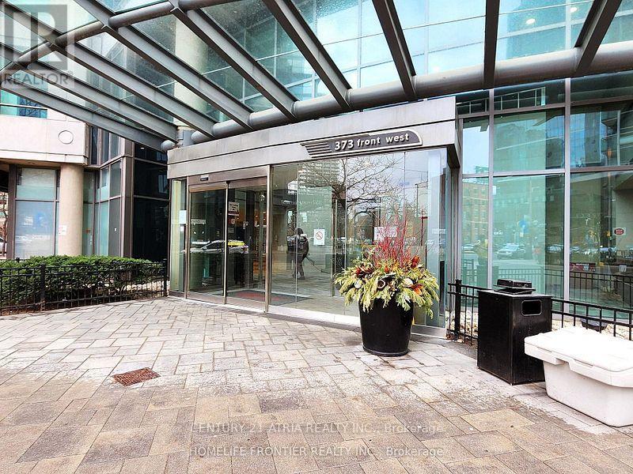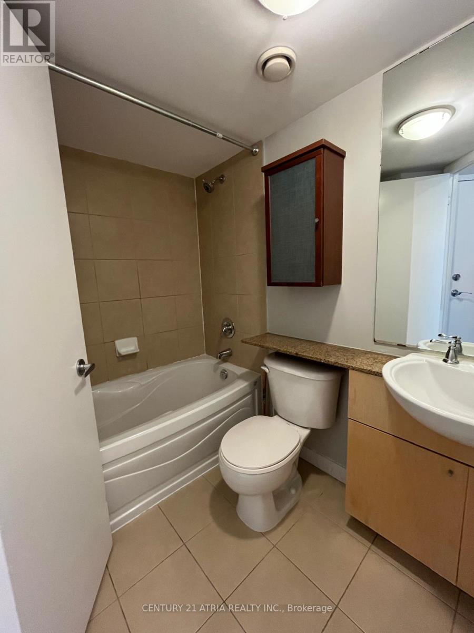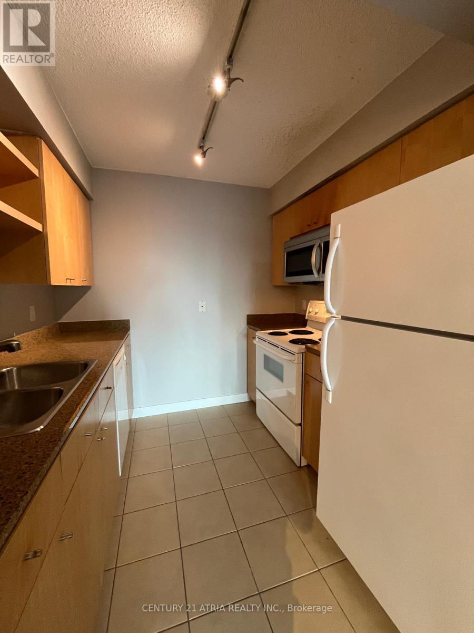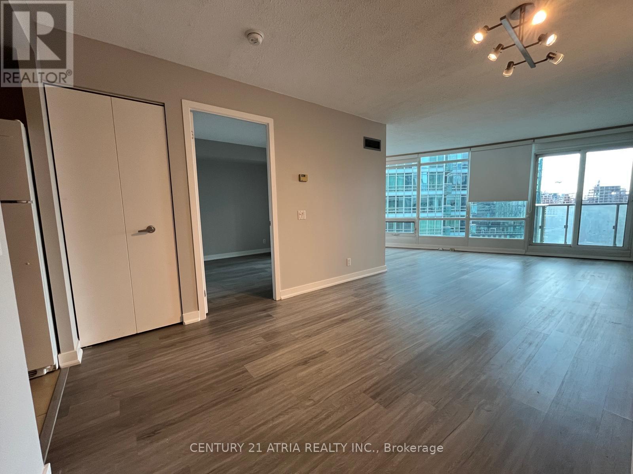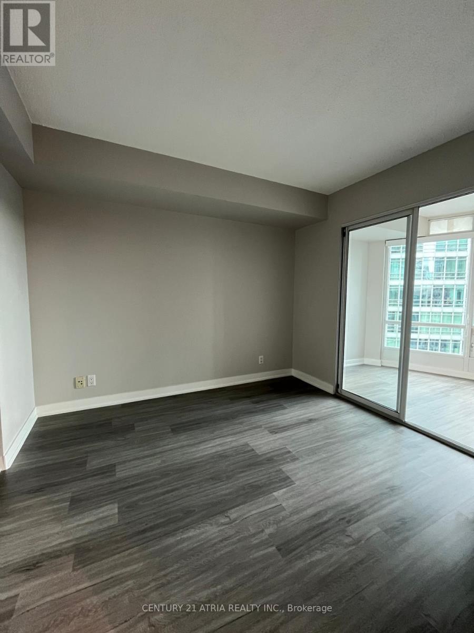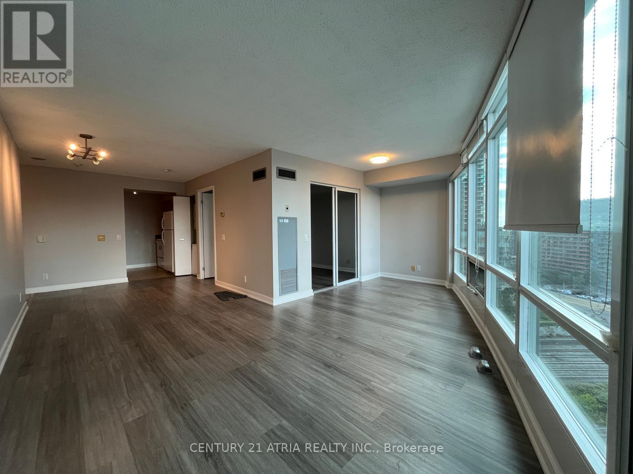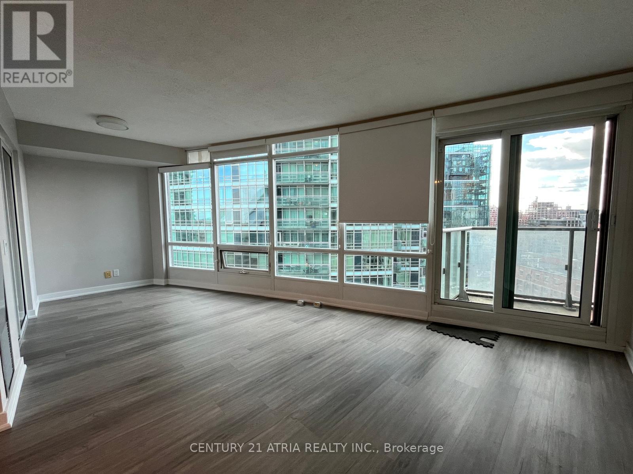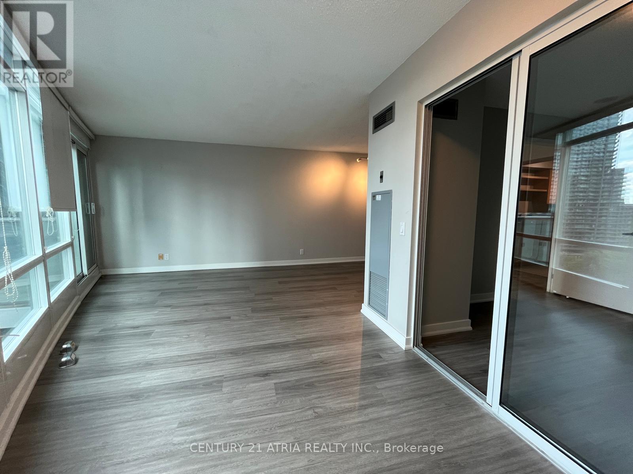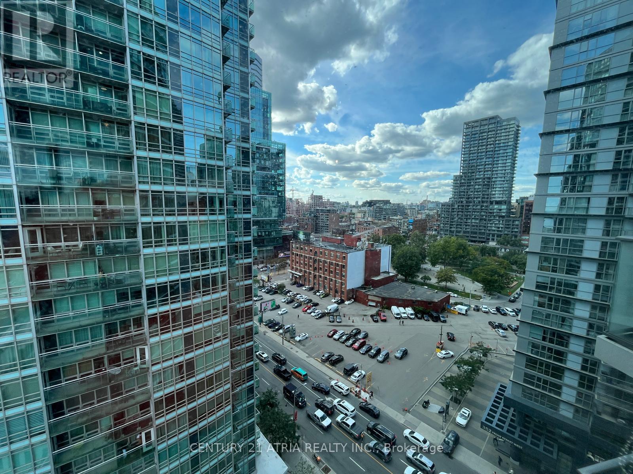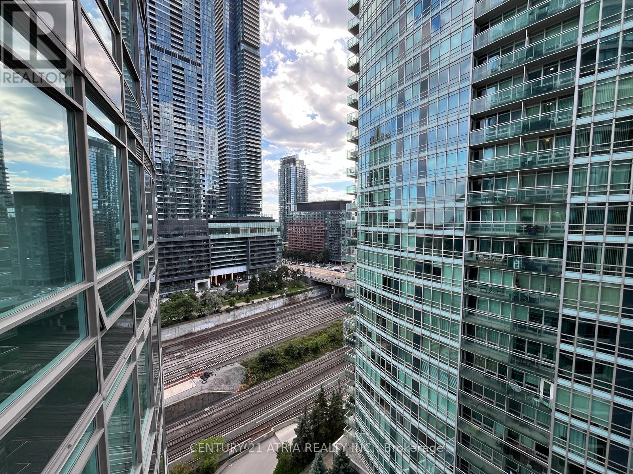1902 - 373 Front Street W Toronto, Ontario M5V 3R7
2 Bedroom
1 Bathroom
600 - 699 ft2
Indoor Pool
Central Air Conditioning
Forced Air
$569,000Maintenance, Common Area Maintenance, Heat, Electricity, Insurance, Water
$564 Monthly
Maintenance, Common Area Maintenance, Heat, Electricity, Insurance, Water
$564 MonthlyCityplace Building With Walking Distance To Rogers Centre, Entertainment District & Financial District. Unit W/Floor-To-Ceiling Windows. 1BR + Den Condo with 9' ceiling , Functional Layout for a spacious Home Office in Downtown Living, NEWER Vinyl Flooring. Building with Extensive Amenities - Olympic-Size Indoor Pool, Whirlpool, Spa, Sauna, Outdoor Bbq Area, Rec Room, Exercise Room, Free Fitness Classes, Basketball Court, Security System, Visitor Parking And More. Perfect for Downtown professionals, first-time buyers, or savvy investors. All Utilities Covered In Maintenance Fee. (id:47351)
Property Details
| MLS® Number | C12372129 |
| Property Type | Single Family |
| Community Name | Waterfront Communities C1 |
| Community Features | Pet Restrictions |
| Features | Balcony, Carpet Free |
| Pool Type | Indoor Pool |
Building
| Bathroom Total | 1 |
| Bedrooms Above Ground | 1 |
| Bedrooms Below Ground | 1 |
| Bedrooms Total | 2 |
| Age | 11 To 15 Years |
| Amenities | Security/concierge, Exercise Centre, Party Room, Visitor Parking |
| Appliances | Dryer, Microwave, Hood Fan, Stove, Washer, Refrigerator |
| Cooling Type | Central Air Conditioning |
| Exterior Finish | Concrete |
| Flooring Type | Vinyl, Ceramic |
| Heating Fuel | Electric |
| Heating Type | Forced Air |
| Size Interior | 600 - 699 Ft2 |
| Type | Apartment |
Parking
| Garage |
Land
| Acreage | No |
Rooms
| Level | Type | Length | Width | Dimensions |
|---|---|---|---|---|
| Flat | Living Room | 5.88 m | 2.32 m | 5.88 m x 2.32 m |
| Flat | Dining Room | 3.97 m | 2.72 m | 3.97 m x 2.72 m |
| Flat | Kitchen | 2.49 m | 2.32 m | 2.49 m x 2.32 m |
| Flat | Den | 5.88 m | 2.9 m | 5.88 m x 2.9 m |
| Flat | Den | 3.17 m | 3.01 m | 3.17 m x 3.01 m |
