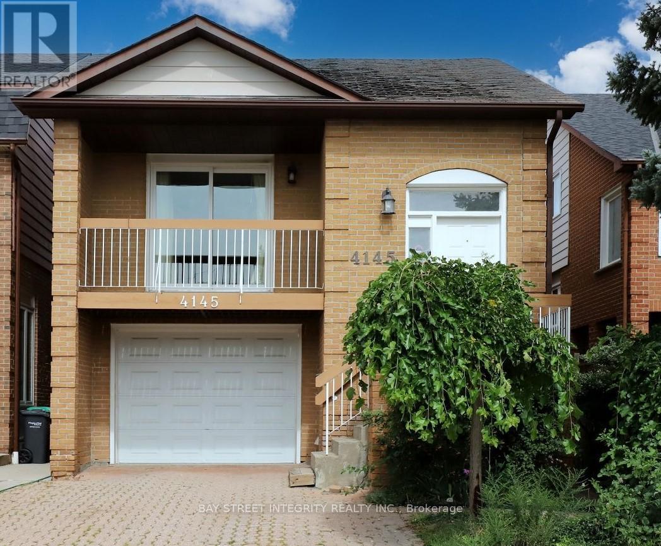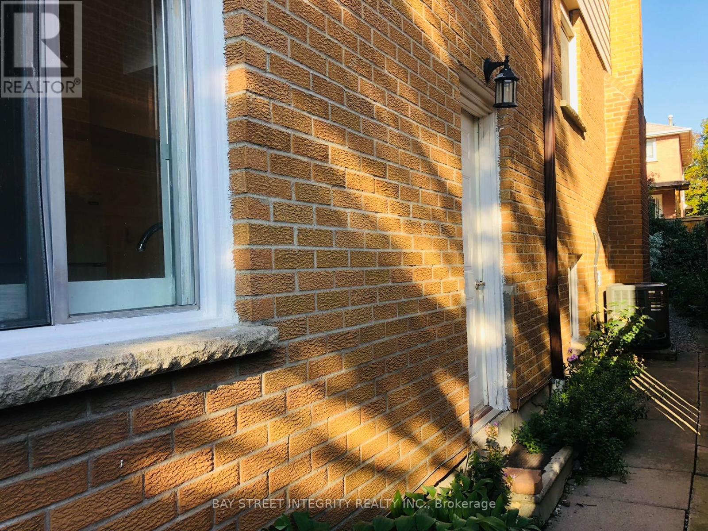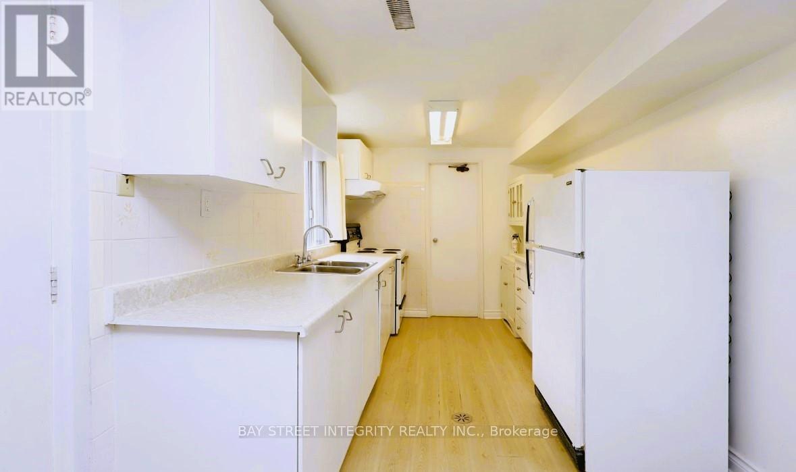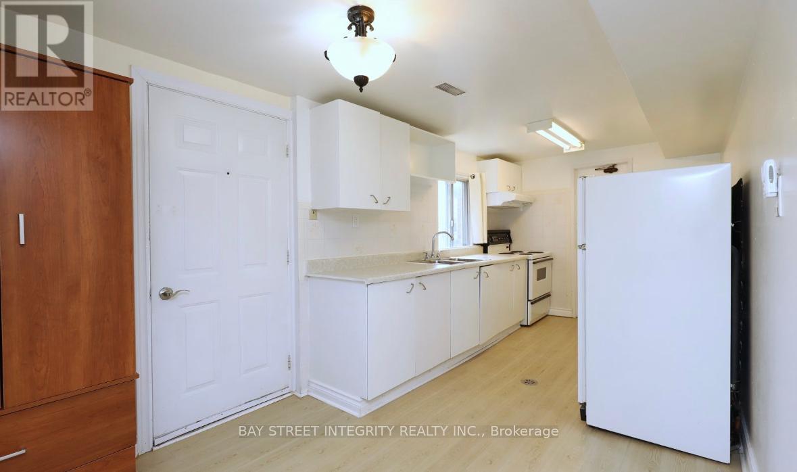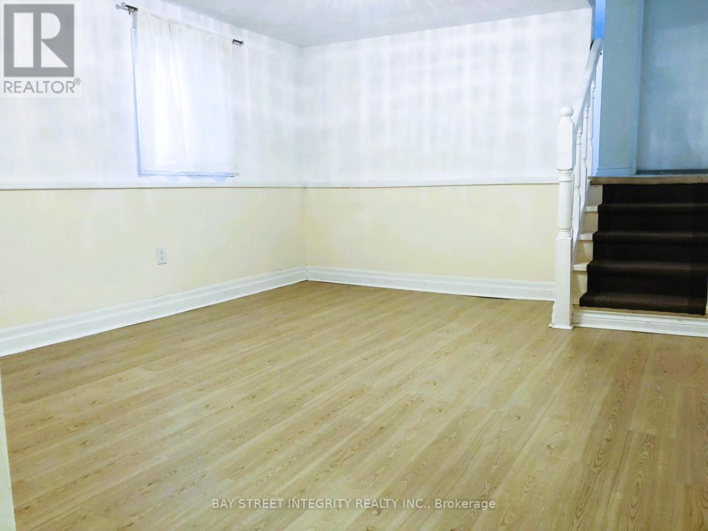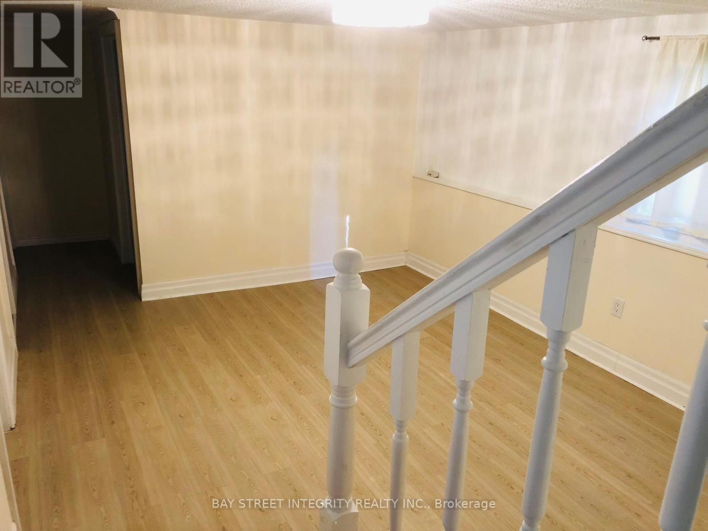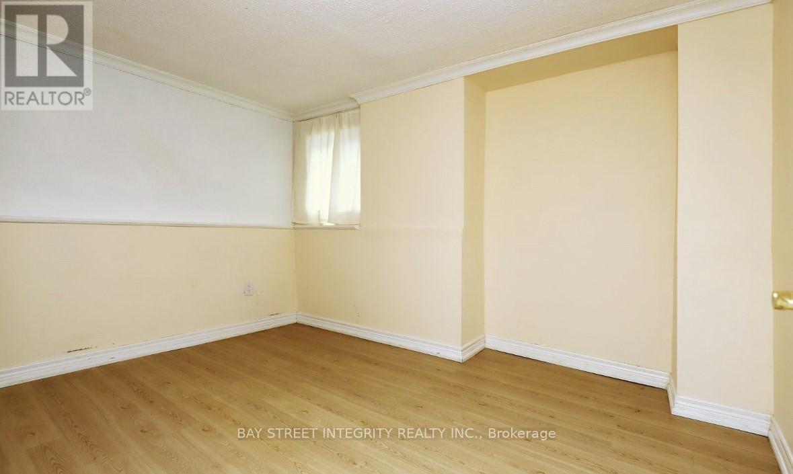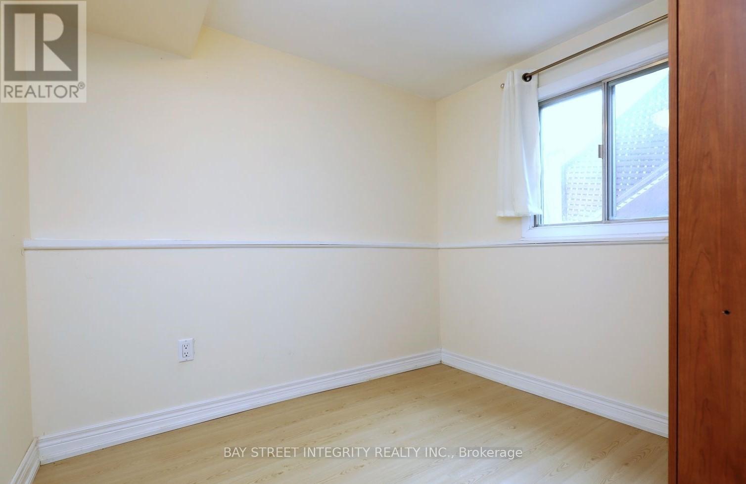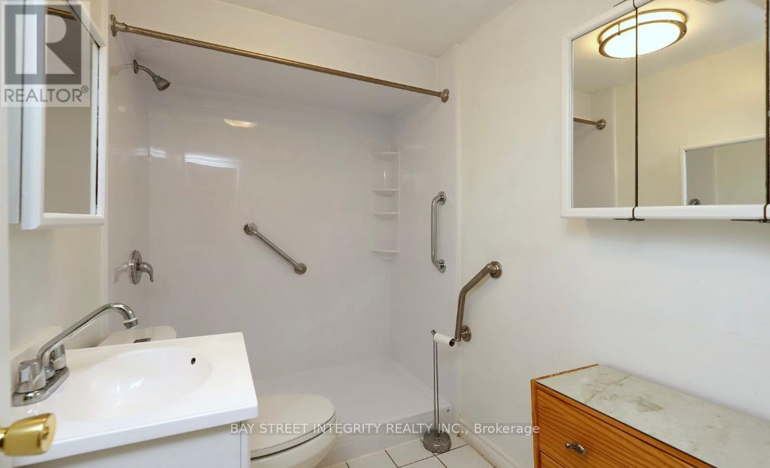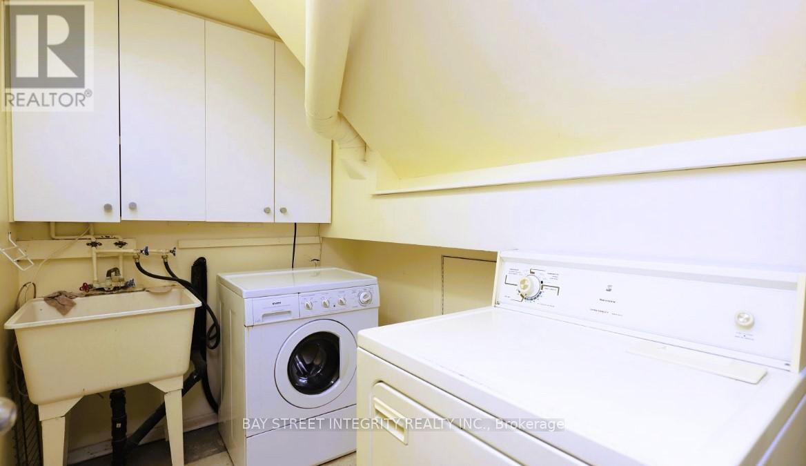2 Bedroom
1 Bathroom
700 - 1,100 ft2
Central Air Conditioning
Forced Air
$1,800 Monthly
Legalized Basement Apartment with Separate Entrance Most on Ground Level. Close to All Amenities: GO Train, Grocery Stores, Shopping Center, Schools, Bus Station, Everything. Stove, Oven, Fridge, Range Hood. Shared Washer/ Dryer with Separate Access. Tenant share Utilities and Internet with the Landlord. (id:47351)
Property Details
|
MLS® Number
|
W12416788 |
|
Property Type
|
Single Family |
|
Community Name
|
Creditview |
|
Equipment Type
|
Water Heater |
|
Features
|
Carpet Free, In-law Suite |
|
Parking Space Total
|
1 |
|
Rental Equipment Type
|
Water Heater |
Building
|
Bathroom Total
|
1 |
|
Bedrooms Above Ground
|
2 |
|
Bedrooms Total
|
2 |
|
Age
|
31 To 50 Years |
|
Appliances
|
Dryer, Oven, Hood Fan, Stove, Washer, Refrigerator |
|
Basement Features
|
Apartment In Basement |
|
Basement Type
|
N/a |
|
Construction Style Attachment
|
Detached |
|
Construction Style Split Level
|
Backsplit |
|
Cooling Type
|
Central Air Conditioning |
|
Exterior Finish
|
Brick |
|
Flooring Type
|
Laminate |
|
Foundation Type
|
Concrete |
|
Heating Fuel
|
Natural Gas |
|
Heating Type
|
Forced Air |
|
Size Interior
|
700 - 1,100 Ft2 |
|
Type
|
House |
|
Utility Water
|
Municipal Water, Unknown |
Parking
Land
|
Acreage
|
No |
|
Sewer
|
Sanitary Sewer |
|
Size Depth
|
100 Ft |
|
Size Frontage
|
28 Ft ,4 In |
|
Size Irregular
|
28.4 X 100 Ft |
|
Size Total Text
|
28.4 X 100 Ft|under 1/2 Acre |
Rooms
| Level |
Type |
Length |
Width |
Dimensions |
|
Basement |
Bedroom |
3.42 m |
2.75 m |
3.42 m x 2.75 m |
|
Basement |
Bedroom 2 |
2.6 m |
2.35 m |
2.6 m x 2.35 m |
|
Basement |
Kitchen |
5.6 m |
2.44 m |
5.6 m x 2.44 m |
|
Basement |
Living Room |
4.25 m |
3.5 m |
4.25 m x 3.5 m |
|
Basement |
Bathroom |
2.4 m |
1.5 m |
2.4 m x 1.5 m |
Utilities
|
Cable
|
Installed |
|
Electricity
|
Installed |
|
Sewer
|
Installed |
https://www.realtor.ca/real-estate/28891576/2-4145-quaker-hill-drive-mississauga-creditview-creditview
