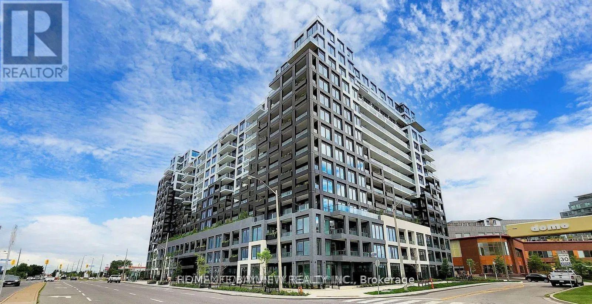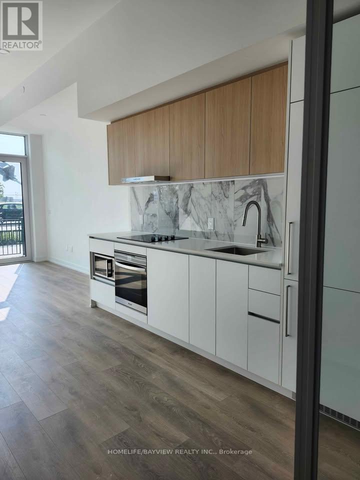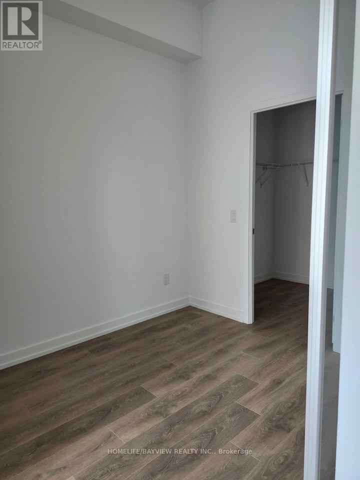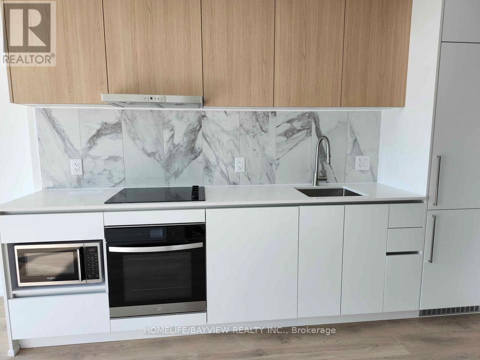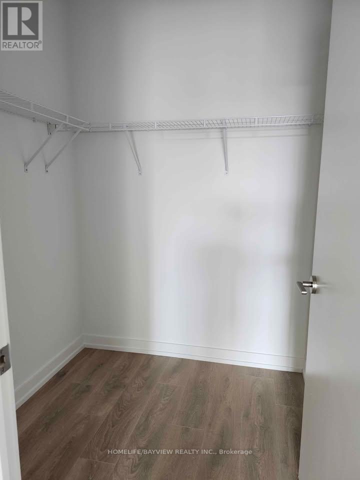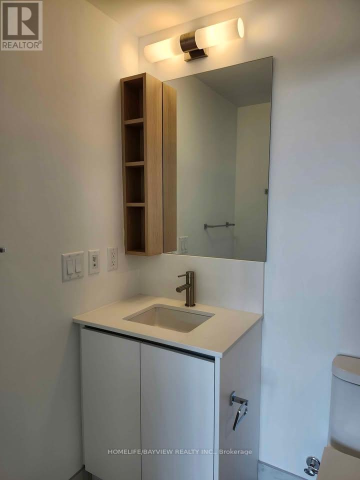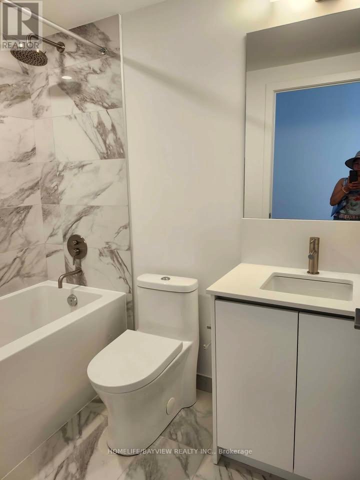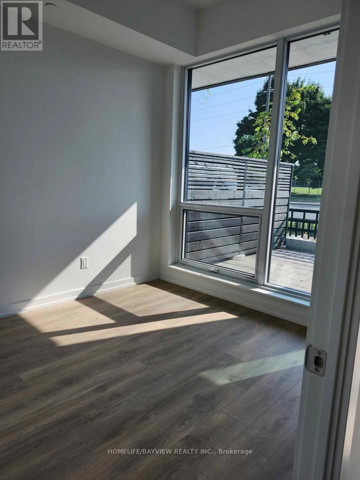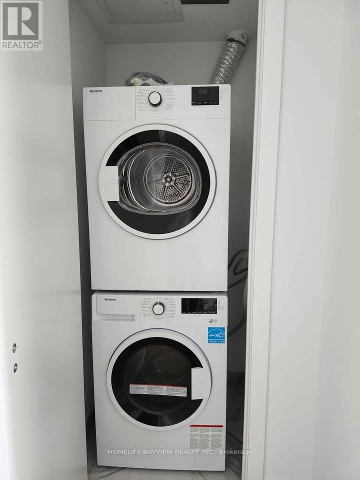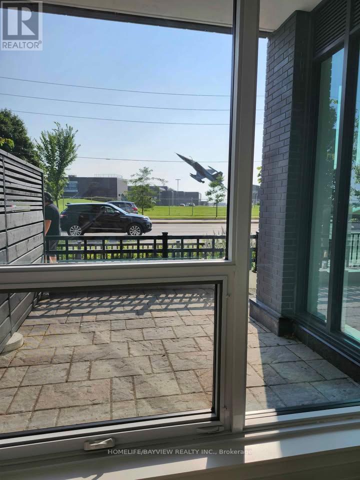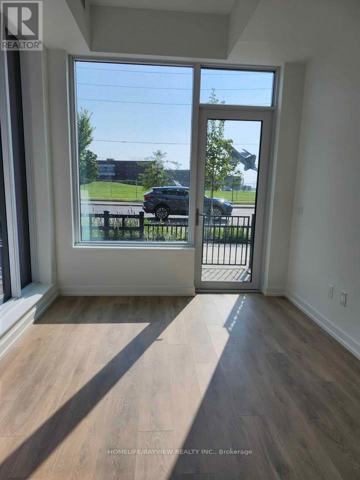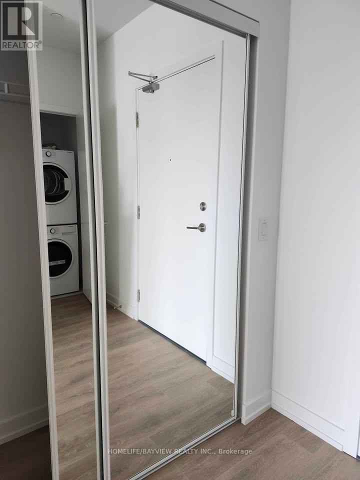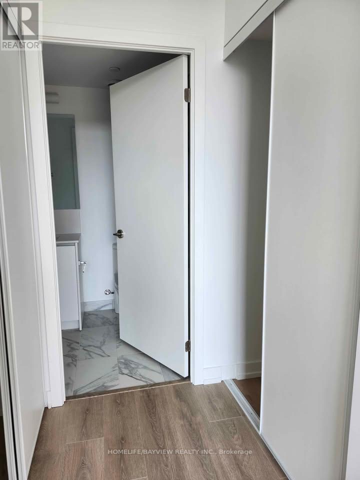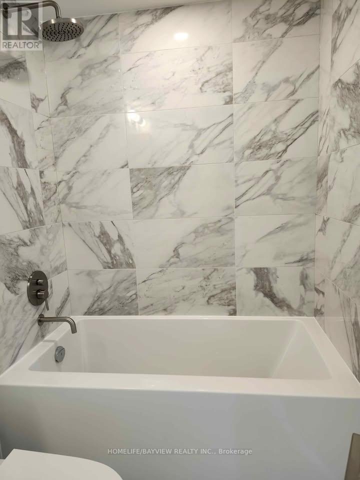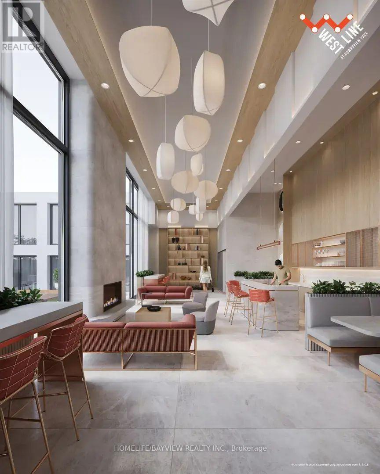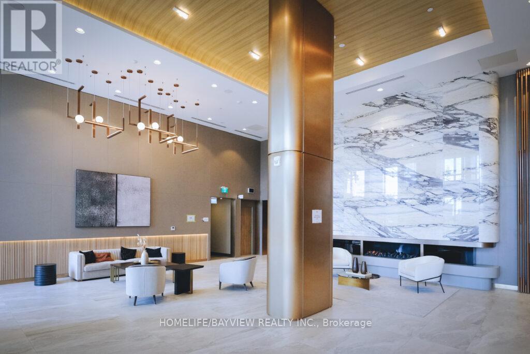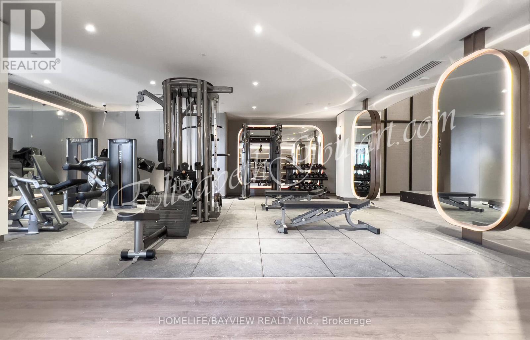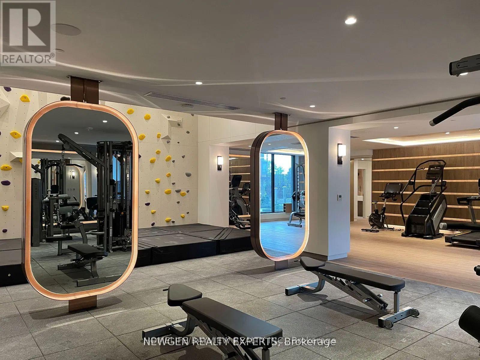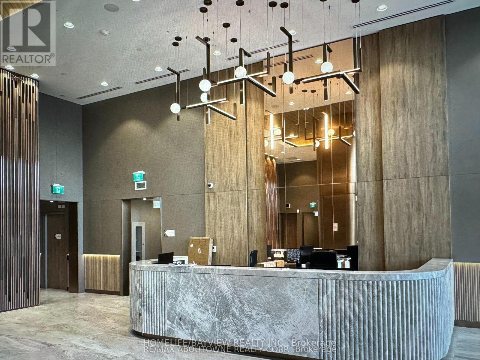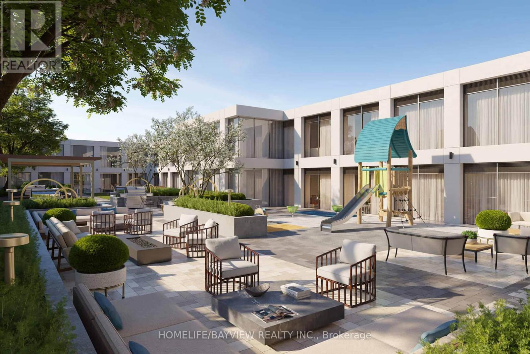2 Bedroom
2 Bathroom
700 - 799 ft2
Central Air Conditioning
Forced Air
$2,700 Monthly
Welcome To Your Luxurious North York Residence! Discover Modern Living At The Brand New Westline Condo .This Elegant 2 Bed +2 Bath Unit Offers Of Well-Designed Space, one of the few units in the building with 10 Ft Ceilings And Floor-To-Ceiling Windows. private entrance from patio, The Modern Open-Concept Kitchen, With Its Stylish Backsplash, Countertops And Beautiful Stainless Steel Appliances, Creates A Space That is As Functional As It Is Fashionable. The Spacious padio Offers An Inviting Retreat. Enjoy Premium Amenities, Including A 24-Hour Concierge, A Fully Equipped Gym With Rock Climbing, Guest Suites, Party/Meeting Room, Ample Visitor Parking & So Much More. Located Just Steps From Sheppard West Subway Station And Close To Major Highways, This Condo Offers Unbeatable Convenience. Everything You Need Is Within Easy Reach,,,,,,, (id:47351)
Property Details
|
MLS® Number
|
W12418123 |
|
Property Type
|
Single Family |
|
Community Name
|
York University Heights |
|
Community Features
|
Pet Restrictions |
|
Features
|
Balcony |
|
Parking Space Total
|
1 |
Building
|
Bathroom Total
|
2 |
|
Bedrooms Above Ground
|
2 |
|
Bedrooms Total
|
2 |
|
Age
|
New Building |
|
Cooling Type
|
Central Air Conditioning |
|
Exterior Finish
|
Concrete |
|
Flooring Type
|
Laminate |
|
Heating Fuel
|
Natural Gas |
|
Heating Type
|
Forced Air |
|
Size Interior
|
700 - 799 Ft2 |
|
Type
|
Apartment |
Parking
Land
Rooms
| Level |
Type |
Length |
Width |
Dimensions |
|
Flat |
Living Room |
7.2 m |
3 m |
7.2 m x 3 m |
|
Flat |
Dining Room |
7.2 m |
3 m |
7.2 m x 3 m |
|
Flat |
Kitchen |
6 m |
3 m |
6 m x 3 m |
|
Flat |
Bedroom |
4.6 m |
285 m |
4.6 m x 285 m |
|
Flat |
Bedroom 2 |
3.3 m |
2.8 m |
3.3 m x 2.8 m |
https://www.realtor.ca/real-estate/28894391/111-1100-sheppard-avenue-w-toronto-york-university-heights-york-university-heights
