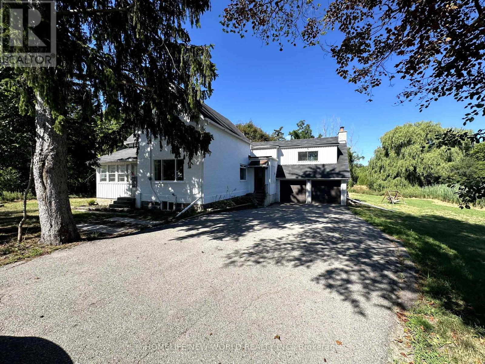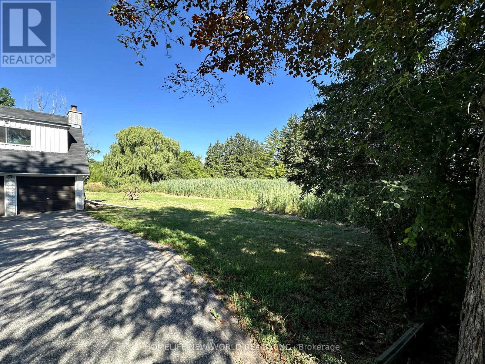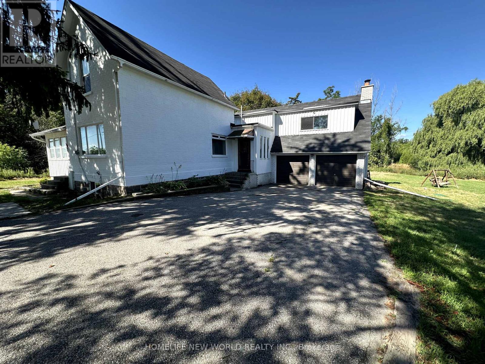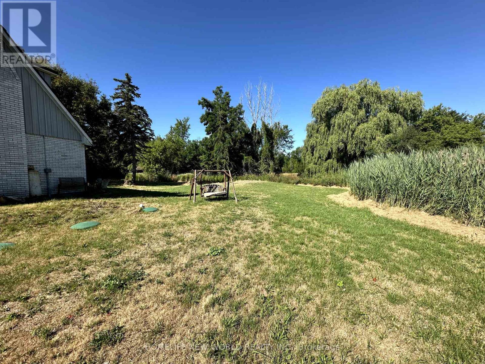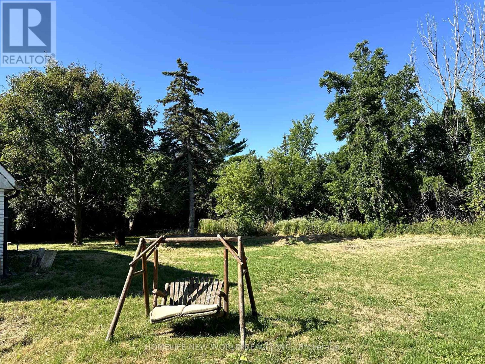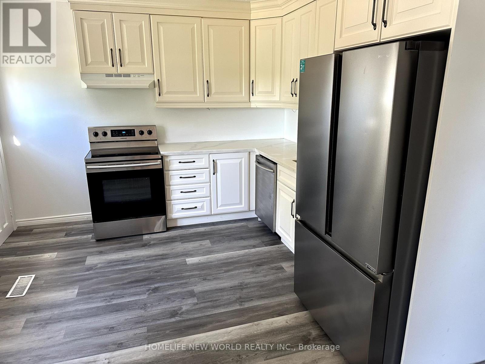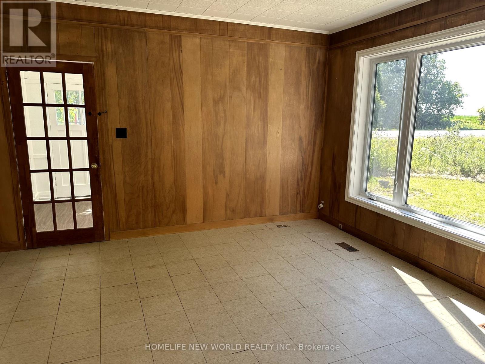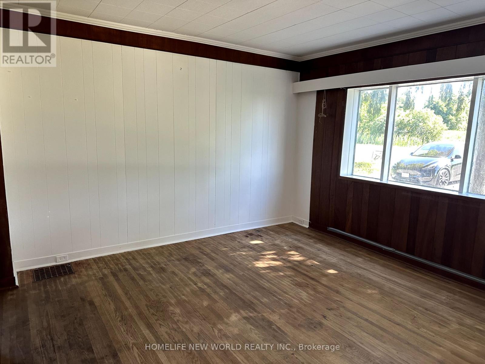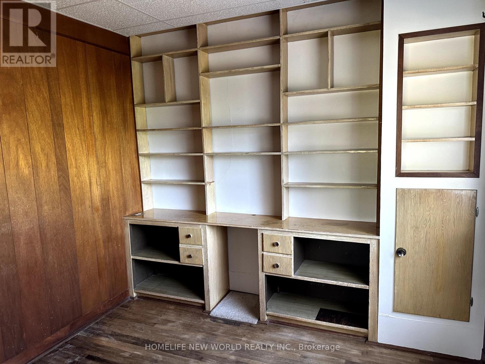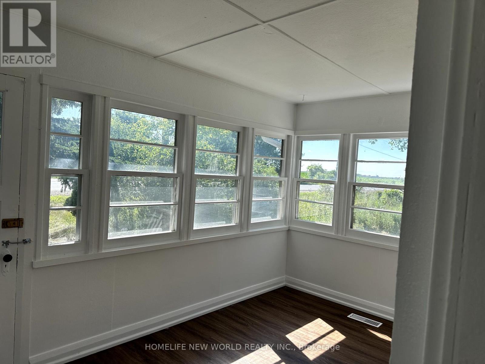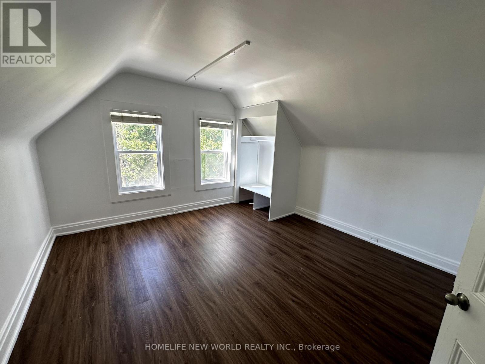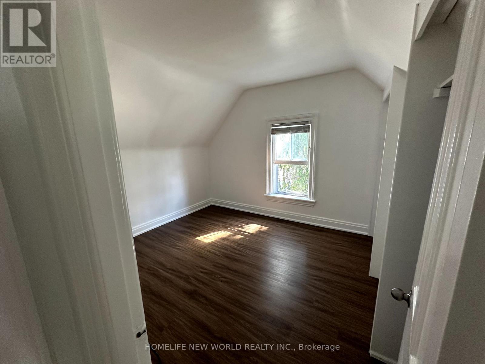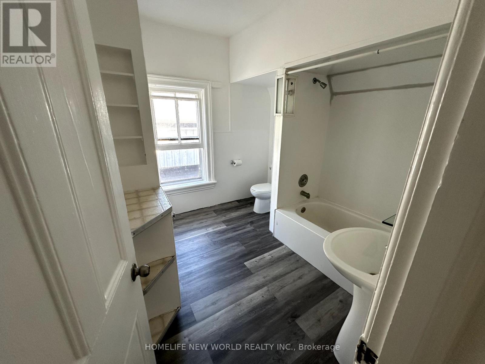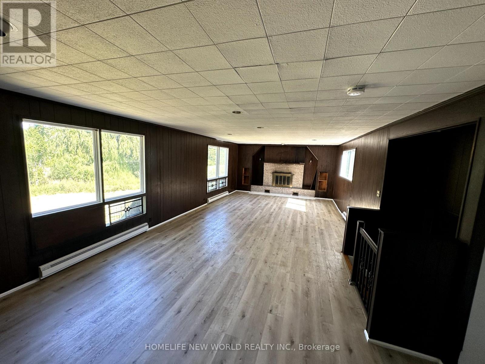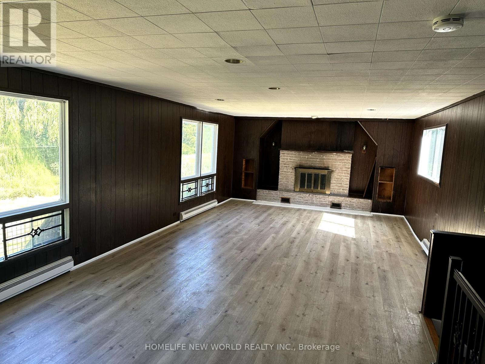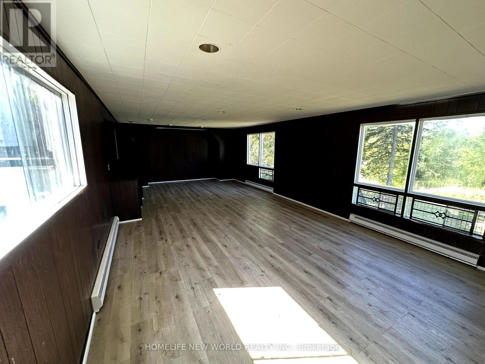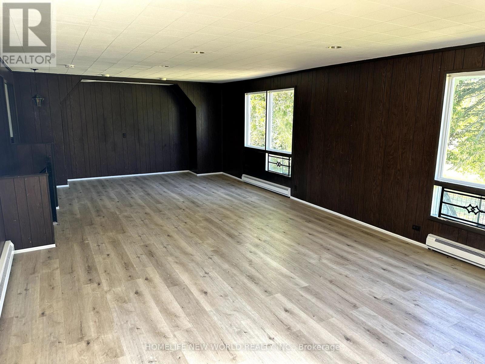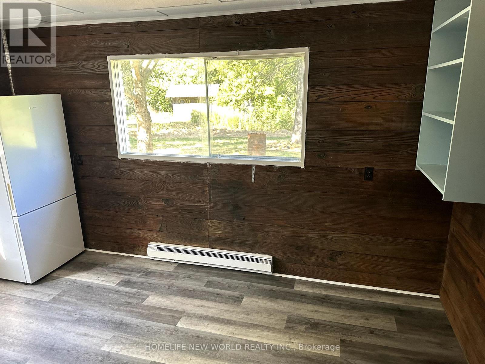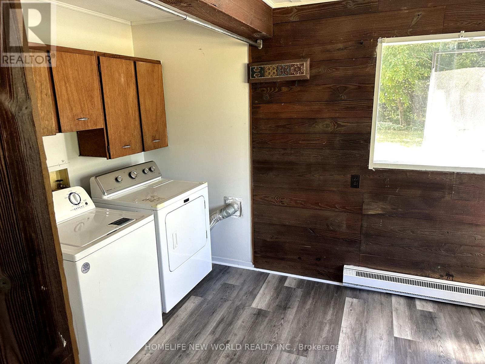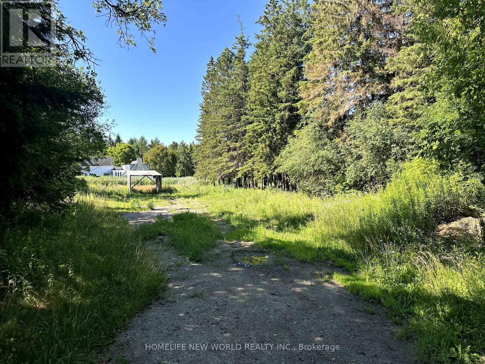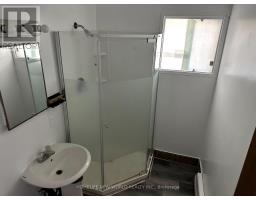3 Bedroom
2 Bathroom
1,100 - 1,500 ft2
Fireplace
Forced Air
$3,000 Monthly
Great Location with Ample parking - Located close to all amenities - Double Car Garage - 3 Bedrooms with Extra Rooms - 2 Washrooms - With Large Living/Family Room W/ Fireplace. (id:47351)
Property Details
|
MLS® Number
|
N12301123 |
|
Property Type
|
Single Family |
|
Community Name
|
Angus Glen |
|
Parking Space Total
|
8 |
Building
|
Bathroom Total
|
2 |
|
Bedrooms Above Ground
|
3 |
|
Bedrooms Total
|
3 |
|
Basement Development
|
Finished |
|
Basement Type
|
N/a (finished) |
|
Construction Style Attachment
|
Detached |
|
Exterior Finish
|
Brick Facing |
|
Fireplace Present
|
Yes |
|
Flooring Type
|
Laminate, Hardwood |
|
Foundation Type
|
Block, Concrete |
|
Heating Fuel
|
Propane |
|
Heating Type
|
Forced Air |
|
Stories Total
|
2 |
|
Size Interior
|
1,100 - 1,500 Ft2 |
|
Type
|
House |
Parking
Land
|
Acreage
|
No |
|
Sewer
|
Septic System |
|
Size Depth
|
171 Ft ,10 In |
|
Size Frontage
|
439 Ft ,4 In |
|
Size Irregular
|
439.4 X 171.9 Ft |
|
Size Total Text
|
439.4 X 171.9 Ft|1/2 - 1.99 Acres |
Rooms
| Level |
Type |
Length |
Width |
Dimensions |
|
Second Level |
Primary Bedroom |
4.26 m |
4.01 m |
4.26 m x 4.01 m |
|
Second Level |
Bedroom 2 |
3.35 m |
3.14 m |
3.35 m x 3.14 m |
|
Ground Level |
Living Room |
4.18 m |
3.44 m |
4.18 m x 3.44 m |
|
Ground Level |
Bedroom |
4.22 m |
3.97 m |
4.22 m x 3.97 m |
|
Ground Level |
Kitchen |
4.18 m |
3.44 m |
4.18 m x 3.44 m |
|
Ground Level |
Family Room |
8.05 m |
4.66 m |
8.05 m x 4.66 m |
|
Ground Level |
Den |
3.02 m |
2.63 m |
3.02 m x 2.63 m |
https://www.realtor.ca/real-estate/28640318/10346-mccowan-road-markham-angus-glen-angus-glen
