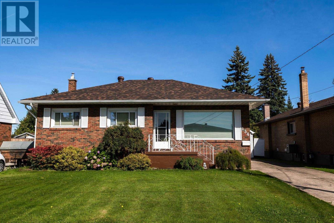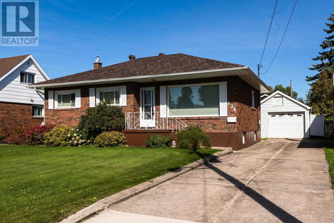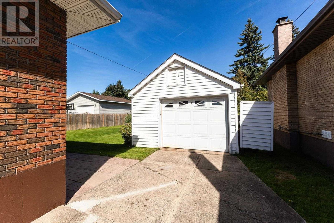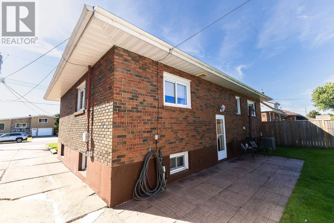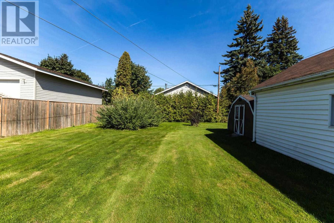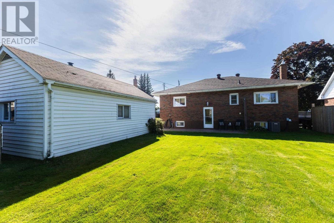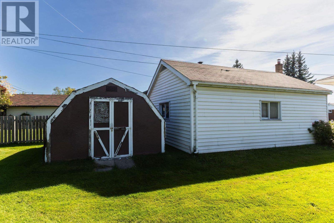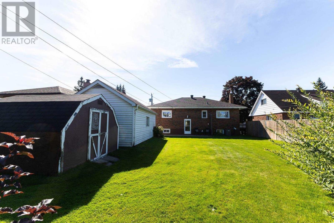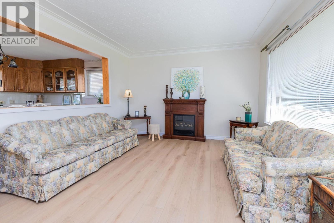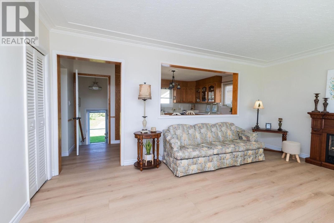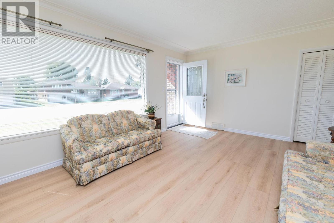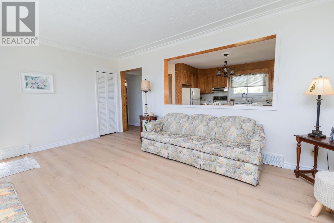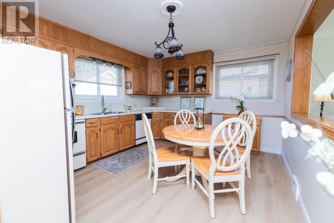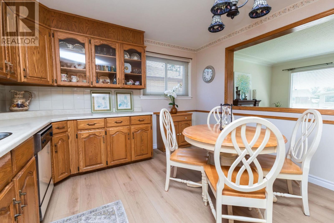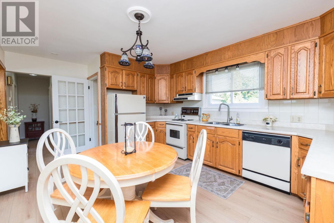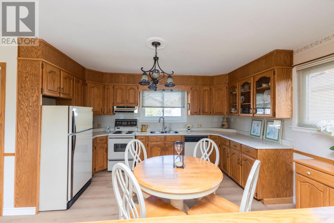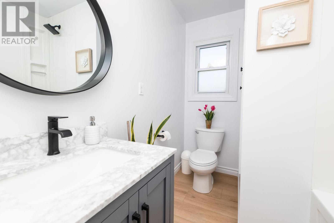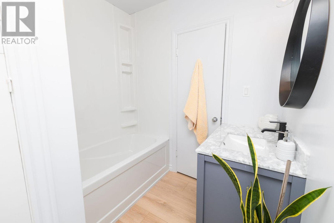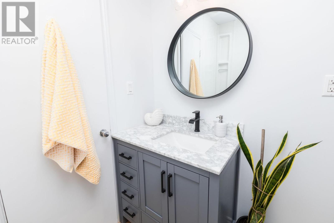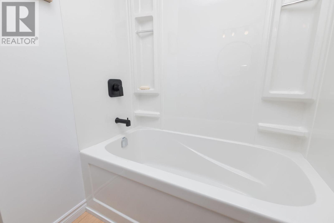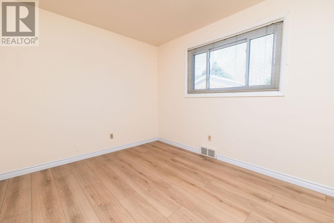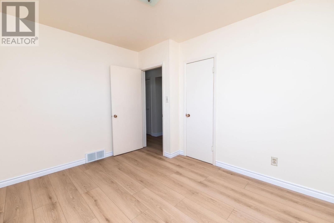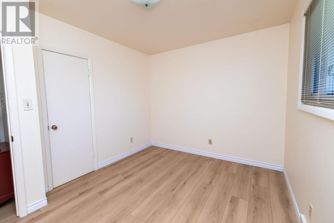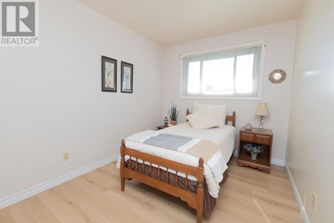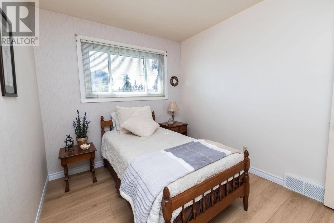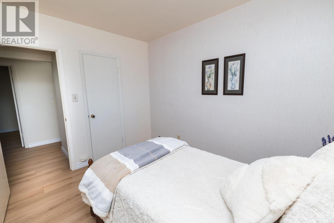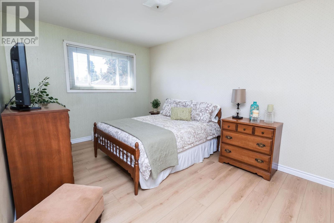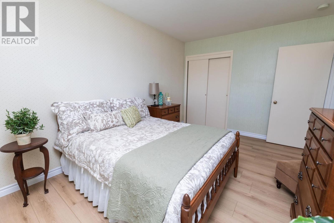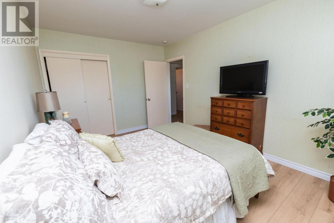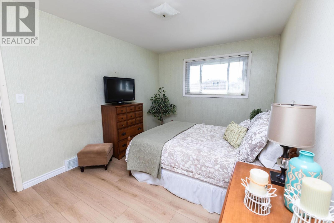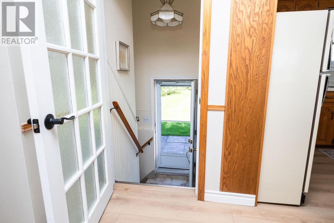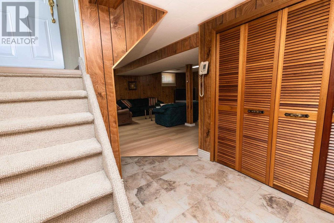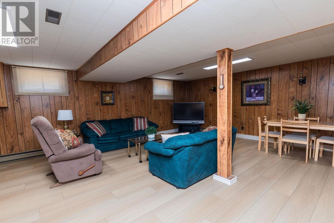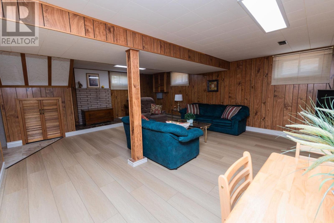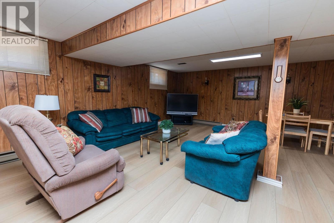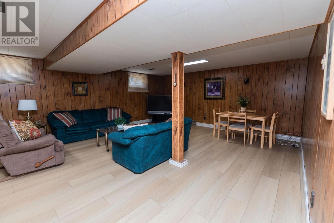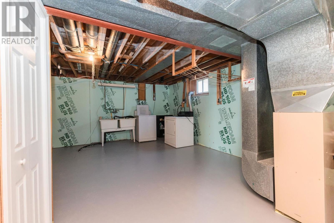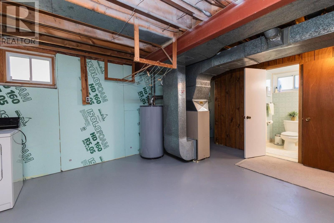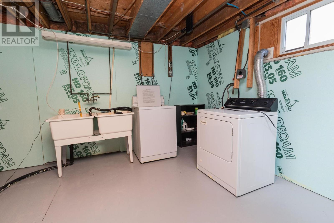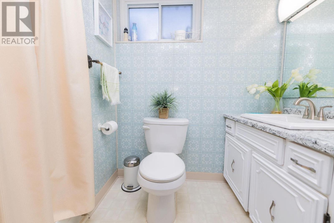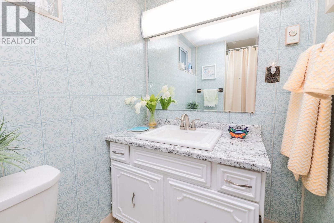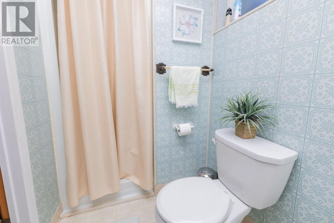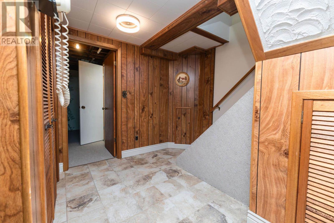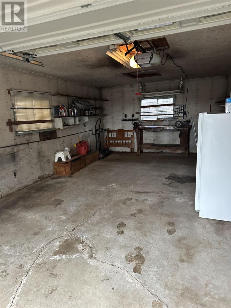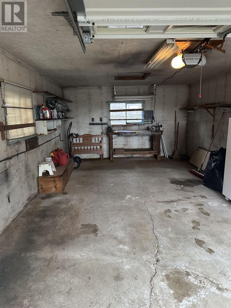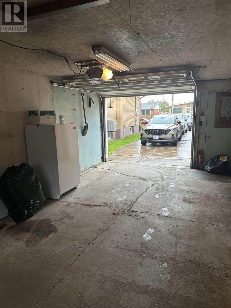3 Bedroom
2 Bathroom
1,100 ft2
Bungalow
Central Air Conditioning
Forced Air
Sprinkler System
$399,900
This charming and meticulously maintained bungalow, in a serene and sought-after neighbourhood in the West-end, is perfect for first time home buyers, young families or those looking to downsize. Inside features a beautiful eat-in kitchen, large family-room, 3 bedrooms, newly renovated bathroom on the main floor and a basement with a finished rec-room, bathroom and a very large laundry room with plenty of space to build a 4th bedroom. This home has been freshly painted and new flooring installed. Outside features a beautiful front yard, a 23 ft by 14 ft detached garage and a large park like backyard. Roof re-shingled in 2016, newer windows, underground sprinkler system, storage shed and back yard fenced on both sides with a hedge at the back of the property. Call today to arrange a private viewing. (id:47351)
Property Details
|
MLS® Number
|
SM252718 |
|
Property Type
|
Single Family |
|
Community Name
|
Sault Ste. Marie |
|
Communication Type
|
High Speed Internet |
|
Community Features
|
Bus Route |
|
Features
|
Paved Driveway |
|
Storage Type
|
Storage Shed |
|
Structure
|
Patio(s), Shed |
Building
|
Bathroom Total
|
2 |
|
Bedrooms Above Ground
|
3 |
|
Bedrooms Total
|
3 |
|
Age
|
Over 26 Years |
|
Appliances
|
Stove, Dryer, Freezer, Window Coverings, Refrigerator, Washer |
|
Architectural Style
|
Bungalow |
|
Basement Development
|
Partially Finished |
|
Basement Type
|
Full (partially Finished) |
|
Construction Style Attachment
|
Detached |
|
Cooling Type
|
Central Air Conditioning |
|
Exterior Finish
|
Brick |
|
Foundation Type
|
Poured Concrete |
|
Heating Fuel
|
Natural Gas |
|
Heating Type
|
Forced Air |
|
Stories Total
|
1 |
|
Size Interior
|
1,100 Ft2 |
|
Utility Water
|
Municipal Water |
Parking
|
Garage
|
|
|
Detached Garage
|
|
|
Concrete
|
|
Land
|
Access Type
|
Road Access |
|
Acreage
|
No |
|
Landscape Features
|
Sprinkler System |
|
Sewer
|
Sanitary Sewer |
|
Size Depth
|
144 Ft |
|
Size Frontage
|
55.0000 |
|
Size Total Text
|
Under 1/2 Acre |
Rooms
| Level |
Type |
Length |
Width |
Dimensions |
|
Basement |
Recreation Room |
|
|
17 X 23 |
|
Basement |
Laundry Room |
|
|
21 X 18 |
|
Basement |
Bathroom |
|
|
3 pce |
|
Main Level |
Living Room |
|
|
12 x 17 |
|
Main Level |
Kitchen |
|
|
11.7 x 13.4 |
|
Main Level |
Bathroom |
|
|
4 pce |
|
Main Level |
Bedroom |
|
|
11.8 X 9.4 |
|
Main Level |
Bedroom |
|
|
14 X 10 |
|
Main Level |
Bedroom |
|
|
10.7 X 8.6 |
Utilities
|
Cable
|
Available |
|
Electricity
|
Available |
|
Natural Gas
|
Available |
|
Telephone
|
Available |
https://www.realtor.ca/real-estate/28895481/134-ruth-st-sault-ste-marie-sault-ste-marie
