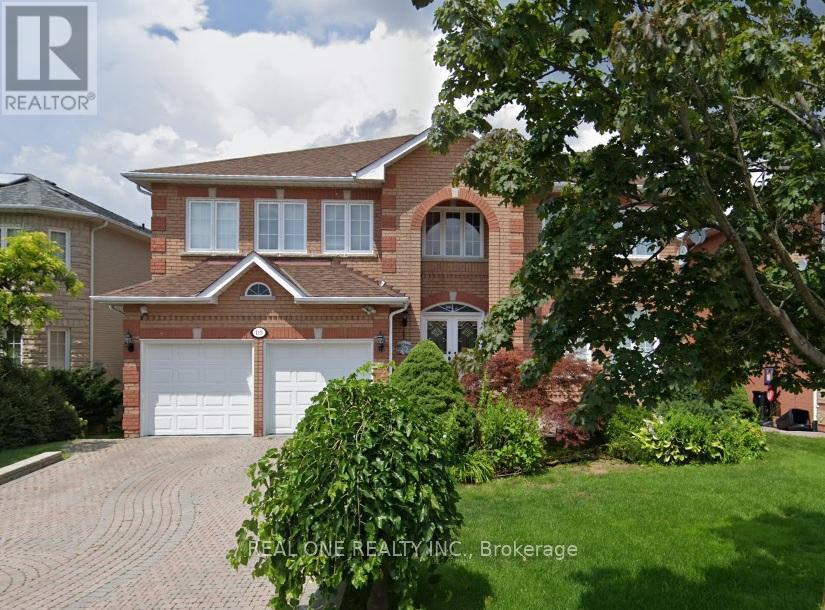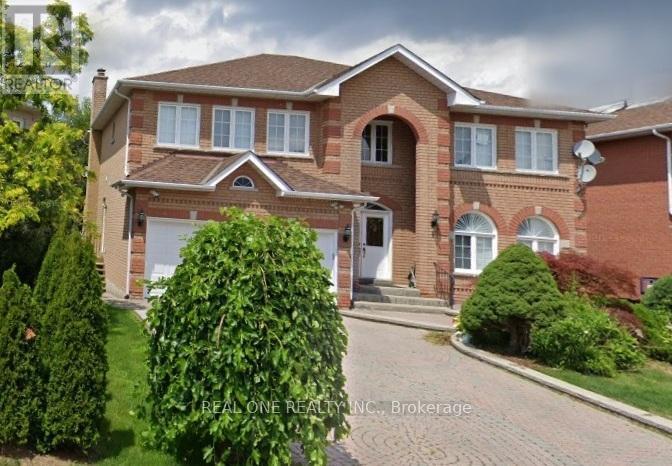5 Bedroom
5 Bathroom
3,000 - 3,500 ft2
Fireplace
Central Air Conditioning
Forced Air
$4,990 Monthly
Enjoy your living in tranquility at renowned Bayview Hunt Club. Steps to park and trail. Spacious and practical layout. 2 Ensuite bedrooms and 2 Semi-ensuite bedrooms. Finished basement with kitchen for in-law stay. (id:47351)
Property Details
|
MLS® Number
|
N12419113 |
|
Property Type
|
Single Family |
|
Community Name
|
Langstaff |
|
Parking Space Total
|
6 |
Building
|
Bathroom Total
|
5 |
|
Bedrooms Above Ground
|
4 |
|
Bedrooms Below Ground
|
1 |
|
Bedrooms Total
|
5 |
|
Appliances
|
Dishwasher, Dryer, Stove, Washer, Window Coverings, Refrigerator |
|
Basement Development
|
Finished |
|
Basement Type
|
N/a (finished) |
|
Construction Style Attachment
|
Detached |
|
Cooling Type
|
Central Air Conditioning |
|
Exterior Finish
|
Brick |
|
Fireplace Present
|
Yes |
|
Flooring Type
|
Hardwood, Laminate |
|
Foundation Type
|
Concrete |
|
Half Bath Total
|
1 |
|
Heating Fuel
|
Natural Gas |
|
Heating Type
|
Forced Air |
|
Stories Total
|
2 |
|
Size Interior
|
3,000 - 3,500 Ft2 |
|
Type
|
House |
|
Utility Water
|
Municipal Water |
Parking
Land
|
Acreage
|
No |
|
Sewer
|
Sanitary Sewer |
|
Size Frontage
|
55 Ft |
|
Size Irregular
|
55 Ft |
|
Size Total Text
|
55 Ft |
Rooms
| Level |
Type |
Length |
Width |
Dimensions |
|
Second Level |
Primary Bedroom |
6.52 m |
4.37 m |
6.52 m x 4.37 m |
|
Second Level |
Bedroom 2 |
5.47 m |
3.63 m |
5.47 m x 3.63 m |
|
Second Level |
Bedroom 3 |
4.19 m |
3.62 m |
4.19 m x 3.62 m |
|
Second Level |
Bedroom 4 |
4.37 m |
4.19 m |
4.37 m x 4.19 m |
|
Basement |
Bedroom |
3.52 m |
3.41 m |
3.52 m x 3.41 m |
|
Basement |
Recreational, Games Room |
7.94 m |
7.33 m |
7.94 m x 7.33 m |
|
Ground Level |
Living Room |
4.31 m |
4.09 m |
4.31 m x 4.09 m |
|
Ground Level |
Dining Room |
4.09 m |
3.63 m |
4.09 m x 3.63 m |
|
Ground Level |
Family Room |
5.38 m |
4.23 m |
5.38 m x 4.23 m |
|
Ground Level |
Library |
3.63 m |
2.81 m |
3.63 m x 2.81 m |
|
Ground Level |
Kitchen |
3.27 m |
2.28 m |
3.27 m x 2.28 m |
|
Ground Level |
Eating Area |
4.37 m |
3.09 m |
4.37 m x 3.09 m |
https://www.realtor.ca/real-estate/28896297/118-grey-alder-avenue-richmond-hill-langstaff-langstaff




