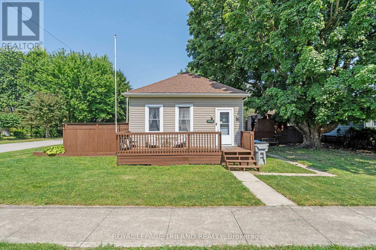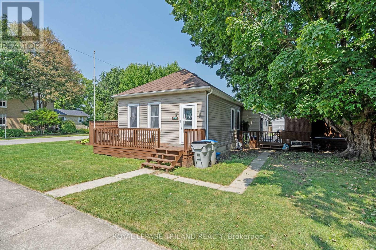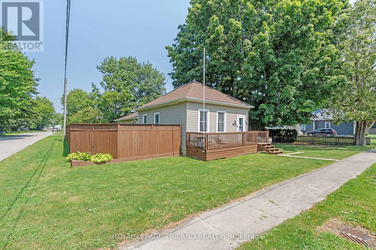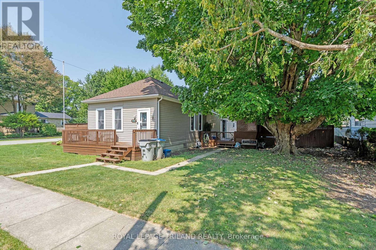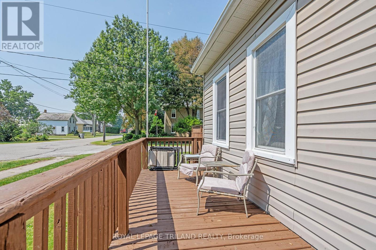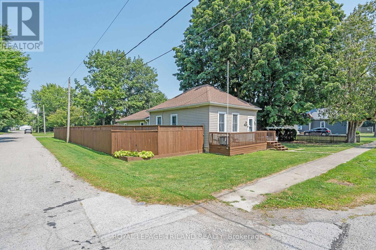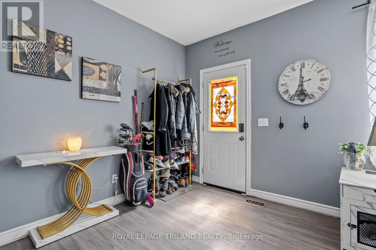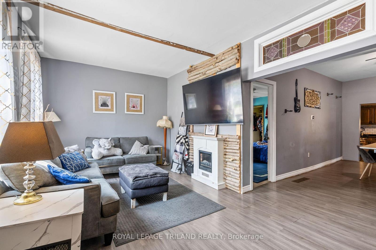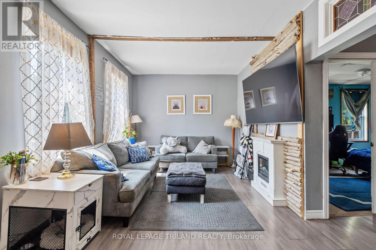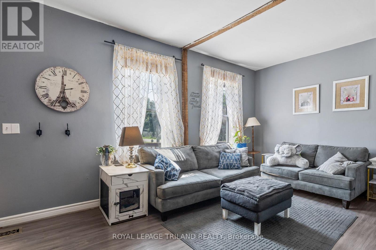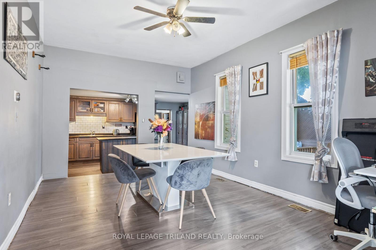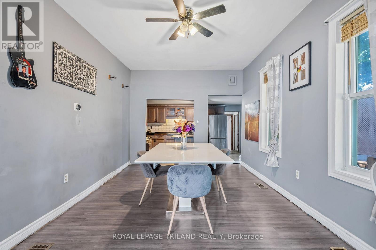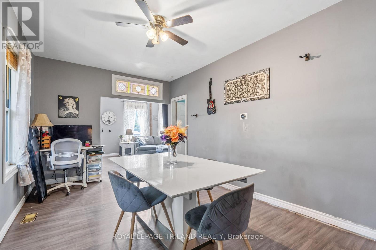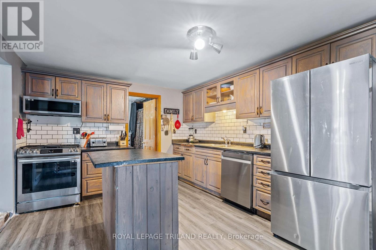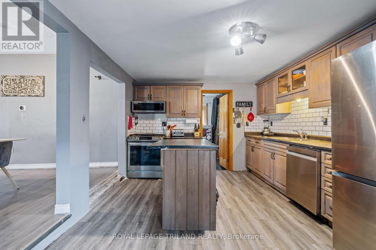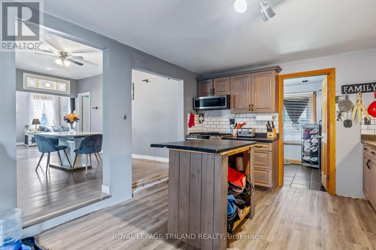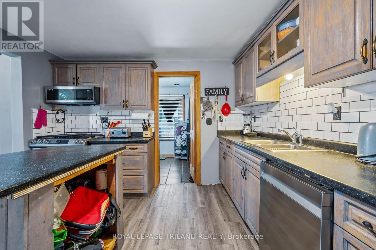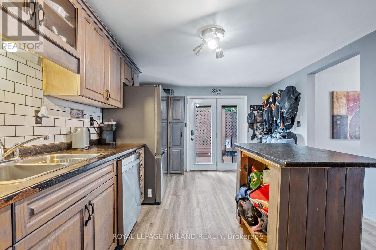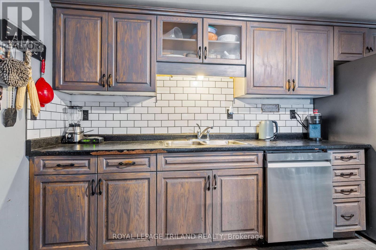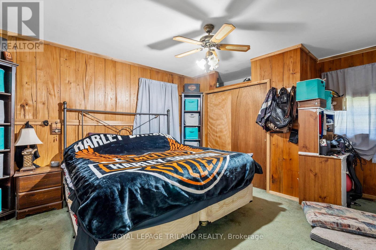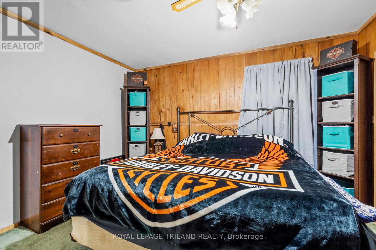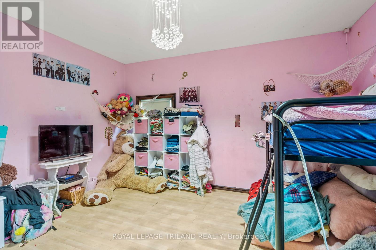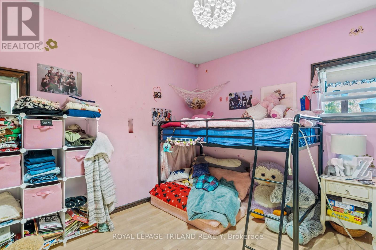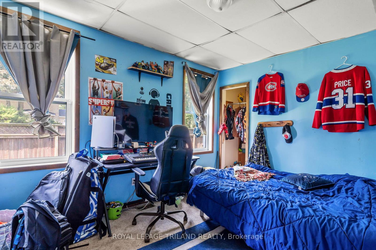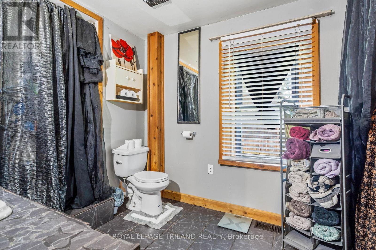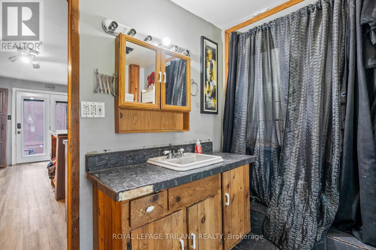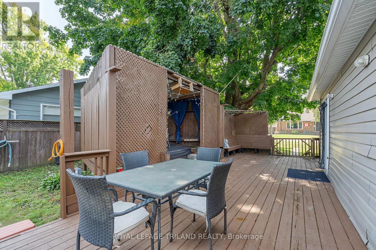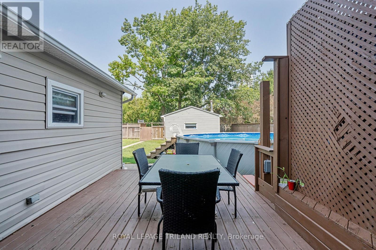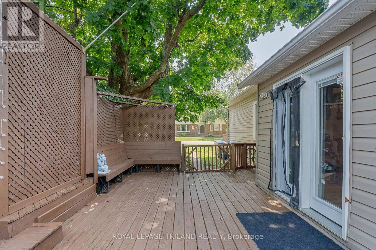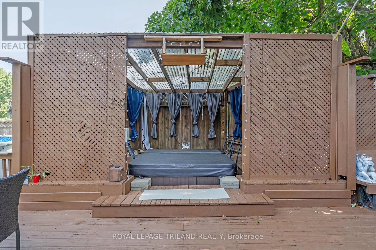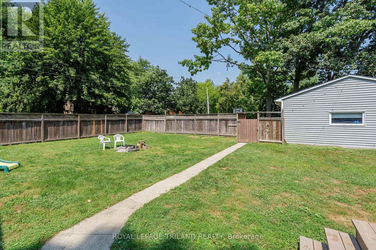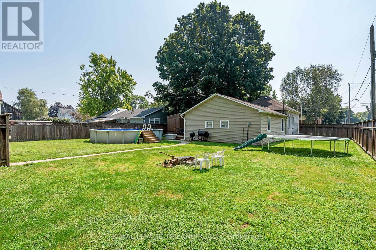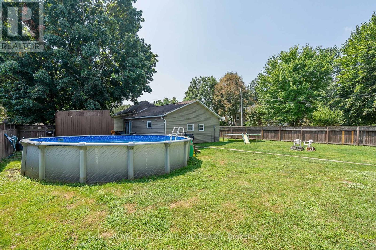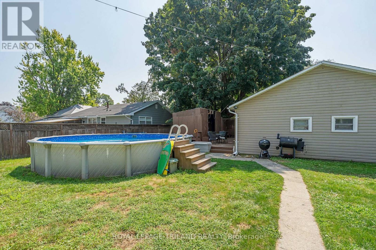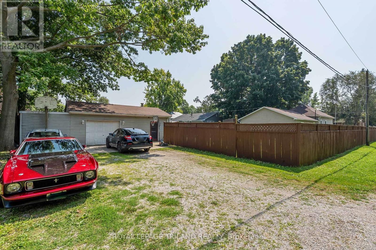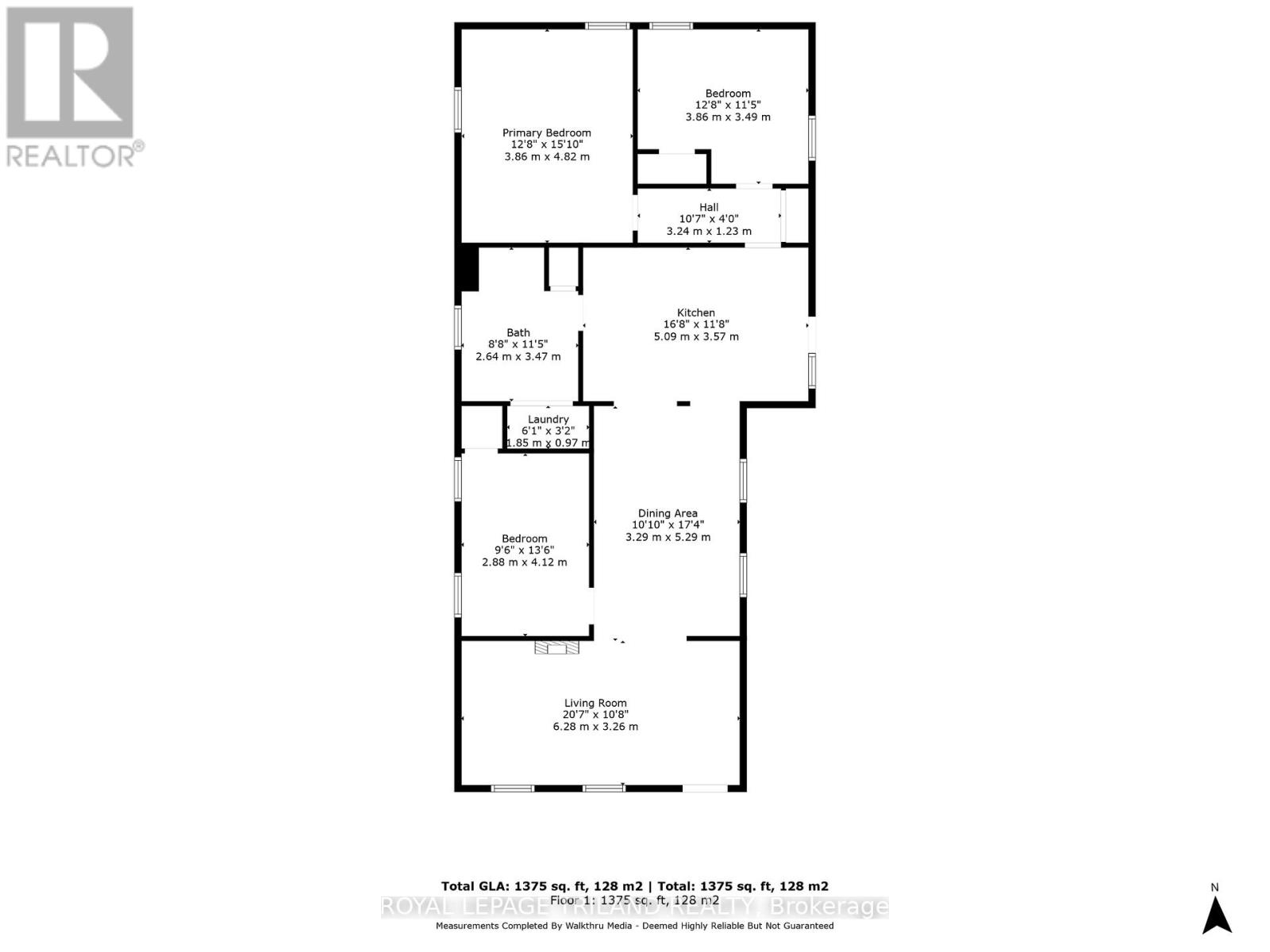3 Bedroom
1 Bathroom
1,100 - 1,500 ft2
Bungalow
Above Ground Pool
Central Air Conditioning
Forced Air
$425,000
Welcome to 8026 Centre St., a charming 3 bedroom bungalow with a backyard oasis and workshop ready garage. This move in ready home featuring a spacious cozy family room and open-concept kitchen with dining area, perfect for gatherings. Recent upgrades include new furnace and A/C and hot tub under a covered gazebo for year round enjoyment. Set on a large corner lot the property boasts a huge fenced backyard with an above-ground pool ideal for summer fun. The detached 2 car garage 37 x 19 offers ample parking space and is big enough to double as a workshop while enjoying the heat from a wood stove. This won't last long! (id:47351)
Property Details
|
MLS® Number
|
X12347782 |
|
Property Type
|
Single Family |
|
Community Name
|
Brooke Alvinston |
|
Amenities Near By
|
Park, Schools |
|
Community Features
|
Community Centre, School Bus |
|
Features
|
Flat Site, Gazebo, Sump Pump |
|
Parking Space Total
|
6 |
|
Pool Type
|
Above Ground Pool |
|
Structure
|
Deck, Porch |
Building
|
Bathroom Total
|
1 |
|
Bedrooms Above Ground
|
3 |
|
Bedrooms Total
|
3 |
|
Appliances
|
Hot Tub, Water Heater, Dishwasher, Microwave, Stove, Refrigerator |
|
Architectural Style
|
Bungalow |
|
Basement Development
|
Unfinished |
|
Basement Type
|
Crawl Space (unfinished) |
|
Construction Style Attachment
|
Detached |
|
Cooling Type
|
Central Air Conditioning |
|
Exterior Finish
|
Vinyl Siding |
|
Fire Protection
|
Smoke Detectors |
|
Flooring Type
|
Laminate |
|
Foundation Type
|
Block |
|
Heating Fuel
|
Natural Gas |
|
Heating Type
|
Forced Air |
|
Stories Total
|
1 |
|
Size Interior
|
1,100 - 1,500 Ft2 |
|
Type
|
House |
|
Utility Water
|
Municipal Water |
Parking
Land
|
Acreage
|
No |
|
Fence Type
|
Fully Fenced |
|
Land Amenities
|
Park, Schools |
|
Sewer
|
Sanitary Sewer |
|
Size Depth
|
168 Ft |
|
Size Frontage
|
74 Ft ,3 In |
|
Size Irregular
|
74.3 X 168 Ft |
|
Size Total Text
|
74.3 X 168 Ft|under 1/2 Acre |
|
Soil Type
|
Mixed Soil |
|
Zoning Description
|
R1 |
Rooms
| Level |
Type |
Length |
Width |
Dimensions |
|
Main Level |
Family Room |
6.28 m |
3.26 m |
6.28 m x 3.26 m |
|
Main Level |
Kitchen |
5.09 m |
3.57 m |
5.09 m x 3.57 m |
|
Main Level |
Primary Bedroom |
3.96 m |
4.82 m |
3.96 m x 4.82 m |
|
Main Level |
Bedroom 2 |
3.86 m |
3.49 m |
3.86 m x 3.49 m |
|
Main Level |
Bedroom 3 |
3.88 m |
4.12 m |
3.88 m x 4.12 m |
|
Main Level |
Bathroom |
2.64 m |
3.46 m |
2.64 m x 3.46 m |
|
Main Level |
Dining Room |
3.29 m |
5.29 m |
3.29 m x 5.29 m |
|
Main Level |
Laundry Room |
1.85 m |
0.97 m |
1.85 m x 0.97 m |
Utilities
|
Cable
|
Installed |
|
Electricity
|
Installed |
|
Wireless
|
Available |
|
Electricity Connected
|
Connected |
|
Natural Gas Available
|
Available |
|
Sewer
|
Installed |
https://www.realtor.ca/real-estate/28740324/8026-centre-street-brooke-alvinston-brooke-alvinston-brooke-alvinston
