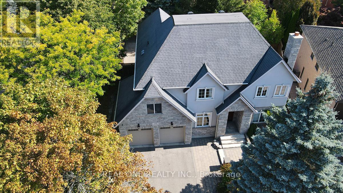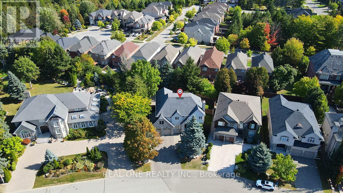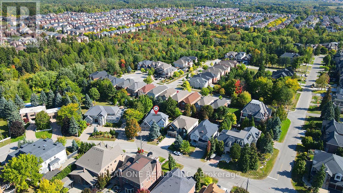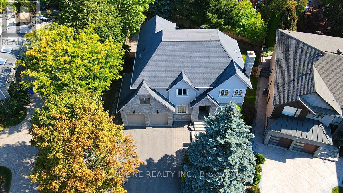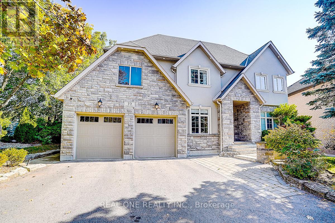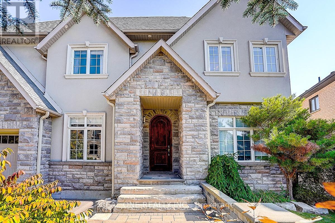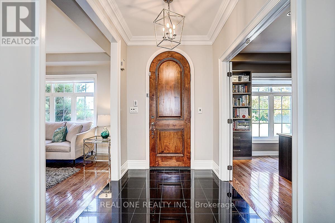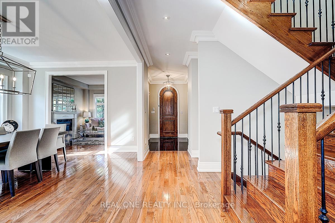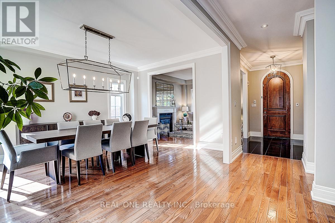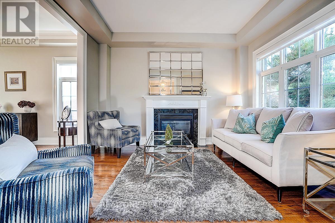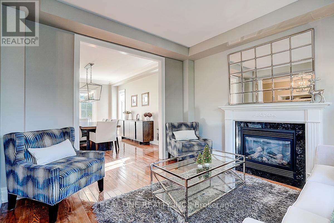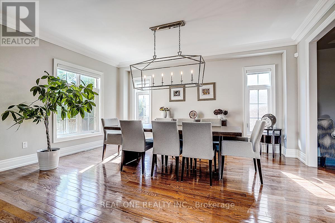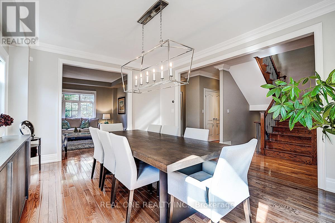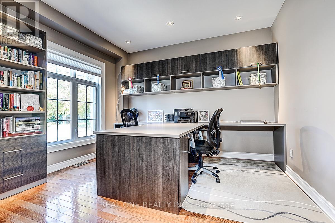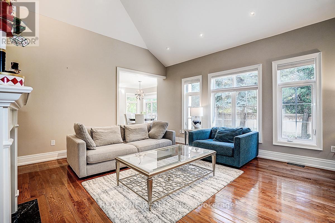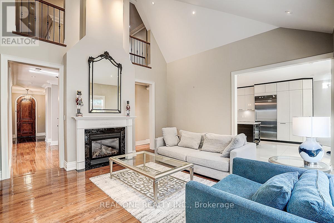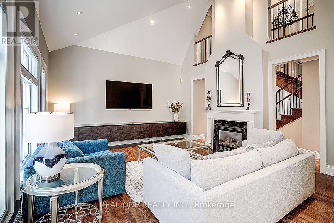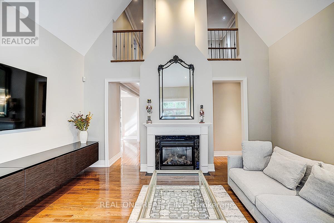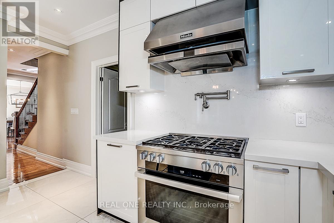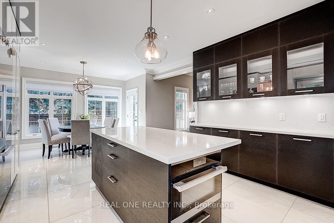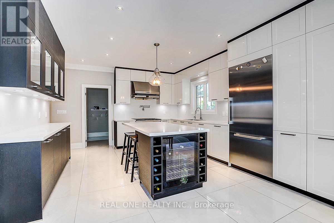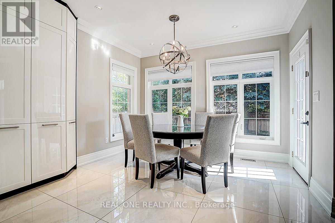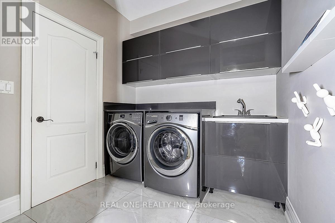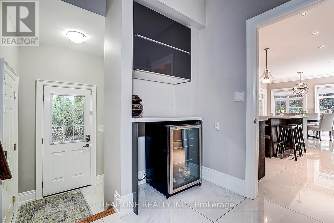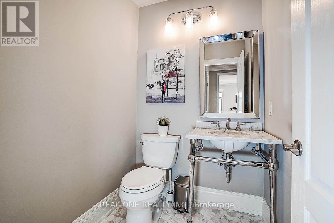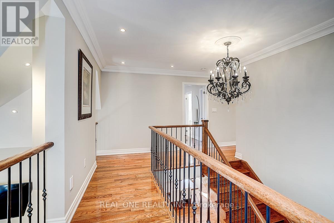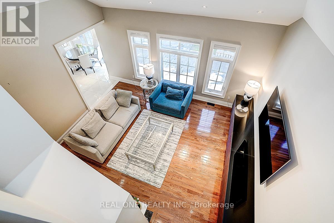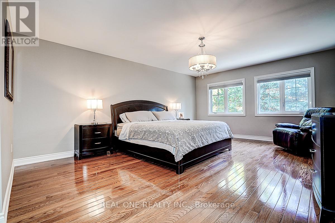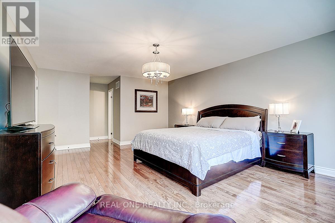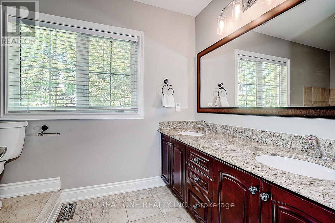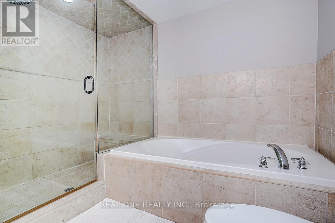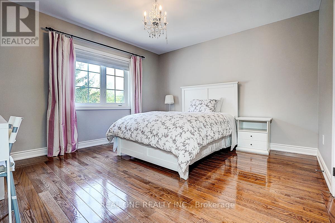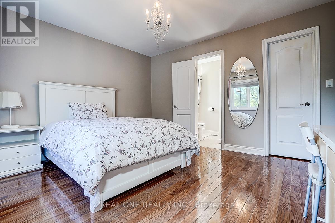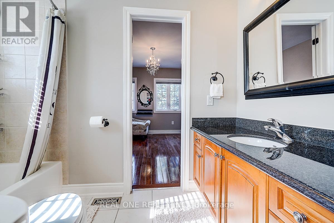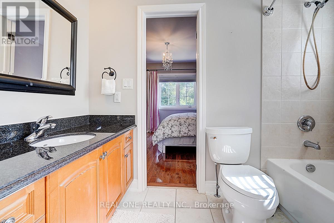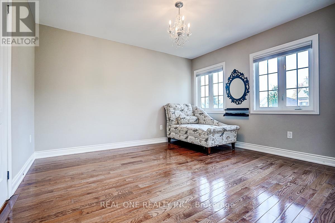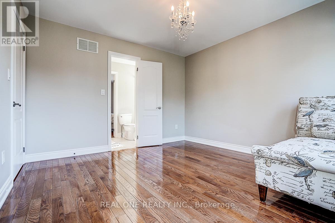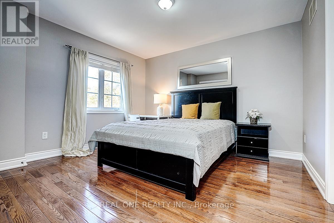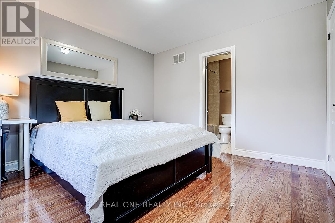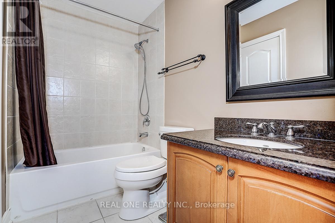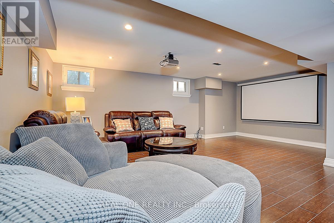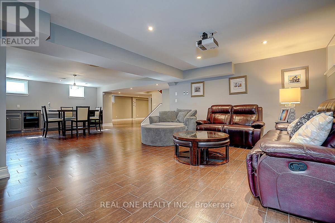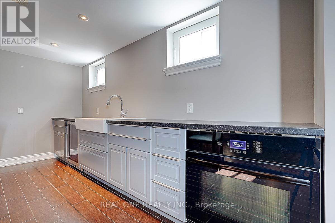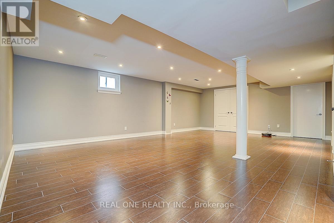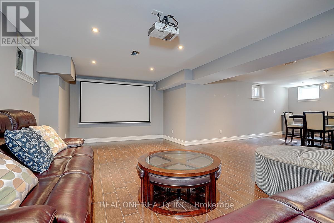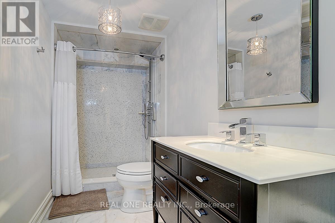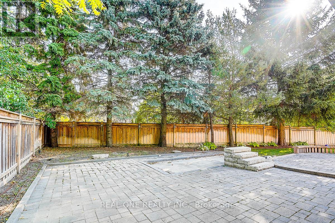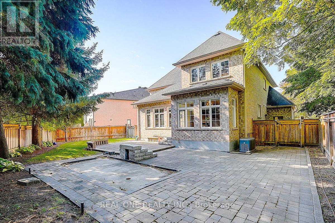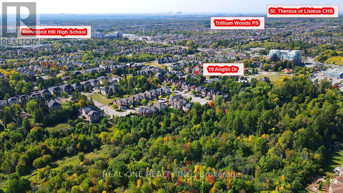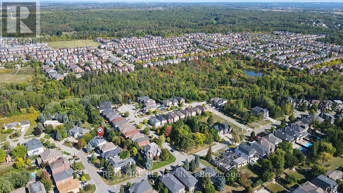5 Bedroom
5 Bathroom
3,000 - 3,500 ft2
Fireplace
Central Air Conditioning
Forced Air
$2,388,000
Elegant 4+1 Bdrm Custom Built Home located at the highly coveted Jefferson Community. Thoughtfully designed with timeless finishes & refined details throughout. Approx. 3314 sf above grade plus a professionally finished basement for added living space. Welcoming foyer with arched solid wood entry door, porcelain tile & open staircase with oak handrail & wrought iron pickets. Smooth transition to gleaming hardwood floors leading into the formal living room, flowing seamlessly into the elegant dining area, perfect for both entertaining & everyday living. Gourmet kitchen with oversized centre island, quartz countertops, convenient pot filler above the gas stove for added functionality, upgraded touchless faucet, built-in premium Miele stainless steel appliances, wine fridge & custom cabinetry. Bright and airy breakfast area with direct access to the backyard. Family room features soaring ceilings and a cozy fireplace. Main floor office with built-in desk and bookcase, ideal for work or study. Upstairs features a luxurious primary bedroom with sitting area, walk-in closets, and a spa-inspired 5-pc ensuite. Secondary bedrooms are generously sized, each with access to ensuite or semi-ensuite baths. Finished basement with versatile recreation room (ideal for theatre, games, or gym), guest bedroom , full bath and heated floor. B/I Backup Generator. Backyard oasis with interlock patio and lush greenery, perfect for outdoor entertaining. Attached double-car garage with direct access + private driveway. Prime Richmond Hill location, minutes to parks, top-rated schools, transit & Hwy 404/407. A perfect blend of style, comfort & luxury, truly a must-see! (id:47351)
Property Details
|
MLS® Number
|
N12421153 |
|
Property Type
|
Single Family |
|
Community Name
|
Jefferson |
|
Equipment Type
|
Water Heater |
|
Parking Space Total
|
6 |
|
Rental Equipment Type
|
Water Heater |
Building
|
Bathroom Total
|
5 |
|
Bedrooms Above Ground
|
4 |
|
Bedrooms Below Ground
|
1 |
|
Bedrooms Total
|
5 |
|
Appliances
|
Dishwasher, Dryer, Garage Door Opener, Stove, Washer, Window Coverings, Refrigerator |
|
Basement Development
|
Finished |
|
Basement Type
|
N/a (finished) |
|
Construction Style Attachment
|
Detached |
|
Cooling Type
|
Central Air Conditioning |
|
Exterior Finish
|
Stone, Stucco |
|
Fireplace Present
|
Yes |
|
Flooring Type
|
Hardwood, Porcelain Tile |
|
Foundation Type
|
Concrete |
|
Half Bath Total
|
1 |
|
Heating Fuel
|
Natural Gas |
|
Heating Type
|
Forced Air |
|
Stories Total
|
2 |
|
Size Interior
|
3,000 - 3,500 Ft2 |
|
Type
|
House |
|
Utility Water
|
Municipal Water |
Parking
Land
|
Acreage
|
No |
|
Sewer
|
Sanitary Sewer |
|
Size Depth
|
93 Ft ,7 In |
|
Size Frontage
|
54 Ft ,6 In |
|
Size Irregular
|
54.5 X 93.6 Ft ; Rear Widens To Over 90 Ft |
|
Size Total Text
|
54.5 X 93.6 Ft ; Rear Widens To Over 90 Ft |
Rooms
| Level |
Type |
Length |
Width |
Dimensions |
|
Second Level |
Bedroom 4 |
3.41 m |
3.6 m |
3.41 m x 3.6 m |
|
Second Level |
Primary Bedroom |
4.99 m |
4.26 m |
4.99 m x 4.26 m |
|
Second Level |
Bedroom 2 |
4.08 m |
3.65 m |
4.08 m x 3.65 m |
|
Second Level |
Bedroom 3 |
4.08 m |
3.74 m |
4.08 m x 3.74 m |
|
Basement |
Recreational, Games Room |
4.32 m |
6.33 m |
4.32 m x 6.33 m |
|
Basement |
Bedroom 5 |
3.4 m |
2.89 m |
3.4 m x 2.89 m |
|
Main Level |
Living Room |
3.59 m |
3.68 m |
3.59 m x 3.68 m |
|
Main Level |
Dining Room |
3.87 m |
4.14 m |
3.87 m x 4.14 m |
|
Main Level |
Kitchen |
4.26 m |
3.71 m |
4.26 m x 3.71 m |
|
Main Level |
Eating Area |
4.26 m |
4.84 m |
4.26 m x 4.84 m |
|
Main Level |
Family Room |
4.99 m |
5.36 m |
4.99 m x 5.36 m |
|
Main Level |
Office |
3.29 m |
3.59 m |
3.29 m x 3.59 m |
https://www.realtor.ca/real-estate/28900734/19-anglin-drive-richmond-hill-jefferson-jefferson
