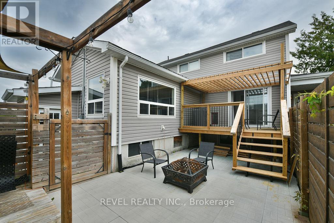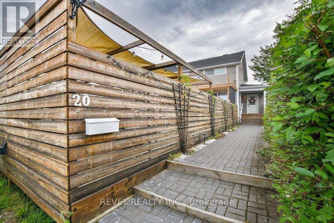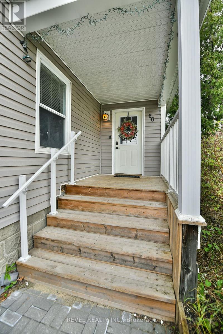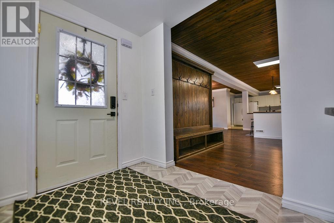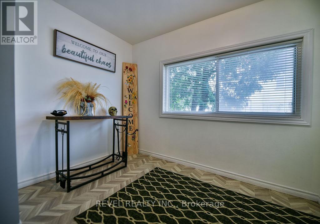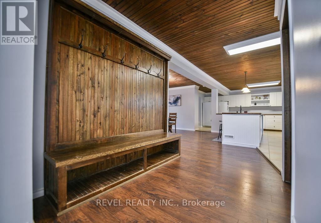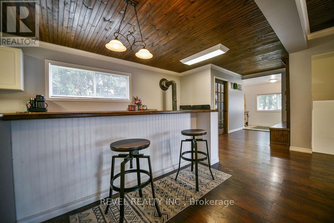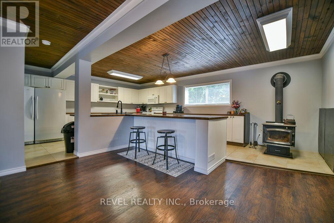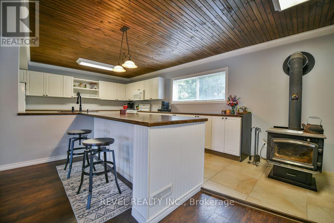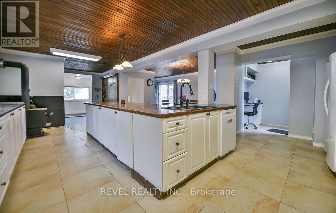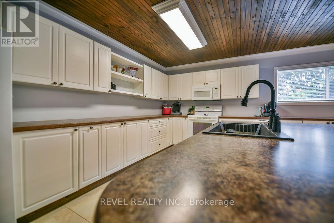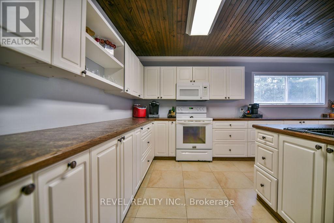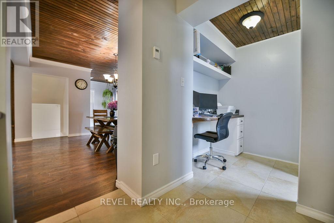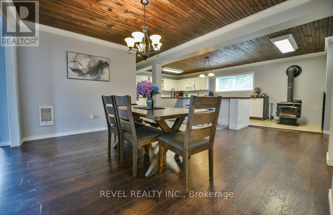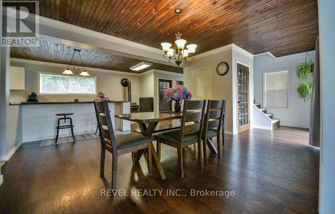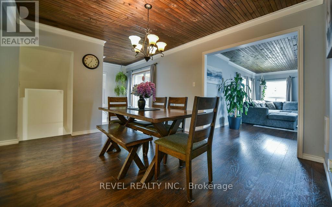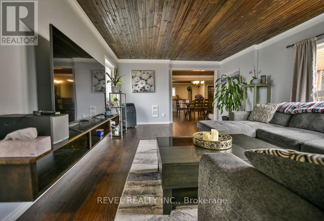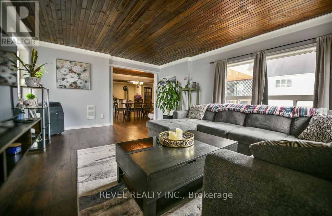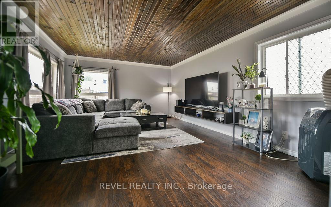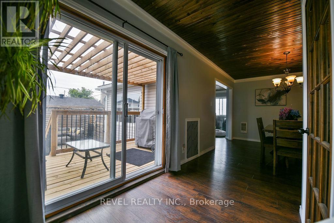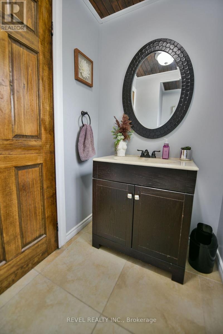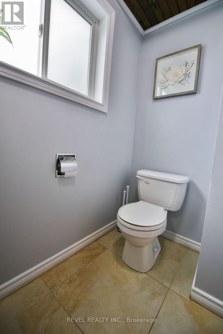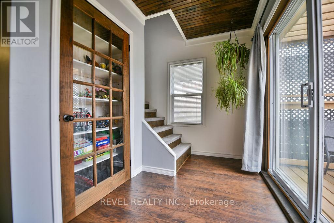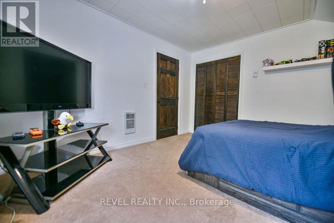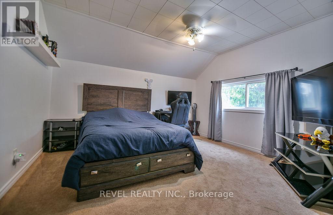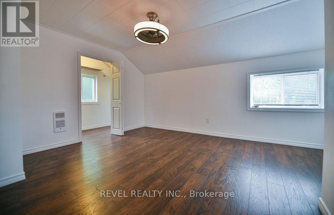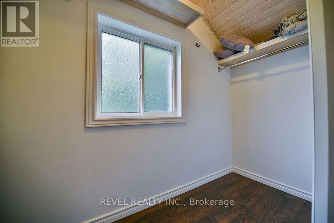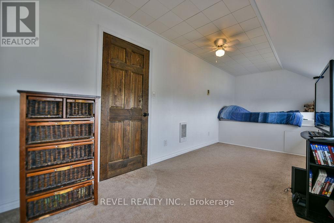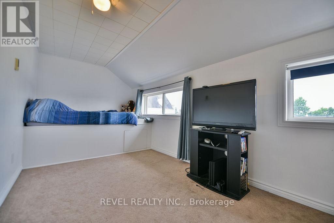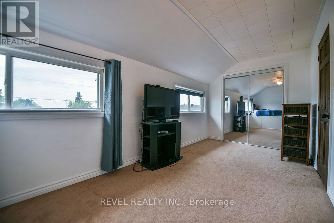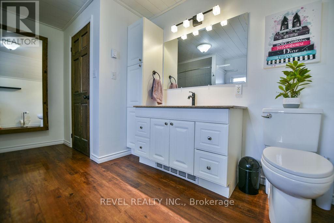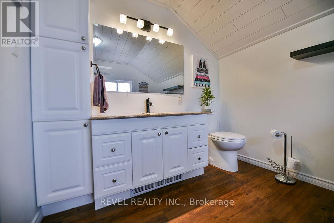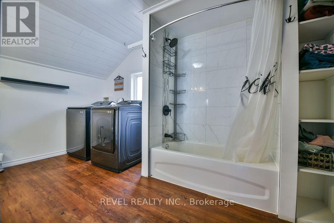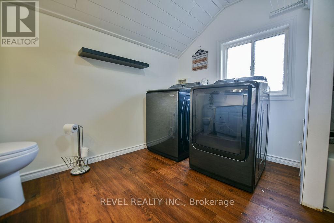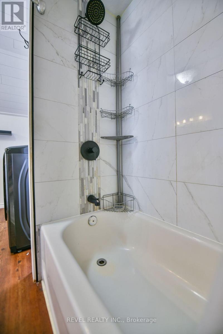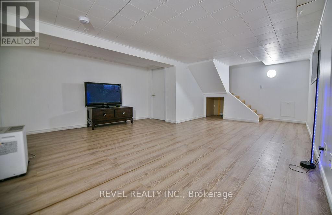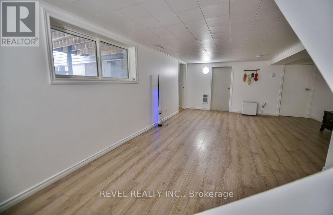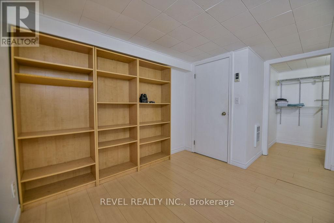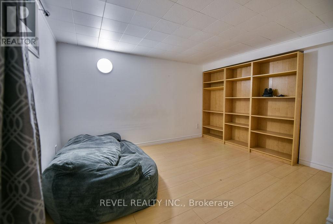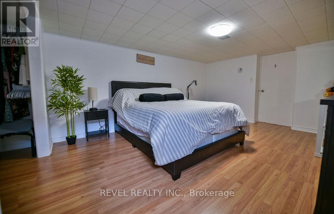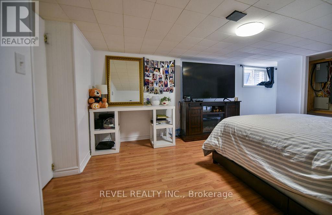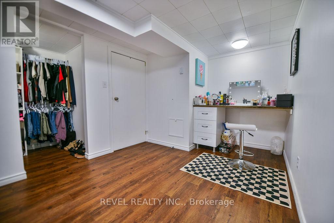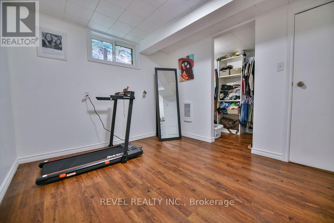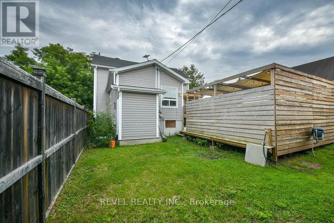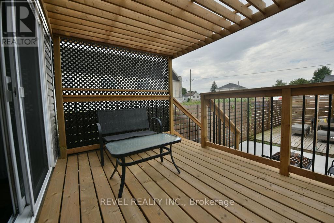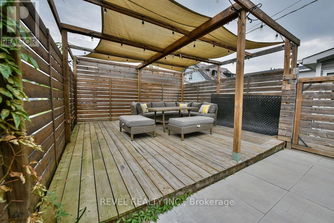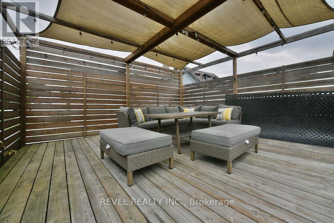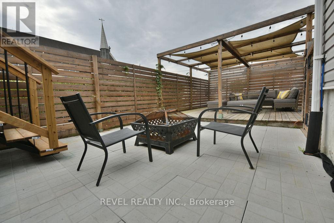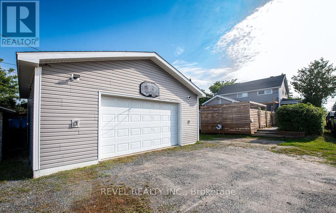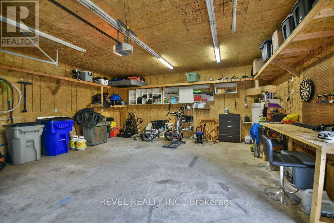6 Bedroom
2 Bathroom
1,500 - 2,000 ft2
Fireplace
Window Air Conditioner
Baseboard Heaters
$374,900
Welcome to this spacious and beautifully updated 2-story home offering 1,900 sq ft of open-concept living perfect for a growing family! Step inside to a spacious entrance that leads into an entertainers dream kitchen, complete with a massive island, heated floors, and seamless flow into the living and dining areas. With 6 generously sized bedrooms and 2 bathrooms, there's plenty of room for everyone. Enjoy the private backyard oasis ideal for family fun or peaceful relaxation. For the hobbyist or car enthusiast, the 25ft x 24ft heated detached garage provides tons of space, alongside an additional storage shed for all your extras. This home is move-in ready and checks all the boxes for comfort, style, and functionality. Don't miss your chance to own this incredible property schedule your showing today! (id:47351)
Property Details
|
MLS® Number
|
T12350262 |
|
Property Type
|
Single Family |
|
Community Name
|
TS - SE |
|
Parking Space Total
|
3 |
|
Structure
|
Deck, Patio(s) |
Building
|
Bathroom Total
|
2 |
|
Bedrooms Above Ground
|
3 |
|
Bedrooms Below Ground
|
3 |
|
Bedrooms Total
|
6 |
|
Age
|
51 To 99 Years |
|
Amenities
|
Canopy |
|
Appliances
|
Dishwasher, Stove, Refrigerator |
|
Basement Development
|
Finished |
|
Basement Type
|
N/a (finished) |
|
Construction Style Attachment
|
Detached |
|
Cooling Type
|
Window Air Conditioner |
|
Exterior Finish
|
Vinyl Siding |
|
Fireplace Present
|
Yes |
|
Fireplace Type
|
Woodstove |
|
Foundation Type
|
Block |
|
Half Bath Total
|
1 |
|
Heating Fuel
|
Wood |
|
Heating Type
|
Baseboard Heaters |
|
Stories Total
|
2 |
|
Size Interior
|
1,500 - 2,000 Ft2 |
|
Type
|
House |
|
Utility Water
|
Municipal Water |
Parking
Land
|
Acreage
|
No |
|
Sewer
|
Sanitary Sewer |
|
Size Depth
|
34 Ft ,8 In |
|
Size Frontage
|
119 Ft ,8 In |
|
Size Irregular
|
119.7 X 34.7 Ft |
|
Size Total Text
|
119.7 X 34.7 Ft|under 1/2 Acre |
|
Zoning Description
|
Na-r3 |
Rooms
| Level |
Type |
Length |
Width |
Dimensions |
|
Second Level |
Bedroom |
3.84 m |
3.65 m |
3.84 m x 3.65 m |
|
Second Level |
Bedroom 2 |
5.82 m |
2.56 m |
5.82 m x 2.56 m |
|
Second Level |
Bedroom 3 |
4.75 m |
3.38 m |
4.75 m x 3.38 m |
|
Second Level |
Bathroom |
4.11 m |
3.04 m |
4.11 m x 3.04 m |
|
Basement |
Primary Bedroom |
4.57 m |
3.65 m |
4.57 m x 3.65 m |
|
Basement |
Recreational, Games Room |
6.55 m |
4.63 m |
6.55 m x 4.63 m |
|
Basement |
Bedroom 4 |
3.65 m |
3.53 m |
3.65 m x 3.53 m |
|
Basement |
Bedroom 5 |
3.99 m |
2.8 m |
3.99 m x 2.8 m |
|
Main Level |
Kitchen |
7.29 m |
4.6 m |
7.29 m x 4.6 m |
|
Main Level |
Living Room |
5.66 m |
3.96 m |
5.66 m x 3.96 m |
|
Main Level |
Dining Room |
3.96 m |
2.68 m |
3.96 m x 2.68 m |
|
Main Level |
Bathroom |
1.82 m |
1.24 m |
1.82 m x 1.24 m |
Utilities
|
Cable
|
Available |
|
Electricity
|
Installed |
|
Sewer
|
Installed |
https://www.realtor.ca/real-estate/28745485/20-first-avenue-timmins-ts-se-ts-se
