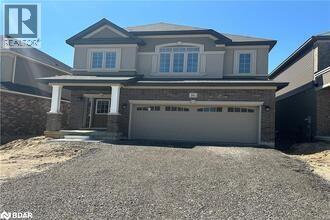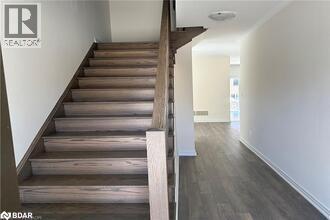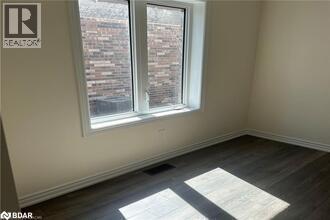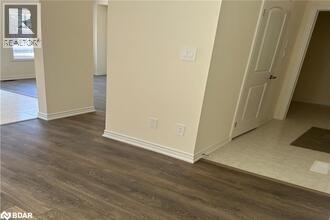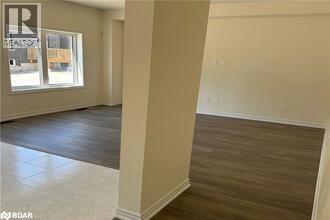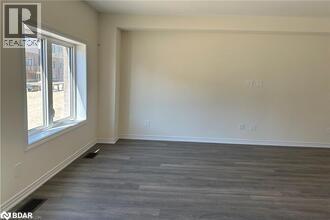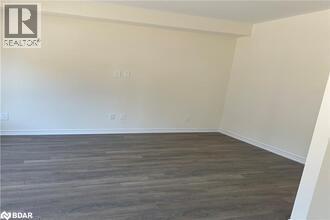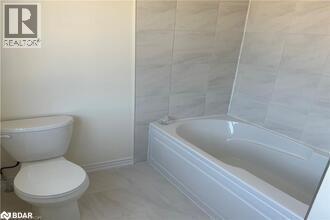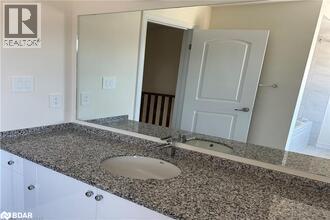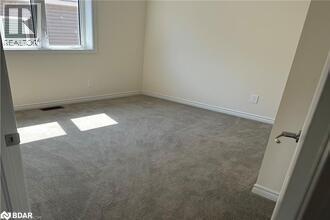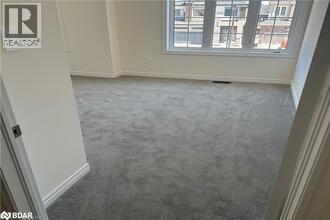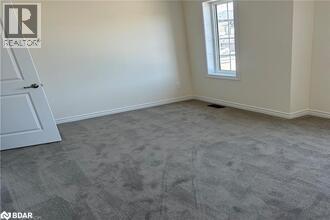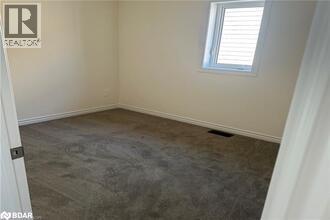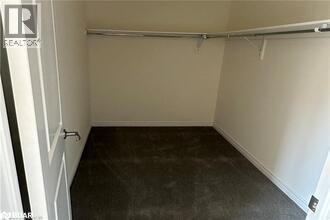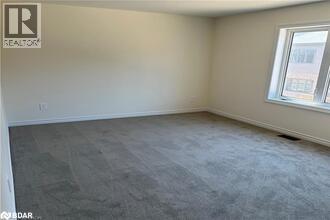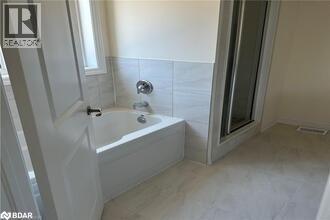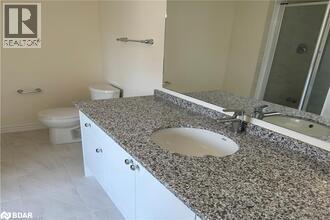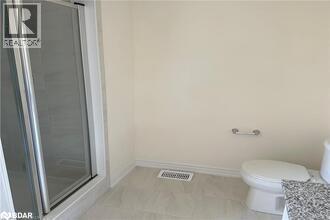4 Bedroom
3 Bathroom
1,928 ft2
2 Level
Central Air Conditioning
Forced Air
$2,900 Monthly
Dont Miss Out on This Stunning New Home! Discover your perfect home in Paris with this exceptional brand-new detached house. Featuring a double garage, four bedrooms, and two-and-a-half bathrooms, this residence is designed for both comfort and style. Key Features: Bright and Airy Layout: The open-concept design of this home allows for an abundance of natural light, creating a welcoming and spacious atmosphere throughout. Elegant Main Floor: The main level showcases beautiful hardwood flooring and includes a charming dining room, ideal for family meals and entertaining guests. Comfortable Upper Level: The second floor houses four well-sized bedrooms. The master bedroom features a luxurious four-piece ensuite bathroom. The other three bedrooms share a stylish three-piece bathroom, offering convenience for family or guests. Modern Appliances: Enjoy the convenience of brand-new, high-quality appliances in both the kitchen and laundry areas, ensuring a modern and efficient living experience. Prime Location: Located close to Highway 403 and the Brant Sports Complex, this home offers easy access to major routes and local recreational facilities. Additional Information: Utilities: Tenants are responsible for all utilities and the rental of the water heater. (id:47351)
Property Details
|
MLS® Number
|
40771871 |
|
Property Type
|
Single Family |
|
Equipment Type
|
Water Heater |
|
Features
|
Country Residential |
|
Parking Space Total
|
4 |
|
Rental Equipment Type
|
Water Heater |
Building
|
Bathroom Total
|
3 |
|
Bedrooms Above Ground
|
4 |
|
Bedrooms Total
|
4 |
|
Architectural Style
|
2 Level |
|
Basement Development
|
Unfinished |
|
Basement Type
|
Full (unfinished) |
|
Construction Style Attachment
|
Detached |
|
Cooling Type
|
Central Air Conditioning |
|
Exterior Finish
|
Brick, Vinyl Siding |
|
Foundation Type
|
Poured Concrete |
|
Half Bath Total
|
1 |
|
Heating Fuel
|
Natural Gas |
|
Heating Type
|
Forced Air |
|
Stories Total
|
2 |
|
Size Interior
|
1,928 Ft2 |
|
Type
|
House |
|
Utility Water
|
Municipal Water |
Parking
Land
|
Acreage
|
No |
|
Sewer
|
Municipal Sewage System |
|
Size Depth
|
94 Ft |
|
Size Frontage
|
36 Ft |
|
Size Total Text
|
Under 1/2 Acre |
|
Zoning Description
|
R1-46 |
Rooms
| Level |
Type |
Length |
Width |
Dimensions |
|
Second Level |
4pc Bathroom |
|
|
Measurements not available |
|
Second Level |
3pc Bathroom |
|
|
Measurements not available |
|
Second Level |
Bedroom |
|
|
8'7'' x 11'4'' |
|
Second Level |
Bedroom |
|
|
9'1'' x 9'8'' |
|
Second Level |
Bedroom |
|
|
15'2'' x 9'8'' |
|
Second Level |
Bedroom |
|
|
16'4'' x 11'1'' |
|
Main Level |
2pc Bathroom |
|
|
Measurements not available |
|
Main Level |
Great Room |
|
|
11'1'' x 13'1'' |
|
Main Level |
Kitchen |
|
|
15'9'' x 10'4'' |
|
Main Level |
Dining Room |
|
|
12'9'' x 10'1'' |
https://www.realtor.ca/real-estate/28902454/16-stokes-road-paris
