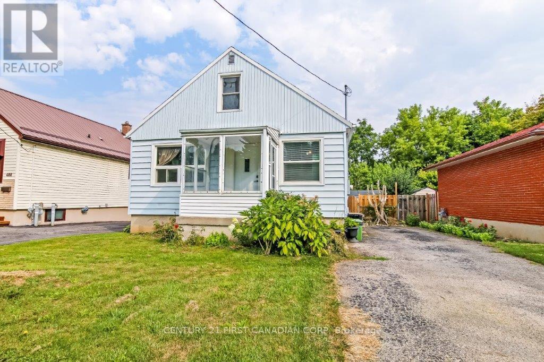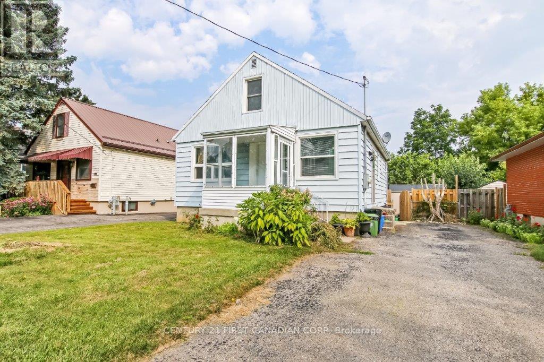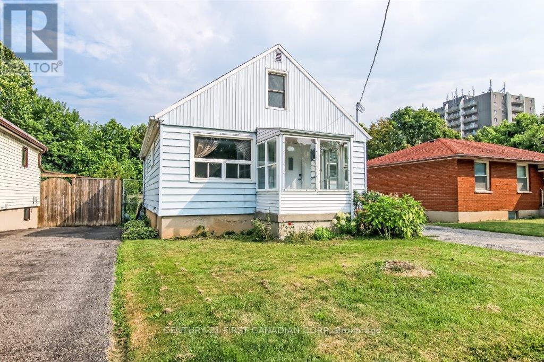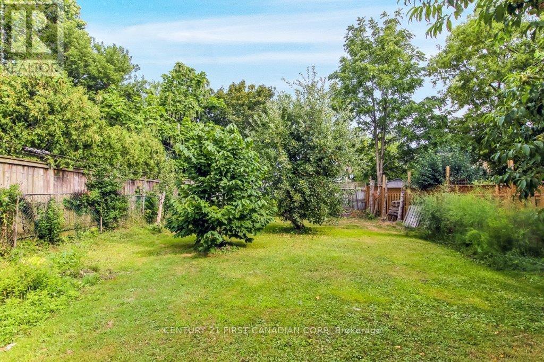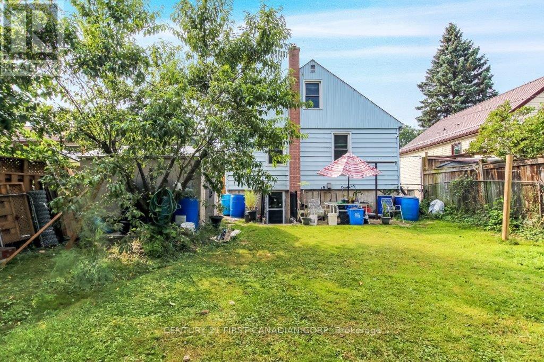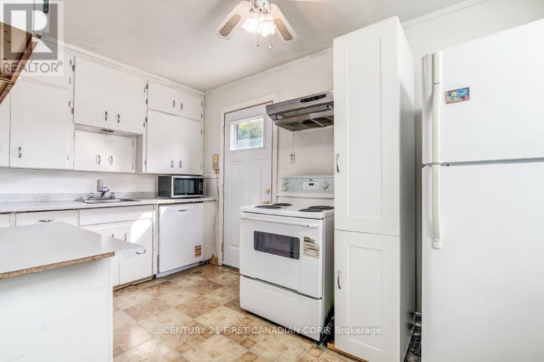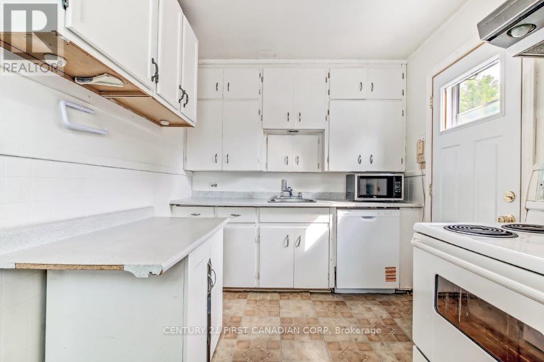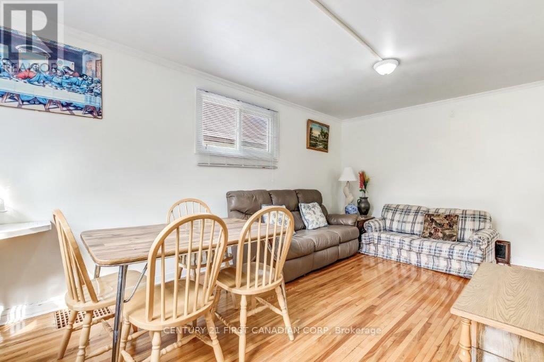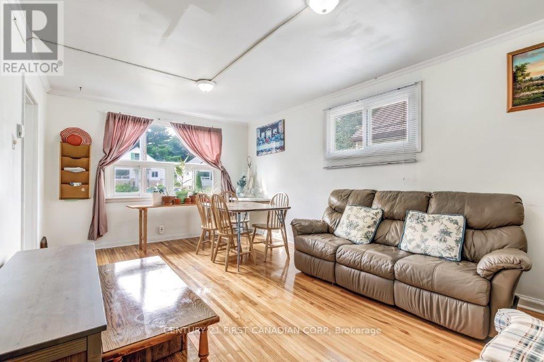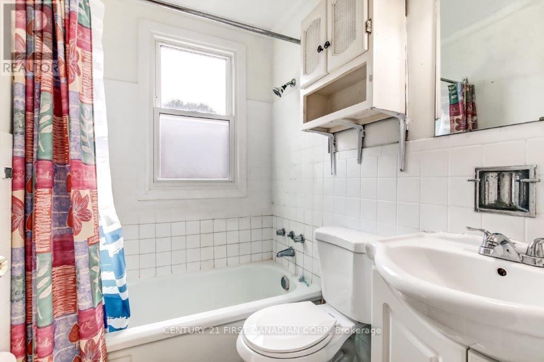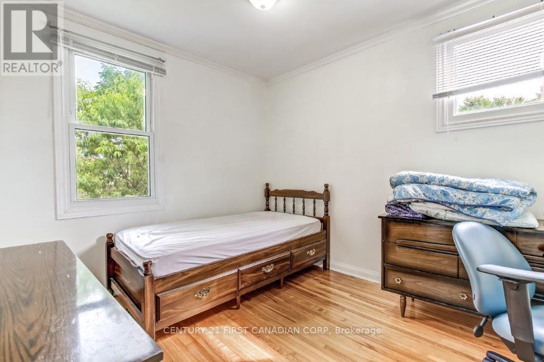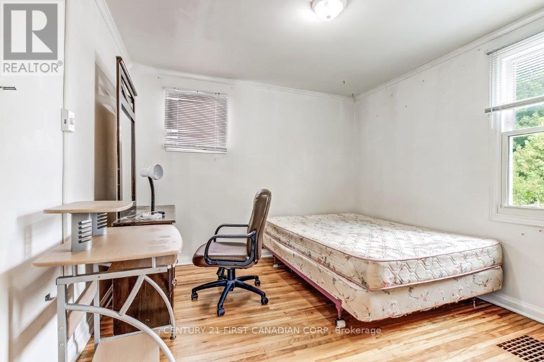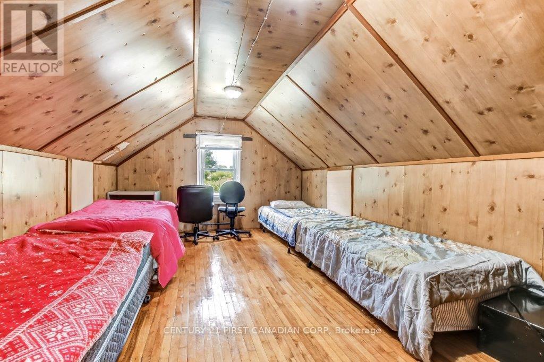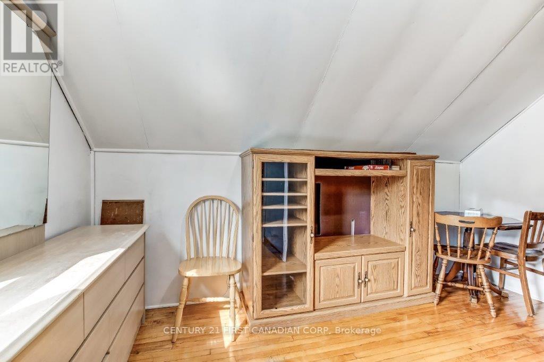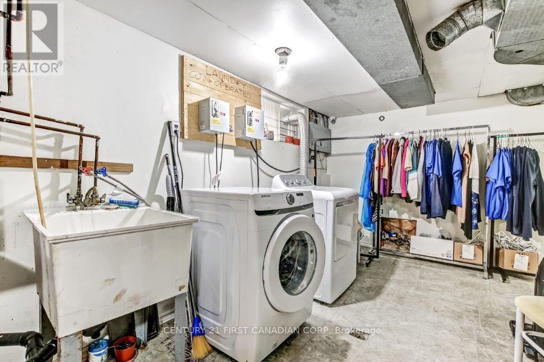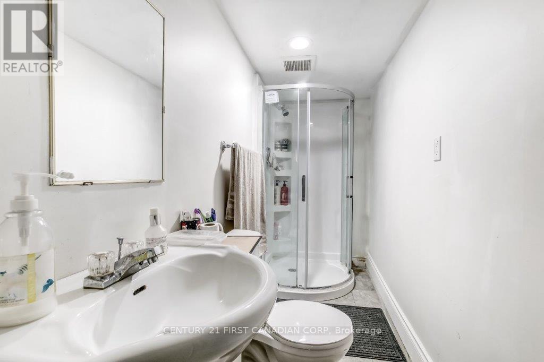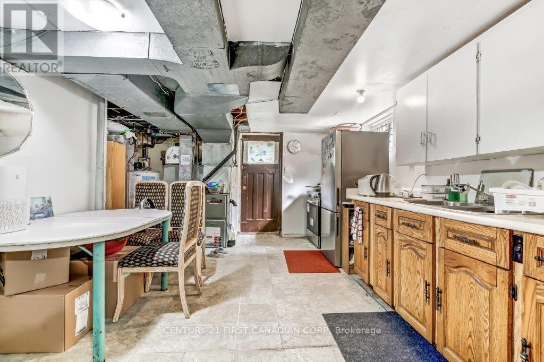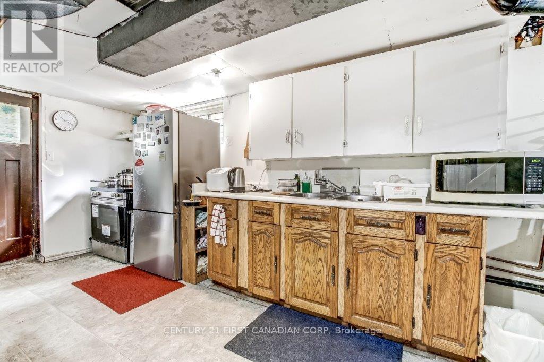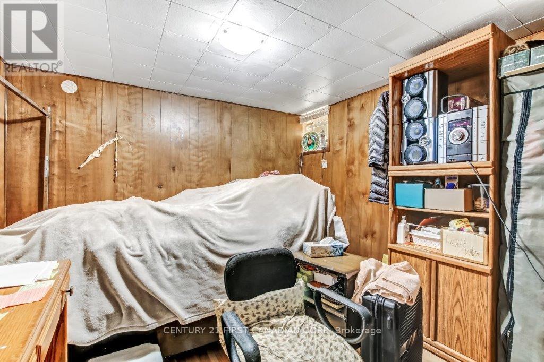490 Salisbury Street London East, Ontario N5Y 3B5
4 Bedroom
2 Bathroom
700 - 1,100 ft2
Central Air Conditioning
Forced Air
$750,000
Investors, first time homebuyers check this out!! Well-cared home featuring 2 bedrooms, a bright living room, eat-in kitchen, and 4pc bath. Upstairs offers a finished space being used as 3rd bedroom & can be a hobby room. Mostly hardwood floors for easy cleaning. Most windows have been replaced. Basement has a separate entrace, a kitchen, finished bedroom, an office, and a 3-piece bath w/c is perfect for an extended family or buyers needing extra income to help out with mortgage payments. Backyard is fenced-in w/garden shed. Easy access to transit & Fanshawe College. (id:47351)
Property Details
| MLS® Number | X12350869 |
| Property Type | Single Family |
| Community Name | East C |
| Equipment Type | Water Heater |
| Parking Space Total | 2 |
| Rental Equipment Type | Water Heater |
| Structure | Shed |
Building
| Bathroom Total | 2 |
| Bedrooms Above Ground | 3 |
| Bedrooms Below Ground | 1 |
| Bedrooms Total | 4 |
| Appliances | Dryer, Two Stoves, Washer, Two Refrigerators |
| Basement Development | Finished |
| Basement Features | Separate Entrance |
| Basement Type | N/a (finished) |
| Construction Style Attachment | Detached |
| Cooling Type | Central Air Conditioning |
| Exterior Finish | Vinyl Siding |
| Fire Protection | Smoke Detectors |
| Foundation Type | Unknown |
| Heating Fuel | Natural Gas |
| Heating Type | Forced Air |
| Stories Total | 2 |
| Size Interior | 700 - 1,100 Ft2 |
| Type | House |
| Utility Water | Municipal Water |
Parking
| No Garage |
Land
| Acreage | No |
| Sewer | Sanitary Sewer |
| Size Depth | 115 Ft |
| Size Frontage | 40 Ft |
| Size Irregular | 40 X 115 Ft |
| Size Total Text | 40 X 115 Ft |
| Zoning Description | R1-1 |
https://www.realtor.ca/real-estate/28746779/490-salisbury-street-london-east-east-c-east-c
