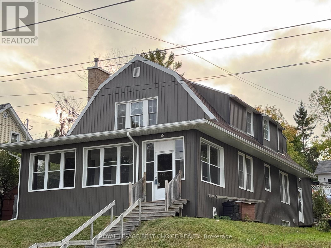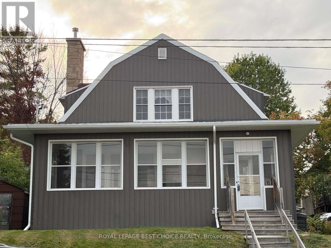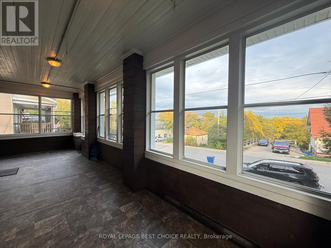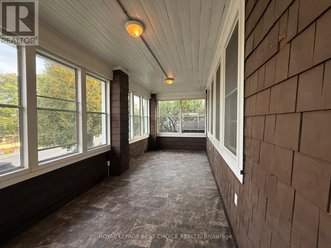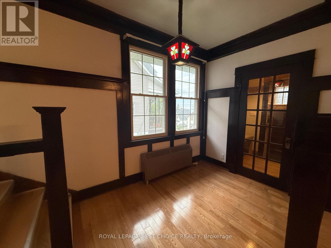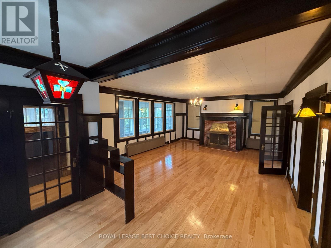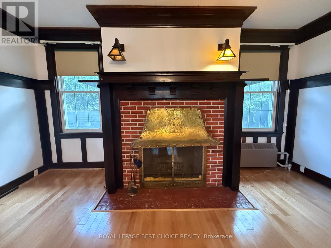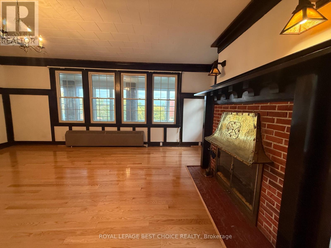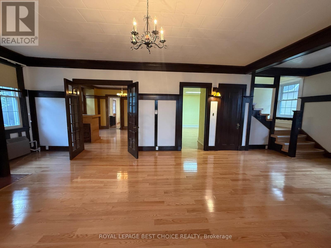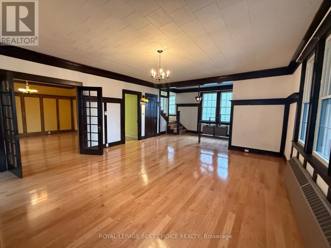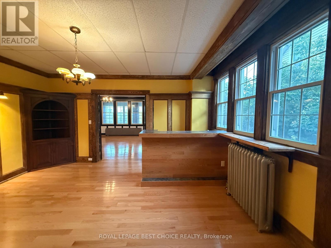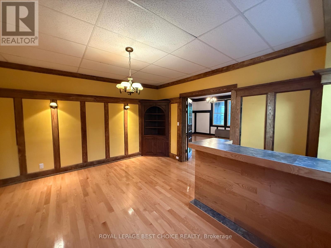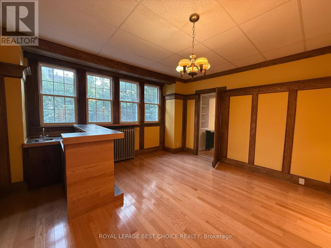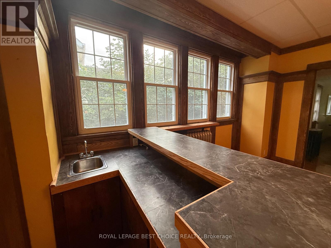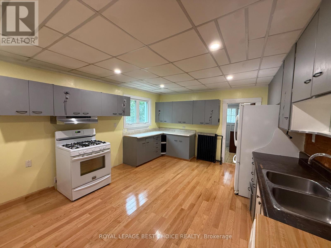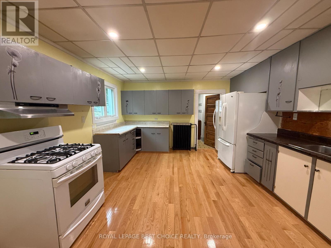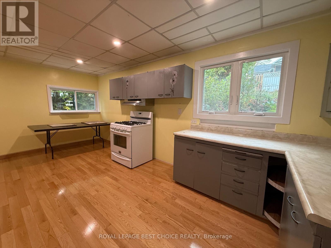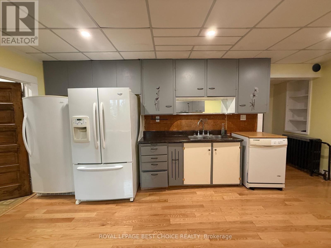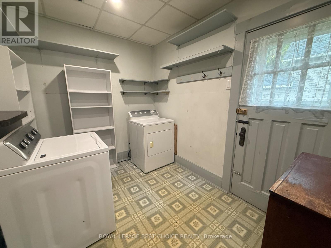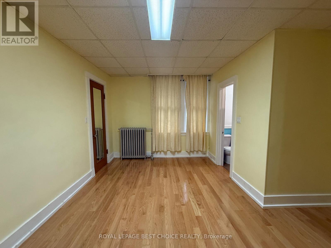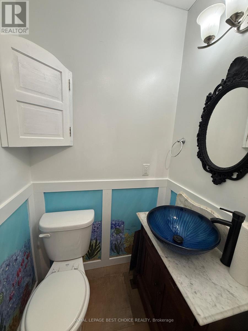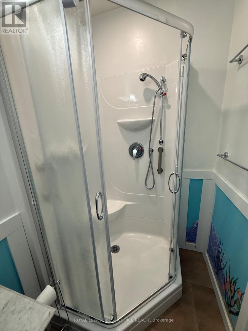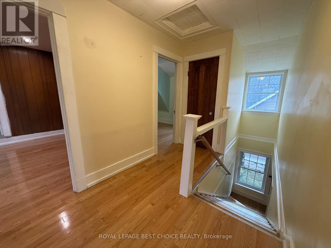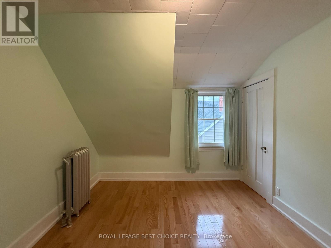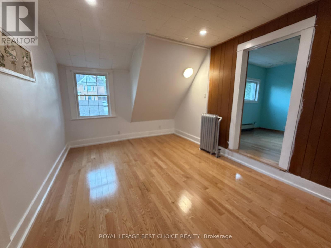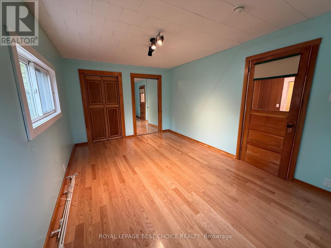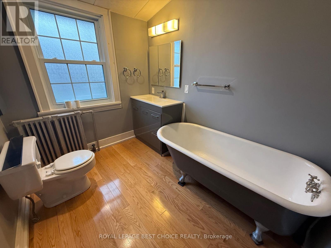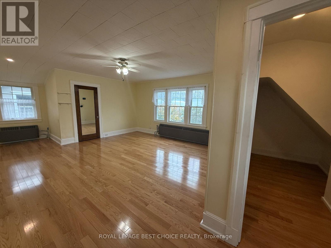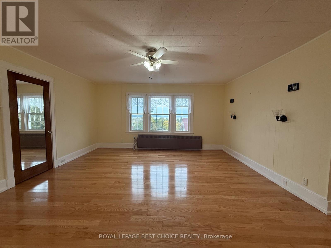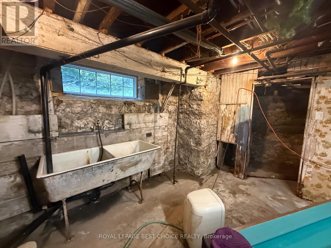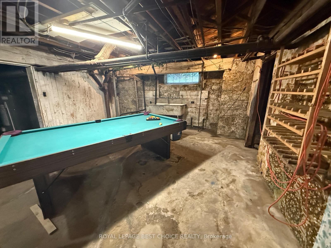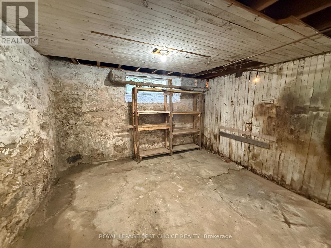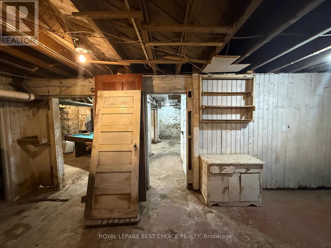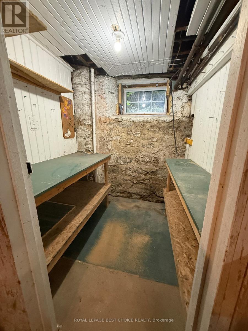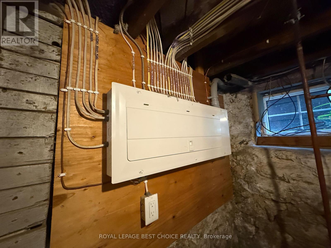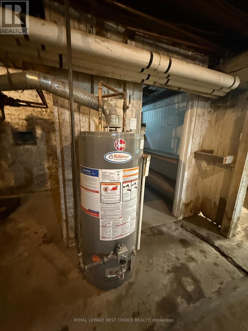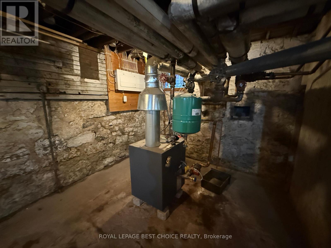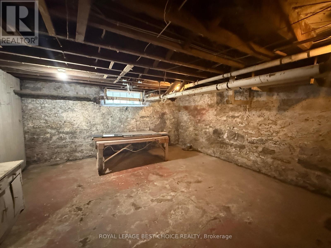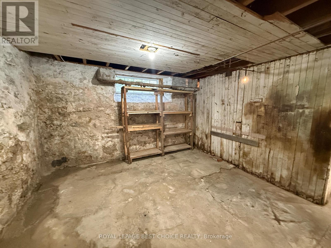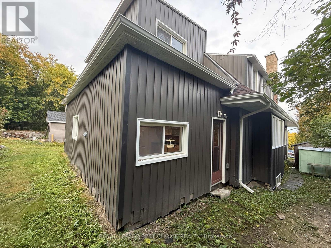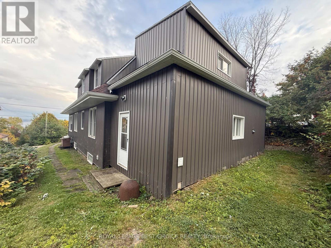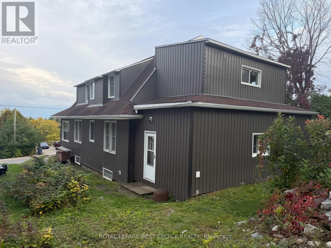4 Bedroom
2 Bathroom
2,500 - 3,000 ft2
Fireplace
None
Radiant Heat
$399,900
Charming Century Home with Modern Comforts & Lake Views. Step into timeless elegance in this beautifully updated century home, where historic charm meets modern convenience. Thoughtfully renovated throughout, this spacious residence retains its character while offering all the comforts of contemporary living. The main floor features a grand living room with a cozy wood-burning fireplace, a formal dining room complete with a wet bar perfect for entertaining and a massive kitchen that flows into a converted Butler's pantry, now serving as a convenient main-floor laundry room. A main-floor bedroom with a private 3-piece ensuite adds flexibility for guests or multigenerational living. Upstairs, you'll find stunning new hardwood floors throughout, including the solid wood staircase. The expansive primary suite boasts double walk-in closets and breathtaking views of Lake Temiskaming. Two additional bedrooms, a den, and a beautifully preserved bathroom with a classic claw-foot tub complete the upper level. Major updates over recent years include: shingles (2016), wiring (2021), siding(2021), insulation(2021), boiler(2021), windows throughout (2021-2022), and flooring ensuring peace of mind for years to come. Don't miss your chance to own this rare blend of historic charm and modern luxury! (id:47351)
Property Details
|
MLS® Number
|
T12422883 |
|
Property Type
|
Single Family |
|
Community Name
|
Haileybury |
|
Equipment Type
|
Water Heater - Gas, Water Heater |
|
Features
|
Carpet Free |
|
Parking Space Total
|
2 |
|
Rental Equipment Type
|
Water Heater - Gas, Water Heater |
|
Structure
|
Porch |
Building
|
Bathroom Total
|
2 |
|
Bedrooms Above Ground
|
4 |
|
Bedrooms Total
|
4 |
|
Amenities
|
Fireplace(s) |
|
Basement Development
|
Unfinished |
|
Basement Type
|
Full (unfinished) |
|
Construction Style Attachment
|
Detached |
|
Cooling Type
|
None |
|
Exterior Finish
|
Vinyl Siding |
|
Fireplace Present
|
Yes |
|
Fireplace Total
|
1 |
|
Foundation Type
|
Stone |
|
Heating Fuel
|
Natural Gas |
|
Heating Type
|
Radiant Heat |
|
Stories Total
|
2 |
|
Size Interior
|
2,500 - 3,000 Ft2 |
|
Type
|
House |
|
Utility Water
|
Municipal Water |
Parking
Land
|
Acreage
|
No |
|
Sewer
|
Sanitary Sewer |
|
Size Depth
|
100 Ft |
|
Size Frontage
|
50 Ft |
|
Size Irregular
|
50 X 100 Ft |
|
Size Total Text
|
50 X 100 Ft |
|
Zoning Description
|
R |
Rooms
| Level |
Type |
Length |
Width |
Dimensions |
|
Second Level |
Primary Bedroom |
5.2 m |
3 m |
5.2 m x 3 m |
|
Second Level |
Bedroom 3 |
4.9 m |
3.2 m |
4.9 m x 3.2 m |
|
Second Level |
Bedroom 4 |
3.5 m |
3.3 m |
3.5 m x 3.3 m |
|
Second Level |
Den |
4.8 m |
3.3 m |
4.8 m x 3.3 m |
|
Second Level |
Bathroom |
2.3 m |
2.1 m |
2.3 m x 2.1 m |
|
Ground Level |
Living Room |
6.6 m |
5.2 m |
6.6 m x 5.2 m |
|
Ground Level |
Kitchen |
3.7 m |
5.7 m |
3.7 m x 5.7 m |
|
Ground Level |
Dining Room |
4.9 m |
4.5 m |
4.9 m x 4.5 m |
|
Ground Level |
Bedroom 2 |
4.6 m |
4.4 m |
4.6 m x 4.4 m |
|
Ground Level |
Bathroom |
2.1 m |
1.3 m |
2.1 m x 1.3 m |
Utilities
|
Cable
|
Installed |
|
Electricity
|
Installed |
|
Sewer
|
Installed |
https://www.realtor.ca/real-estate/28904808/640-brewster-street-temiskaming-shores-haileybury-haileybury
