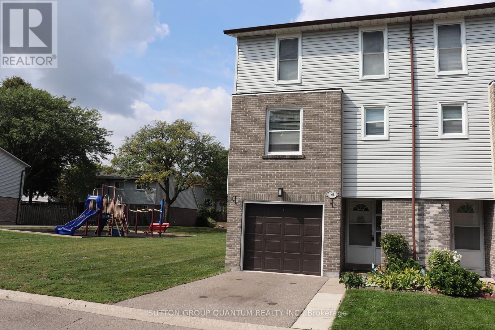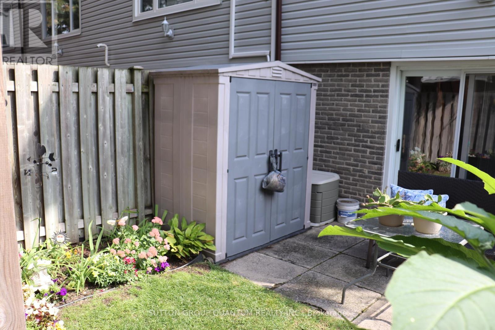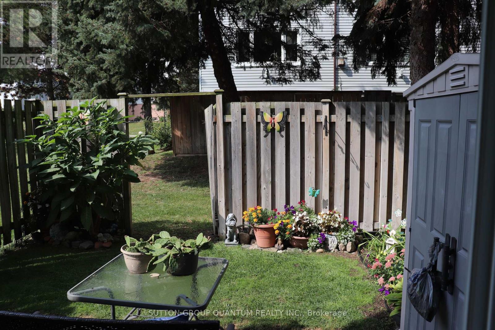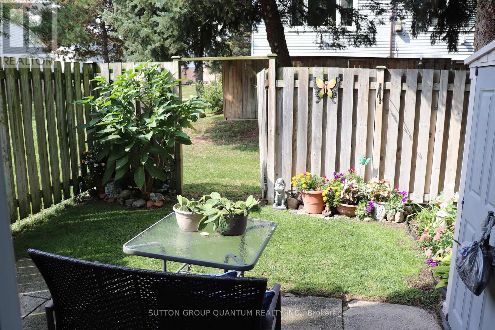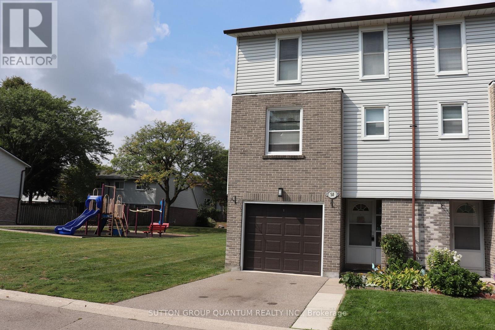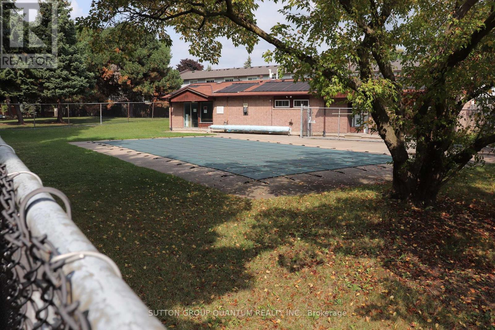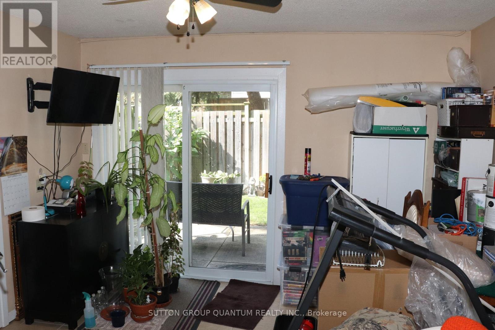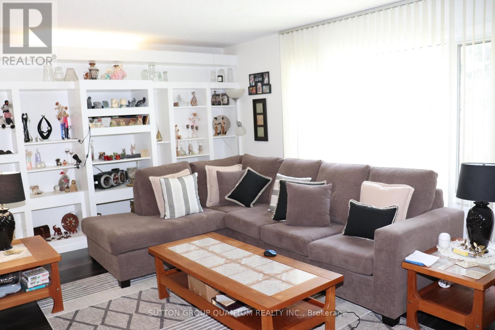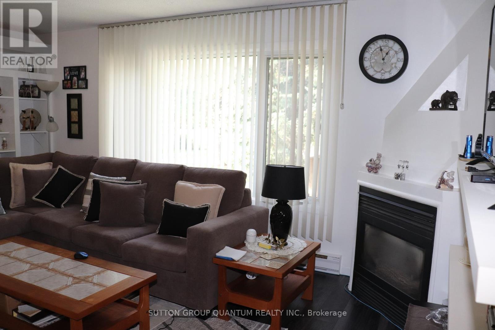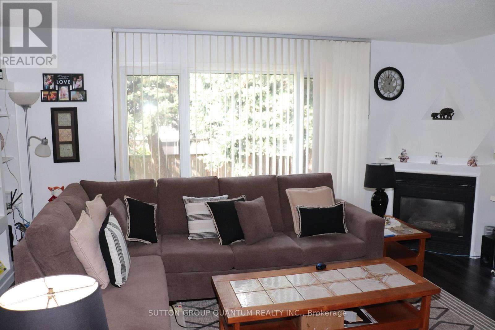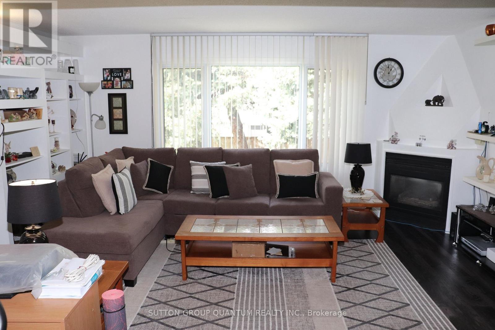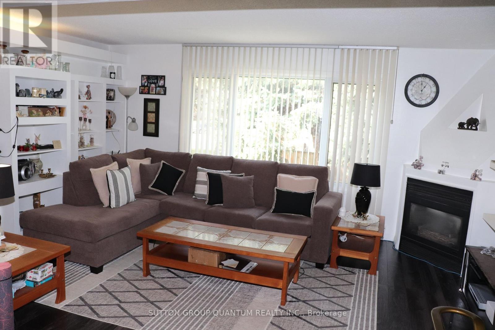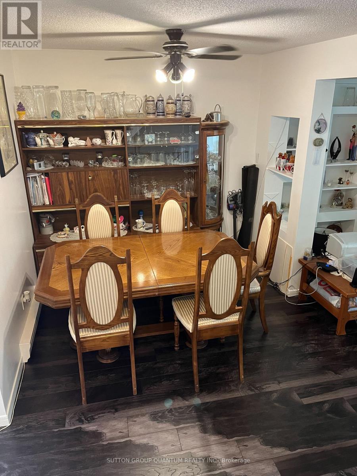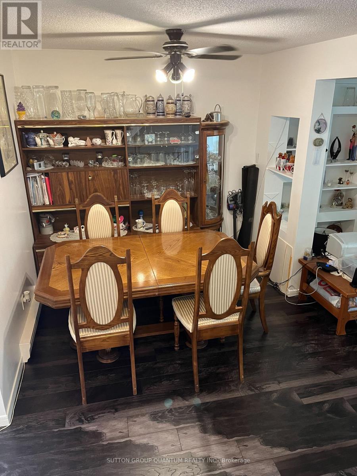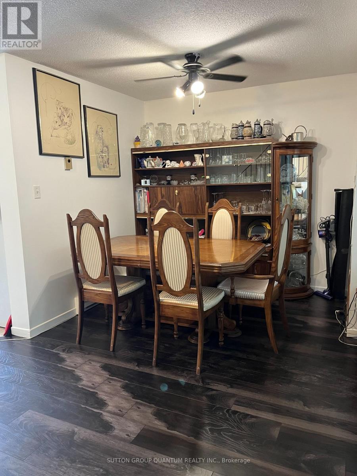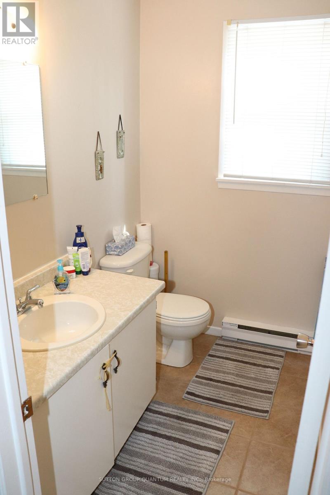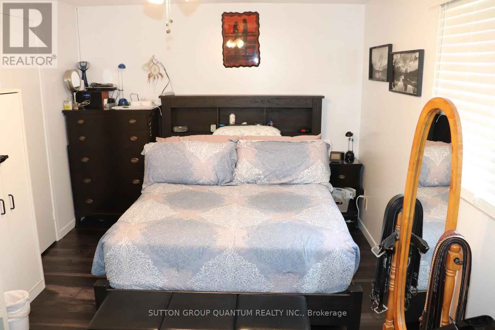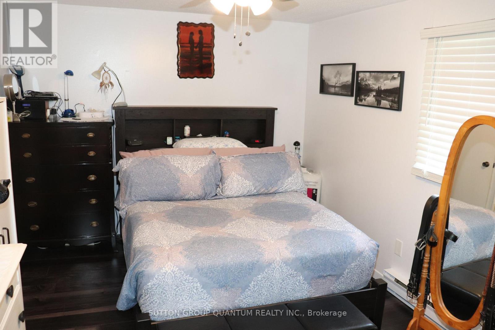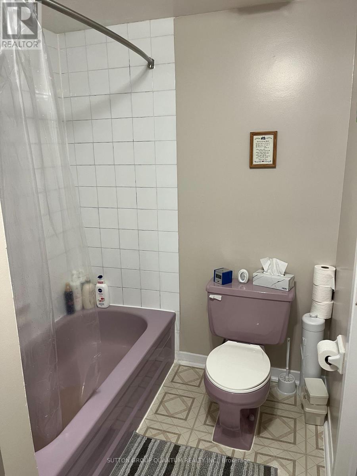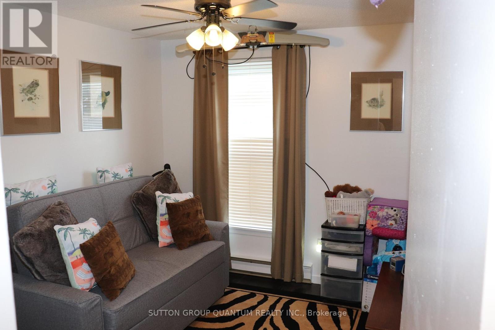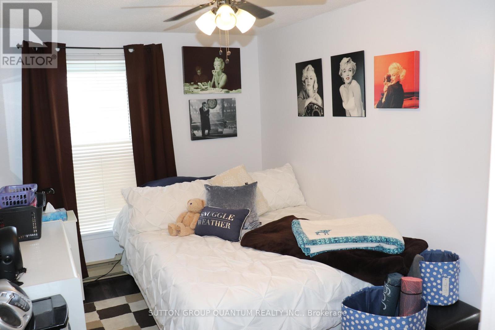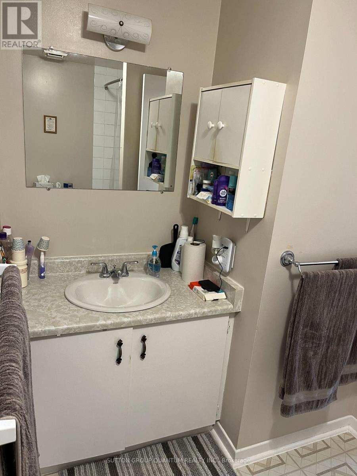50 - 2440 Bromsgrove Road Mississauga, Ontario L5J 4J7
3 Bedroom
3 Bathroom
1,000 - 1,199 ft2
Fireplace
Baseboard Heaters
$689,900Maintenance, Insurance, Parking, Common Area Maintenance, Water
$440 Monthly
Maintenance, Insurance, Parking, Common Area Maintenance, Water
$440 MonthlyWelcome to 2440 Bromsgrove #50 . This fabulous end unit home has lots to offer, Level One offers Den with walk out to fully fenced yard with beautiful flower gardens, 3 piece bathroom and laundry room, Level Two offers open concept living rm. with gas fireplace, combined with spacious dining room area., eat-in kitchen, and 2 piece bathroom. Level Three offers 3 large bedrooms, the primary bedroom offers 4 piece semi- ensuite, double closets. On the outside there is a private park and outdoor pool to enjoy those hot summer days. This home is a must to see!!! (id:47351)
Property Details
| MLS® Number | W12423405 |
| Property Type | Single Family |
| Community Name | Clarkson |
| Community Features | Pet Restrictions |
| Equipment Type | Water Heater |
| Parking Space Total | 2 |
| Rental Equipment Type | Water Heater |
Building
| Bathroom Total | 3 |
| Bedrooms Above Ground | 3 |
| Bedrooms Total | 3 |
| Age | 31 To 50 Years |
| Amenities | Fireplace(s) |
| Appliances | Garage Door Opener Remote(s), Dryer, Garage Door Opener, Stove, Washer, Window Coverings, Refrigerator |
| Exterior Finish | Brick, Vinyl Siding |
| Fireplace Present | Yes |
| Flooring Type | Ceramic, Laminate |
| Half Bath Total | 1 |
| Heating Fuel | Electric |
| Heating Type | Baseboard Heaters |
| Stories Total | 3 |
| Size Interior | 1,000 - 1,199 Ft2 |
| Type | Row / Townhouse |
Parking
| Garage |
Land
| Acreage | No |
Rooms
| Level | Type | Length | Width | Dimensions |
|---|---|---|---|---|
| Second Level | Living Room | 5.4 m | 3.6 m | 5.4 m x 3.6 m |
| Second Level | Dining Room | 4.35 m | 2.72 m | 4.35 m x 2.72 m |
| Second Level | Kitchen | 3.8 m | 3.36 m | 3.8 m x 3.36 m |
| Third Level | Primary Bedroom | 4.68 m | 3.03 m | 4.68 m x 3.03 m |
| Third Level | Bedroom | 3.78 m | 2.56 m | 3.78 m x 2.56 m |
| Third Level | Bedroom | 3.18 m | 2.7 m | 3.18 m x 2.7 m |
| Ground Level | Sitting Room | 3.37 m | 3.36 m | 3.37 m x 3.36 m |
| Ground Level | Laundry Room | 3.38 m | 1.34 m | 3.38 m x 1.34 m |
https://www.realtor.ca/real-estate/28906026/50-2440-bromsgrove-road-mississauga-clarkson-clarkson
