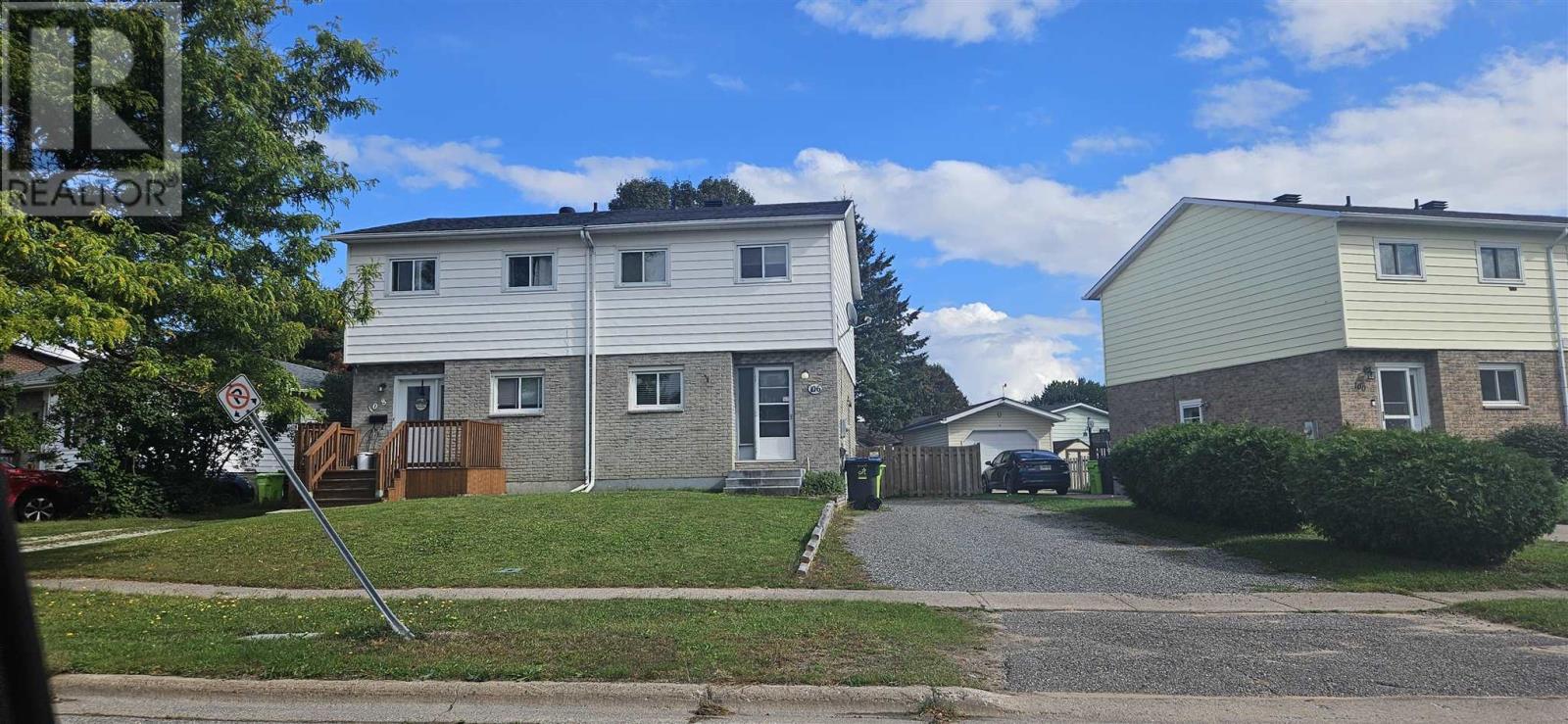3 Bedroom
1 Bathroom
1,100 ft2
2 Level
Baseboard Heaters
$199,900
Welcome to 106 Cambridge Place, a 2-storey semi in a quiet, family-friendly neighbourhood. The main level features laminate flooring and a practical kitchen ready for your updates. There's plenty of closest and storage space throughout the home. Patio doors lead to a deck and the fenced backyard which includes a storage shed. A double private driveway provides convenient off-street parking. Solid starter or investment with a blank-slate for personal touches. Property sold in as is where is condition. Call today to schedule a showing! (id:47351)
Property Details
|
MLS® Number
|
SM252754 |
|
Property Type
|
Single Family |
|
Community Name
|
Sault Ste. Marie |
|
Features
|
Crushed Stone Driveway |
Building
|
Bathroom Total
|
1 |
|
Bedrooms Above Ground
|
3 |
|
Bedrooms Total
|
3 |
|
Age
|
Over 26 Years |
|
Appliances
|
Stove, Refrigerator |
|
Architectural Style
|
2 Level |
|
Basement Development
|
Partially Finished |
|
Basement Type
|
Full (partially Finished) |
|
Construction Style Attachment
|
Semi-detached |
|
Exterior Finish
|
Brick, Siding |
|
Heating Fuel
|
Electric |
|
Heating Type
|
Baseboard Heaters |
|
Stories Total
|
2 |
|
Size Interior
|
1,100 Ft2 |
Parking
Land
|
Acreage
|
No |
|
Size Frontage
|
46.0000 |
|
Size Total Text
|
Under 1/2 Acre |
Rooms
| Level |
Type |
Length |
Width |
Dimensions |
|
Second Level |
Primary Bedroom |
|
|
14.9 x 10.2 |
|
Second Level |
Bedroom |
|
|
8.9 x 9.2 |
|
Second Level |
Bedroom |
|
|
13.4 x 7.7 |
|
Second Level |
Bathroom |
|
|
7.8 x 4.10 |
|
Basement |
Recreation Room |
|
|
14.6 x 16.6 |
|
Basement |
Utility Room |
|
|
16.6 x 14.6 |
|
Main Level |
Kitchen |
|
|
13 x 9 |
|
Main Level |
Living Room |
|
|
16.9 x 14.4 |
|
Main Level |
Foyer |
|
|
6 x 7 |
https://www.realtor.ca/real-estate/28908817/106-cambridge-pl-sault-ste-marie-sault-ste-marie


