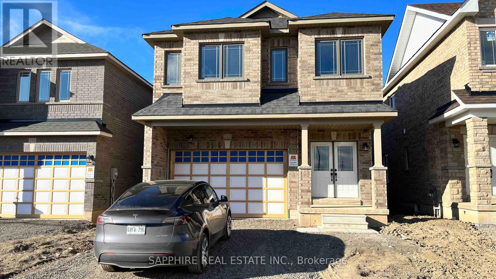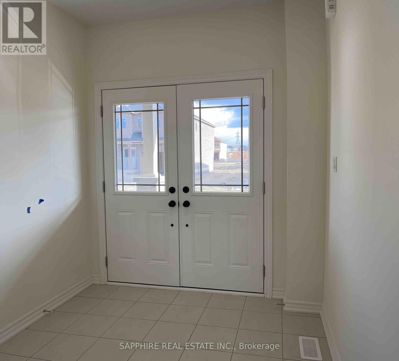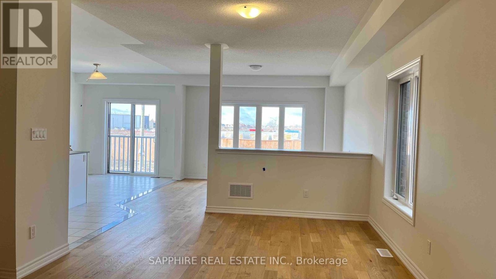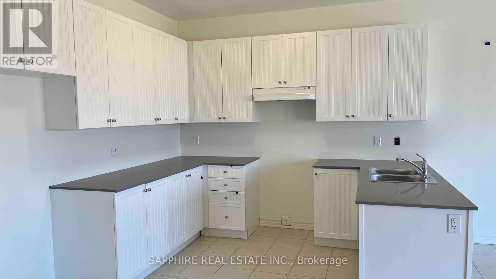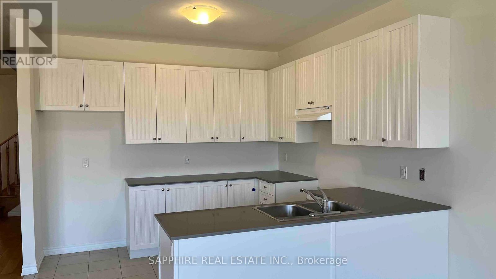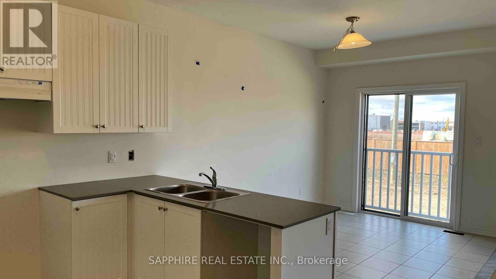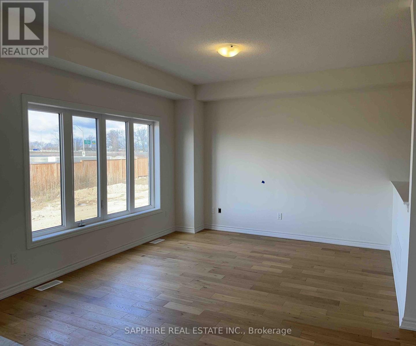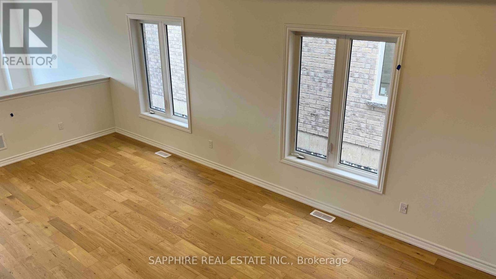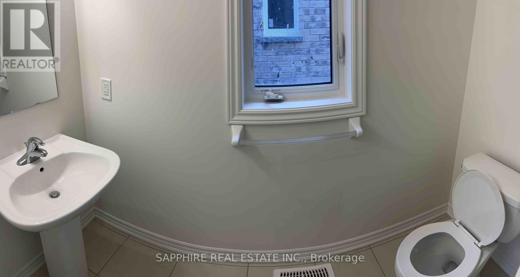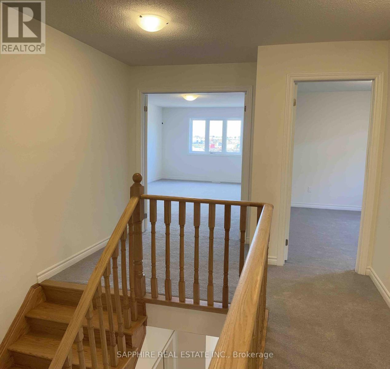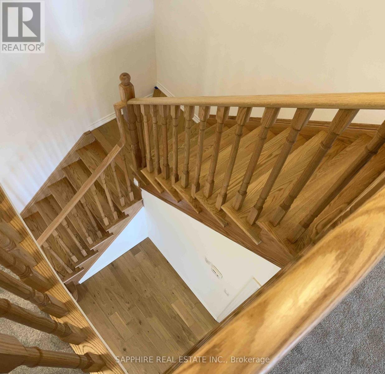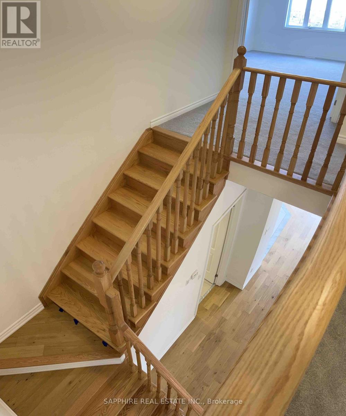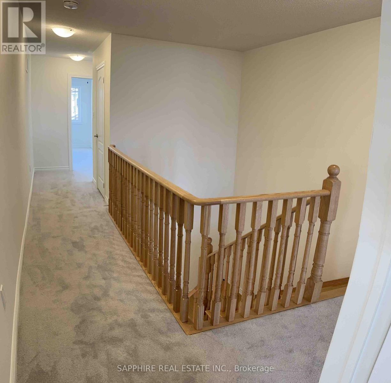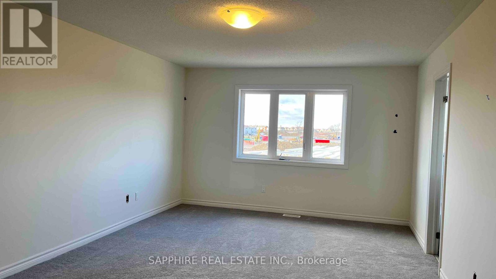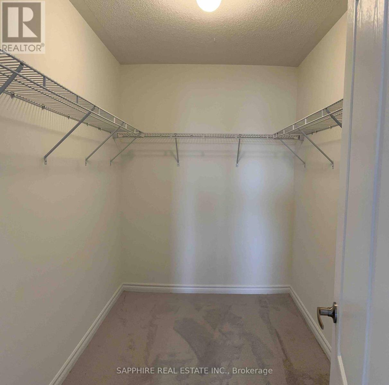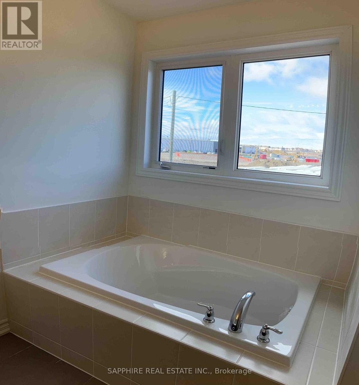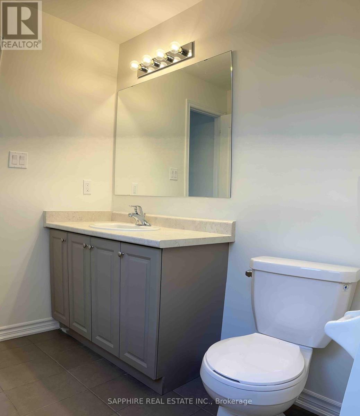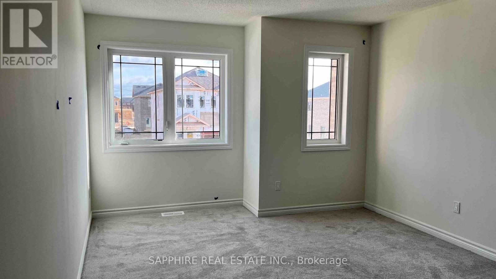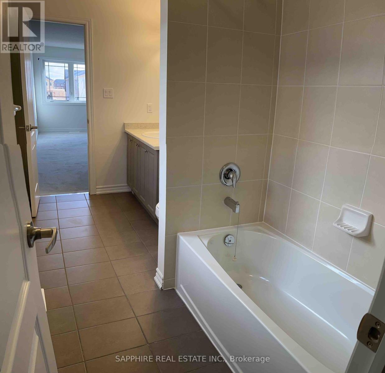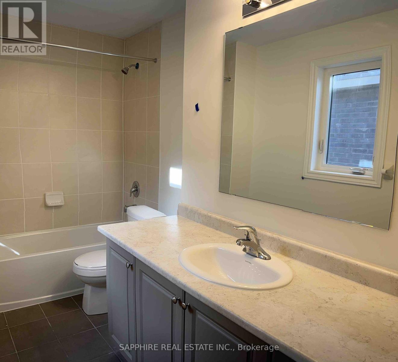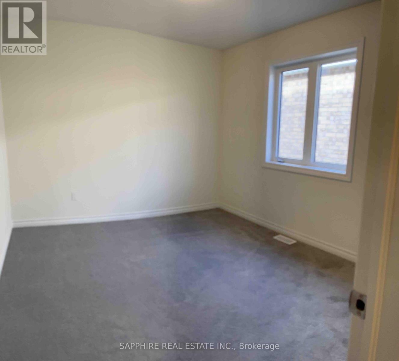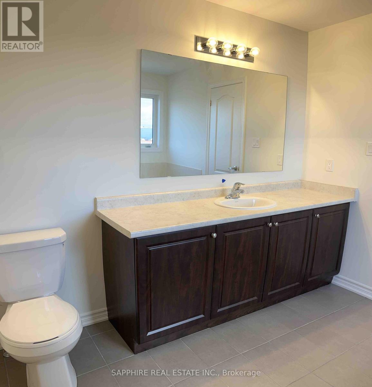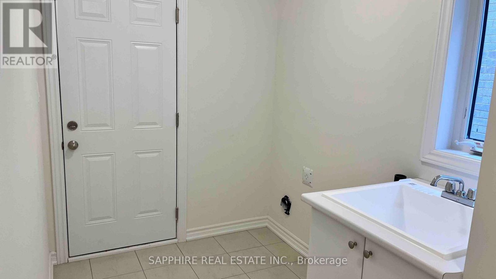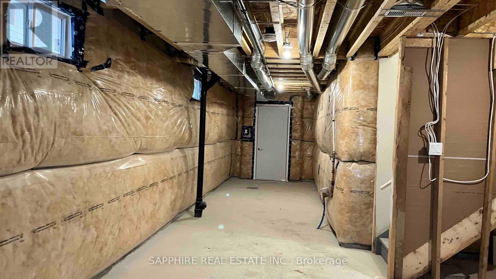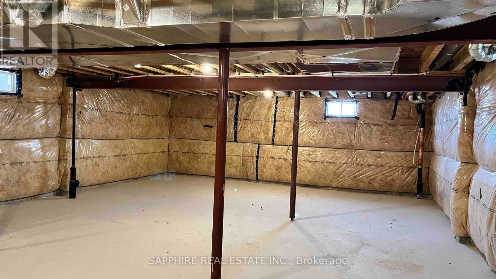4 Bedroom
3 Bathroom
2,500 - 3,000 ft2
Central Air Conditioning
Forced Air
$2,799 Monthly
Gorgeous, ample house, prime spot, near 406 & QEW. Built by Marydel Homes in a vibrant area, it's a standout. 2 master beds with baths in each room. Large rooms ensure space for all. The kitchen has upgraded features, and a breakfast area that overlooks the patio door and family room. Open concept plan floods with light. En suite laundry for ease. Main floor has hardwood flooring , oak stairs with sleek rails. This home comes equipped with brand new appliances, untouched and waiting for their first use, never lived in . A+++ Tenants only. Single key verification will be required. (id:47351)
Property Details
|
MLS® Number
|
X12425009 |
|
Property Type
|
Single Family |
|
Community Name
|
557 - Thorold Downtown |
|
Parking Space Total
|
3 |
Building
|
Bathroom Total
|
3 |
|
Bedrooms Above Ground
|
4 |
|
Bedrooms Total
|
4 |
|
Appliances
|
Dishwasher, Dryer, Stove, Washer, Refrigerator |
|
Basement Development
|
Unfinished |
|
Basement Type
|
N/a (unfinished) |
|
Construction Style Attachment
|
Detached |
|
Cooling Type
|
Central Air Conditioning |
|
Exterior Finish
|
Brick |
|
Flooring Type
|
Hardwood, Ceramic, Carpeted |
|
Foundation Type
|
Concrete |
|
Half Bath Total
|
1 |
|
Heating Fuel
|
Natural Gas |
|
Heating Type
|
Forced Air |
|
Stories Total
|
2 |
|
Size Interior
|
2,500 - 3,000 Ft2 |
|
Type
|
House |
|
Utility Water
|
Municipal Water |
Parking
Land
Rooms
| Level |
Type |
Length |
Width |
Dimensions |
|
Second Level |
Primary Bedroom |
3.84 m |
5.99 m |
3.84 m x 5.99 m |
|
Second Level |
Bedroom 2 |
2.99 m |
6.24 m |
2.99 m x 6.24 m |
|
Second Level |
Bedroom 3 |
3.48 m |
6.09 m |
3.48 m x 6.09 m |
|
Second Level |
Bedroom 4 |
3.33 m |
6.15 m |
3.33 m x 6.15 m |
|
Main Level |
Family Room |
3.6 m |
4.11 m |
3.6 m x 4.11 m |
|
Main Level |
Dining Room |
5.59 m |
3.58 m |
5.59 m x 3.58 m |
|
Main Level |
Living Room |
5.59 m |
3.58 m |
5.59 m x 3.58 m |
|
Main Level |
Kitchen |
3.1 m |
3.35 m |
3.1 m x 3.35 m |
|
Main Level |
Eating Area |
3.63 m |
2.84 m |
3.63 m x 2.84 m |
|
Main Level |
Laundry Room |
1.52 m |
2.134 m |
1.52 m x 2.134 m |
https://www.realtor.ca/real-estate/28909388/242-palace-street-thorold-thorold-downtown-557-thorold-downtown
