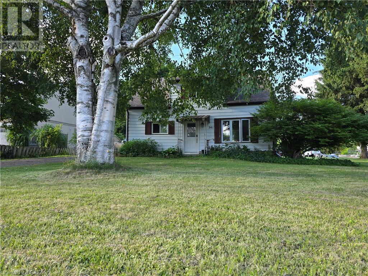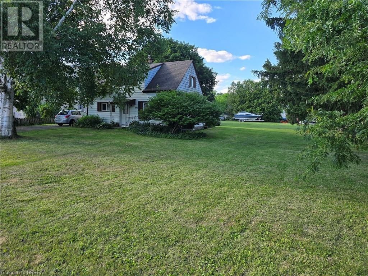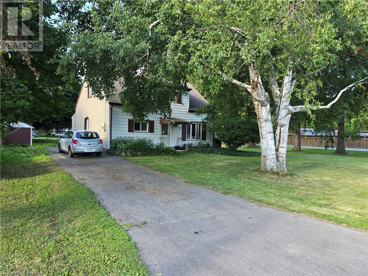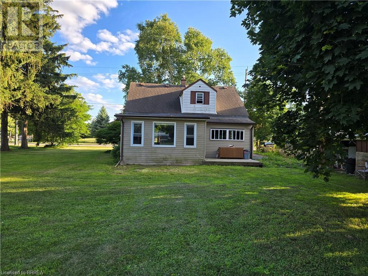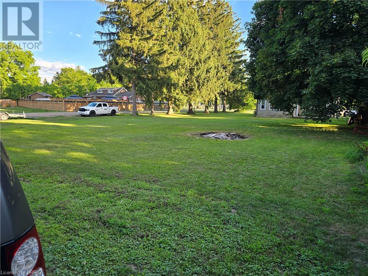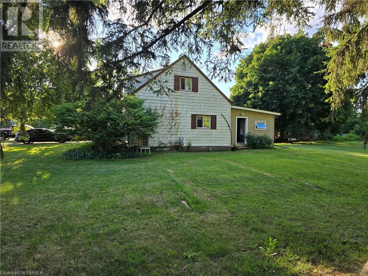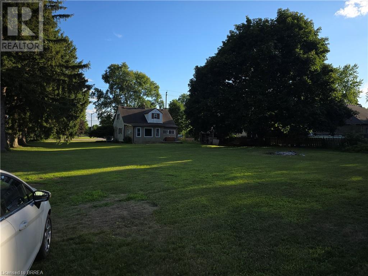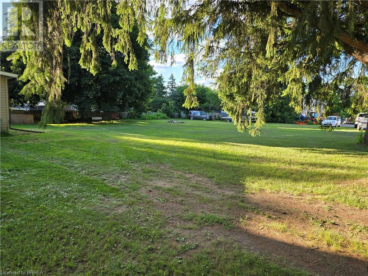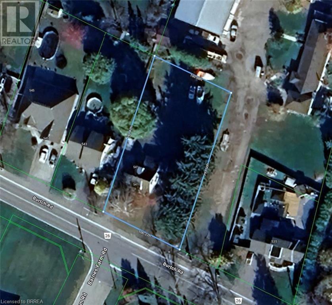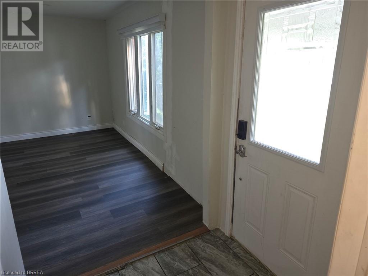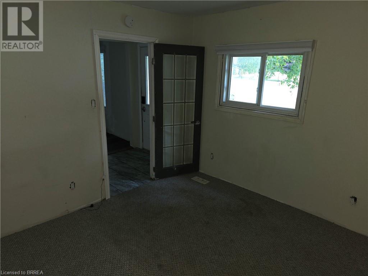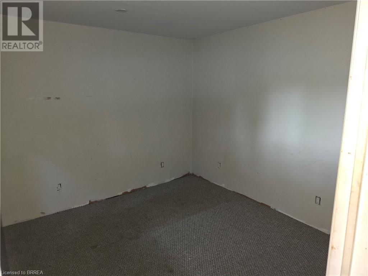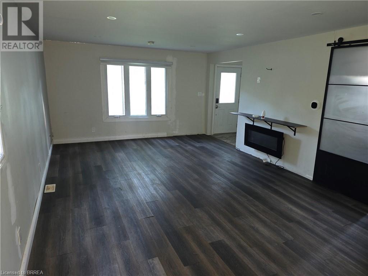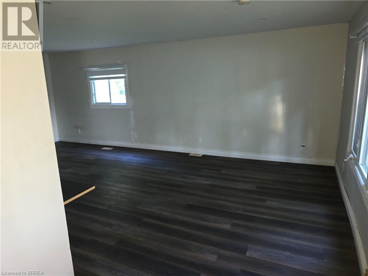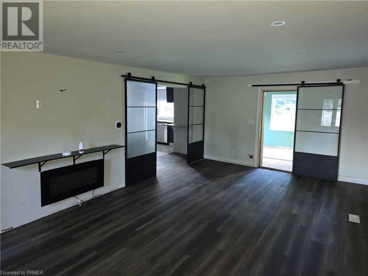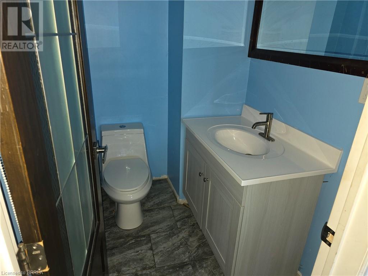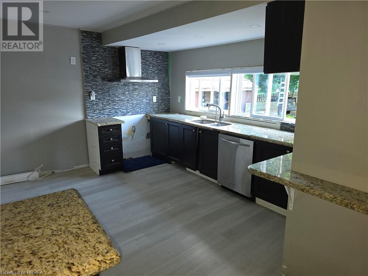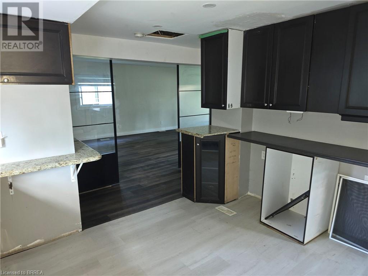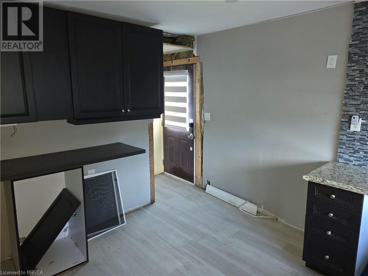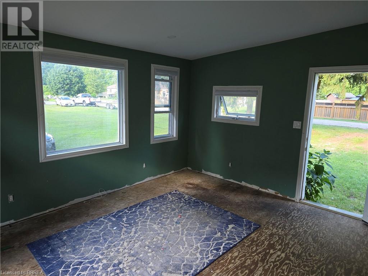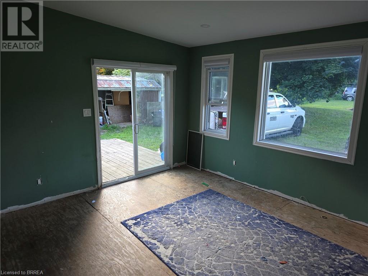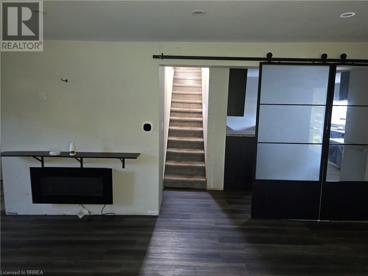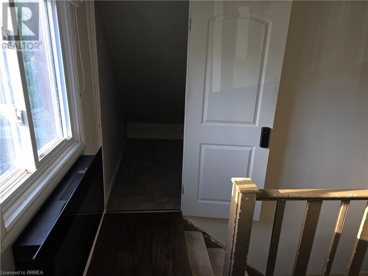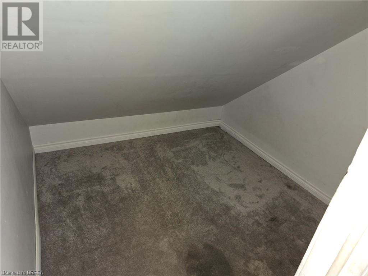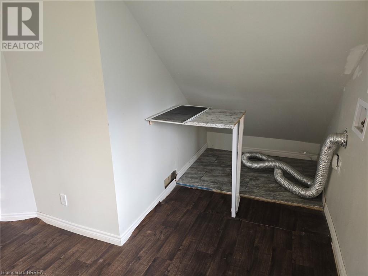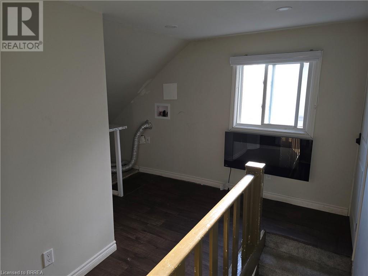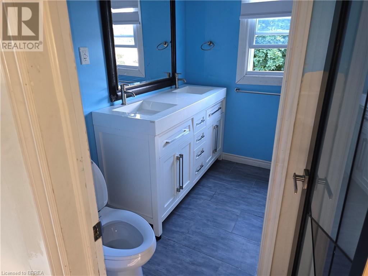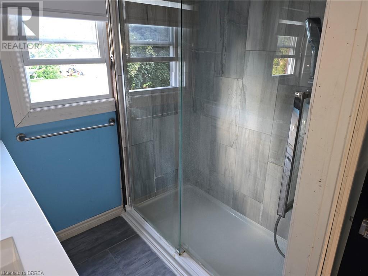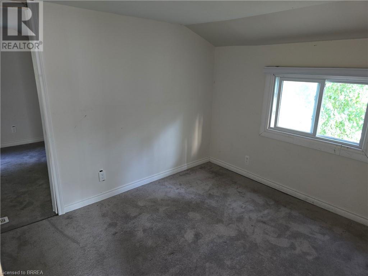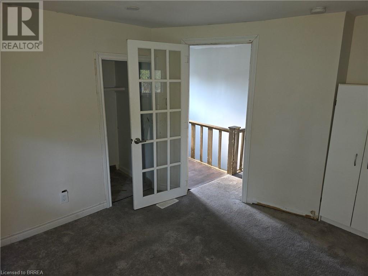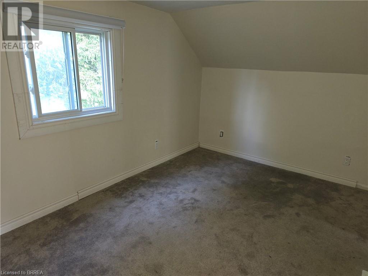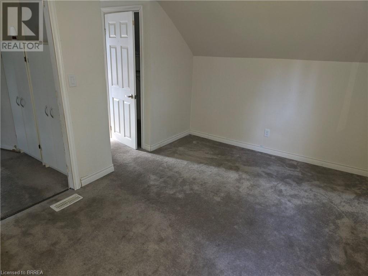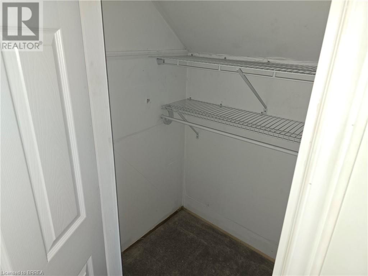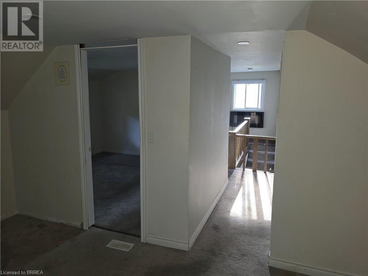541 Burtch Road Brantford, Ontario N0E 1K0
3 Bedroom
2 Bathroom
1,575 ft2
2 Level
Central Air Conditioning
Forced Air
$629,900
Located in the sought-after Mount Pleasant area, this detached 2-storey home sits on just under half an acre in a quiet, established neighbourhood near the rail trails. With 3 bedrooms, 2 bathrooms, and a full basement, there’s plenty of space to work with. The large private yard features mature trees and offers great potential for outdoor living. This is a handyman special—bring your vision and make it your own. A great opportunity for those looking to renovate and add value in a desirable location. (id:47351)
Property Details
| MLS® Number | 40753559 |
| Property Type | Single Family |
| Community Features | Quiet Area |
| Equipment Type | Water Heater |
| Features | Country Residential |
| Parking Space Total | 8 |
| Rental Equipment Type | Water Heater |
Building
| Bathroom Total | 2 |
| Bedrooms Above Ground | 3 |
| Bedrooms Total | 3 |
| Architectural Style | 2 Level |
| Basement Development | Unfinished |
| Basement Type | Full (unfinished) |
| Constructed Date | 1935 |
| Construction Style Attachment | Detached |
| Cooling Type | Central Air Conditioning |
| Exterior Finish | Aluminum Siding |
| Half Bath Total | 1 |
| Heating Type | Forced Air |
| Stories Total | 2 |
| Size Interior | 1,575 Ft2 |
| Type | House |
| Utility Water | Municipal Water |
Land
| Access Type | Road Access |
| Acreage | No |
| Sewer | Septic System |
| Size Depth | 200 Ft |
| Size Frontage | 100 Ft |
| Size Irregular | 0.44 |
| Size Total | 0.44 Ac|under 1/2 Acre |
| Size Total Text | 0.44 Ac|under 1/2 Acre |
| Zoning Description | Sr |
Rooms
| Level | Type | Length | Width | Dimensions |
|---|---|---|---|---|
| Second Level | 4pc Bathroom | 8'0'' x 7'0'' | ||
| Second Level | Storage | 8'0'' x 8'0'' | ||
| Second Level | Laundry Room | 5'9'' x 10' | ||
| Second Level | Bedroom | 9'0'' x 14'3'' | ||
| Second Level | Bedroom | 10'5'' x 12'0'' | ||
| Main Level | 2pc Bathroom | 4'6'' x 6' | ||
| Main Level | Kitchen | 15'0'' x 12'8'' | ||
| Main Level | Kitchen/dining Room | 13'6'' x 22'10'' | ||
| Main Level | Great Room | 15'0'' x 13'0'' | ||
| Main Level | Bedroom | 10'8'' x 11'7'' |
https://www.realtor.ca/real-estate/28639521/541-burtch-road-brantford
