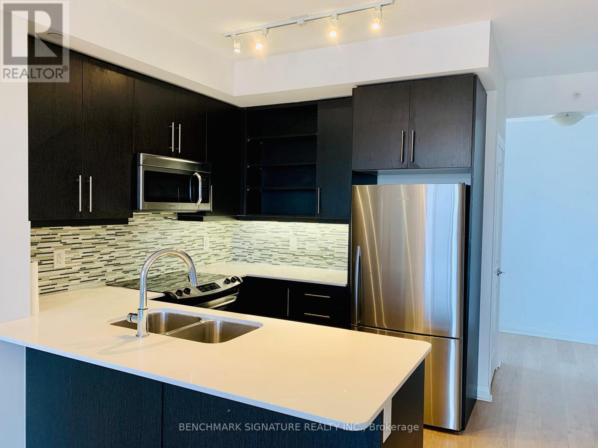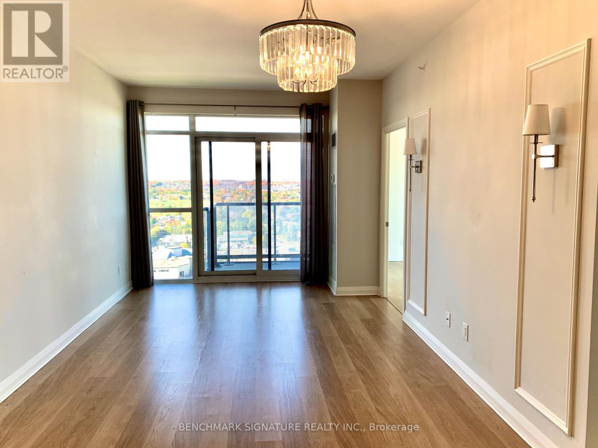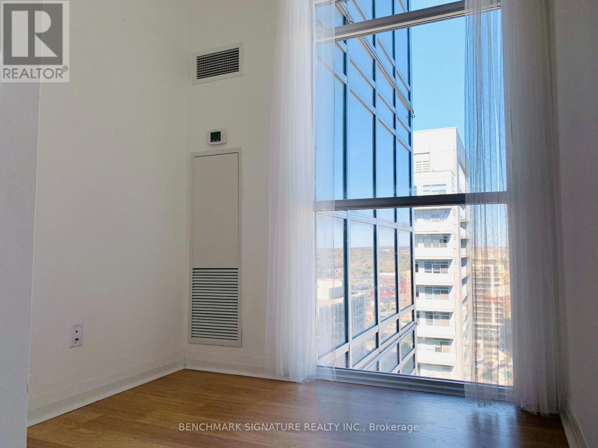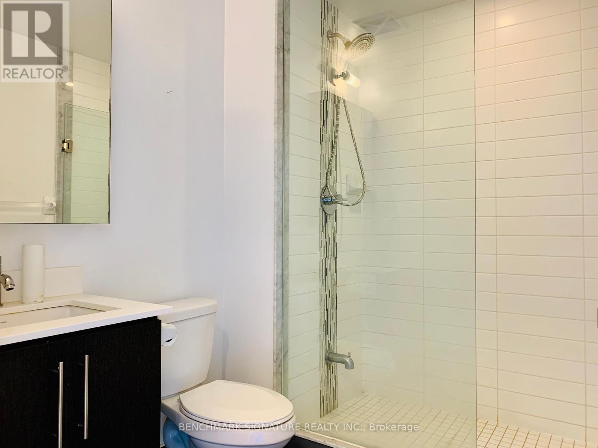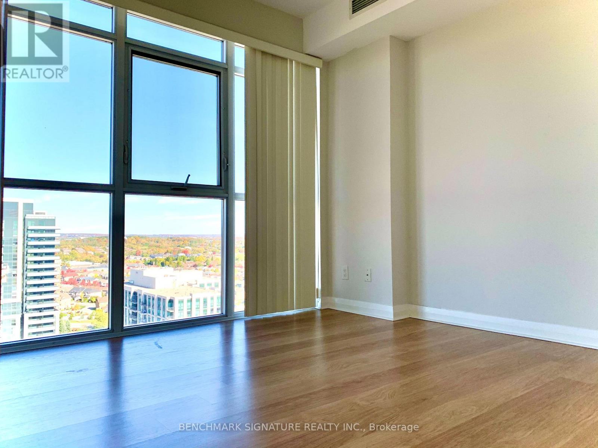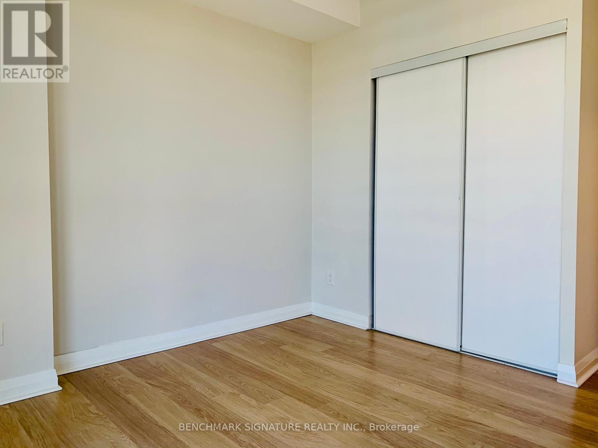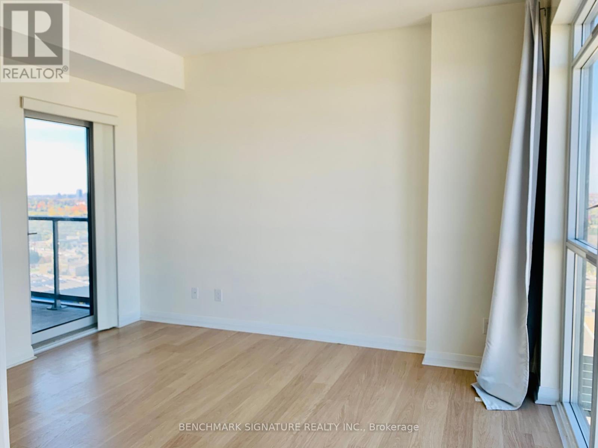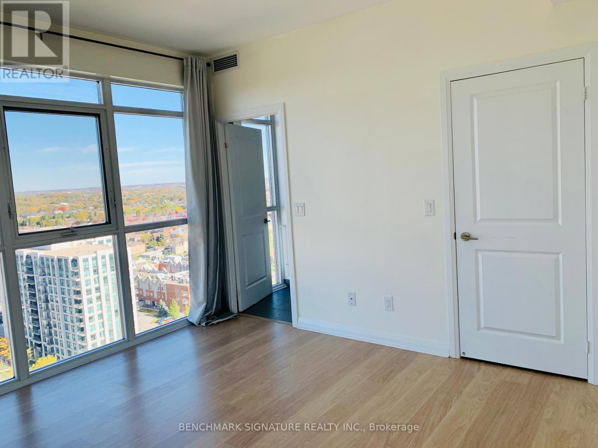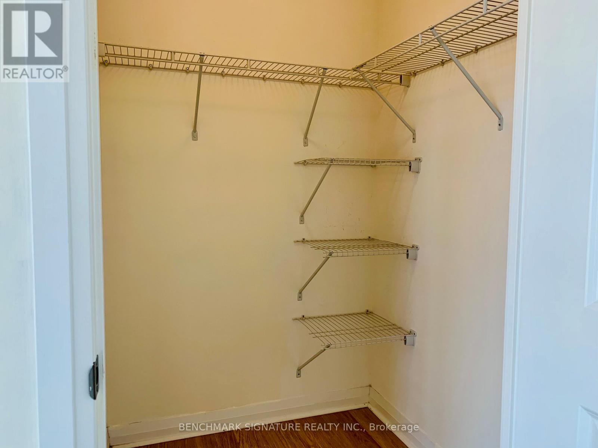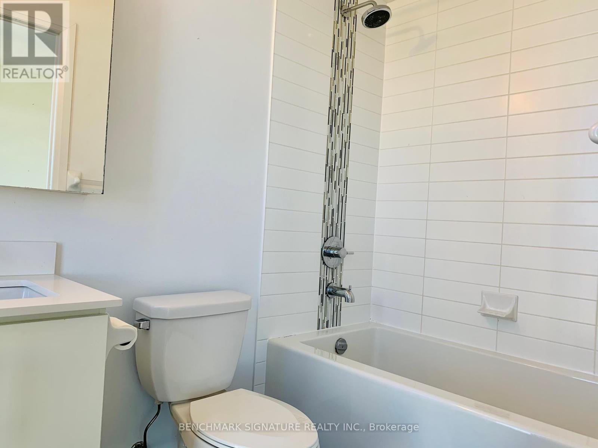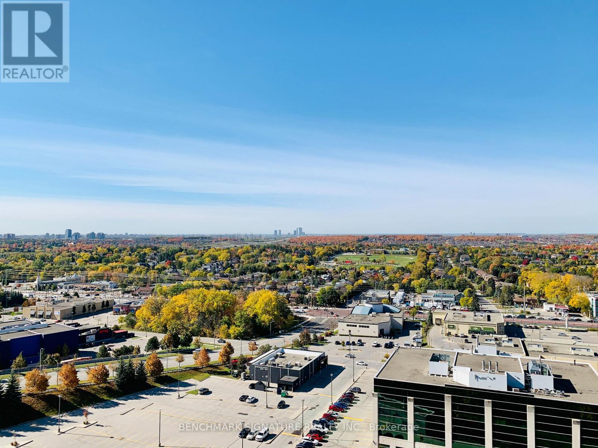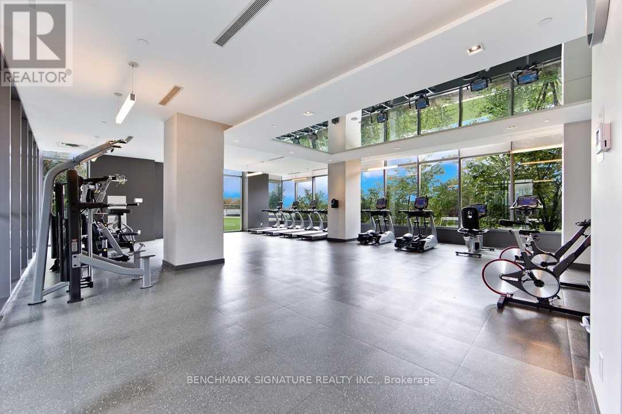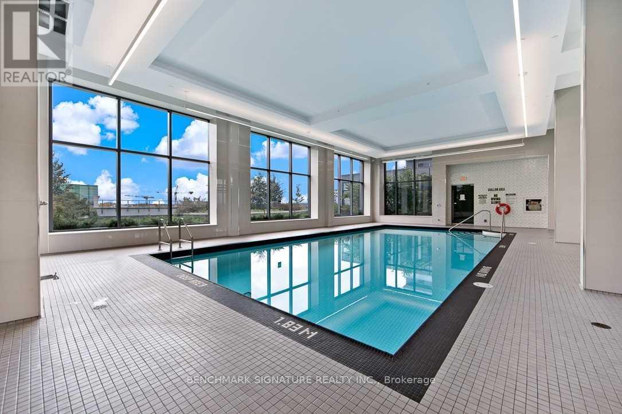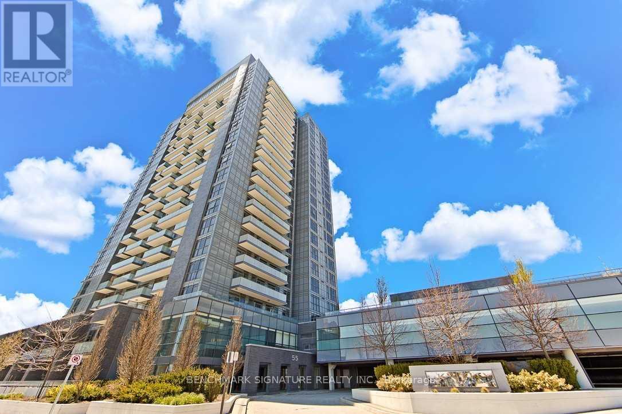1908 - 55 Oneida Crescent Richmond Hill, Ontario L4B 4T9
3 Bedroom
2 Bathroom
900 - 999 ft2
Central Air Conditioning
Forced Air
$720,000Maintenance, Common Area Maintenance, Heat, Insurance, Parking, Water
$925 Monthly
Maintenance, Common Area Maintenance, Heat, Insurance, Parking, Water
$925 MonthlyEnjoy Spectacular Views From This 19th Floor North West Exposure Corner Luxury Condo Unit, O/C, 2 Bedroom, Den And 2 Bathrooms,Closet9' Ceilings, Laminate Floors Thru-Out, Granite Kitchen Counters, Ss Premium Appliances, Backsplash, Breakfast Bar, Great Layout, Separate Den With Window, Open Balcony, Undeground Parking And Locker, 24H Concierge, Visitors Parking, Indoor Pool, Party Room, Gym, Roof Top Garden And Much More... Den Is A Separate Room With Window (id:47351)
Property Details
| MLS® Number | N12425060 |
| Property Type | Single Family |
| Community Name | Langstaff |
| Community Features | Pet Restrictions |
| Features | Balcony, Carpet Free |
| Parking Space Total | 1 |
| View Type | City View |
Building
| Bathroom Total | 2 |
| Bedrooms Above Ground | 2 |
| Bedrooms Below Ground | 1 |
| Bedrooms Total | 3 |
| Amenities | Storage - Locker |
| Appliances | Cooktop, Dishwasher, Dryer, Microwave, Oven, Hood Fan, Washer, Window Coverings, Refrigerator |
| Cooling Type | Central Air Conditioning |
| Exterior Finish | Brick, Concrete |
| Flooring Type | Laminate |
| Heating Fuel | Natural Gas |
| Heating Type | Forced Air |
| Size Interior | 900 - 999 Ft2 |
| Type | Apartment |
Parking
| Underground | |
| Garage |
Land
| Acreage | No |
Rooms
| Level | Type | Length | Width | Dimensions |
|---|---|---|---|---|
| Ground Level | Living Room | 5.78 m | 3.29 m | 5.78 m x 3.29 m |
| Ground Level | Dining Room | 5.78 m | 3.29 m | 5.78 m x 3.29 m |
| Ground Level | Den | 2.53 m | 2.19 m | 2.53 m x 2.19 m |
| Ground Level | Kitchen | 2.72 m | 3.51 m | 2.72 m x 3.51 m |
| Ground Level | Primary Bedroom | 3.94 m | 3.57 m | 3.94 m x 3.57 m |
| Ground Level | Bedroom 2 | 3.66 m | 3.16 m | 3.66 m x 3.16 m |
