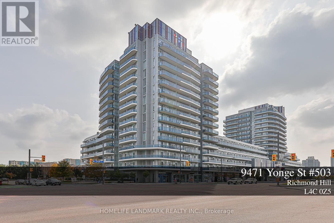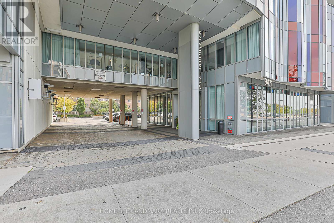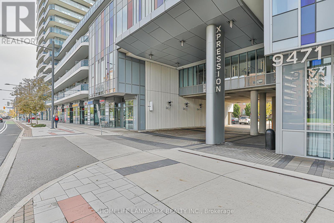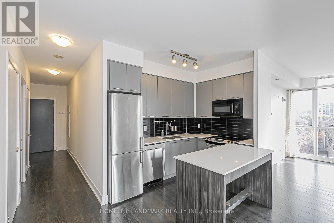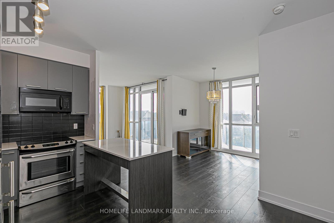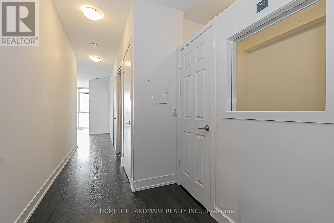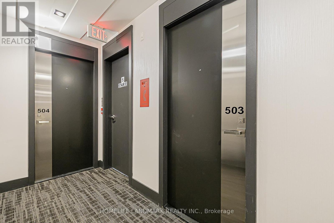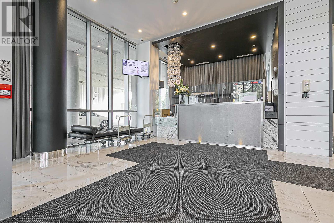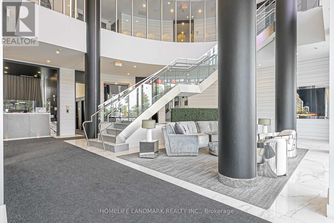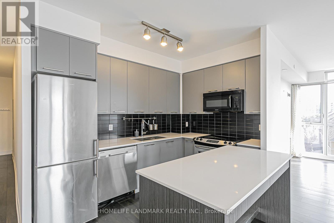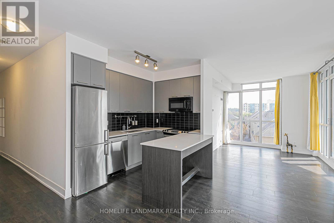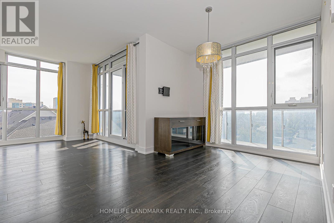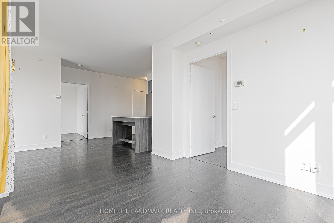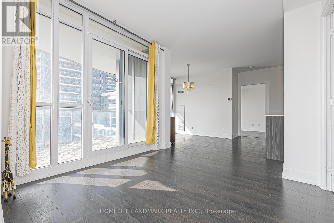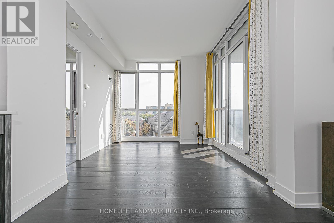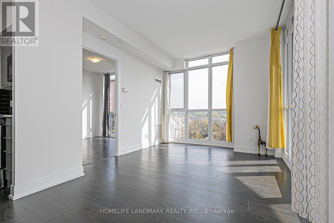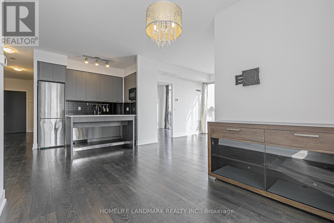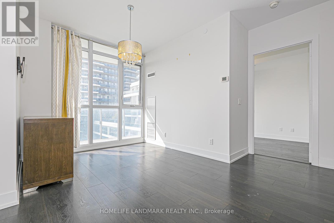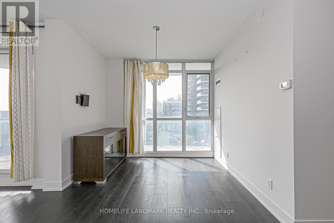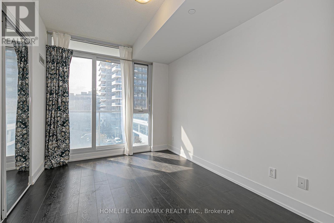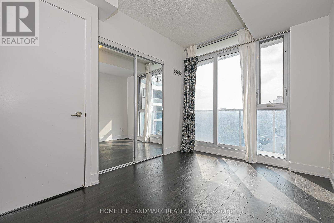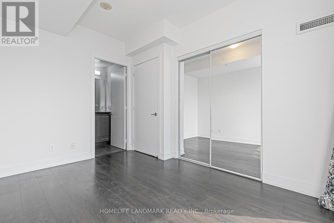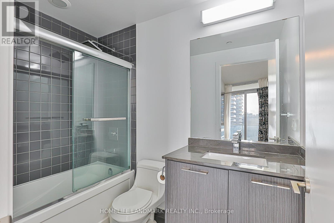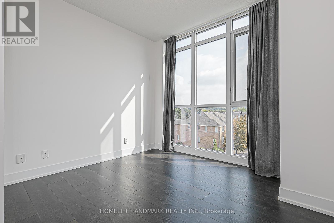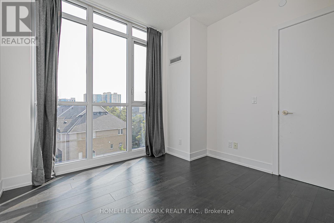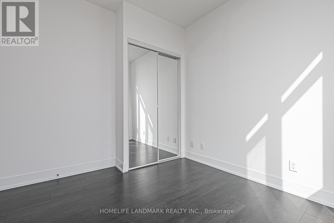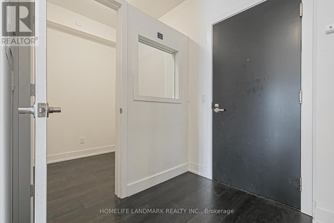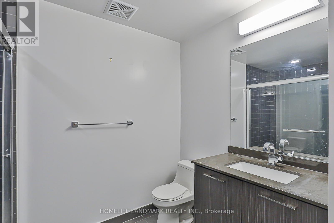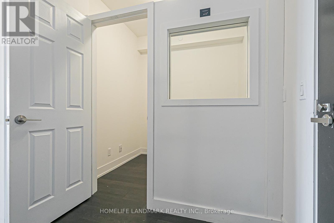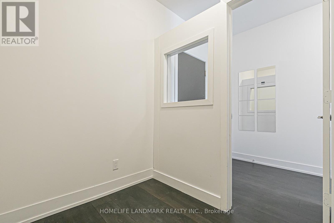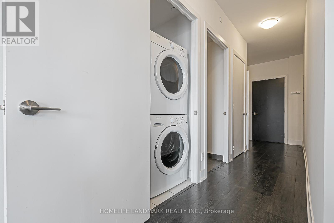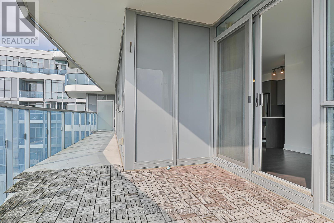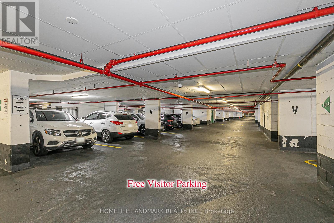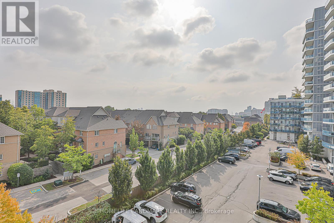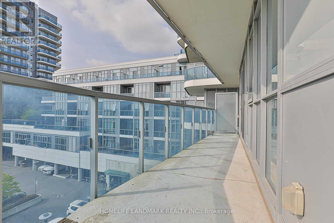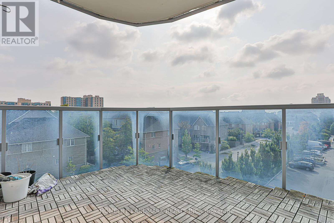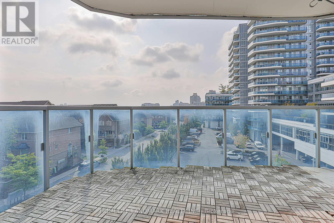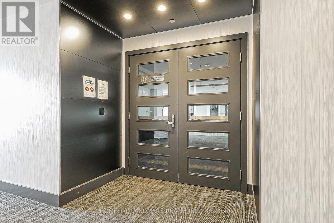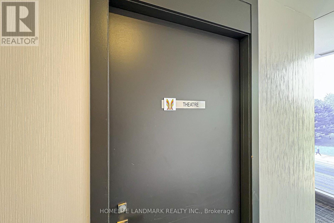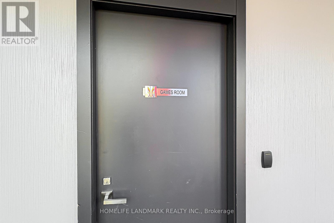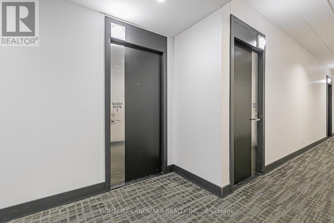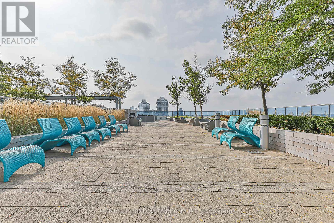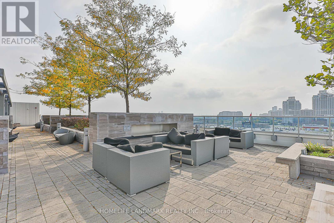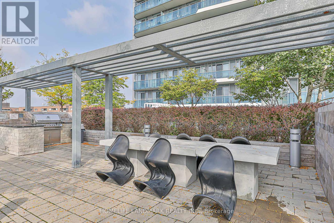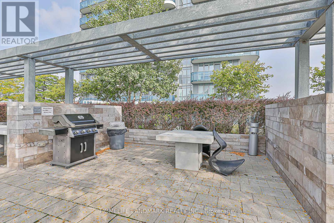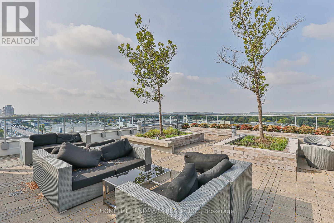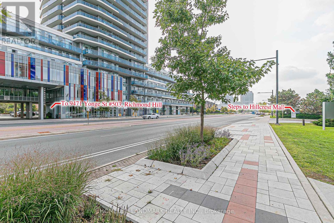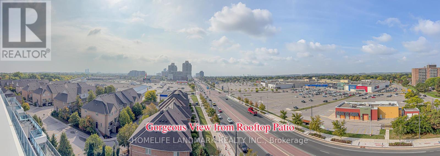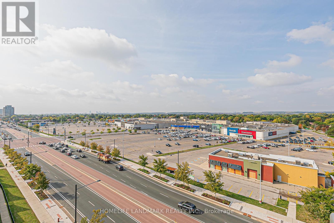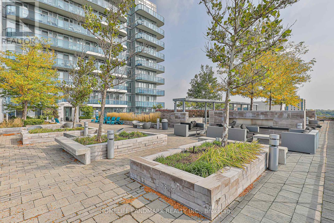503 - 9471 Yonge Street Richmond Hill, Ontario L4C 0Z5
3 Bedroom
2 Bathroom
900 - 999 ft2
Central Air Conditioning
Forced Air
$748,000Maintenance, Insurance, Parking, Common Area Maintenance
$902.28 Monthly
Maintenance, Insurance, Parking, Common Area Maintenance
$902.28 MonthlyBright corner unit, 2 split bedrooms + den (3rd room option), 2 baths, 935 sq.ft. + 193 sq.ft. balcony, high ceilings, open concept layout, modern kitchen with island, quartz counters & S/S appliances, close to Hillcrest Mall, schools, grocery & transit, includes 1 parking & 1 locker. (id:47351)
Property Details
| MLS® Number | N12424399 |
| Property Type | Single Family |
| Community Name | Observatory |
| Community Features | Pets Allowed With Restrictions |
| Features | Balcony |
| Parking Space Total | 1 |
Building
| Bathroom Total | 2 |
| Bedrooms Above Ground | 2 |
| Bedrooms Below Ground | 1 |
| Bedrooms Total | 3 |
| Amenities | Storage - Locker |
| Appliances | Dishwasher, Microwave, Stove, Window Coverings, Refrigerator |
| Basement Type | None |
| Cooling Type | Central Air Conditioning |
| Exterior Finish | Concrete |
| Heating Fuel | Natural Gas |
| Heating Type | Forced Air |
| Size Interior | 900 - 999 Ft2 |
| Type | Apartment |
Parking
| Underground | |
| Garage |
Land
| Acreage | No |
Rooms
| Level | Type | Length | Width | Dimensions |
|---|---|---|---|---|
| Main Level | Living Room | 2.75 m | 3.8 m | 2.75 m x 3.8 m |
| Main Level | Dining Room | 3.1 m | 3.1 m | 3.1 m x 3.1 m |
| Main Level | Kitchen | 3.05 m | 2.13 m | 3.05 m x 2.13 m |
| Main Level | Primary Bedroom | 2.75 m | 3.78 m | 2.75 m x 3.78 m |
| Main Level | Bedroom 2 | 2.2 m | 3.05 m | 2.2 m x 3.05 m |
| Main Level | Den | 2.16 m | 1.56 m | 2.16 m x 1.56 m |
