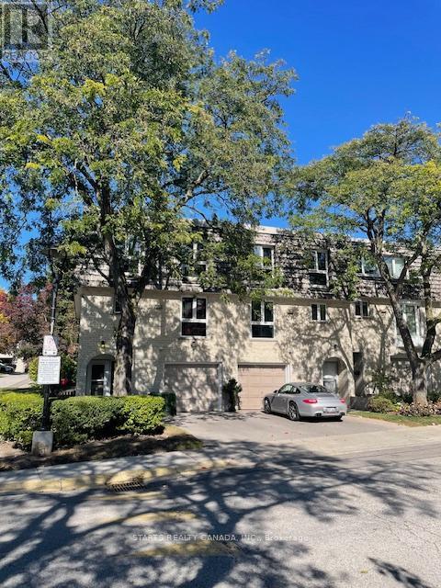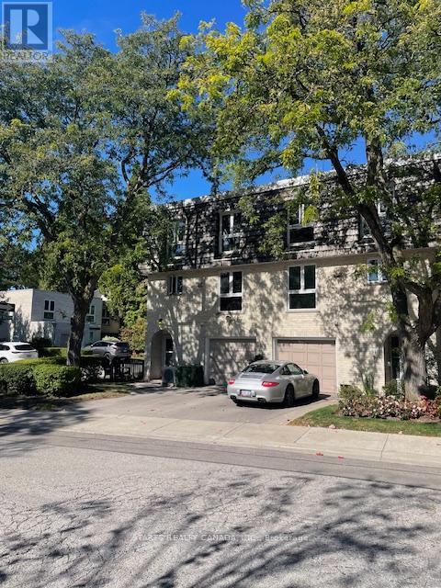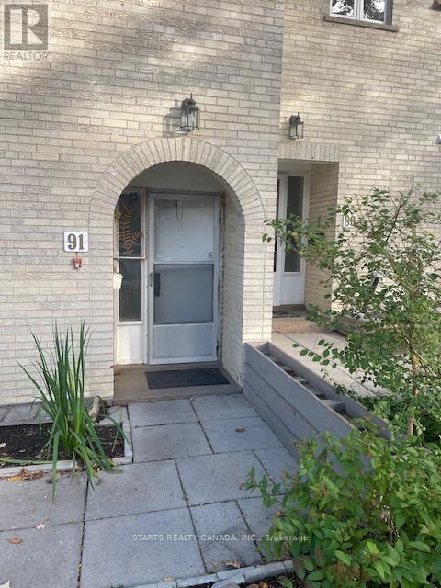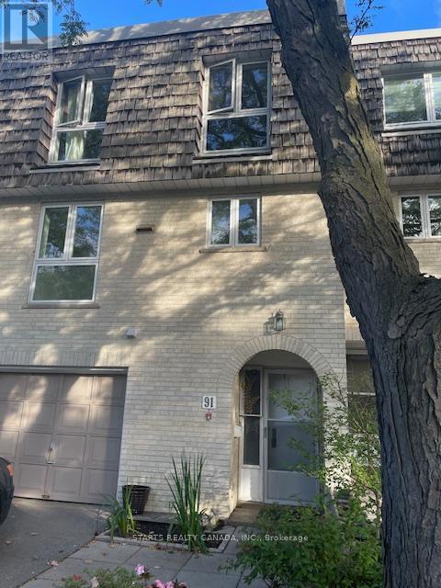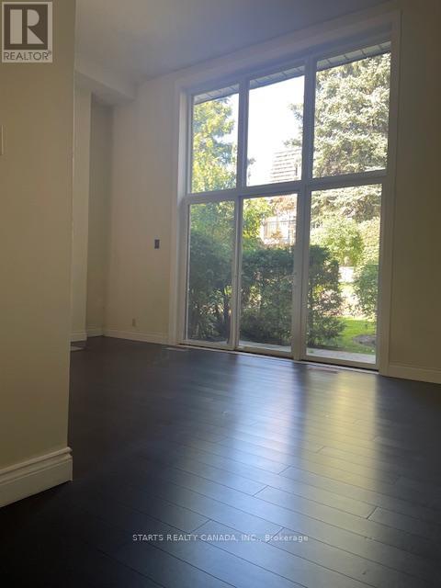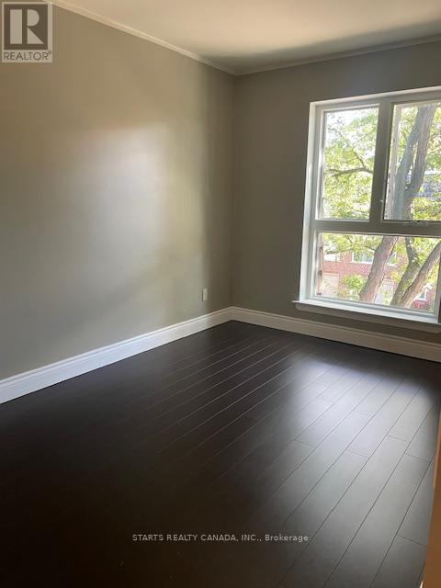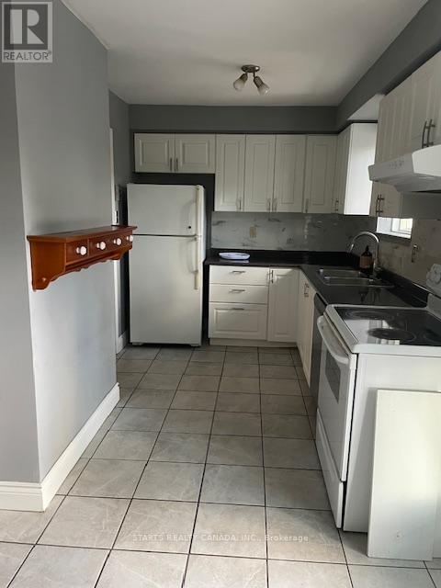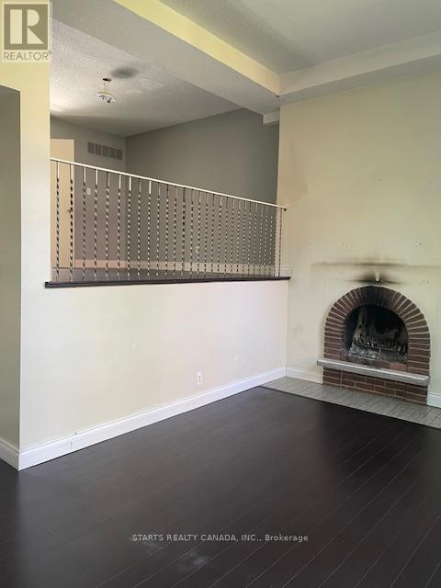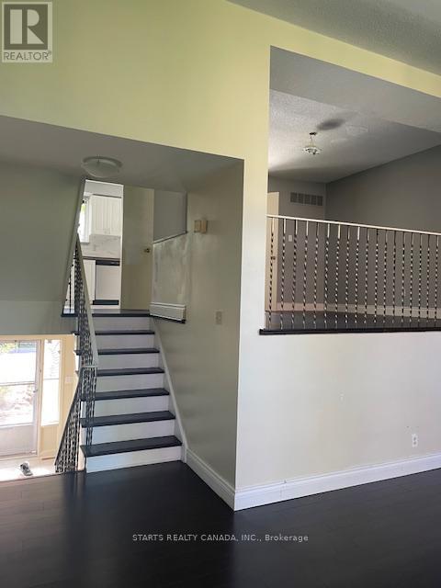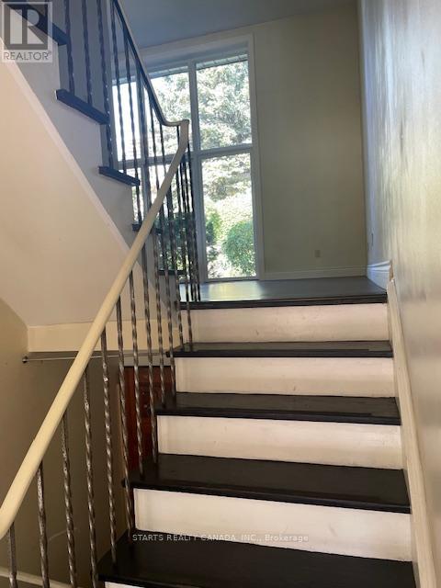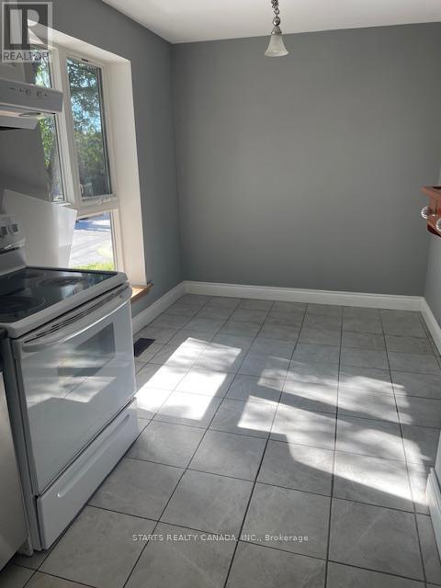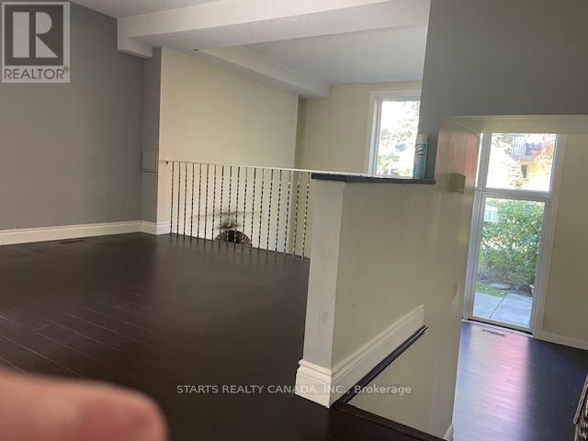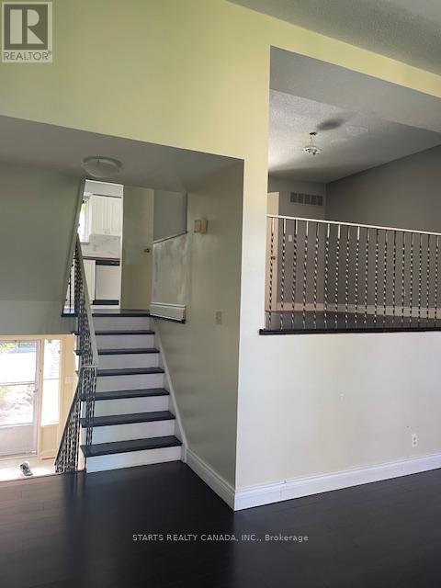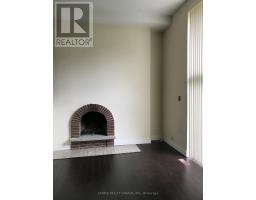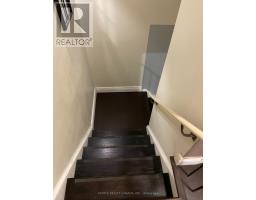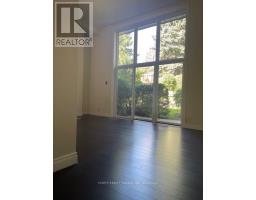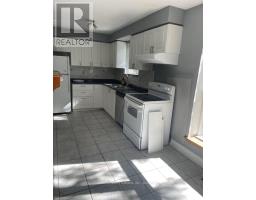91 Scenic Mill Way Toronto, Ontario M2L 1S9
3 Bedroom
3 Bathroom
1,400 - 1,599 ft2
Fireplace
Central Air Conditioning
Forced Air
$859,000Maintenance, Insurance, Common Area Maintenance, Parking, Water
$1,311.16 Monthly
Maintenance, Insurance, Common Area Maintenance, Parking, Water
$1,311.16 MonthlySituated near excellent schools, parks, TTC, shopping, and easy access to highways 401 (id:47351)
Property Details
| MLS® Number | C12208029 |
| Property Type | Single Family |
| Neigbourhood | North York |
| Community Name | St. Andrew-Windfields |
| Community Features | Pet Restrictions |
| Equipment Type | Water Heater |
| Features | Carpet Free |
| Parking Space Total | 2 |
| Rental Equipment Type | Water Heater |
Building
| Bathroom Total | 3 |
| Bedrooms Above Ground | 3 |
| Bedrooms Total | 3 |
| Appliances | Dishwasher, Dryer, Stove, Washer, Refrigerator |
| Basement Development | Finished |
| Basement Type | N/a (finished) |
| Cooling Type | Central Air Conditioning |
| Exterior Finish | Brick |
| Fireplace Present | Yes |
| Flooring Type | Ceramic |
| Half Bath Total | 2 |
| Heating Fuel | Natural Gas |
| Heating Type | Forced Air |
| Stories Total | 2 |
| Size Interior | 1,400 - 1,599 Ft2 |
| Type | Row / Townhouse |
Parking
| Garage |
Land
| Acreage | No |
Rooms
| Level | Type | Length | Width | Dimensions |
|---|---|---|---|---|
| Second Level | Primary Bedroom | 4.27 m | 3.52 m | 4.27 m x 3.52 m |
| Second Level | Bedroom 2 | 3.72 m | 2.78 m | 3.72 m x 2.78 m |
| Second Level | Bedroom 3 | 4.98 m | 2.55 m | 4.98 m x 2.55 m |
| Basement | Recreational, Games Room | 5.54 m | 4.35 m | 5.54 m x 4.35 m |
| Main Level | Living Room | 5.79 m | 3.52 m | 5.79 m x 3.52 m |
| Upper Level | Dining Room | 5.79 m | 3.64 m | 5.79 m x 3.64 m |
| Upper Level | Kitchen | 5.48 m | 2.54 m | 5.48 m x 2.54 m |
