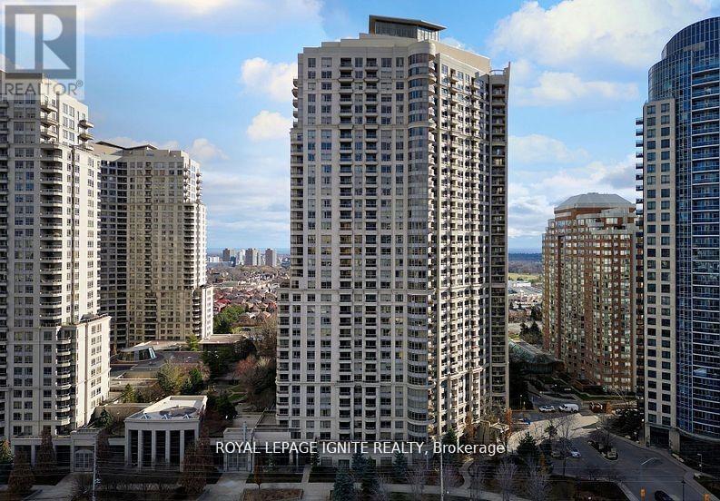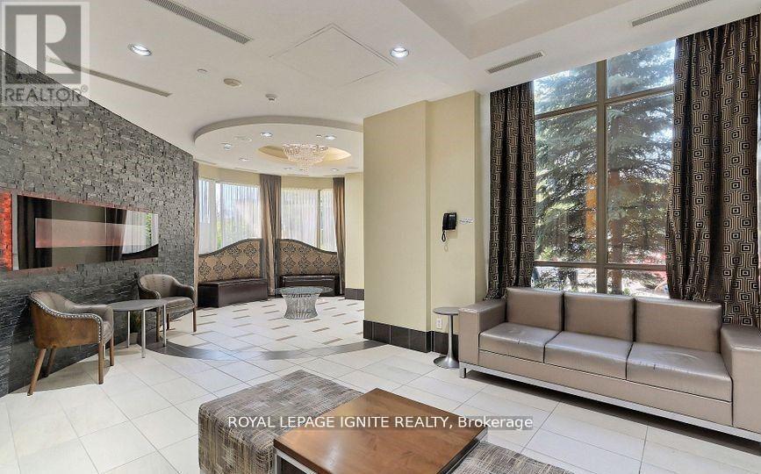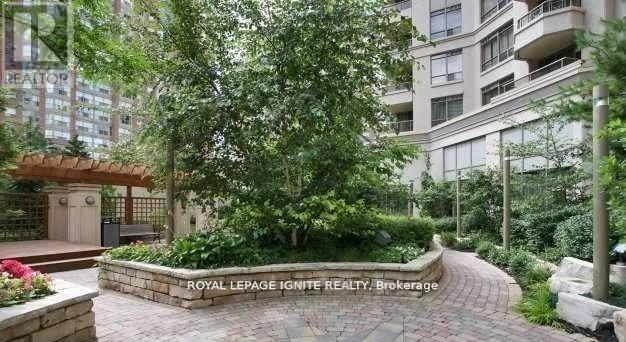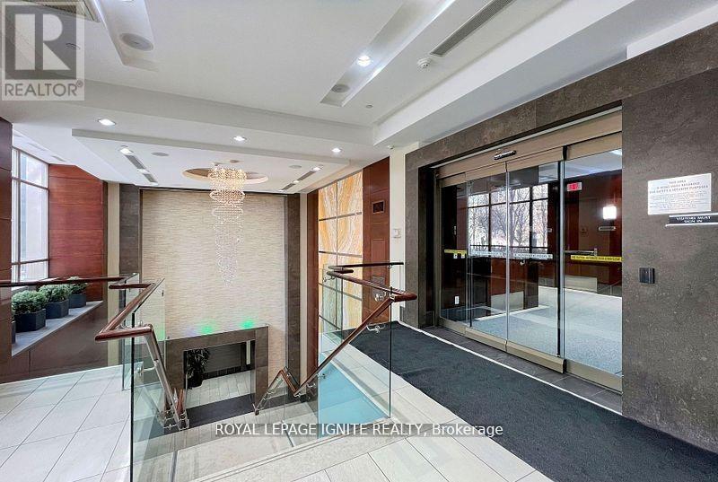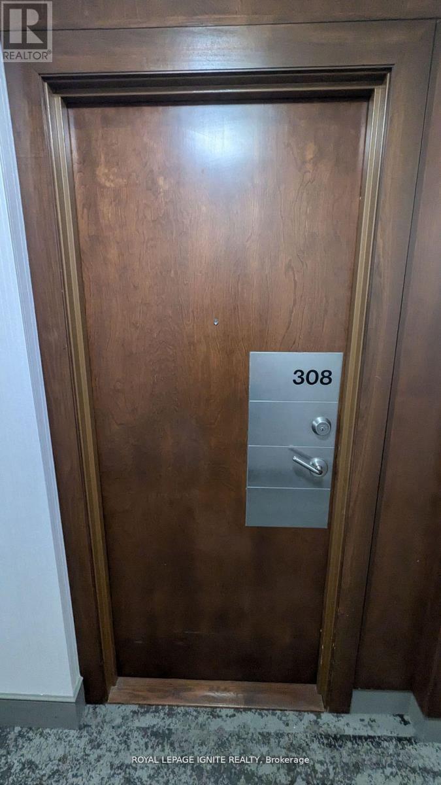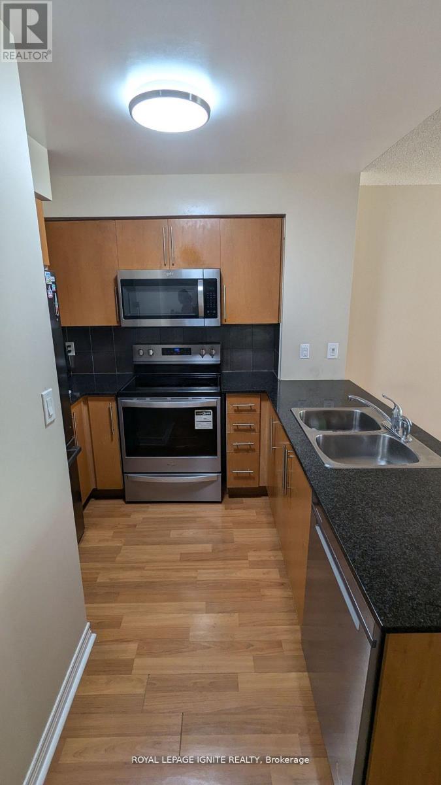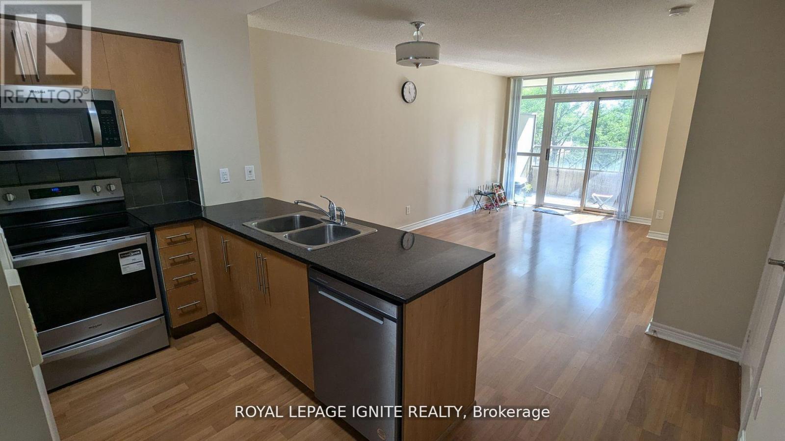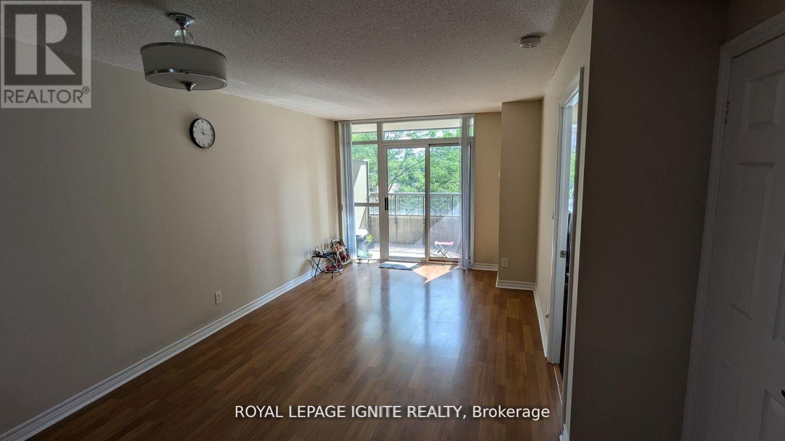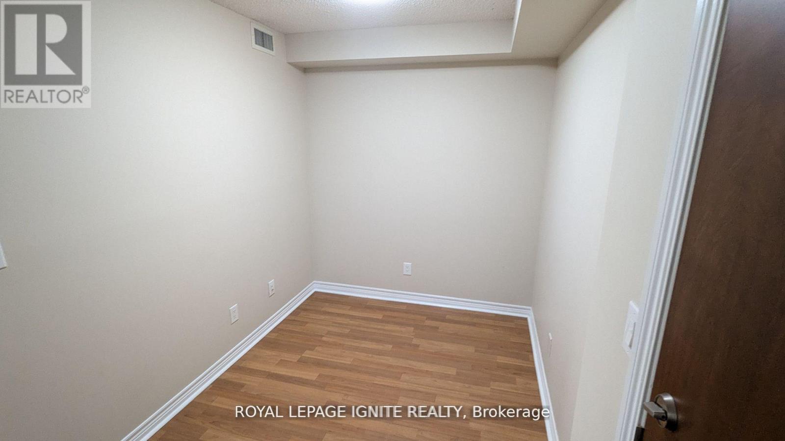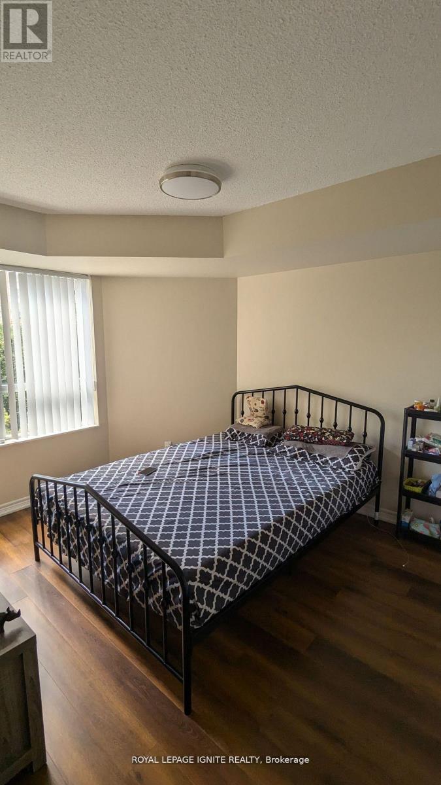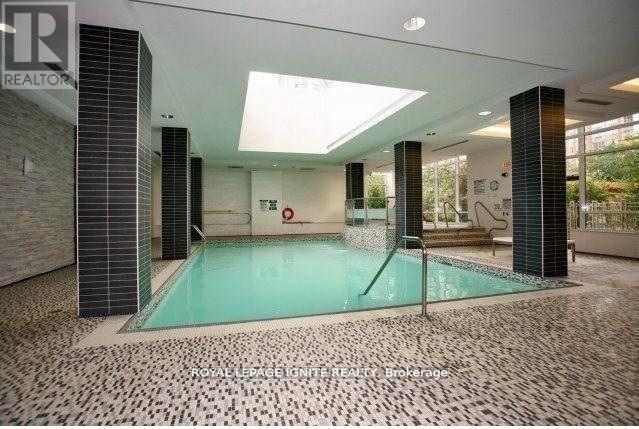2 Bedroom
1 Bathroom
600 - 699 ft2
Indoor Pool
Central Air Conditioning
Forced Air
$2,350 Monthly
Beautiful, well-kept and Spacious 1 Bedroom Plus Den and 1 Bath in Well Managed Luxury Tridel Building *Living Right At The City Centre* Steps To Square One, Library, YMCA, City Hall, Living Arts Centre, Sheridan College, Public Transit At Door Steps, Mins from Cooksville GO STATION, HWY 403 & University of Toronto, Mississauga Campus! Great Layout, Features 24Hr Concierge, Indoor Pool, Gym, Hot Tub, Bbq Area And Much More* 5 Stars Amenities* One PARKING & LOCKER Included!! A Must See!! (id:47351)
Property Details
|
MLS® Number
|
W12427558 |
|
Property Type
|
Single Family |
|
Community Name
|
City Centre |
|
Amenities Near By
|
Hospital, Schools |
|
Community Features
|
Pet Restrictions, Community Centre, School Bus |
|
Features
|
Balcony |
|
Parking Space Total
|
1 |
|
Pool Type
|
Indoor Pool |
Building
|
Bathroom Total
|
1 |
|
Bedrooms Above Ground
|
1 |
|
Bedrooms Below Ground
|
1 |
|
Bedrooms Total
|
2 |
|
Amenities
|
Security/concierge, Recreation Centre, Exercise Centre, Party Room |
|
Appliances
|
Dishwasher, Dryer, Microwave, Stove, Washer, Window Coverings, Refrigerator |
|
Cooling Type
|
Central Air Conditioning |
|
Exterior Finish
|
Brick, Concrete |
|
Flooring Type
|
Laminate |
|
Heating Fuel
|
Natural Gas |
|
Heating Type
|
Forced Air |
|
Size Interior
|
600 - 699 Ft2 |
|
Type
|
Apartment |
Parking
Land
|
Acreage
|
No |
|
Land Amenities
|
Hospital, Schools |
Rooms
| Level |
Type |
Length |
Width |
Dimensions |
|
Flat |
Living Room |
5.36 m |
3.24 m |
5.36 m x 3.24 m |
|
Flat |
Dining Room |
5.36 m |
3.24 m |
5.36 m x 3.24 m |
|
Flat |
Kitchen |
2.69 m |
2.63 m |
2.69 m x 2.63 m |
|
Flat |
Den |
2.7 m |
2.26 m |
2.7 m x 2.26 m |
|
Flat |
Primary Bedroom |
3.66 m |
3.05 m |
3.66 m x 3.05 m |
https://www.realtor.ca/real-estate/28914817/308-310-burnhamthorpe-road-w-mississauga-city-centre-city-centre
