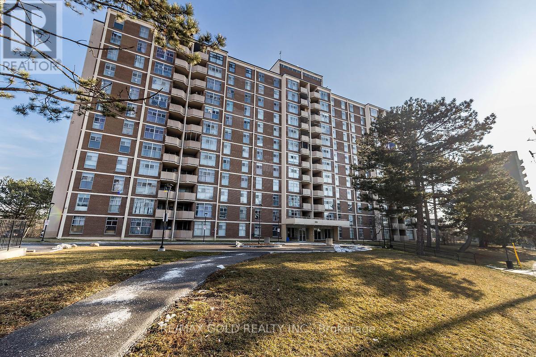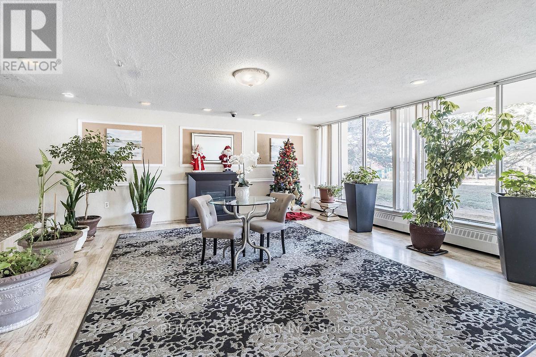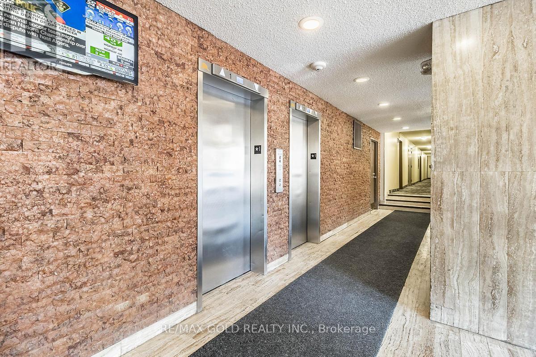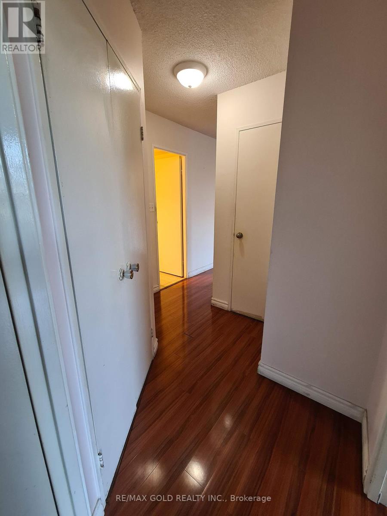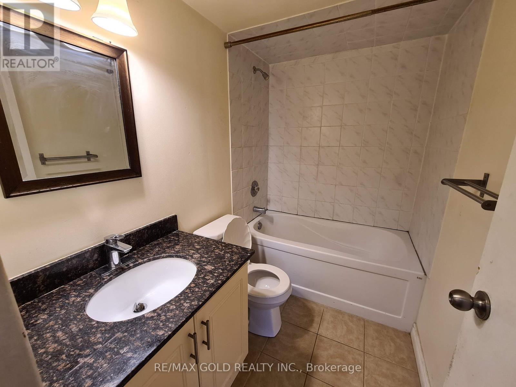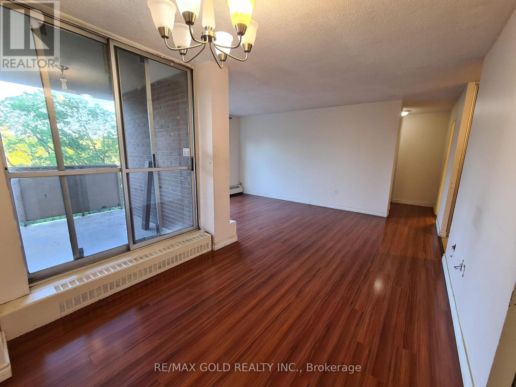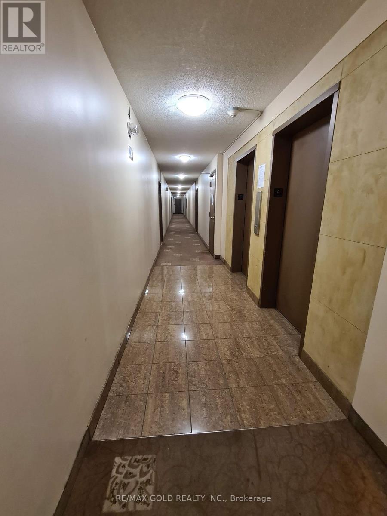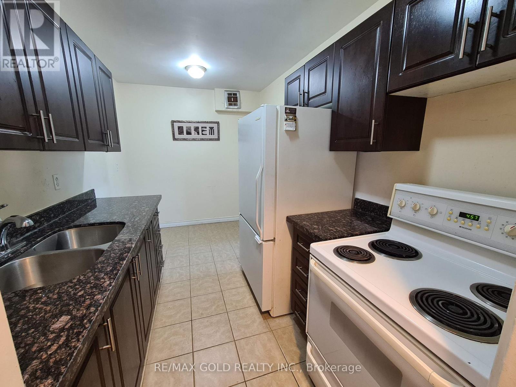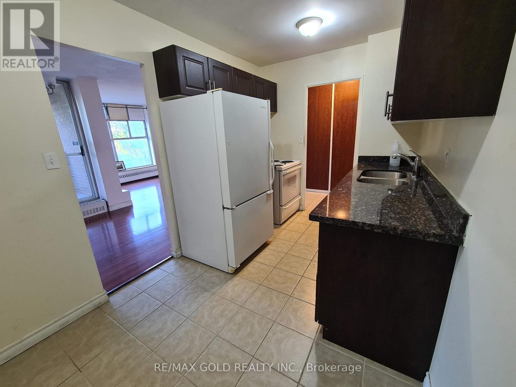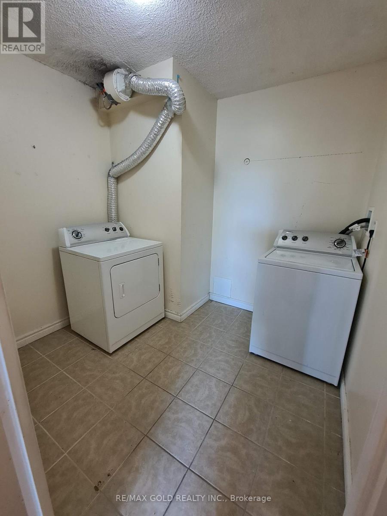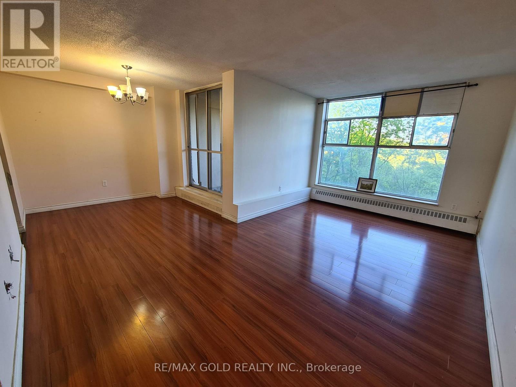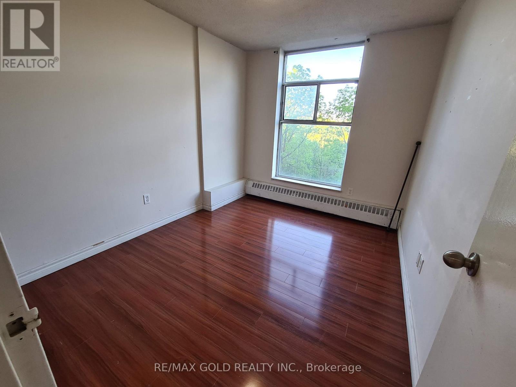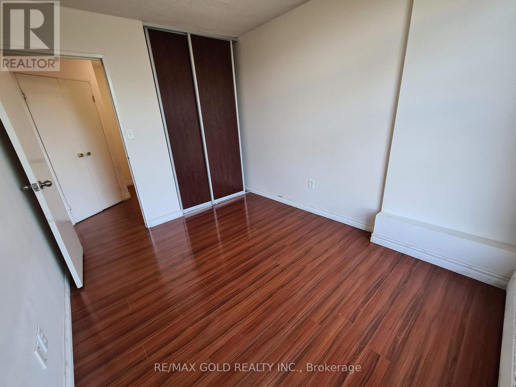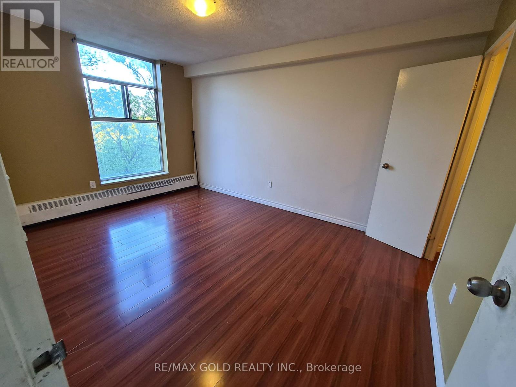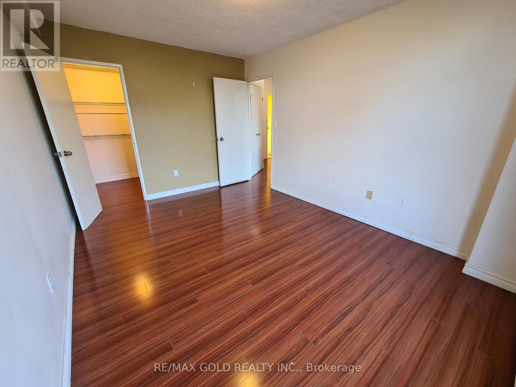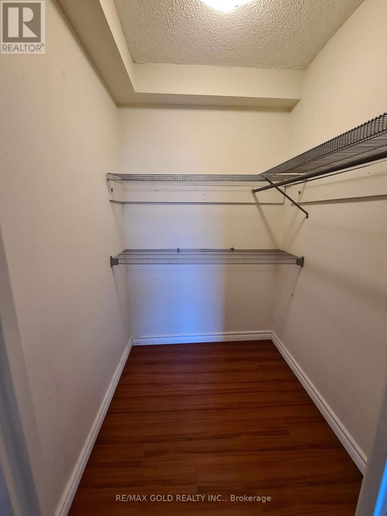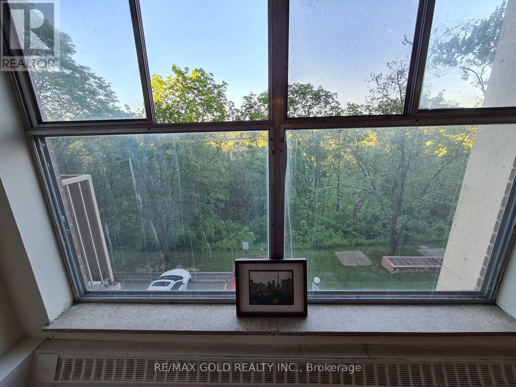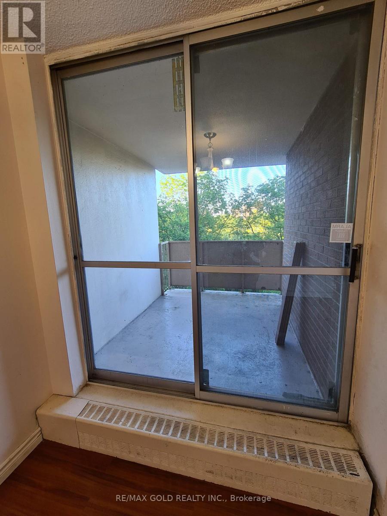405 - 335 Driftwood Avenue Toronto, Ontario M3N 2P3
2 Bedroom
1 Bathroom
800 - 899 ft2
Baseboard Heaters
$349,777Maintenance,
$940 Monthly
Maintenance,
$940 MonthlyBEST DEAL !! Priced for Quick Action!!Well Maintained, Spacious and Bright 2 Bedroom with 1 full washroom unit !! Overlooking Ravine!!Almost 900 Sqft !! Move-In Condition!!Open Private Balcony !! Large Ensuite Locker/Laundry!! Laminate Floor throuughout!! Master bedroom with W/I Closet!! Ideal for First time buyers or downsizing/retiring couple !! Close to York University,Transit and Upcoming Subway Line!! Old Photos!! (id:47351)
Property Details
| MLS® Number | W12211218 |
| Property Type | Single Family |
| Community Name | Black Creek |
| Community Features | Pet Restrictions |
| Features | Balcony, In Suite Laundry |
| Parking Space Total | 1 |
Building
| Bathroom Total | 1 |
| Bedrooms Above Ground | 2 |
| Bedrooms Total | 2 |
| Appliances | Blinds, Dryer, Sauna, Stove, Washer, Refrigerator |
| Exterior Finish | Brick |
| Heating Fuel | Electric |
| Heating Type | Baseboard Heaters |
| Size Interior | 800 - 899 Ft2 |
| Type | Apartment |
Parking
| Underground | |
| Garage |
Land
| Acreage | No |
Rooms
| Level | Type | Length | Width | Dimensions |
|---|---|---|---|---|
| Main Level | Living Room | 5.14 m | 3.04 m | 5.14 m x 3.04 m |
| Main Level | Dining Room | 2.69 m | 2.58 m | 2.69 m x 2.58 m |
| Main Level | Kitchen | 3.92 m | 2.32 m | 3.92 m x 2.32 m |
| Main Level | Primary Bedroom | 4.34 m | 3.13 m | 4.34 m x 3.13 m |
| Main Level | Bedroom 2 | 3.38 m | 2.68 m | 3.38 m x 2.68 m |
https://www.realtor.ca/real-estate/28448369/405-335-driftwood-avenue-toronto-black-creek-black-creek
